Idées déco de cuisines avec sol en béton ciré et un sol beige
Trier par :
Budget
Trier par:Populaires du jour
21 - 40 sur 1 055 photos
1 sur 3

Cette image montre une cuisine américaine blanche et bois rustique en L de taille moyenne avec un évier de ferme, un placard à porte shaker, des portes de placard blanches, un plan de travail en quartz modifié, une crédence blanche, une crédence en carreau de porcelaine, un électroménager en acier inoxydable, sol en béton ciré, îlot, un sol beige, un plan de travail blanc et poutres apparentes.
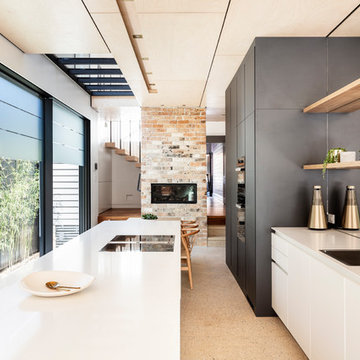
Tom Ferguson Photography
Inspiration pour une cuisine américaine parallèle design avec un évier posé, un placard à porte plane, des portes de placard grises, fenêtre, sol en béton ciré, îlot, un sol beige et un plan de travail blanc.
Inspiration pour une cuisine américaine parallèle design avec un évier posé, un placard à porte plane, des portes de placard grises, fenêtre, sol en béton ciré, îlot, un sol beige et un plan de travail blanc.

We chose a micro cement floor for this space, choosing a warm neutral that sat perfectly with the wall colour. This entire extension space was intended to feel like a bright and sunny contrast to the pattern and colour of the rest of the house. A sense of calm, space, and comfort exudes from the space. We chose linen and boucle fabrics for the furniture, continuing the restrained palette. The enormous sculptural kitchen is grounding the space, which we designed in collaboration with Roundhouse Design. However, to continue the sense of space and full-height ceiling scale, we colour-matched the kitchen wall cabinets with the wall paint colour. the base units were sprayed in farrow and ball 'Railings'.
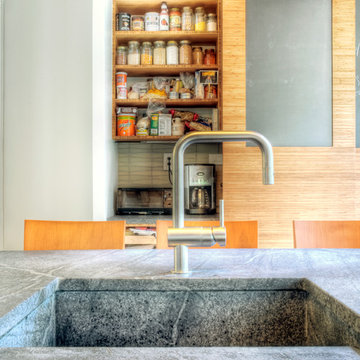
A well stocked pantry and coffee station nook is cleverly hidden by sliding panels of bamboo and reclaimed school chalk boards.
Photos by: Josh Douglas Smith
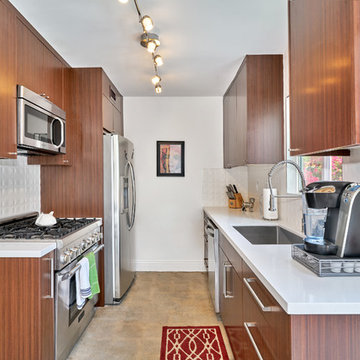
Robert D. Gentry
Idée de décoration pour une petite cuisine américaine vintage en U et bois brun avec une crédence en céramique, sol en béton ciré, aucun îlot et un sol beige.
Idée de décoration pour une petite cuisine américaine vintage en U et bois brun avec une crédence en céramique, sol en béton ciré, aucun îlot et un sol beige.
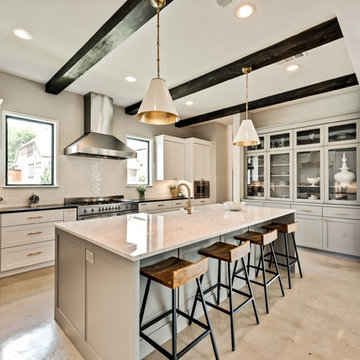
Cette image montre une cuisine américaine rustique en U avec un évier de ferme, un placard à porte shaker, des portes de placard blanches, plan de travail en marbre, une crédence blanche, une crédence en carrelage métro, un électroménager en acier inoxydable, sol en béton ciré, îlot et un sol beige.
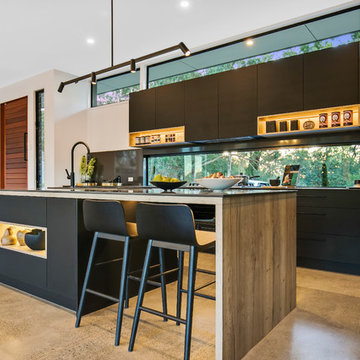
Endeavour Lotteries
Cette photo montre une cuisine ouverte parallèle et encastrable tendance avec un placard à porte plane, des portes de placard noires, fenêtre, sol en béton ciré, îlot, un sol beige et plan de travail noir.
Cette photo montre une cuisine ouverte parallèle et encastrable tendance avec un placard à porte plane, des portes de placard noires, fenêtre, sol en béton ciré, îlot, un sol beige et plan de travail noir.
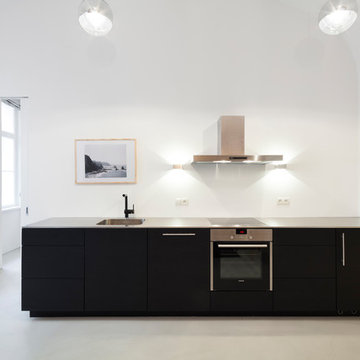
Sanierung #Wohnungsumbau #Mini-Loft #Wohnküche #Einbaumöbel #maßgefertigt #sichtbares Mauerwerk #beschichteter Estrich #Fotos Christoph Panzer
Réalisation d'une cuisine ouverte linéaire minimaliste de taille moyenne avec un évier intégré, un placard à porte plane, des portes de placard marrons, un plan de travail en inox, une crédence blanche, sol en béton ciré et un sol beige.
Réalisation d'une cuisine ouverte linéaire minimaliste de taille moyenne avec un évier intégré, un placard à porte plane, des portes de placard marrons, un plan de travail en inox, une crédence blanche, sol en béton ciré et un sol beige.
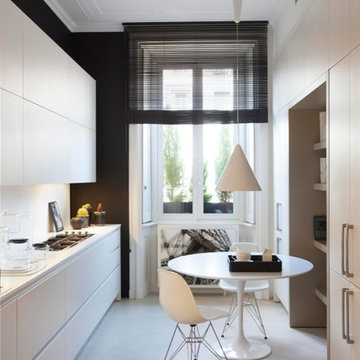
Ampia cucina con lungo piano da lavoro e piano cottura. Faretti a LED incassati sotto i mobiletti superiori che illuminano interamente il piano da lavoro. Tavolo Tulip al centro della stanza per godere della colazione. Parete nera e tenda a listine contrastano il colore dei mobili. A destra nicchia con scaffali.
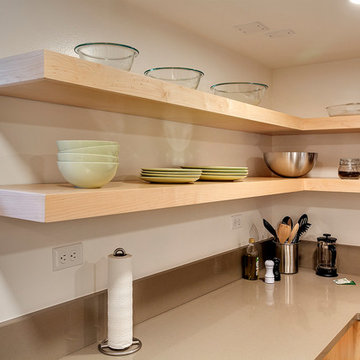
This kitchen is compact but uses every bit of space efficiently. From storage under the stairs to a full height pantry for brooms and cleaning supplies.
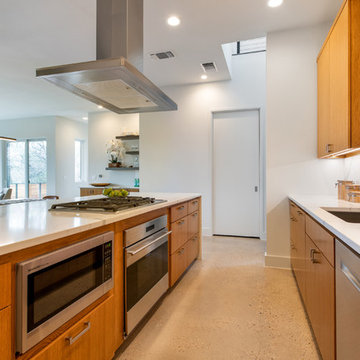
Cette photo montre une cuisine ouverte parallèle rétro en bois brun de taille moyenne avec un évier encastré, un placard à porte shaker, un plan de travail en quartz, une crédence blanche, une crédence en dalle de pierre, un électroménager en acier inoxydable, sol en béton ciré, aucun îlot, un sol beige et un plan de travail blanc.

Just in time for the 4th of July, this amazing outdoor kitchen design is the perfect place for all your outdoor summer entertaining. The Danver stainless steel kitchen cabinets are customized for an outdoor living space, and are paired with granite countertops and stone and brick accents. Two arched alcoves house additional storage and work space, one with decorative open shelves and dish storage and the other with a keg area and large television. Each alcove is equipped with roll up doors to protect them during the winter. The beautiful cooking area includes Sub Zero Wolf appliances and a dining space that overlooks a private pond and swimming pool. You will never want to leave this space all summer long!
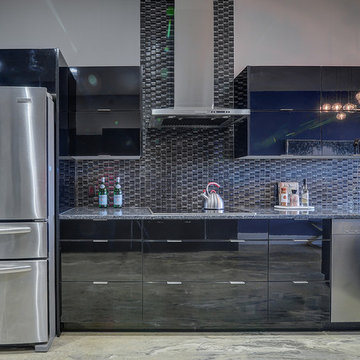
Idée de décoration pour une grande cuisine américaine design en L avec un placard à porte plane, des portes de placard noires, un plan de travail en quartz modifié, une crédence noire, une crédence en carreau de verre, un électroménager en acier inoxydable, sol en béton ciré, une péninsule, un évier encastré et un sol beige.
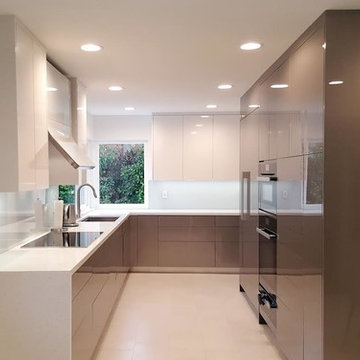
Exemple d'une cuisine moderne en L fermée et de taille moyenne avec un évier encastré, un placard à porte plane, des portes de placard beiges, un plan de travail en surface solide, une crédence blanche, une crédence en feuille de verre, un électroménager en acier inoxydable, sol en béton ciré, aucun îlot, un sol beige et un plan de travail blanc.
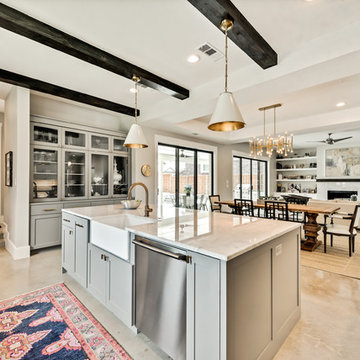
Idée de décoration pour une cuisine américaine champêtre en U avec un évier de ferme, un placard à porte shaker, des portes de placard blanches, une crédence blanche, une crédence en carrelage métro, un électroménager en acier inoxydable, sol en béton ciré, îlot, un sol beige et plan de travail en marbre.
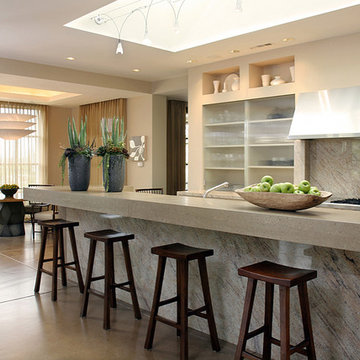
Contemporary kitchen in an open floor plan that includes a large dining area and living room. Concrete and marble island with bar and counter heights. The large skylight above the island provides daytime light with a floating custom light fixture for the nighttime. Small kitchen appliances hide behind sliding glass doors. Colored concrete floors with geothermal heating.
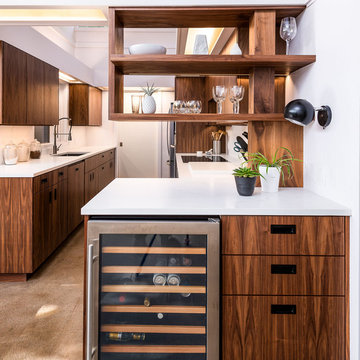
Re-purposed cabinetry, this Mid-Modern kitchen remodel features new cabinet walnut flat panel fronts, panels, and trim, quartz countertop, built in appliances, under mount sink, and custom built open shelving.
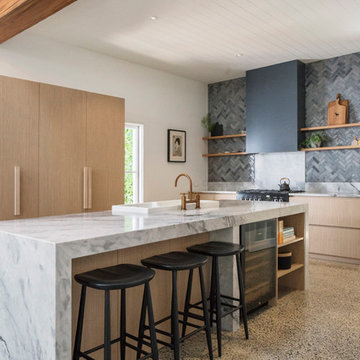
Kristian Bull
Exemple d'une cuisine nature en L et bois clair avec un évier posé, un placard à porte plane, une crédence grise, un électroménager noir, sol en béton ciré, îlot, un sol beige et un plan de travail gris.
Exemple d'une cuisine nature en L et bois clair avec un évier posé, un placard à porte plane, une crédence grise, un électroménager noir, sol en béton ciré, îlot, un sol beige et un plan de travail gris.
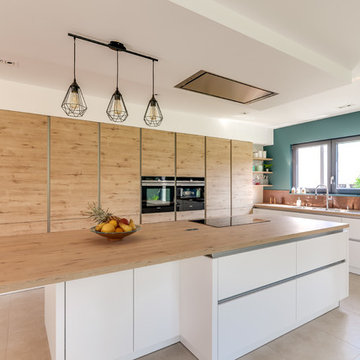
MEERO
Réalisation d'une cuisine ouverte design en L et bois clair avec un évier 2 bacs, un plan de travail en stratifié, une crédence en mosaïque, un électroménager en acier inoxydable, sol en béton ciré, îlot et un sol beige.
Réalisation d'une cuisine ouverte design en L et bois clair avec un évier 2 bacs, un plan de travail en stratifié, une crédence en mosaïque, un électroménager en acier inoxydable, sol en béton ciré, îlot et un sol beige.
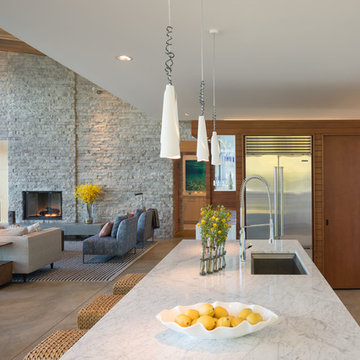
Coates Design Architects Seattle
Lara Swimmer Photography
Fairbank Construction
Inspiration pour une grande cuisine ouverte design en U avec un évier encastré, un placard avec porte à panneau encastré, des portes de placard blanches, plan de travail en marbre, une crédence blanche, une crédence en céramique, un électroménager en acier inoxydable, sol en béton ciré, îlot, un sol beige et un plan de travail blanc.
Inspiration pour une grande cuisine ouverte design en U avec un évier encastré, un placard avec porte à panneau encastré, des portes de placard blanches, plan de travail en marbre, une crédence blanche, une crédence en céramique, un électroménager en acier inoxydable, sol en béton ciré, îlot, un sol beige et un plan de travail blanc.
Idées déco de cuisines avec sol en béton ciré et un sol beige
2