Idées déco de cuisines avec sol en béton ciré et un sol gris
Trier par :
Budget
Trier par:Populaires du jour
121 - 140 sur 11 197 photos
1 sur 3

Aménagement d'une grande cuisine ouverte encastrable moderne en L avec un évier encastré, un placard à porte plane, des portes de placard blanches, un plan de travail en stéatite, une crédence noire, une crédence en dalle de pierre, îlot, plan de travail noir, sol en béton ciré et un sol gris.

The project is an an approximately 2,800 square foot home above a single-car garage located on a 40-acre plot of land in Calistoga, California. The project site features sweeping 360 degree views. The design responds to the site with large windows framing specific views and a large roof perched above the main room of the house so as to provide a continuous clerestory window around the room. The design features exposed concrete radiant-floors and an integrated podium-pool.

Cette photo montre une cuisine américaine moderne en L et bois foncé de taille moyenne avec un placard à porte plane, sol en béton ciré, îlot, un sol gris, un évier 1 bac, un plan de travail en granite, fenêtre, un électroménager noir et plan de travail noir.

Aménagement d'une petite cuisine américaine industrielle en L avec un évier intégré, un placard à porte plane, des portes de placard noires, un plan de travail en béton, une crédence marron, une crédence en bois, un électroménager en acier inoxydable, sol en béton ciré, une péninsule, un sol gris et un plan de travail gris.

This project is a precedent for beautiful and sustainable design. The dwelling is a spatially efficient 155m2 internal with 27m2 of decks. It is entirely at one level on a polished eco friendly concrete slab perched high on an acreage with expansive views on all sides. It is fully off grid and has rammed earth walls with all other materials sustainable and zero maintenance.

Kitchen and living space with high ceiling and pitched roof.
Idées déco pour une cuisine parallèle contemporaine de taille moyenne avec un placard à porte plane, des portes de placard blanches, plan de travail en marbre, une crédence blanche, sol en béton ciré, îlot, un sol gris, un plan de travail blanc, un évier 2 bacs, fenêtre et un électroménager en acier inoxydable.
Idées déco pour une cuisine parallèle contemporaine de taille moyenne avec un placard à porte plane, des portes de placard blanches, plan de travail en marbre, une crédence blanche, sol en béton ciré, îlot, un sol gris, un plan de travail blanc, un évier 2 bacs, fenêtre et un électroménager en acier inoxydable.

This project was part of Channel Nine's 2019 TV program 'Love Shack' where LTKI collaborated with homeowners and renovation specialists Deanne & Darren Jolly. The 'Love Shack' is situated in the beautiful coastal town of Fingal on Victoria's Mornington Peninsula. Dea & Darren transformed a small and dated 3 bedroom 'shack' into a stunning family home with a significant extension and redesign of the whole property. Let's Talk Kitchens & Interiors' Managing Director Rex Hirst was engaged to design and build all of the cabinetry for the project including kitchen, scullery, mudroom, laundry, bathroom vanities, entertainment units, master walk-in-robe and wardrobes. We think the combination of Dea's honed eye for colour and style and Rex's skills in spatial planning and Interior Design have culminated in a truly spectacular family home. Designer: Rex Hirst Photography By: Tim Turner

We designed modern industrial kitchen in Rowayton in collaboration with Bruce Beinfield of Beinfield Architecture for his personal home with wife and designer Carol Beinfield. This kitchen features custom black cabinetry, custom-made hardware, and copper finishes. The open shelving allows for a display of cooking ingredients and personal touches. There is open seating at the island, Sub Zero Wolf appliances, including a Sub Zero wine refrigerator.
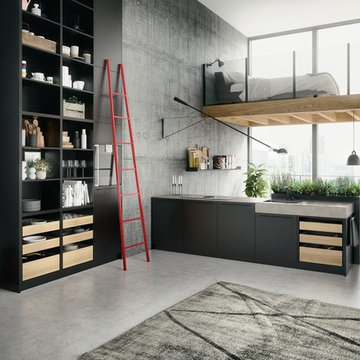
SieMatic Cabinetry in Graphite Grey Matte Lacquer and Ivory Oak open drawers.
Réalisation d'une petite cuisine américaine minimaliste en L avec un placard à porte plane, des portes de placard noires, un plan de travail en surface solide, un électroménager noir, sol en béton ciré, un sol gris, un plan de travail gris, un évier 1 bac et une péninsule.
Réalisation d'une petite cuisine américaine minimaliste en L avec un placard à porte plane, des portes de placard noires, un plan de travail en surface solide, un électroménager noir, sol en béton ciré, un sol gris, un plan de travail gris, un évier 1 bac et une péninsule.

Cette photo montre une cuisine bicolore chic avec un évier 1 bac, des portes de placard noires, un électroménager noir, sol en béton ciré, îlot, un sol gris, un plan de travail gris et plafond verrière.
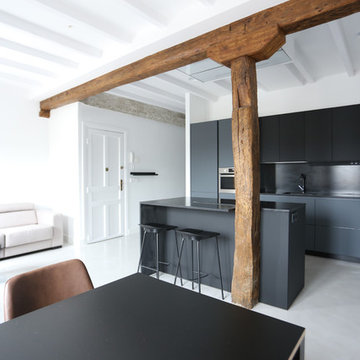
Reforma integral de vivienda en el Puerto de Donostia, 120m²
Idée de décoration pour une cuisine ouverte parallèle minimaliste avec un évier encastré, un placard à porte plane, des portes de placard grises, un électroménager en acier inoxydable, sol en béton ciré, îlot, un sol gris et plan de travail noir.
Idée de décoration pour une cuisine ouverte parallèle minimaliste avec un évier encastré, un placard à porte plane, des portes de placard grises, un électroménager en acier inoxydable, sol en béton ciré, îlot, un sol gris et plan de travail noir.

Réalisation d'une cuisine américaine parallèle et bicolore design avec un évier intégré, un placard sans porte, des portes de placard noires, un plan de travail en inox, une crédence noire, un électroménager en acier inoxydable, sol en béton ciré, îlot, un sol gris et un plan de travail gris.
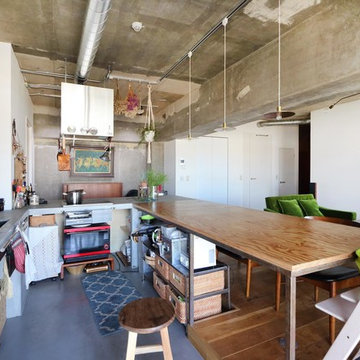
Cette photo montre une cuisine montagne en L avec un évier 1 bac, un placard sans porte, un plan de travail en béton, sol en béton ciré, une péninsule et un sol gris.

Lillie Thompson
Cette photo montre une cuisine ouverte parallèle et bicolore tendance en bois clair de taille moyenne avec un plan de travail en béton, une crédence blanche, une crédence en céramique, un électroménager en acier inoxydable, sol en béton ciré, îlot, un sol gris, un plan de travail gris, un évier intégré et un placard à porte plane.
Cette photo montre une cuisine ouverte parallèle et bicolore tendance en bois clair de taille moyenne avec un plan de travail en béton, une crédence blanche, une crédence en céramique, un électroménager en acier inoxydable, sol en béton ciré, îlot, un sol gris, un plan de travail gris, un évier intégré et un placard à porte plane.

Cette photo montre une cuisine américaine parallèle industrielle de taille moyenne avec sol en béton ciré, un évier intégré, un placard à porte plane, des portes de placard noires, un plan de travail en béton, une crédence rouge, une crédence en brique, un électroménager en acier inoxydable, îlot, un sol gris et un plan de travail gris.
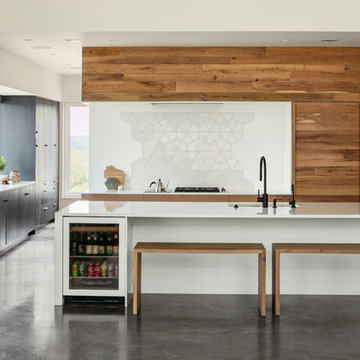
Inspiration pour une cuisine bicolore minimaliste en L et bois brun avec un évier encastré, un placard à porte plane, une crédence blanche, un électroménager noir, sol en béton ciré, îlot, un sol gris et un plan de travail blanc.
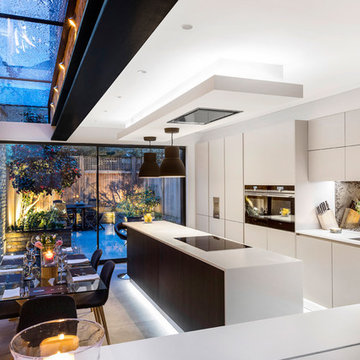
maciek kolodziejski
Réalisation d'une cuisine américaine parallèle design avec un évier encastré, un placard à porte plane, des portes de placard blanches, une crédence miroir, sol en béton ciré, îlot, un sol gris et un plan de travail blanc.
Réalisation d'une cuisine américaine parallèle design avec un évier encastré, un placard à porte plane, des portes de placard blanches, une crédence miroir, sol en béton ciré, îlot, un sol gris et un plan de travail blanc.
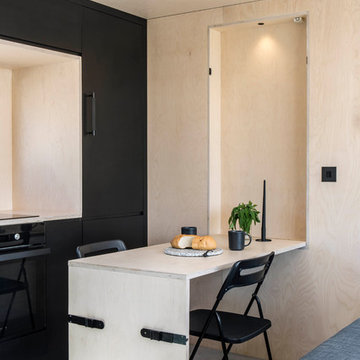
Lucy Walters Photography
Cette image montre une cuisine nordique avec un placard à porte plane, des portes de placard noires, une crédence beige, une crédence en bois, un électroménager noir, sol en béton ciré, une péninsule, un sol gris et un plan de travail beige.
Cette image montre une cuisine nordique avec un placard à porte plane, des portes de placard noires, une crédence beige, une crédence en bois, un électroménager noir, sol en béton ciré, une péninsule, un sol gris et un plan de travail beige.
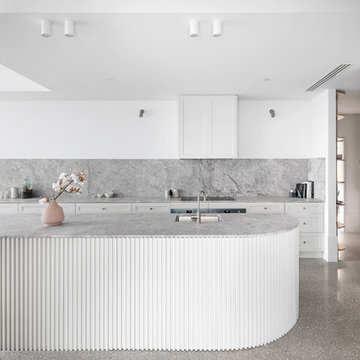
Dylan Lark - Photography
Idée de décoration pour une grande cuisine ouverte parallèle design avec un placard à porte shaker, une crédence grise, sol en béton ciré, îlot, un plan de travail gris, un évier encastré, des portes de placard blanches et un sol gris.
Idée de décoration pour une grande cuisine ouverte parallèle design avec un placard à porte shaker, une crédence grise, sol en béton ciré, îlot, un plan de travail gris, un évier encastré, des portes de placard blanches et un sol gris.
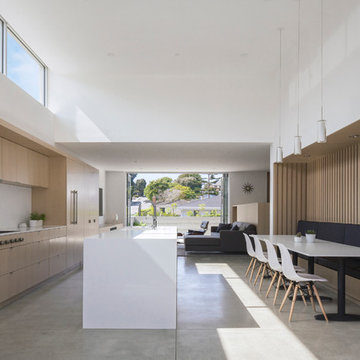
Edward Ogosta
Steve King Photography
Exemple d'une cuisine ouverte parallèle et encastrable tendance en bois clair avec un évier encastré, un placard à porte plane, une crédence blanche, sol en béton ciré, îlot, un sol gris et un plan de travail blanc.
Exemple d'une cuisine ouverte parallèle et encastrable tendance en bois clair avec un évier encastré, un placard à porte plane, une crédence blanche, sol en béton ciré, îlot, un sol gris et un plan de travail blanc.
Idées déco de cuisines avec sol en béton ciré et un sol gris
7