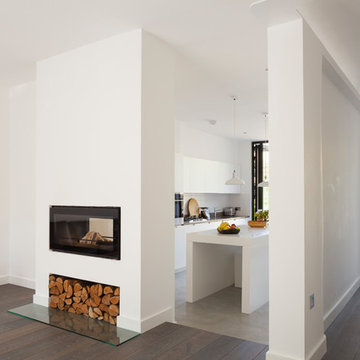Idées déco de cuisines avec sol en béton ciré et un sol multicolore
Trier par :
Budget
Trier par:Populaires du jour
61 - 80 sur 263 photos
1 sur 3
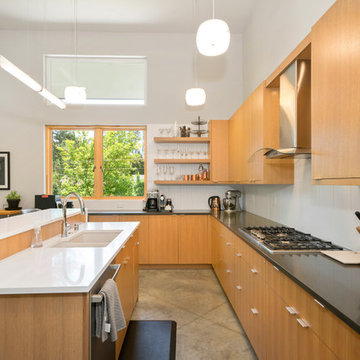
Eugene Michel
Inspiration pour une cuisine américaine parallèle design en bois clair avec un évier encastré, un placard à porte plane, un plan de travail en surface solide, une crédence blanche, une crédence en carrelage métro, un électroménager en acier inoxydable, sol en béton ciré, aucun îlot, un sol multicolore et plan de travail noir.
Inspiration pour une cuisine américaine parallèle design en bois clair avec un évier encastré, un placard à porte plane, un plan de travail en surface solide, une crédence blanche, une crédence en carrelage métro, un électroménager en acier inoxydable, sol en béton ciré, aucun îlot, un sol multicolore et plan de travail noir.
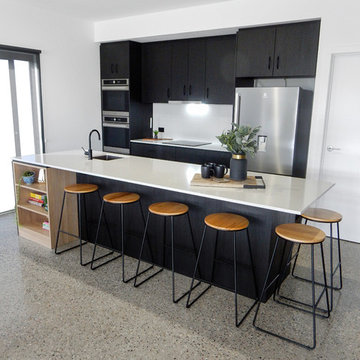
Matte black woodgrain finish vinyl wrap cabinetry features in this family friendly & functional kitchen.
These floors are absolutely amazing - Fully exposed polished concrete.
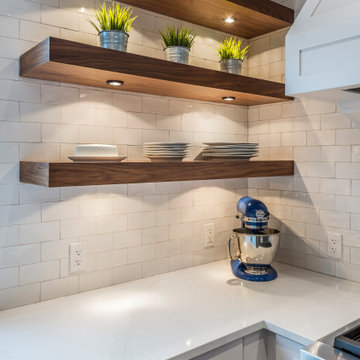
Photo: Paul Grdina
Idées déco pour une petite cuisine parallèle classique fermée avec un évier encastré, un placard à porte shaker, des portes de placard blanches, un plan de travail en quartz modifié, une crédence blanche, une crédence en carrelage métro, un électroménager en acier inoxydable, sol en béton ciré, îlot, un sol multicolore et un plan de travail multicolore.
Idées déco pour une petite cuisine parallèle classique fermée avec un évier encastré, un placard à porte shaker, des portes de placard blanches, un plan de travail en quartz modifié, une crédence blanche, une crédence en carrelage métro, un électroménager en acier inoxydable, sol en béton ciré, îlot, un sol multicolore et un plan de travail multicolore.
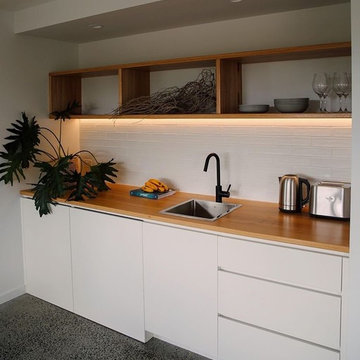
Built by Morada Build, Tiled by Schmick Tiling.
Photo credit, Morada Build
Idée de décoration pour une cuisine américaine parallèle marine de taille moyenne avec un évier posé, un placard avec porte à panneau encastré, des portes de placard blanches, un plan de travail en bois, une crédence blanche, une crédence en carrelage métro, un électroménager en acier inoxydable, sol en béton ciré, aucun îlot et un sol multicolore.
Idée de décoration pour une cuisine américaine parallèle marine de taille moyenne avec un évier posé, un placard avec porte à panneau encastré, des portes de placard blanches, un plan de travail en bois, une crédence blanche, une crédence en carrelage métro, un électroménager en acier inoxydable, sol en béton ciré, aucun îlot et un sol multicolore.
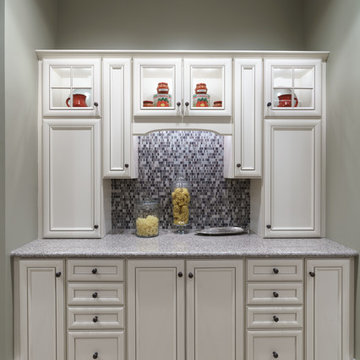
Imagine your home with Toasted Antique cabinets from Artistokraft accented by quartz countertops plus a stunning blend of textured glass, marble, and granite mosaic backsplash. If you can dream it, we can build it!
Photo by JMB Photoworks
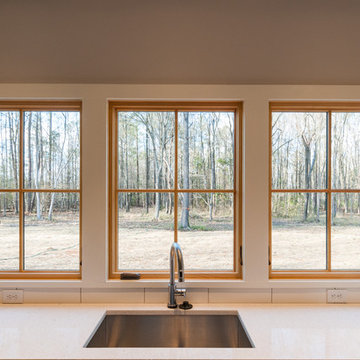
Cette photo montre une arrière-cuisine nature en L et bois clair de taille moyenne avec un évier encastré, un placard à porte plane, un plan de travail en granite, une crédence blanche, une crédence en carreau de porcelaine, un électroménager en acier inoxydable, sol en béton ciré, îlot et un sol multicolore.
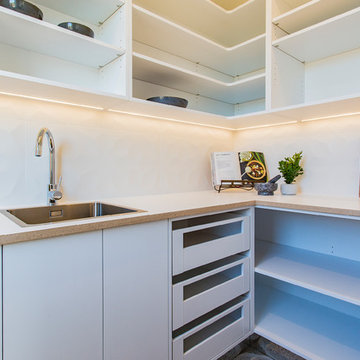
David Reid Homes
Idée de décoration pour une grande arrière-cuisine minimaliste en L avec un placard à porte plane, sol en béton ciré, îlot, un évier 1 bac, des portes de placard blanches, un plan de travail en stratifié, une crédence blanche, une crédence en carreau de porcelaine, un électroménager en acier inoxydable, un sol multicolore et un plan de travail blanc.
Idée de décoration pour une grande arrière-cuisine minimaliste en L avec un placard à porte plane, sol en béton ciré, îlot, un évier 1 bac, des portes de placard blanches, un plan de travail en stratifié, une crédence blanche, une crédence en carreau de porcelaine, un électroménager en acier inoxydable, un sol multicolore et un plan de travail blanc.
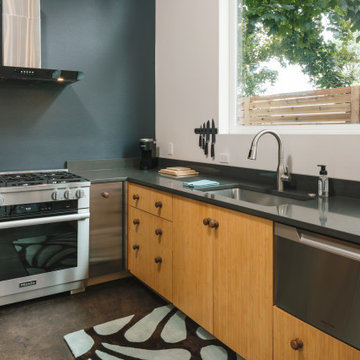
A 496 square foot ADU, or accessory dwelling unit with bright open spaces, a modern feel, full kitchen, one bedroom and one bathroom.
Réalisation d'une petite cuisine ouverte minimaliste en U et bois clair avec un évier encastré, un plan de travail en quartz modifié, une crédence grise, un électroménager en acier inoxydable, sol en béton ciré, aucun îlot, un sol multicolore et un plan de travail gris.
Réalisation d'une petite cuisine ouverte minimaliste en U et bois clair avec un évier encastré, un plan de travail en quartz modifié, une crédence grise, un électroménager en acier inoxydable, sol en béton ciré, aucun îlot, un sol multicolore et un plan de travail gris.
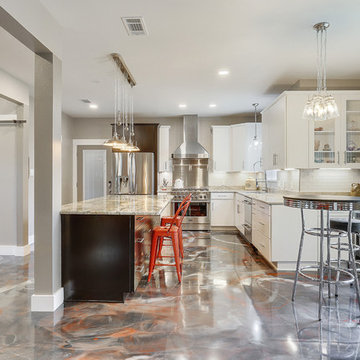
Idée de décoration pour une grande cuisine américaine design en L avec un évier encastré, un placard à porte plane, des portes de placard blanches, un plan de travail en granite, une crédence blanche, une crédence en carrelage métro, un électroménager en acier inoxydable, sol en béton ciré, îlot et un sol multicolore.
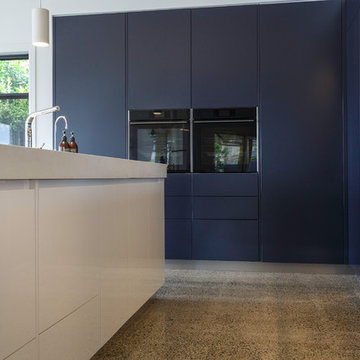
Tony Dailo
Cette photo montre une grande arrière-cuisine tendance en L et bois clair avec un évier 2 bacs, un placard à porte plane, un plan de travail en quartz modifié, une crédence miroir, un électroménager noir, sol en béton ciré, îlot, un sol multicolore et un plan de travail blanc.
Cette photo montre une grande arrière-cuisine tendance en L et bois clair avec un évier 2 bacs, un placard à porte plane, un plan de travail en quartz modifié, une crédence miroir, un électroménager noir, sol en béton ciré, îlot, un sol multicolore et un plan de travail blanc.
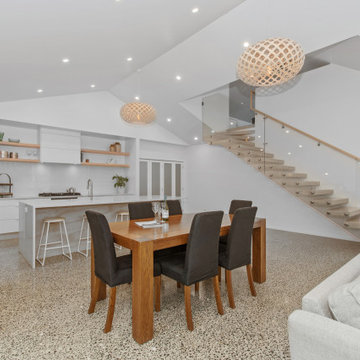
The home’s atmosphere is minimalistic yet comfortable, with polished concrete floors, a glass balustrade, and laminated plywood on the impressive custom-built staircase. Negative-detail plywood linings in the interior adds warmth and focal points.
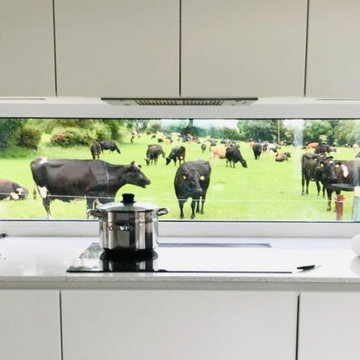
Bungalow Extension + Renovation – West Waterford
Involved a new Rear Extension changing how the House is used and moved the new Front Entrance & approach to the rear of the House. The new Porch was built with stone salvaged on site, which came from a previously demolished stone building where earlier generations of the family lived on the farm.
The Project finished in early 2019 and involved the Extension and Deep-Renovation of the Existing Bungalow, where Utility Spaces previously received most of the midday sun, while the Living Spaces were disconnected and did not get sufficient direct daylight.
The redesign of this bungalow creates connected living spaces which benefit from a south, east and west aspect receiving all day sunlight, while connecting the interior with the countryside and garden spaces outside.
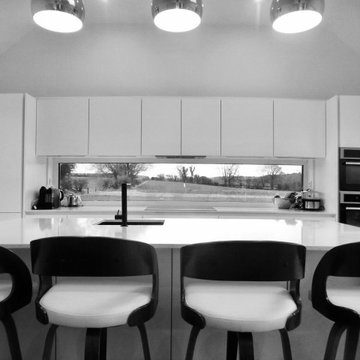
Bungalow Extension + Renovation – West Waterford
Involved a new Rear Extension changing how the House is used and moved the new Front Entrance & approach to the rear of the House. The new Porch was built with stone salvaged on site, which came from a previously demolished stone building where earlier generations of the family lived on the farm.
The Project finished in early 2019 and involved the Extension and Deep-Renovation of the Existing Bungalow, where Utility Spaces previously received most of the midday sun, while the Living Spaces were disconnected and did not get sufficient direct daylight.
The redesign of this bungalow creates connected living spaces which benefit from a south, east and west aspect receiving all day sunlight, while connecting the interior with the countryside and garden spaces outside.
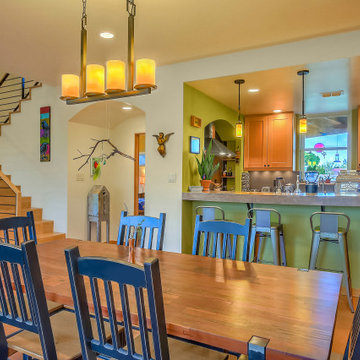
Looking into the kitchen from the dining room.
Exemple d'une petite cuisine américaine parallèle tendance en bois brun avec un placard avec porte à panneau encastré, un plan de travail en béton, une crédence grise, un électroménager en acier inoxydable, sol en béton ciré, îlot, un sol multicolore et un plan de travail gris.
Exemple d'une petite cuisine américaine parallèle tendance en bois brun avec un placard avec porte à panneau encastré, un plan de travail en béton, une crédence grise, un électroménager en acier inoxydable, sol en béton ciré, îlot, un sol multicolore et un plan de travail gris.
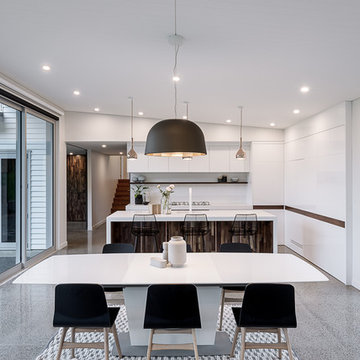
Architecturally designed, the mid-level central living of this beautiful home plays host to an impressive open-plan kitchen and dining area. North facing quad stacked over-sized glazed doors maximise the striking views.
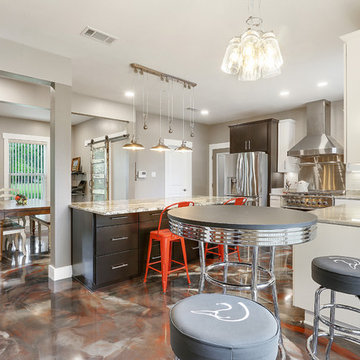
Cette image montre une grande cuisine américaine design en L avec un évier encastré, un placard à porte plane, des portes de placard blanches, un plan de travail en granite, une crédence blanche, une crédence en carrelage métro, un électroménager en acier inoxydable, sol en béton ciré, îlot et un sol multicolore.
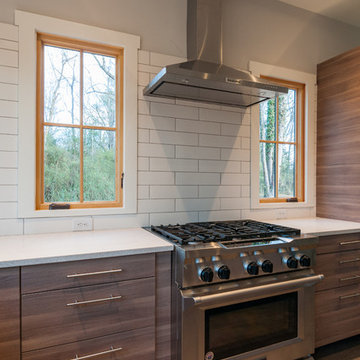
Exemple d'une arrière-cuisine nature en L et bois clair de taille moyenne avec un évier encastré, un placard à porte plane, un plan de travail en granite, une crédence blanche, une crédence en carreau de porcelaine, un électroménager en acier inoxydable, sol en béton ciré, îlot et un sol multicolore.
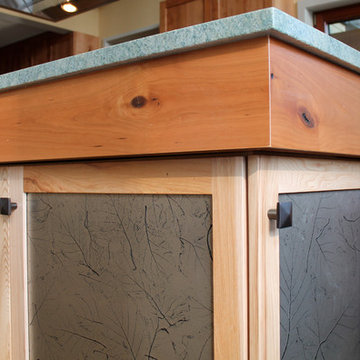
Alain Jaramillo and Peter Twohy
Idée de décoration pour une grande cuisine américaine chalet en L et bois brun avec un évier posé, un placard avec porte à panneau encastré, un plan de travail en calcaire, un électroménager en acier inoxydable, sol en béton ciré, îlot, un sol multicolore et un plan de travail gris.
Idée de décoration pour une grande cuisine américaine chalet en L et bois brun avec un évier posé, un placard avec porte à panneau encastré, un plan de travail en calcaire, un électroménager en acier inoxydable, sol en béton ciré, îlot, un sol multicolore et un plan de travail gris.
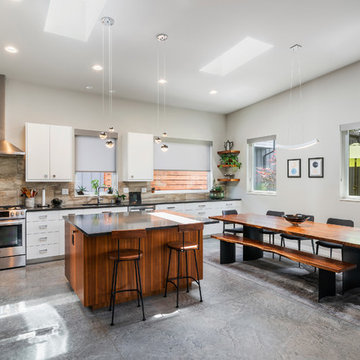
Exemple d'une cuisine américaine linéaire tendance avec un évier encastré, un placard à porte plane, des portes de placard blanches, une crédence multicolore, une crédence en carreau de porcelaine, un électroménager en acier inoxydable, sol en béton ciré, îlot, un sol multicolore, plan de travail noir et un plan de travail en quartz.
Idées déco de cuisines avec sol en béton ciré et un sol multicolore
4
