Idées déco de cuisines avec sol en stratifié et moquette
Trier par :
Budget
Trier par:Populaires du jour
1 - 20 sur 28 824 photos
1 sur 3

Quand un photographe vient shooter la cuisine de Mme C, je suis obligé de partager avec vous son travail.
Les photos sont vraiment superbes !
Ces nouveaux luminaires sont tout simplement parfaits. Ils donnent encore plus de cachet à la pièce.
Maintenant que Mme C s’est appropriée sa nouvelle cuisine en y intégrant ses objets personnels, je la trouve encore plus accueillante et chaleureuse.
Comme quoi, il y a encore une différence à prendre en compte lorsque vous regardez une cuisine fraîchement installée et une cuisine aménagée.

Didier Guillot
Cette image montre une petite cuisine américaine encastrable traditionnelle en U avec un évier 1 bac, un placard à porte shaker, des portes de placard blanches, un plan de travail en stratifié, une crédence beige, une crédence en céramique, sol en stratifié, îlot, un sol marron et un plan de travail marron.
Cette image montre une petite cuisine américaine encastrable traditionnelle en U avec un évier 1 bac, un placard à porte shaker, des portes de placard blanches, un plan de travail en stratifié, une crédence beige, une crédence en céramique, sol en stratifié, îlot, un sol marron et un plan de travail marron.

Our Snug Kitchens showroom display combines bespoke traditional joinery, seamless modern appliances and a touch of art deco from the fluted glass walk in larder.
The 'Studio Green' painted cabinetry creates a bold background that highlights the kitchens brass accents. Including Armac Martin Sparkbrook brass handles and patinated brass Quooker fusion tap.
The Neolith Calacatta Luxe worktop uniquely combines deep grey tones, browns and subtle golds on a pure white base. The veneered oak cabinet internals and breakfast bar are stained in a dark wash to compliment the dark green door and drawer fronts.
As part of this display we included a double depth walk-in larder, complete with suspended open shelving, u-shaped worktop slab and fluted glass paneling. We hand finished the support rods to patina the brass ensuring they matched the other antique brass accents in the kitchen. The decadent fluted glass panels draw you into the space, obscuring the view into the larder, creating intrigue to see what is hidden behind the door.

The only thing that stayed was the sink placement and the dining room location. Clarissa and her team took out the wall opposite the sink to allow for an open floorplan leading into the adjacent living room. She got rid of the breakfast nook and capitalized on the space to allow for more pantry area.

Inspiration pour une cuisine ouverte vintage en U et bois brun de taille moyenne avec un évier de ferme, un placard à porte plane, plan de travail en marbre, une crédence blanche, une crédence en céramique, un électroménager en acier inoxydable, sol en stratifié, îlot, un sol beige et un plan de travail blanc.

The coziest of cabins received a much needed kitchen remodel. Reworking the layout just a little bit opened up the space tremendously! New perimeter cabinets in an off white help brighten the space, while a homeowner heirloom was refurbished into a large, functional island with a new butcher block top.
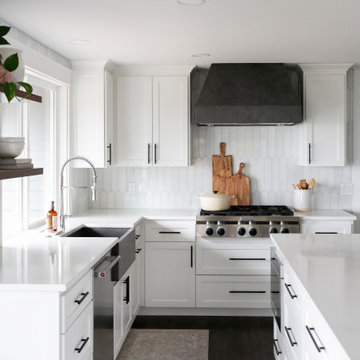
Exemple d'une grande cuisine chic en L avec un évier de ferme, un placard à porte shaker, des portes de placard blanches, un plan de travail en quartz, une crédence blanche, un électroménager en acier inoxydable, sol en stratifié, îlot, un sol marron et un plan de travail blanc.

Concrete counter tops, white subway tile backsplash, latte colored cabinets with black hardware. Farmhouse sink with black faucet.
Cette photo montre une petite cuisine éclectique en U avec un évier de ferme, des portes de placard beiges, un plan de travail en béton, une crédence blanche, une crédence en carrelage métro, sol en stratifié et un sol marron.
Cette photo montre une petite cuisine éclectique en U avec un évier de ferme, des portes de placard beiges, un plan de travail en béton, une crédence blanche, une crédence en carrelage métro, sol en stratifié et un sol marron.

Les murs en bleu créent une toile de fond rafraîchissante, ajoutant une note de modernité et de vitalité à l'espace culinaire. Les rangements en blanc, élégamment agencés, apportent une touche de simplicité chic tout en optimisant l'efficacité et l'organisation. Cette combinaison de couleurs crée un équilibre visuel harmonieux, incarnant la fusion parfaite entre esthétique et fonctionnalité.

Effective kitchen design is the process of combining layout, surfaces, appliances and design details to form a cooking space that's easy to use and fun to cook and socialise in. Pairing colours can be a challenge - there’s no doubt about it. If you dare to be adventurous, purple presents a playful option for your kitchen interior. Cream tiles and cabinets work incredibly well as a blank canvas, which means you can be as bright or as dark as you fancy when it comes to using purple..

looking through glass crittal pocket doors to kitchen island.
Cette photo montre une cuisine ouverte linéaire et encastrable tendance de taille moyenne avec un évier intégré, un placard à porte plane, des portes de placard noires, un plan de travail en quartz, une crédence en quartz modifié, sol en stratifié, îlot, un sol beige et un plan de travail blanc.
Cette photo montre une cuisine ouverte linéaire et encastrable tendance de taille moyenne avec un évier intégré, un placard à porte plane, des portes de placard noires, un plan de travail en quartz, une crédence en quartz modifié, sol en stratifié, îlot, un sol beige et un plan de travail blanc.

Haus Studio Designs, Columbus, Ohio, 2022 Regional CotY Award Winner, Residential Kitchen $60,001 to $100,000
Idées déco pour une petite cuisine ouverte scandinave en L avec un évier encastré, un placard à porte plane, des portes de placard blanches, un plan de travail en quartz modifié, une crédence blanche, un électroménager en acier inoxydable, sol en stratifié, îlot et un plan de travail blanc.
Idées déco pour une petite cuisine ouverte scandinave en L avec un évier encastré, un placard à porte plane, des portes de placard blanches, un plan de travail en quartz modifié, une crédence blanche, un électroménager en acier inoxydable, sol en stratifié, îlot et un plan de travail blanc.
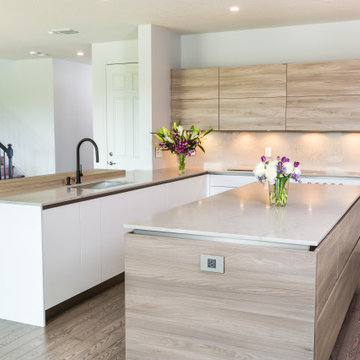
Chrisp White Fenix Kitchen, with recessed Handle Profiles in Stainless Steel, paired with a clean and bright stone ash laminate
Inspiration pour une cuisine ouverte nordique en U de taille moyenne avec un évier encastré, un placard à porte plane, des portes de placard blanches, un plan de travail en stratifié, une crédence grise, une crédence en quartz modifié, un électroménager en acier inoxydable, sol en stratifié, 2 îlots, un sol gris et un plan de travail gris.
Inspiration pour une cuisine ouverte nordique en U de taille moyenne avec un évier encastré, un placard à porte plane, des portes de placard blanches, un plan de travail en stratifié, une crédence grise, une crédence en quartz modifié, un électroménager en acier inoxydable, sol en stratifié, 2 îlots, un sol gris et un plan de travail gris.
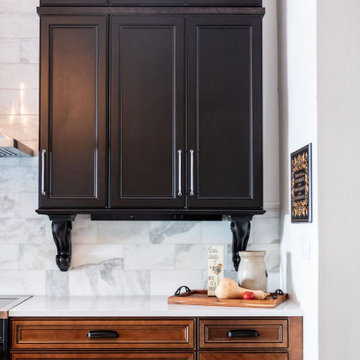
French country farm house kitchen remodel. We made this kitchen to look like it has always been there but offer modern updates. There is a microwave base in the island. Under cabinet lighting, outlet strips under cabinetry, lighting in glass cabinets, lighting above cabinetry.
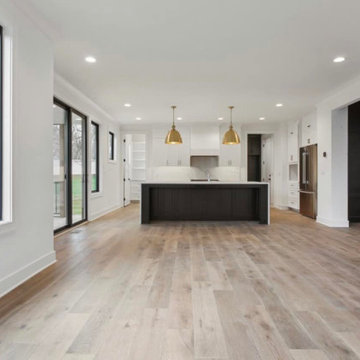
We are excited to transform our living room and kitchen into a stunning open floor plan that promotes functionality and modern aesthetics. Our goal is to create a seamless flow between these two areas to enhance the overall experience of cooking, entertaining, and spending quality time with family and friends. We envision a space that maximizes natural light and uses a mix of contemporary and traditional elements to combine warmth and sophistication. We are drawn to open concept designs that allow for easy interaction and communication between the kitchen and living room, making it perfect for gatherings and socializing. Our color scheme leans towards neutral tones such as greys, whites, and beiges, with pops of color through accent pieces and artwork. We'd like to incorporate a mix of textures and materials, such as hardwood flooring, stone countertops, and stainless steel appliances, to add depth and character to the space.
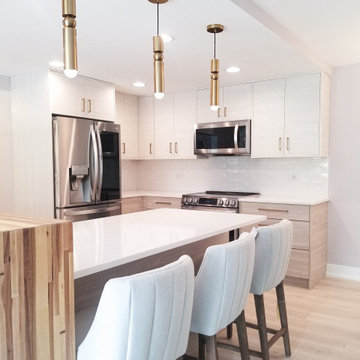
Aménagement d'une petite cuisine américaine contemporaine en bois clair avec un évier encastré, un placard à porte plane, un plan de travail en quartz modifié, une crédence blanche, une crédence en carreau de porcelaine, un électroménager en acier inoxydable, sol en stratifié, une péninsule, un sol blanc et un plan de travail blanc.

Cette image montre une petite cuisine américaine parallèle vintage en bois brun avec un évier encastré, un placard à porte plane, un plan de travail en quartz modifié, une crédence bleue, un électroménager en acier inoxydable, sol en stratifié, îlot et un plan de travail blanc.

Кухня без ручек с фрезеровкой на торце, сочетание темно-серого и белого фасада
Idée de décoration pour une petite cuisine ouverte bicolore et grise et blanche minimaliste en U avec un évier posé, un placard à porte plane, des portes de placard grises, un plan de travail en bois, une crédence blanche, une crédence en céramique, un électroménager en acier inoxydable, sol en stratifié, une péninsule, un sol marron, un plan de travail beige et un plafond à caissons.
Idée de décoration pour une petite cuisine ouverte bicolore et grise et blanche minimaliste en U avec un évier posé, un placard à porte plane, des portes de placard grises, un plan de travail en bois, une crédence blanche, une crédence en céramique, un électroménager en acier inoxydable, sol en stratifié, une péninsule, un sol marron, un plan de travail beige et un plafond à caissons.
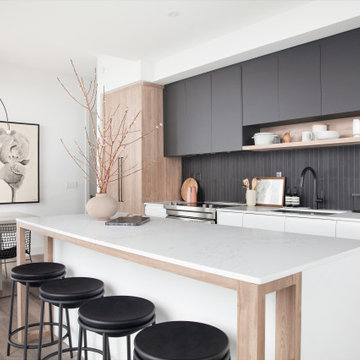
Inspiration pour une petite cuisine américaine parallèle design avec un évier encastré, un placard à porte plane, des portes de placard blanches, un plan de travail en stratifié, une crédence noire, une crédence en carreau de verre, un électroménager en acier inoxydable, sol en stratifié, îlot, un sol marron et un plan de travail blanc.

Aménagement d'une cuisine américaine linéaire contemporaine de taille moyenne avec un évier encastré, un placard à porte plane, des portes de placard grises, un plan de travail en surface solide, une crédence grise, une crédence en carreau de porcelaine, un électroménager en acier inoxydable, sol en stratifié, aucun îlot, un sol beige et un plan de travail blanc.
Idées déco de cuisines avec sol en stratifié et moquette
1