Idées déco de cuisines avec sol en stratifié et un plan de travail gris
Trier par :
Budget
Trier par:Populaires du jour
161 - 180 sur 3 130 photos
1 sur 3
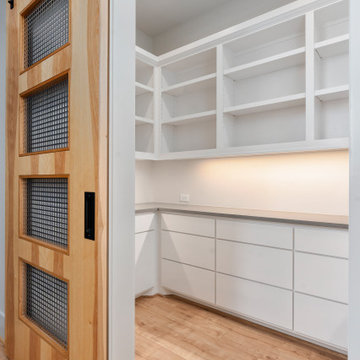
Kitchen Pantry
Idées déco pour une arrière-cuisine moderne en U et bois clair de taille moyenne avec un placard sans porte, plan de travail en marbre, une crédence grise, sol en stratifié, un sol beige et un plan de travail gris.
Idées déco pour une arrière-cuisine moderne en U et bois clair de taille moyenne avec un placard sans porte, plan de travail en marbre, une crédence grise, sol en stratifié, un sol beige et un plan de travail gris.
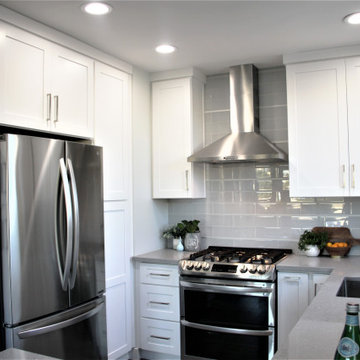
Inspiration pour une arrière-cuisine grise et blanche bohème en L de taille moyenne avec un évier encastré, un placard à porte shaker, des portes de placard blanches, un plan de travail en quartz modifié, une crédence blanche, une crédence en carreau de verre, un électroménager en acier inoxydable, sol en stratifié, une péninsule, un sol marron, un plan de travail gris et un plafond en lambris de bois.
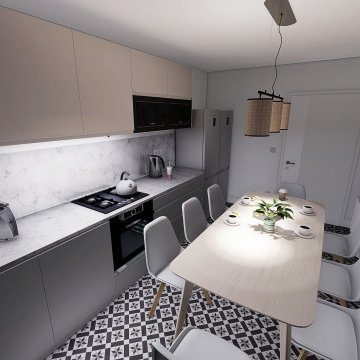
Cuisine toute équipée
Plan de travail en pierre
carrelage
tons gris / blanc
Four
Micro-onde
Réfrigérateur
Fenêtre
Table pour 8 personnes
Aménagement d'une petite cuisine américaine linéaire et grise et blanche moderne avec un évier 1 bac, un placard à porte plane, des portes de placard blanches, plan de travail en marbre, une crédence grise, une crédence en marbre, un électroménager blanc, sol en stratifié, aucun îlot, un sol gris, un plan de travail gris et fenêtre au-dessus de l'évier.
Aménagement d'une petite cuisine américaine linéaire et grise et blanche moderne avec un évier 1 bac, un placard à porte plane, des portes de placard blanches, plan de travail en marbre, une crédence grise, une crédence en marbre, un électroménager blanc, sol en stratifié, aucun îlot, un sol gris, un plan de travail gris et fenêtre au-dessus de l'évier.
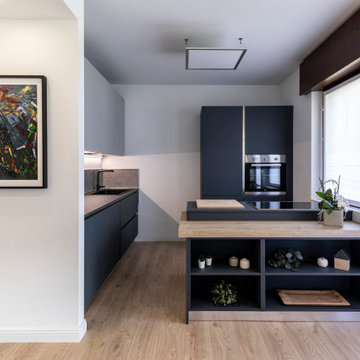
Cette image montre une petite cuisine américaine minimaliste en L avec un évier posé, un placard à porte plane, des portes de placard grises, une crédence grise, une crédence en carreau de porcelaine, un électroménager noir, sol en stratifié, une péninsule et un plan de travail gris.
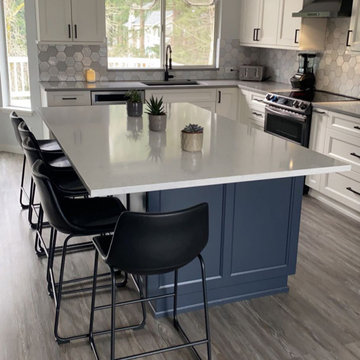
Gotta love this transitional kitchen! with the grey and blue tones excellently complimenting each other. Door style for all cabinets are Maple, the style is Mission and the color is Cloud White on perimeter and Hale Navy on island. Counter tops are Pental Quartz in the color Grey Savoie, the island counter top is Pental Quartz in the color Rocky Mountain.
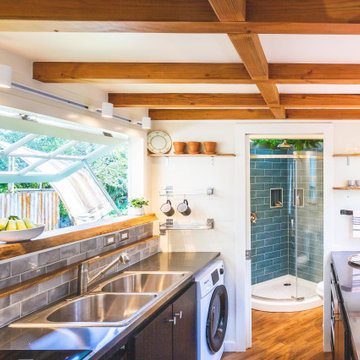
A beautiful mix of clean stainless steel and warm mango wood creates a stylish and practical kitchen space. 7 feet of stainless steel counter space extend both sides of the nearly symmetrical kitchen. Exposed stained wood beams create a complete look to the kitchen distinguishing it from the rest of the home with all rooms being in close proximity.
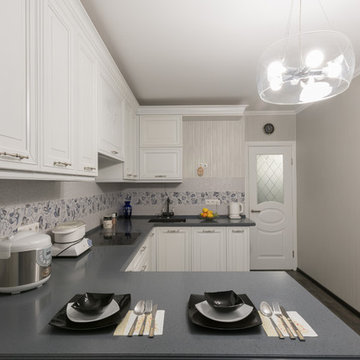
Антон Соколов
Idée de décoration pour une cuisine en U fermée et de taille moyenne avec un évier intégré, un placard avec porte à panneau surélevé, des portes de placard blanches, un plan de travail en surface solide, une crédence blanche, une crédence en carreau de porcelaine, un électroménager noir, sol en stratifié, une péninsule, un sol gris et un plan de travail gris.
Idée de décoration pour une cuisine en U fermée et de taille moyenne avec un évier intégré, un placard avec porte à panneau surélevé, des portes de placard blanches, un plan de travail en surface solide, une crédence blanche, une crédence en carreau de porcelaine, un électroménager noir, sol en stratifié, une péninsule, un sol gris et un plan de travail gris.
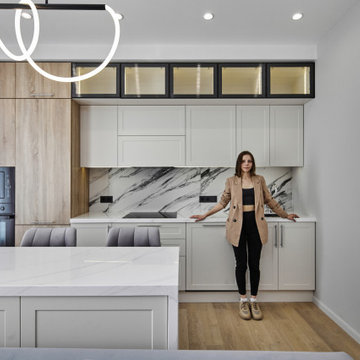
Idée de décoration pour une cuisine ouverte linéaire et bicolore design de taille moyenne avec un évier encastré, un placard avec porte à panneau encastré, des portes de placard beiges, un plan de travail en surface solide, une crédence grise, une crédence en carreau de porcelaine, un électroménager noir, sol en stratifié, îlot, un sol beige et un plan de travail gris.
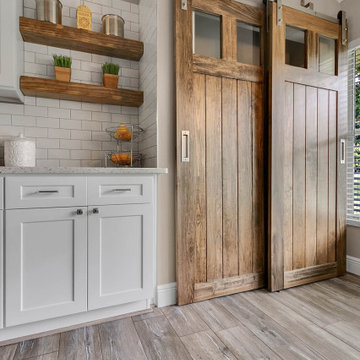
Molly's Marketplace designed this kitchen with a modern farmhouse flair in mind. Our Artisans crafted these beautiful and functional Pantry Barn Doors with brushed metal sliding Barn Door hardware. Our Artisans also handcrafted the floating shelves and finished them off in the same walnut stain color.
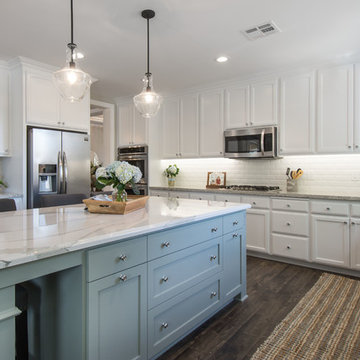
As part of a whole-house remodel the existing peninsula kitchen was reconfigured into an open floor plan with a large island perfect for entertaining. The blonde oak cabinets were painted white to accentuate the pale green island. Recessed, pendant, and under-cabinet lights help brighten this beautiful kitchen. Brian Covington, photographer
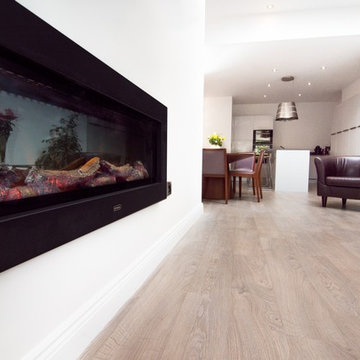
Flat roof house extension with open plan kitchen done in high specification finishes. The project has high roof levels above common standards, Has addition of the either skylight and side window installation to allow as much daylight as possible. Sliding doors allow to have lovely view on the garden and provide easy access to it.
Open plan kitchen allow to enjoy family dinners and visitors warm welcome.

Exemple d'une petite cuisine américaine parallèle moderne avec un évier encastré, un placard à porte shaker, des portes de placard grises, un plan de travail en quartz modifié, une crédence multicolore, une crédence en mosaïque, un électroménager en acier inoxydable, sol en stratifié, une péninsule, un sol beige et un plan de travail gris.
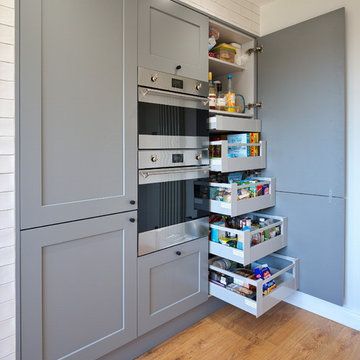
This striking space blends modern, classic and industrial touches to create an eclectic and homely feel.
The cabinets are a mixture of flat and panelled doors in grey tones, whilst the mobile island is in contrasting graphite and oak. There is a lot of flexible storage in the space with a multitude of drawers replacing wall cabinets, and all areas are clearly separated in to zones- including a dedicated space for storing all food, fresh, frozen and ambient.
The home owner was not afraid to take risks, and the overall look is contemporary but timeless with a touch of fun thrown in!
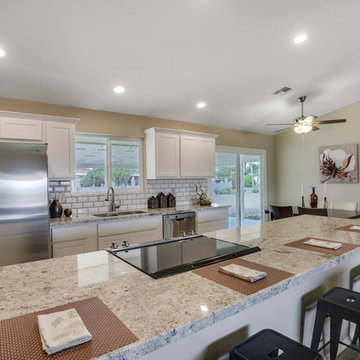
Idées déco pour une petite cuisine ouverte linéaire classique avec un évier encastré, un placard à porte shaker, des portes de placard blanches, un plan de travail en granite, une crédence blanche, une crédence en carrelage métro, un électroménager en acier inoxydable, sol en stratifié, une péninsule, un sol beige et un plan de travail gris.
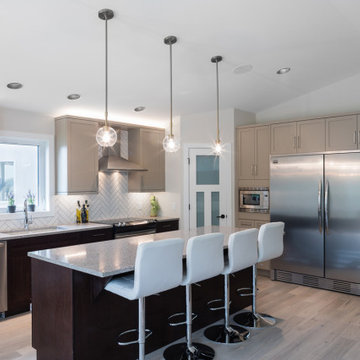
Kitchen cabinets were in an L shape form with white LED lighting. A white subway pattern was installed as a backsplash up to the ceiling on the wall behind the kitchen sink all.
A Gray laminated plank floor was installed along with the kitchen appliances.
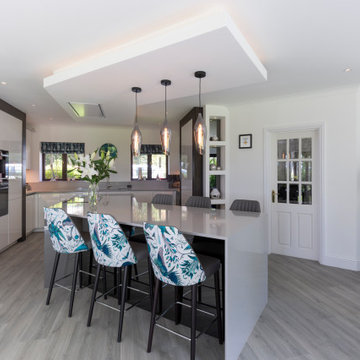
Idées déco pour une grande cuisine ouverte grise et blanche moderne en U avec un évier 2 bacs, un placard à porte plane, des portes de placard blanches, un plan de travail en quartz, une crédence grise, une crédence miroir, un électroménager noir, sol en stratifié, îlot, un sol gris, un plan de travail gris et un plafond décaissé.
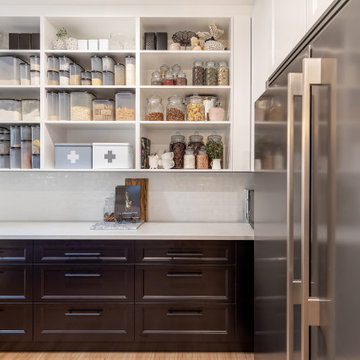
Stunning 'Modern Hamptons' kitchen set to impress every visitor, perfect for entertaining with a dedicated wine/gin/coffee nook and a butler's pantry with additional sink and dishwasher. Featuring an 1100mm wide Smeg freestanding cooker, and quality appliances and fittings throughout, this space is as aesthetically beautiful as it is functional.
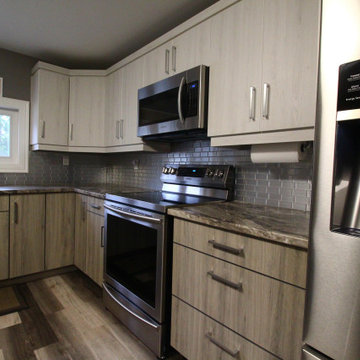
Cette photo montre une grande cuisine tendance en L avec un évier 2 bacs, un placard à porte plane, des portes de placard grises, un plan de travail en stratifié, une crédence grise, une crédence en carreau de verre, un électroménager en acier inoxydable, sol en stratifié, îlot, un sol gris et un plan de travail gris.
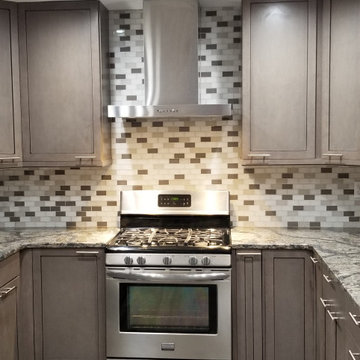
Idée de décoration pour une cuisine design en U fermée et de taille moyenne avec un évier encastré, un placard à porte plane, des portes de placard grises, un plan de travail en quartz modifié, une crédence grise, une crédence en mosaïque, un électroménager en acier inoxydable, sol en stratifié, aucun îlot, un sol gris et un plan de travail gris.
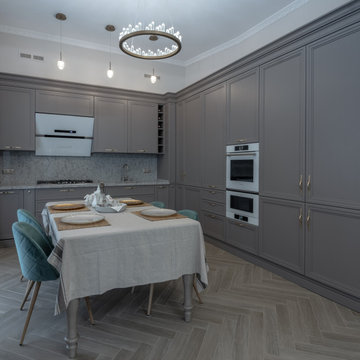
Фасады: рамка - массив дуба , филенка -мдф + шпон дуба.
Покрытие: матовая эмаль.
Фурнитура: Blum.
Ящики: Legrabox, Blum.
Cette photo montre une cuisine américaine chic en L de taille moyenne avec un évier encastré, un placard à porte affleurante, des portes de placard grises, un plan de travail en quartz modifié, une crédence grise, un électroménager blanc, sol en stratifié, aucun îlot, un sol gris et un plan de travail gris.
Cette photo montre une cuisine américaine chic en L de taille moyenne avec un évier encastré, un placard à porte affleurante, des portes de placard grises, un plan de travail en quartz modifié, une crédence grise, un électroménager blanc, sol en stratifié, aucun îlot, un sol gris et un plan de travail gris.
Idées déco de cuisines avec sol en stratifié et un plan de travail gris
9