Idées déco de cuisines avec sol en stratifié et un sol en brique
Trier par :
Budget
Trier par:Populaires du jour
1 - 20 sur 30 546 photos
1 sur 3

Les murs en bleu créent une toile de fond rafraîchissante, ajoutant une note de modernité et de vitalité à l'espace culinaire. Les rangements en blanc, élégamment agencés, apportent une touche de simplicité chic tout en optimisant l'efficacité et l'organisation. Cette combinaison de couleurs crée un équilibre visuel harmonieux, incarnant la fusion parfaite entre esthétique et fonctionnalité.

Didier Guillot
Cette image montre une petite cuisine américaine encastrable traditionnelle en U avec un évier 1 bac, un placard à porte shaker, des portes de placard blanches, un plan de travail en stratifié, une crédence beige, une crédence en céramique, sol en stratifié, îlot, un sol marron et un plan de travail marron.
Cette image montre une petite cuisine américaine encastrable traditionnelle en U avec un évier 1 bac, un placard à porte shaker, des portes de placard blanches, un plan de travail en stratifié, une crédence beige, une crédence en céramique, sol en stratifié, îlot, un sol marron et un plan de travail marron.
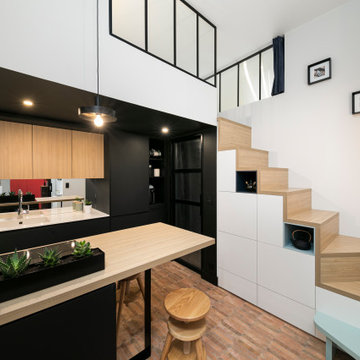
Exemple d'une cuisine ouverte encastrable tendance avec un placard à porte plane, des portes de placard noires, un sol en brique, une péninsule et un plan de travail blanc.

Quand un photographe vient shooter la cuisine de Mme C, je suis obligé de partager avec vous son travail.
Les photos sont vraiment superbes !
Ces nouveaux luminaires sont tout simplement parfaits. Ils donnent encore plus de cachet à la pièce.
Maintenant que Mme C s’est appropriée sa nouvelle cuisine en y intégrant ses objets personnels, je la trouve encore plus accueillante et chaleureuse.
Comme quoi, il y a encore une différence à prendre en compte lorsque vous regardez une cuisine fraîchement installée et une cuisine aménagée.

Our Snug Kitchens showroom display combines bespoke traditional joinery, seamless modern appliances and a touch of art deco from the fluted glass walk in larder.
The 'Studio Green' painted cabinetry creates a bold background that highlights the kitchens brass accents. Including Armac Martin Sparkbrook brass handles and patinated brass Quooker fusion tap.
The Neolith Calacatta Luxe worktop uniquely combines deep grey tones, browns and subtle golds on a pure white base. The veneered oak cabinet internals and breakfast bar are stained in a dark wash to compliment the dark green door and drawer fronts.
As part of this display we included a double depth walk-in larder, complete with suspended open shelving, u-shaped worktop slab and fluted glass paneling. We hand finished the support rods to patina the brass ensuring they matched the other antique brass accents in the kitchen. The decadent fluted glass panels draw you into the space, obscuring the view into the larder, creating intrigue to see what is hidden behind the door.

Cette image montre une petite cuisine rustique en L fermée avec un évier de ferme, un placard à porte shaker, des portes de placards vertess, un plan de travail en stéatite, une crédence noire, une crédence en dalle de pierre, un électroménager en acier inoxydable, sol en stratifié, îlot, un sol marron et plan de travail noir.

Dining area in coastal home with rattan textures and sideboard with scallop detail
Inspiration pour une grande cuisine ouverte marine en L avec un évier intégré, un placard à porte shaker, des portes de placard bleues, un plan de travail en stratifié, une crédence grise, une crédence en céramique, un électroménager noir, sol en stratifié, îlot et un plan de travail gris.
Inspiration pour une grande cuisine ouverte marine en L avec un évier intégré, un placard à porte shaker, des portes de placard bleues, un plan de travail en stratifié, une crédence grise, une crédence en céramique, un électroménager noir, sol en stratifié, îlot et un plan de travail gris.

Cette photo montre une cuisine américaine tendance en L de taille moyenne avec un évier posé, un placard à porte plane, des portes de placard grises, un plan de travail en surface solide, une crédence blanche, une crédence en carreau de porcelaine, un électroménager en acier inoxydable, sol en stratifié, aucun îlot, un sol beige et un plan de travail blanc.

Proyecto de decoración, dirección y ejecución de obra: Sube Interiorismo www.subeinteriorismo.com
Fotografía Erlantz Biderbost
Taburetes Bob, Ondarreta.
Sillones Nub, Andreu World.
Cocina Santos Estudio Bilbao.
Alfombra Rugs, Gan.
Iluminación: Susaeta Iluminación
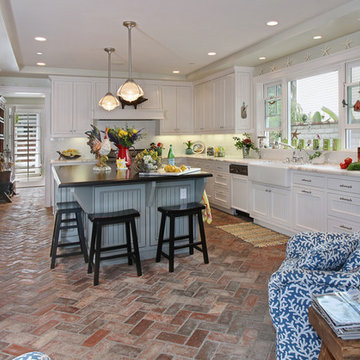
Photograph by Jeri Koegel
The combination of different color paint with different stone surfaces adds a casual feel to this
Brick Floor kitchen
Exemple d'une cuisine bord de mer avec un évier de ferme et un sol en brique.
Exemple d'une cuisine bord de mer avec un évier de ferme et un sol en brique.
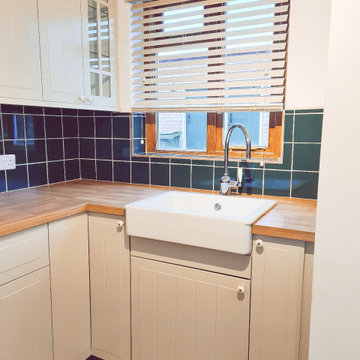
Exemple d'une cuisine chic de taille moyenne et fermée avec un évier de ferme, un plan de travail en bois, une crédence verte, une crédence en carreau de porcelaine, sol en stratifié, aucun îlot, un sol marron et un plan de travail marron.
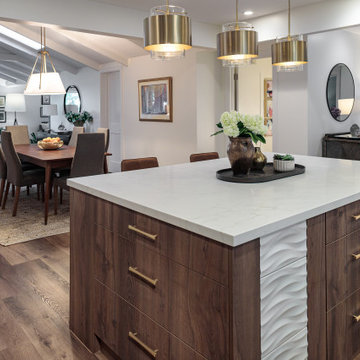
The large island seats three, and the wine fridge is conveniently located in the island. White 3D tile accents the island, with bronze hardware and three Shades of Light matching pendants provide eye candy in the kitchen.

Inspiration pour une grande cuisine ouverte marine en L avec un évier encastré, un placard à porte shaker, des portes de placard blanches, un plan de travail en quartz modifié, une crédence métallisée, une crédence en céramique, un électroménager noir, sol en stratifié, îlot, un sol marron, un plan de travail blanc et un plafond voûté.

Chrisp White Fenix Kitchen, with recessed Handle Profiles in Stainless Steel, paired with a clean and bright stone ash laminate
Cette image montre une cuisine ouverte nordique en U de taille moyenne avec un évier encastré, un placard à porte plane, des portes de placard blanches, un plan de travail en stratifié, une crédence grise, une crédence en quartz modifié, un électroménager en acier inoxydable, sol en stratifié, 2 îlots, un sol gris et un plan de travail gris.
Cette image montre une cuisine ouverte nordique en U de taille moyenne avec un évier encastré, un placard à porte plane, des portes de placard blanches, un plan de travail en stratifié, une crédence grise, une crédence en quartz modifié, un électroménager en acier inoxydable, sol en stratifié, 2 îlots, un sol gris et un plan de travail gris.

This new build apartment came with a white kitchen and flooring and it needed a complete fit out to suit the new owners taste. The open plan area was kept bright and airy whilst the two bedrooms embraced an altogether more atmospheric look, with deep jewel tones and black accents to the furniture. The simple galley galley kitchen was enhanced with the addition of a peninsula breakfast bar and we continued the wood as a wraparound across the ceiling and down the other wall. Powder coated metal shelving hangs from the ceiling to frame and define the area whilst adding some much needed storage. A stylish and practical solution that demonstrates the value of a bespoke design. Similarly, the custom made TV unit in the living area defines the space and creates a focal point.
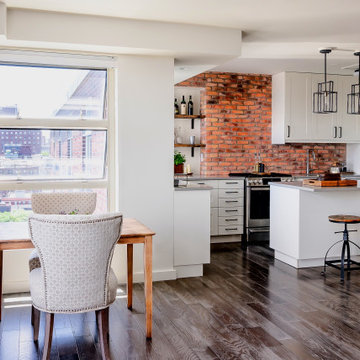
Aménagement d'une petite cuisine campagne avec un évier encastré, un placard à porte shaker, des portes de placard blanches, un plan de travail en quartz modifié, une crédence rouge, une crédence en brique, un électroménager en acier inoxydable, sol en stratifié, une péninsule, un sol gris et un plan de travail gris.
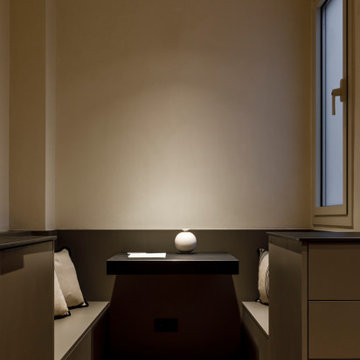
Idée de décoration pour une grande cuisine américaine minimaliste en U avec un évier intégré, un placard à porte plane, des portes de placard noires, plan de travail en marbre, une crédence noire, une crédence en marbre, un électroménager noir, sol en stratifié, îlot, un sol marron et plan de travail noir.

Walls removed to enlarge kitchen and open into the family room . Windows from ceiling to countertop for more light. Coffered ceiling adds dimension. This modern white kitchen also features two islands and two large islands.
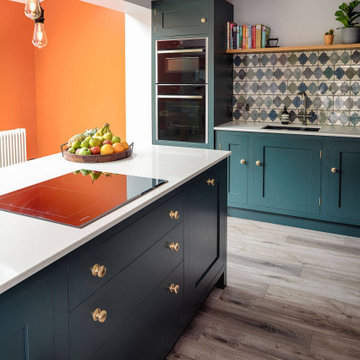
Our Honest Kitchens Shaker range. Standard sized cabinetry with the engineering pre-done for an affordable solid wood kitchen.
Customisable with appliances and worktops designed with a set back kickboard for an easy self-install. \
Studio Green by Farrow and Ball
Tiles by Tile mountain
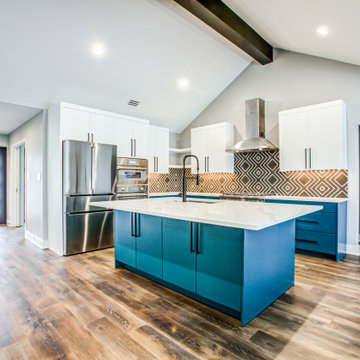
Aménagement d'une cuisine ouverte classique en L avec un évier encastré, un placard à porte plane, des portes de placard turquoises, un plan de travail en quartz modifié, une crédence grise, une crédence en carreau de porcelaine, un électroménager en acier inoxydable, sol en stratifié, îlot, un sol marron, un plan de travail blanc et un plafond voûté.
Idées déco de cuisines avec sol en stratifié et un sol en brique
1