Idées déco de cuisines avec sol en stratifié et un sol en terrazzo
Trier par :
Budget
Trier par:Populaires du jour
161 - 180 sur 30 075 photos
1 sur 3

Inspiration pour une petite cuisine linéaire design fermée avec un placard à porte plane, des portes de placards vertess, un plan de travail en bois, une crédence blanche, un électroménager en acier inoxydable, sol en stratifié, aucun îlot, un sol beige, un plan de travail beige, un évier posé et une crédence en céramique.
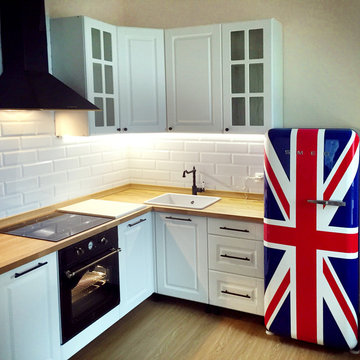
Idée de décoration pour une petite cuisine américaine nordique en L avec un évier posé, un placard avec porte à panneau surélevé, des portes de placard blanches, un plan de travail en stratifié, une crédence blanche, une crédence en carrelage métro, un électroménager noir, sol en stratifié, aucun îlot et un sol marron.

All Palazzo kitchen are fitted with premium Hettich and Blum hardware.
The hardware can offer maximum storage space in even the smallest kitchen - this example is an under bench pull out pantry unit.
All Palazzo hardware is soft close, including this example, creating a quiet and comfortable working experience.
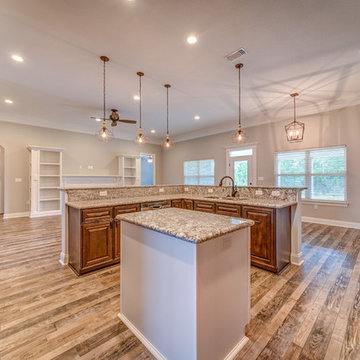
This kitchen offers one of our gourmet layouts and is very functional for those who love to cook A LOT and entertain!
Cette photo montre une cuisine américaine chic en U de taille moyenne avec un évier encastré, un plan de travail en granite, une crédence en travertin, un électroménager en acier inoxydable, sol en stratifié et 2 îlots.
Cette photo montre une cuisine américaine chic en U de taille moyenne avec un évier encastré, un plan de travail en granite, une crédence en travertin, un électroménager en acier inoxydable, sol en stratifié et 2 îlots.
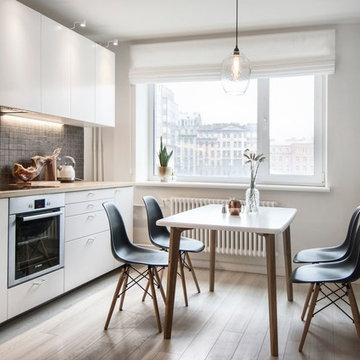
INT2architecture
Cette photo montre une petite cuisine américaine linéaire scandinave avec un évier posé, un placard à porte plane, des portes de placard blanches, un plan de travail en bois, une crédence en céramique, un électroménager en acier inoxydable, sol en stratifié, aucun îlot et une crédence grise.
Cette photo montre une petite cuisine américaine linéaire scandinave avec un évier posé, un placard à porte plane, des portes de placard blanches, un plan de travail en bois, une crédence en céramique, un électroménager en acier inoxydable, sol en stratifié, aucun îlot et une crédence grise.

Cette image montre une grande cuisine américaine parallèle design avec un évier encastré, un placard à porte plane, des portes de placard grises, un plan de travail en quartz modifié, un électroménager en acier inoxydable, sol en stratifié, îlot, fenêtre et un sol marron.

Miralis cabinets in white milk shake acrylic with a custom color high gloss lacquer
Countertops Pompeii quartz white lightning with Blanco diamond metallic grey sink and Blanco satin nickel faucet and soap dispenser. Ann Sacks backsplash tile
Sub-zero refrigerator
Wolf ovens and hood vent
Bosch dishwasher

Clean lines and a refined material palette transformed the Moss Hill House master bath into an open, light-filled space appropriate to its 1960 modern character.
Underlying the design is a thoughtful intent to maximize opportunities within the long narrow footprint. Minimizing project cost and disruption, fixture locations were generally maintained. All interior walls and existing soaking tub were removed, making room for a large walk-in shower. Large planes of glass provide definition and maintain desired openness, allowing daylight from clerestory windows to fill the space.
Light-toned finishes and large format tiles throughout offer an uncluttered vision. Polished marble “circles” provide textural contrast and small-scale detail, while an oak veneered vanity adds additional warmth.
In-floor radiant heat, reclaimed veneer, dimming controls, and ample daylighting are important sustainable features. This renovation converted a well-worn room into one with a modern functionality and a visual timelessness that will take it into the future.
Photographed by: place, inc

ALNO AG
Idées déco pour une cuisine américaine moderne en L de taille moyenne avec un évier intégré, un placard à porte plane, des portes de placard grises, un plan de travail en béton, une crédence grise, une crédence en feuille de verre, un électroménager en acier inoxydable, sol en stratifié et une péninsule.
Idées déco pour une cuisine américaine moderne en L de taille moyenne avec un évier intégré, un placard à porte plane, des portes de placard grises, un plan de travail en béton, une crédence grise, une crédence en feuille de verre, un électroménager en acier inoxydable, sol en stratifié et une péninsule.
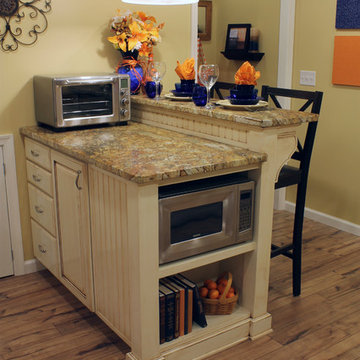
This custom kitchen is part of an adventuresome project my wife and I embarked upon to create a complete apartment in the basement of our townhouse. We designed a floor plan that creatively and efficiently used all of the 385-square-foot-space, without sacrificing beauty, comfort or function – and all without breaking the bank! To maximize our budget, we did the work ourselves and added everything from thrift store finds to DIY wall art to bring it all together.
This combination island-and-bar was the most challenging of the cabinets to design and build. It incorporates an eating area, a cabinet, and drawers for storage, with shelves to match the other cabinets. I also made the upper shelf extra deep to accommodate a full size microwave. Because of local codes, we were unable to install a full stove in a basement, so instead we purchased a high-quality hot plate and countertop oven. The hot plate can be stored in a cabinet to maximize counter space.

Преобразите свою кухню с помощью этой светло-серой угловой кухни в шикарном стиле лофт. Его яркий и воздушный цвет придает нотку элегантности любому пространству. Эта кухня с широкими шкафами и матовыми фасадами обеспечивает достаточно места для хранения и выглядит стильно. Обновите свою кухню этой стильной и функциональной серой угловой кухней в стиле лофт.
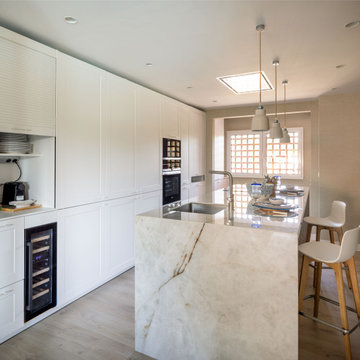
Cette photo montre une grande cuisine ouverte linéaire et beige et blanche chic avec un évier encastré, un placard avec porte à panneau encastré, des portes de placard blanches, plan de travail en marbre, un électroménager noir, sol en stratifié, îlot, un sol marron et un plan de travail blanc.
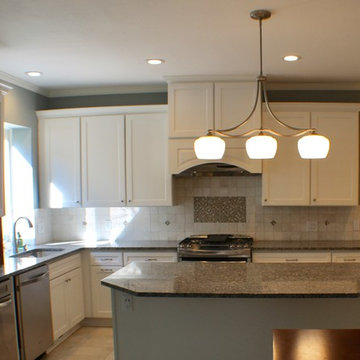
Cette photo montre une grande cuisine américaine chic en U avec un évier encastré, un placard à porte shaker, des portes de placard blanches, un plan de travail en granite, une crédence blanche, une crédence en céramique, un électroménager en acier inoxydable, un sol en terrazzo, îlot et un sol gris.
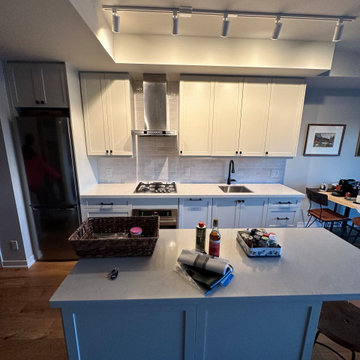
Réalisation d'une petite cuisine américaine tradition avec un évier posé, des portes de placard beiges et sol en stratifié.

Idées déco pour une cuisine américaine moderne en L de taille moyenne avec un évier posé, un placard à porte plane, des portes de placard grises, un plan de travail en bois, une crédence métallisée, un électroménager en acier inoxydable, sol en stratifié, aucun îlot et un plafond voûté.

Дизайн кухни в ЖК Гранд Авеню
Inspiration pour une cuisine américaine bicolore et blanche et bois design en L de taille moyenne avec un évier encastré, un placard à porte plane, des portes de placard grises, un plan de travail en bois, une crédence grise, une crédence en carreau de porcelaine, un électroménager noir, sol en stratifié, aucun îlot, un sol beige et un plan de travail beige.
Inspiration pour une cuisine américaine bicolore et blanche et bois design en L de taille moyenne avec un évier encastré, un placard à porte plane, des portes de placard grises, un plan de travail en bois, une crédence grise, une crédence en carreau de porcelaine, un électroménager noir, sol en stratifié, aucun îlot, un sol beige et un plan de travail beige.

Aménagement d'une grande cuisine américaine en U avec un évier intégré, un placard à porte shaker, des portes de placard blanches, un plan de travail en stratifié, une crédence beige, une crédence en granite, un électroménager en acier inoxydable, sol en stratifié, îlot, un sol marron et un plan de travail beige.
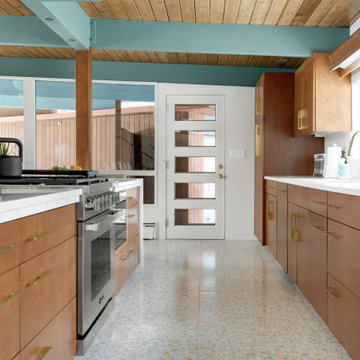
Mid-Century Modern Restoration
Idée de décoration pour une cuisine américaine encastrable vintage de taille moyenne avec un évier encastré, un placard à porte plane, des portes de placard marrons, un plan de travail en quartz modifié, une crédence blanche, une crédence en quartz modifié, un sol en terrazzo, îlot, un sol blanc, un plan de travail blanc et poutres apparentes.
Idée de décoration pour une cuisine américaine encastrable vintage de taille moyenne avec un évier encastré, un placard à porte plane, des portes de placard marrons, un plan de travail en quartz modifié, une crédence blanche, une crédence en quartz modifié, un sol en terrazzo, îlot, un sol blanc, un plan de travail blanc et poutres apparentes.

In a home with just about 1000 sf our design needed to thoughtful, unlike the recent contractor-grade flip it had recently undergone. For clients who love to cook and entertain we came up with several floor plans and this open layout worked best. We used every inch available to add storage, work surfaces, and even squeezed in a 3/4 bath! Colorful but still soothing, the greens in the kitchen and blues in the bathroom remind us of Big Sur, and the nod to mid-century perfectly suits the home and it's new owners.

Farm House renovation vaulted ceilings & contemporary fit out.
Idée de décoration pour une grande cuisine américaine design en L avec un évier 2 bacs, un placard à porte plane, des portes de placard blanches, un plan de travail en quartz modifié, une crédence multicolore, une crédence en quartz modifié, un électroménager noir, sol en stratifié, îlot, un sol marron, un plan de travail multicolore et poutres apparentes.
Idée de décoration pour une grande cuisine américaine design en L avec un évier 2 bacs, un placard à porte plane, des portes de placard blanches, un plan de travail en quartz modifié, une crédence multicolore, une crédence en quartz modifié, un électroménager noir, sol en stratifié, îlot, un sol marron, un plan de travail multicolore et poutres apparentes.
Idées déco de cuisines avec sol en stratifié et un sol en terrazzo
9