Idées déco de cuisines avec sol en stratifié et un sol marron
Trier par :
Budget
Trier par:Populaires du jour
1 - 20 sur 12 604 photos
1 sur 3

Didier Guillot
Cette image montre une petite cuisine américaine encastrable traditionnelle en U avec un évier 1 bac, un placard à porte shaker, des portes de placard blanches, un plan de travail en stratifié, une crédence beige, une crédence en céramique, sol en stratifié, îlot, un sol marron et un plan de travail marron.
Cette image montre une petite cuisine américaine encastrable traditionnelle en U avec un évier 1 bac, un placard à porte shaker, des portes de placard blanches, un plan de travail en stratifié, une crédence beige, une crédence en céramique, sol en stratifié, îlot, un sol marron et un plan de travail marron.

Proyecto de decoración, dirección y ejecución de obra: Sube Interiorismo www.subeinteriorismo.com
Fotografía Erlantz Biderbost
Taburetes Bob, Ondarreta.
Sillones Nub, Andreu World.
Cocina Santos Estudio Bilbao.
Alfombra Rugs, Gan.
Iluminación: Susaeta Iluminación

Our Snug Kitchens showroom display combines bespoke traditional joinery, seamless modern appliances and a touch of art deco from the fluted glass walk in larder.
The 'Studio Green' painted cabinetry creates a bold background that highlights the kitchens brass accents. Including Armac Martin Sparkbrook brass handles and patinated brass Quooker fusion tap.
The Neolith Calacatta Luxe worktop uniquely combines deep grey tones, browns and subtle golds on a pure white base. The veneered oak cabinet internals and breakfast bar are stained in a dark wash to compliment the dark green door and drawer fronts.
As part of this display we included a double depth walk-in larder, complete with suspended open shelving, u-shaped worktop slab and fluted glass paneling. We hand finished the support rods to patina the brass ensuring they matched the other antique brass accents in the kitchen. The decadent fluted glass panels draw you into the space, obscuring the view into the larder, creating intrigue to see what is hidden behind the door.

New Wellborn Kitchen Cabinets with Wasabi Quartzite countertops. One of my favorite projects I've done so far
Cette photo montre une grande cuisine américaine éclectique en U avec un évier de ferme, un placard avec porte à panneau surélevé, des portes de placard marrons, un plan de travail en granite, une crédence verte, une crédence en carreau de verre, un électroménager en acier inoxydable, sol en stratifié, une péninsule, un sol marron et un plan de travail vert.
Cette photo montre une grande cuisine américaine éclectique en U avec un évier de ferme, un placard avec porte à panneau surélevé, des portes de placard marrons, un plan de travail en granite, une crédence verte, une crédence en carreau de verre, un électroménager en acier inoxydable, sol en stratifié, une péninsule, un sol marron et un plan de travail vert.
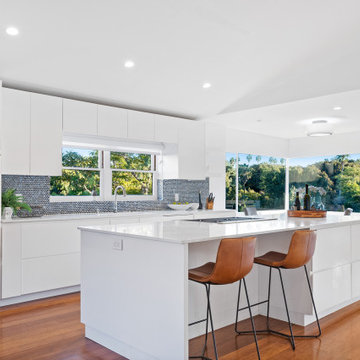
Cette photo montre une cuisine ouverte rétro de taille moyenne avec un évier 2 bacs, un placard à porte plane, des portes de placard blanches, un plan de travail en quartz, une crédence multicolore, une crédence en carreau de verre, un électroménager en acier inoxydable, sol en stratifié, îlot, un sol marron, un plan de travail blanc et poutres apparentes.
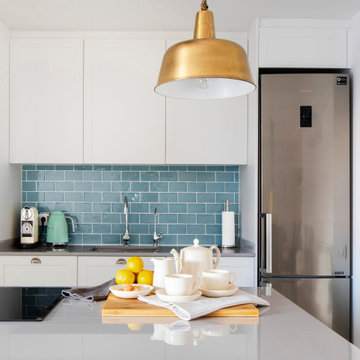
Aménagement d'une cuisine américaine contemporaine de taille moyenne avec un évier encastré, un placard à porte plane, des portes de placard blanches, un plan de travail en quartz modifié, une crédence bleue, une crédence en céramique, un électroménager en acier inoxydable, sol en stratifié, une péninsule, un sol marron et un plan de travail gris.
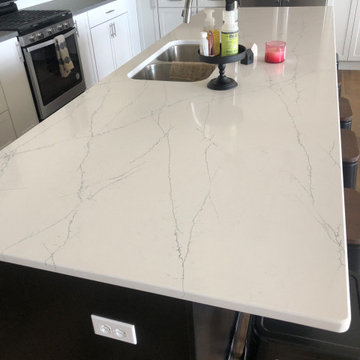
Mike Roesch from @VonTobelValpo helped design this modern farmhouse kitchen featuring Kemper Echo cabinets with Marimac doors in white & black finish, counters made of Urban Lava in a concrete finish & an island counter by MSI Quartz in Carstin Brands Bella Calacatta. Large crown moulding add height to the space, & rustic wood grain floors complete the look.
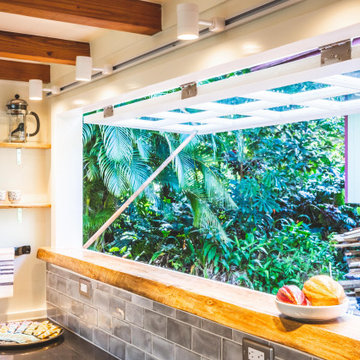
Thick curly Hawaiian mango wood acts as a sill for this awning pass-through window. It's almost a bartop on it's own.
Inspiration pour une petite cuisine marine en U avec un évier 2 bacs, un placard à porte plane, des portes de placard noires, un plan de travail en inox, une crédence grise, une crédence en céramique, un électroménager en acier inoxydable, sol en stratifié, aucun îlot, un sol marron et un plan de travail gris.
Inspiration pour une petite cuisine marine en U avec un évier 2 bacs, un placard à porte plane, des portes de placard noires, un plan de travail en inox, une crédence grise, une crédence en céramique, un électroménager en acier inoxydable, sol en stratifié, aucun îlot, un sol marron et un plan de travail gris.

Idées déco pour une cuisine ouverte scandinave en U de taille moyenne avec un évier encastré, un placard à porte plane, des portes de placard beiges, un plan de travail en quartz modifié, sol en stratifié, une péninsule, un sol marron, une crédence blanche et un plan de travail blanc.

Cette photo montre une cuisine américaine parallèle bord de mer de taille moyenne avec des portes de placard blanches, un plan de travail en quartz, une crédence en carreau de verre, un électroménager en acier inoxydable, sol en stratifié, îlot, un sol marron, un évier de ferme, un placard avec porte à panneau encastré, une crédence grise et un plan de travail gris.
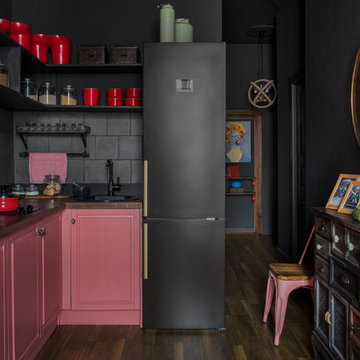
Архитектор, дизайнер, декоратор - Турченко Наталия
Фотограф - Мелекесцева Ольга
Réalisation d'une cuisine ouverte grise et rose urbaine en L de taille moyenne avec un placard avec porte à panneau surélevé, un plan de travail en bois, une crédence noire, une crédence en carreau de porcelaine, sol en stratifié, aucun îlot, un sol marron, un plan de travail marron et un évier posé.
Réalisation d'une cuisine ouverte grise et rose urbaine en L de taille moyenne avec un placard avec porte à panneau surélevé, un plan de travail en bois, une crédence noire, une crédence en carreau de porcelaine, sol en stratifié, aucun îlot, un sol marron, un plan de travail marron et un évier posé.
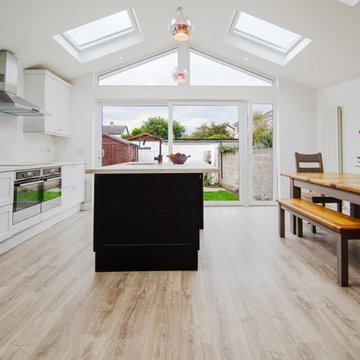
Apex Roof House Extension in Raheny, Dublin 6. #Contemporary House Extension has Velux Solar roof windows installation, #Open Plan Kitchen Steel structure installation, #White UPVC Sliding Door installation, #Upgraded Central Heating system, # NewSpace Building Services Ltd has issued Certificate of Compliance for this Job.

Inspiration pour une grande cuisine urbaine en U avec sol en stratifié, un évier de ferme, un placard à porte shaker, des portes de placard noires, une crédence rouge, une crédence en brique, un électroménager en acier inoxydable, îlot, un sol marron et un plan de travail blanc.
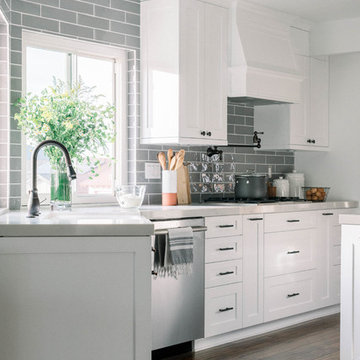
Photo Credit: Pura Soul Photography
Aménagement d'une cuisine ouverte linéaire campagne de taille moyenne avec un évier de ferme, un placard à porte shaker, des portes de placard blanches, un plan de travail en quartz modifié, une crédence grise, une crédence en céramique, un électroménager en acier inoxydable, sol en stratifié, îlot, un sol marron et un plan de travail gris.
Aménagement d'une cuisine ouverte linéaire campagne de taille moyenne avec un évier de ferme, un placard à porte shaker, des portes de placard blanches, un plan de travail en quartz modifié, une crédence grise, une crédence en céramique, un électroménager en acier inoxydable, sol en stratifié, îlot, un sol marron et un plan de travail gris.

ADU (Accessory dwelling unit) became a major part of the family of project we have been building in the past 3 years since it became legal in Los Angeles.
This is a typical conversion of a small style of a garage. (324sq only) into a fantastic guest unit / rental.
A large kitchen and a roomy bathroom are a must to attract potential rentals. in this design you can see a relatively large L shape kitchen is possible due to the use a more compact appliances (24" fridge and 24" range)
to give the space even more function a 24" undercounter washer/dryer was installed.
Since the space itself is not large framing vaulted ceilings was a must, the high head room gives the sensation of space even in the smallest spaces.
Notice the exposed beam finished in varnish and clear coat for the decorative craftsman touch.
The bathroom flooring tile is continuing in the shower are as well so not to divide the space into two areas, the toilet is a wall mounted unit with a hidden flush tank thus freeing up much needed space.

Rich, warm yet strikingly beautiful! This kitchen got a major overhaul with its oversized island housing a pre-sing, wine fridge, and tons of storage. Relocation of the refractor to make way for the gourmet range alongside the existing window framed sink. This kitchen is "L" shaped and has a hidden pantry built-in behind the fridge.

Light and airy contemporary kitchen with minimalist features. The large, stone clad island and expansive skylight hero the space.
Cette photo montre une grande cuisine ouverte moderne en L avec un évier 2 bacs, un placard à porte plane, des portes de placard blanches, un plan de travail en quartz modifié, une crédence blanche, une crédence en quartz modifié, un électroménager noir, sol en stratifié, îlot, un sol marron et un plan de travail blanc.
Cette photo montre une grande cuisine ouverte moderne en L avec un évier 2 bacs, un placard à porte plane, des portes de placard blanches, un plan de travail en quartz modifié, une crédence blanche, une crédence en quartz modifié, un électroménager noir, sol en stratifié, îlot, un sol marron et un plan de travail blanc.
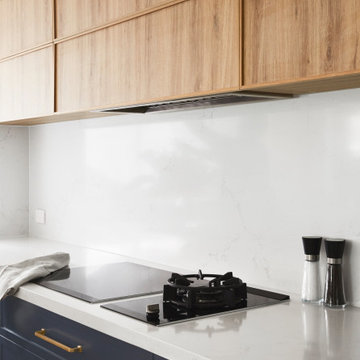
This renovation included kitchen, laundry, powder room, with extensive building work.
Cette photo montre une très grande cuisine ouverte chic en L avec un évier 2 bacs, un placard à porte shaker, des portes de placard bleues, un plan de travail en quartz modifié, une crédence blanche, une crédence en quartz modifié, un électroménager noir, sol en stratifié, îlot, un sol marron et un plan de travail blanc.
Cette photo montre une très grande cuisine ouverte chic en L avec un évier 2 bacs, un placard à porte shaker, des portes de placard bleues, un plan de travail en quartz modifié, une crédence blanche, une crédence en quartz modifié, un électroménager noir, sol en stratifié, îlot, un sol marron et un plan de travail blanc.
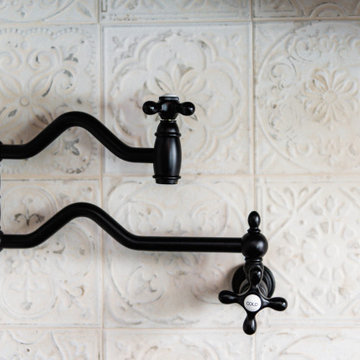
This client wanted the Italian Tuscan inspired kitchen with warm and creamy colors. I also wanted to create an island that was a bit different, one that is not connected to the ground, works as a prep space and also a seating area. The black is a beautiful contrast to the creamy coconut cabinets and travertine backsplash.
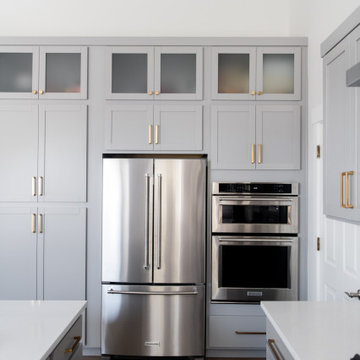
After living in this home for six years, this family decided it was time to upgrade their kitchen. With three young, but growing boys, the home was in need of a more functional layout, additional countertop space, and lots more storage. The result?... A kitchen that will be the heart of their home for years to come.
Idées déco de cuisines avec sol en stratifié et un sol marron
1