Idées déco de cuisines avec sol en stratifié
Trier par :
Budget
Trier par:Populaires du jour
41 - 60 sur 1 208 photos
1 sur 3

This renovation included kitchen, laundry, powder room, with extensive building work.
Inspiration pour une très grande cuisine ouverte traditionnelle en L avec un évier 2 bacs, un placard à porte shaker, des portes de placard bleues, un plan de travail en quartz modifié, une crédence blanche, une crédence en quartz modifié, un électroménager noir, sol en stratifié, îlot, un sol marron et un plan de travail blanc.
Inspiration pour une très grande cuisine ouverte traditionnelle en L avec un évier 2 bacs, un placard à porte shaker, des portes de placard bleues, un plan de travail en quartz modifié, une crédence blanche, une crédence en quartz modifié, un électroménager noir, sol en stratifié, îlot, un sol marron et un plan de travail blanc.
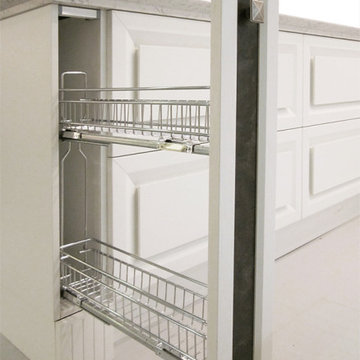
Finish: Lacquered Solid and Veneered Oak in Oak
Diamante: an expression of freedom to mix antique sensations with modern elements, the fashion of classic styles, and forms and proportions typical of current times.
The lacquered wood door style provides the illusion of a traditional 5-piece frame, but upon closer inspection and interaction, the center panel is raised with recessed edges all around to form a true handle-less door, exclusive to Biefbi.
O.NIX Kitchens & Living is an exclusive dealer and design specialist of Biefbi kitchens for Toronto and Canada.
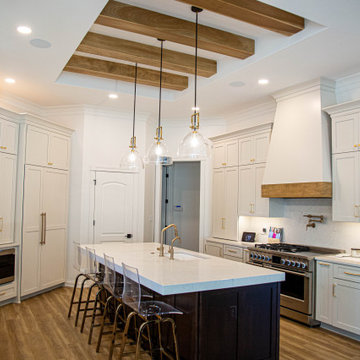
The kitchen was fully renovated including removal of a dated recessed fixture over the island and replaced with exposed beams.
Réalisation d'une grande cuisine américaine tradition en U avec un évier encastré, un placard à porte shaker, des portes de placard blanches, un plan de travail en quartz modifié, une crédence blanche, une crédence en quartz modifié, un électroménager en acier inoxydable, sol en stratifié, îlot, un sol bleu, un plan de travail blanc et poutres apparentes.
Réalisation d'une grande cuisine américaine tradition en U avec un évier encastré, un placard à porte shaker, des portes de placard blanches, un plan de travail en quartz modifié, une crédence blanche, une crédence en quartz modifié, un électroménager en acier inoxydable, sol en stratifié, îlot, un sol bleu, un plan de travail blanc et poutres apparentes.
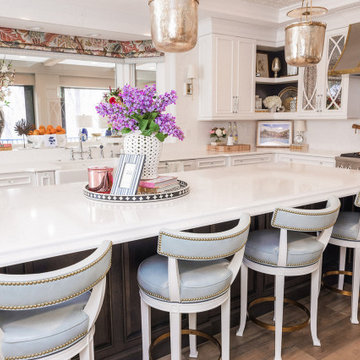
Inspiration pour une cuisine américaine traditionnelle en U de taille moyenne avec un évier de ferme, des portes de placard blanches, un plan de travail en surface solide, une crédence blanche, une crédence en quartz modifié, un électroménager en acier inoxydable, sol en stratifié, îlot, un sol marron, un plan de travail blanc et un plafond à caissons.

White shaker style- flat panel perimeter cabinetry with a grey stained island.
Grey Quartz counter tops on perimeter with a double thick piece for the island top.
Professional Thermador appliance package with drawer microwave.
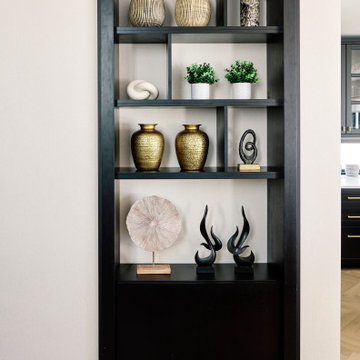
Idée de décoration pour une grande cuisine encastrable design avec un évier intégré, un placard à porte shaker, des portes de placard noires, un plan de travail en quartz, une crédence blanche, sol en stratifié, un sol beige et un plan de travail blanc.
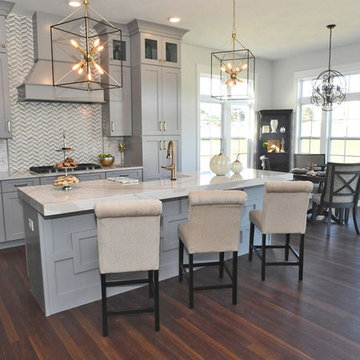
Idée de décoration pour une grande cuisine ouverte parallèle craftsman avec un évier de ferme, un placard avec porte à panneau encastré, des portes de placard grises, un plan de travail en granite, une crédence multicolore, sol en stratifié, îlot, un sol marron et un plan de travail blanc.
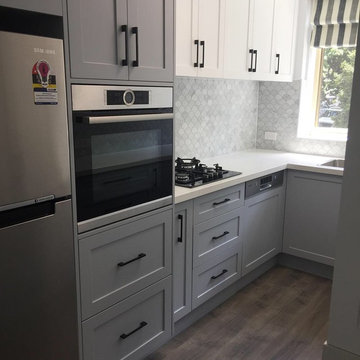
Idée de décoration pour une petite cuisine design en U fermée avec un évier posé, un placard à porte shaker, des portes de placard grises, un plan de travail en quartz modifié, une crédence grise, une crédence en marbre, un électroménager noir, sol en stratifié, aucun îlot, un sol gris et un plan de travail blanc.
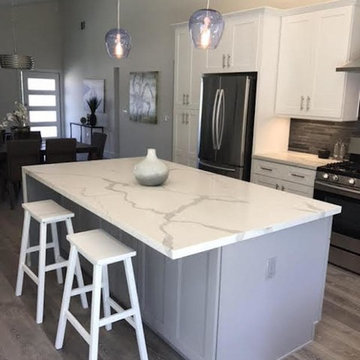
Réalisation d'une cuisine ouverte tradition en L de taille moyenne avec un évier 1 bac, un placard à porte shaker, des portes de placard blanches, un plan de travail en bois, une crédence grise, une crédence en mosaïque, un électroménager en acier inoxydable, sol en stratifié, îlot et un sol gris.

Complete home remodel with updated front exterior, kitchen, and master bathroom
Cette image montre une grande cuisine américaine parallèle et blanche et bois design avec un évier 2 bacs, un placard à porte shaker, un plan de travail en quartz modifié, un électroménager en acier inoxydable, des portes de placard marrons, une crédence verte, une crédence en carreau de verre, sol en stratifié, un sol marron, un plan de travail blanc et une péninsule.
Cette image montre une grande cuisine américaine parallèle et blanche et bois design avec un évier 2 bacs, un placard à porte shaker, un plan de travail en quartz modifié, un électroménager en acier inoxydable, des portes de placard marrons, une crédence verte, une crédence en carreau de verre, sol en stratifié, un sol marron, un plan de travail blanc et une péninsule.
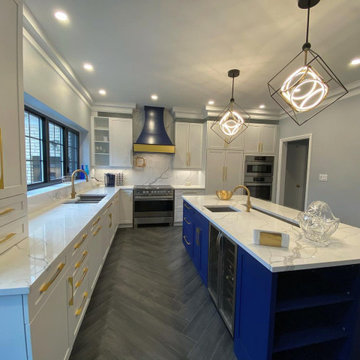
Aménagement d'une arrière-cuisine contemporaine en L de taille moyenne avec un évier encastré, un placard à porte affleurante, des portes de placard blanches, plan de travail en marbre, une crédence blanche, une crédence en marbre, un électroménager de couleur, sol en stratifié, îlot, un sol gris et un plan de travail blanc.
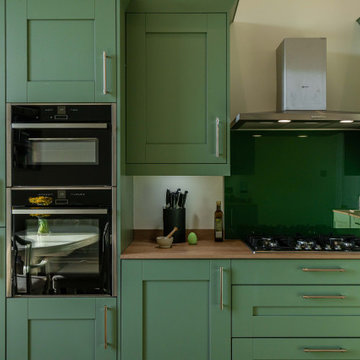
Exemple d'une cuisine américaine parallèle et encastrable chic de taille moyenne avec un évier posé, un placard à porte shaker, des portes de placards vertess, un plan de travail en bois, sol en stratifié, aucun îlot, un sol beige et un plan de travail beige.
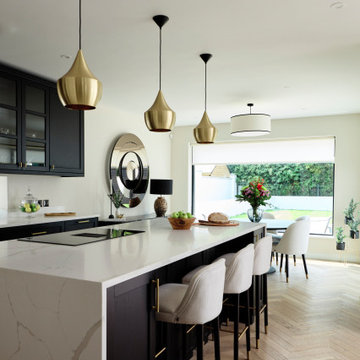
Idée de décoration pour une grande cuisine encastrable design avec un évier intégré, un placard à porte shaker, des portes de placard noires, un plan de travail en quartz, une crédence blanche, sol en stratifié, un sol beige et un plan de travail blanc.
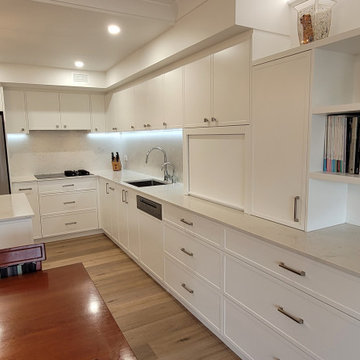
Kitchen redesign with hidden laundry, kitchen with skinny shaker profile.
Exemple d'une cuisine américaine tendance en L de taille moyenne avec un évier 1 bac, un placard à porte shaker, des portes de placard blanches, un plan de travail en quartz modifié, une crédence blanche, une crédence en quartz modifié, un électroménager en acier inoxydable, sol en stratifié, îlot, un sol marron, un plan de travail blanc et un plafond décaissé.
Exemple d'une cuisine américaine tendance en L de taille moyenne avec un évier 1 bac, un placard à porte shaker, des portes de placard blanches, un plan de travail en quartz modifié, une crédence blanche, une crédence en quartz modifié, un électroménager en acier inoxydable, sol en stratifié, îlot, un sol marron, un plan de travail blanc et un plafond décaissé.
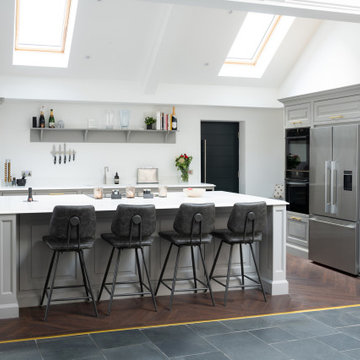
The kitchen space was designed to flow with the original beam and woodwork on show and create storage solutions for the whole family and home. The layout is a simple galley where the island becomes a focal point and divides the open-plan space. Another clever design concept that our client thought of was the different types of flooring separated with a gold door trim. The space is full of innovative features from Neff, Quooker, Fisher & Paykel. A Shaws of Darwen sink is included and a beautiful kitchen island.

The Break Room Remodeling Project for Emerson Company aimed to transform the existing break room into a modern, functional, and aesthetically pleasing space. The comprehensive renovation included countertop replacement, flooring installation, cabinet refurbishment, and a fresh coat of paint. The goal was to create an inviting and comfortable environment that enhanced employee well-being, fostered collaboration, and aligned with Emerson Company's image.
Scope of Work:
Countertop Replacement, Flooring Installation, Cabinet Refurbishment, Painting, Lighting Enhancement, Furniture and Fixtures, Design and Layout, Timeline and Project Management
Benefits and Outcomes:
Enhanced Employee Experience, Improved Productivity, Enhanced Company Image, Higher Retention Rates
The Break Room Remodeling Project at Emerson Company successfully elevated the break room into a modern and functional space that aligned with the company's values and enhanced the overall work environment.
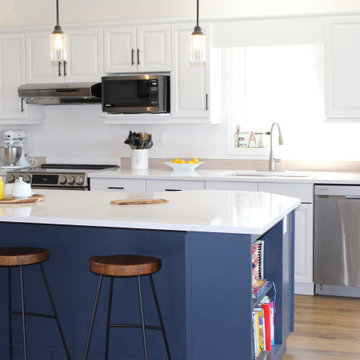
Updated Kitchen Island and Painted Oak Cabinets.
Exemple d'une cuisine américaine tendance en L et bois brun de taille moyenne avec un évier 2 bacs, un placard avec porte à panneau surélevé, un plan de travail en quartz, un électroménager en acier inoxydable, sol en stratifié, îlot, un sol marron et un plan de travail blanc.
Exemple d'une cuisine américaine tendance en L et bois brun de taille moyenne avec un évier 2 bacs, un placard avec porte à panneau surélevé, un plan de travail en quartz, un électroménager en acier inoxydable, sol en stratifié, îlot, un sol marron et un plan de travail blanc.
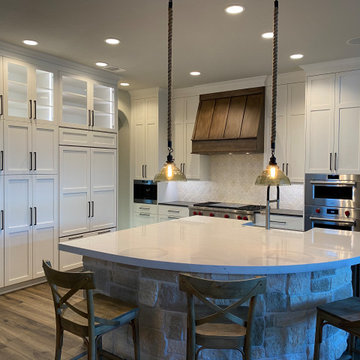
This coastal kitchen mixes clean white Shaker-style cabinetry with dark rustic hood and island. Gourmet appliances include concealed / integrated Sub-Zero refrigerator, a 48" Wolf gas rangetop, Wolf Speed oven, Wolf M-Series convection oven with Gourmet(TM) mode, a Wolf Integrated coffee system, and a Cove Integrated dishwasher. The custom tile backsplash was kept clear of any outlets with the use of power strips below the upper cabinets.
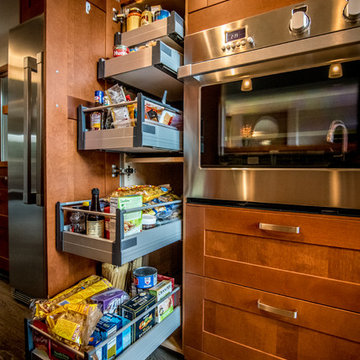
Complete home remodel with updated front exterior, kitchen, and master bathroom
Cette image montre une grande cuisine américaine parallèle design avec un évier 2 bacs, un placard à porte shaker, un plan de travail en quartz modifié, un électroménager en acier inoxydable, des portes de placard marrons, une crédence verte, une crédence en carreau de verre, sol en stratifié, aucun îlot, un sol marron et un plan de travail blanc.
Cette image montre une grande cuisine américaine parallèle design avec un évier 2 bacs, un placard à porte shaker, un plan de travail en quartz modifié, un électroménager en acier inoxydable, des portes de placard marrons, une crédence verte, une crédence en carreau de verre, sol en stratifié, aucun îlot, un sol marron et un plan de travail blanc.
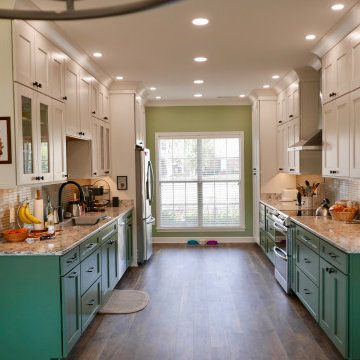
After, new kitchen!
Cette image montre une grande cuisine américaine parallèle traditionnelle avec un évier encastré, un placard à porte shaker, des portes de placard blanches, un plan de travail en quartz modifié, une crédence verte, une crédence en feuille de verre, un électroménager en acier inoxydable, sol en stratifié, aucun îlot, un sol marron et un plan de travail multicolore.
Cette image montre une grande cuisine américaine parallèle traditionnelle avec un évier encastré, un placard à porte shaker, des portes de placard blanches, un plan de travail en quartz modifié, une crédence verte, une crédence en feuille de verre, un électroménager en acier inoxydable, sol en stratifié, aucun îlot, un sol marron et un plan de travail multicolore.
Idées déco de cuisines avec sol en stratifié
3