Idées déco de cuisines avec tomettes au sol et îlot
Trier par :
Budget
Trier par:Populaires du jour
101 - 120 sur 4 525 photos
1 sur 3
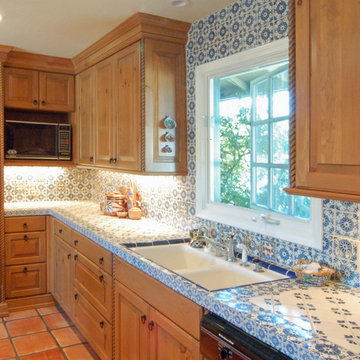
A nice Hispanic lady wanted her kitchen to be brighter and to reflect her ethnic heritage. Maintaining the basic footprint to preserve the Terra-cotta floor, San Luis Kitchen replaced her boring flat-panel stock cabinets with custom knotty pine ones. We added details such as rope trim, a stacked crown, and ring pulls for handles. The client then chose a traditional style tile counter at the sink and butcher block for the island.
Wood-Mode Fine Custom Cabinetry: Brookhaven's Winfield
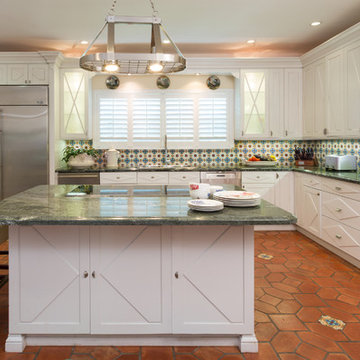
Réalisation d'une cuisine méditerranéenne en L avec un évier posé, un placard avec porte à panneau encastré, des portes de placard blanches, une crédence multicolore, un électroménager en acier inoxydable, tomettes au sol et îlot.
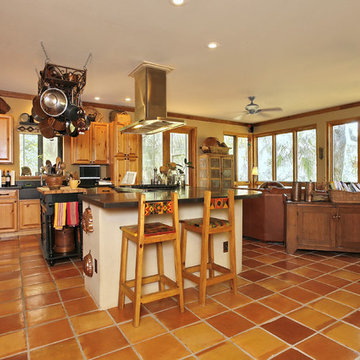
Inspiration pour une cuisine ouverte encastrable traditionnelle en L et bois clair avec un évier de ferme, un placard avec porte à panneau surélevé, un plan de travail en surface solide, tomettes au sol et îlot.
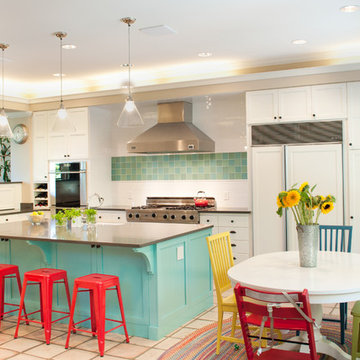
The original kitchen featured an island that divided the space and was out of scale for the space, the tile and countertops that were dated. Our goal was to create an inviting kitchen for gatherings, and integrate our clients color palette without doing a complete kitchen remodel. We designed a new island with high gloss paint finish in turquoise, added new quartz countertops, subway and sea glass tile, vent hood, light fixtures, farm style sink, faucet and cabinet hardware. The space is now open and offers plenty of space to cook and entertain.
Keeping our environment in mind and sustainable design approach, we recycled the original Island and countertops to 2nd Used Seattle.
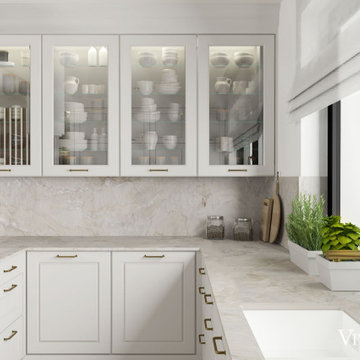
Réalisation d'une cuisine américaine tradition en U de taille moyenne avec un évier 2 bacs, un placard à porte vitrée, des portes de placard blanches, un plan de travail en quartz, une crédence blanche, une crédence en terre cuite, un électroménager noir, tomettes au sol, îlot, un sol blanc et un plan de travail blanc.
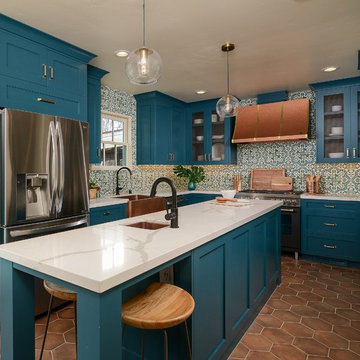
What began as a small, extremely dated kitchen in this 1929 Spanish Casa with an even tinier nook that you could hardly eat in has turned into a gorgeous stunner full of life!
We stayed true to the original style of the home and selected materials to complement and update its Spanish aesthetic. Luckily for us, our clients were on board with some color-loving ideas too! The peacock blue cabinets pair beautifully with the patterned tile and let those gorgeous accents shine! We kept the original copper hood and designed a functional kitchen with mixed metals, wire mesh cabinet detail, more counter space and room to entertain!
See the before images on https://houseofbrazier.com/2019/02/13/curtis-park-project-reveal/
Photos: Sacrep

Inspiration pour une grande cuisine ouverte méditerranéenne en bois foncé et U avec un évier de ferme, un placard avec porte à panneau encastré, une crédence multicolore, un électroménager en acier inoxydable, tomettes au sol, îlot, un plan de travail en granite, une crédence en mosaïque et un sol orange.
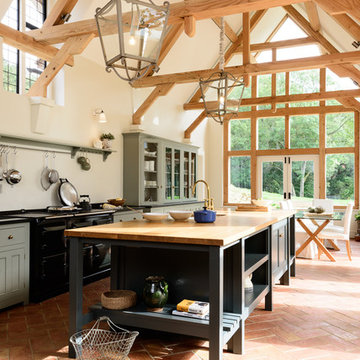
Cette image montre une grande cuisine américaine rustique avec des portes de placard grises, un électroménager noir, tomettes au sol, îlot, un placard à porte vitrée et un plan de travail en bois.
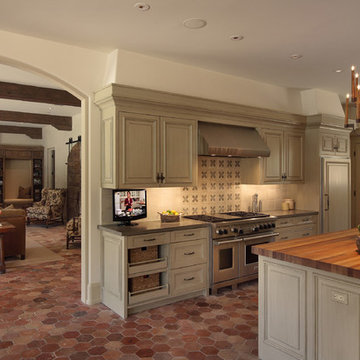
Trey Hunter Photography
Exemple d'une grande cuisine américaine méditerranéenne en U avec un évier 2 bacs, un placard à porte affleurante, des portes de placards vertess, un plan de travail en bois, une crédence multicolore, une crédence en mosaïque, un électroménager en acier inoxydable, tomettes au sol et îlot.
Exemple d'une grande cuisine américaine méditerranéenne en U avec un évier 2 bacs, un placard à porte affleurante, des portes de placards vertess, un plan de travail en bois, une crédence multicolore, une crédence en mosaïque, un électroménager en acier inoxydable, tomettes au sol et îlot.
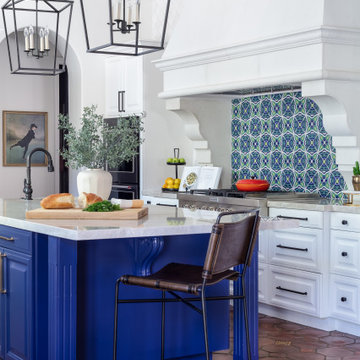
Réalisation d'une grande cuisine parallèle méditerranéenne avec des portes de placard bleues, un électroménager en acier inoxydable, tomettes au sol, îlot, un plan de travail blanc, un évier encastré, un placard avec porte à panneau surélevé, un plan de travail en quartz, une crédence bleue et une crédence en céramique.

This early 20th-century house needed careful updating so it would work for a contemporary family without feeling as though the historical integrity had been lost.
We stepped in to create a more functional combined kitchen and mud room area. A window bench was added off the kitchen, providing a new sitting area where none existed before. New wood detail was created to match the wood already in the house, so it appears original. Custom upholstery was added for comfort.
In the master bathroom, we reconfigured the adjacent spaces to create a comfortable vanity, shower and walk-in closet.
The choices of materials were guided by the existing structure, which was very nicely finished.
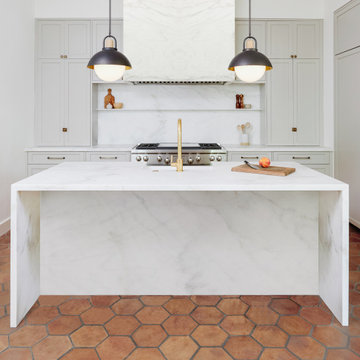
Inspiration pour une cuisine encastrable traditionnelle en L fermée et de taille moyenne avec un évier de ferme, un placard à porte shaker, des portes de placard grises, plan de travail en marbre, une crédence blanche, une crédence en marbre, tomettes au sol, îlot, un sol marron et un plan de travail blanc.

Beautiful Spanish tile details are present in almost
every room of the home creating a unifying theme
and warm atmosphere. Wood beamed ceilings
converge between the living room, dining room,
and kitchen to create an open great room. Arched
windows and large sliding doors frame the amazing
views of the ocean.
Architect: Beving Architecture
Photographs: Jim Bartsch Photographer
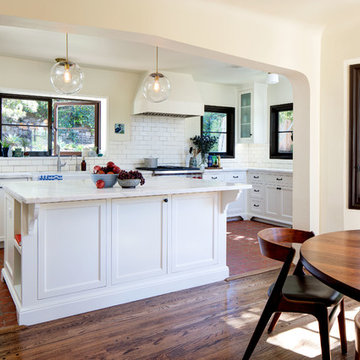
The kitchen used to be two small rooms separated from the dining room. We opened up the entire space and added an arched opening between dining room and kitchen. The countertops are marble and the floor is terra cotta tile. Lighting and pulls are from Rejuvenation. The oak dining table was custom made.
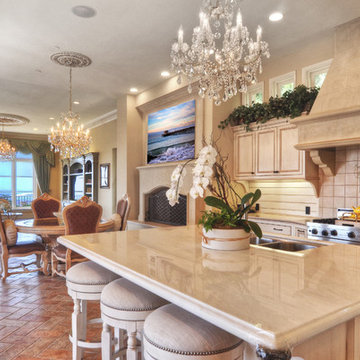
Bowman Group Architectural Photography
Cette photo montre une grande cuisine américaine parallèle et encastrable méditerranéenne avec un placard avec porte à panneau surélevé, des portes de placard blanches, plan de travail en marbre, une crédence beige, tomettes au sol et îlot.
Cette photo montre une grande cuisine américaine parallèle et encastrable méditerranéenne avec un placard avec porte à panneau surélevé, des portes de placard blanches, plan de travail en marbre, une crédence beige, tomettes au sol et îlot.
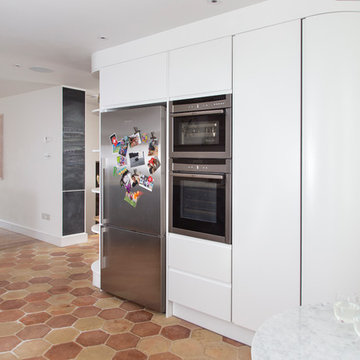
This open-plan basement kitchen feels bright and inviting with a nice free to the generous amount of natural light flooding the space and the curved shelving units that aesthetically leads you from one space to another. A white Corian work top wraps around grey silk finished lacquered draws creating a contemporary feel and storage has been concealed to achieve a smart look.
David Giles
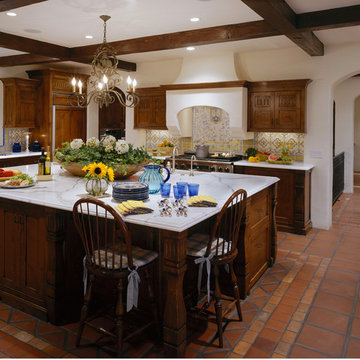
Gail Owens
Cette photo montre une grande cuisine américaine méditerranéenne en L et bois foncé avec un évier de ferme, un placard à porte shaker, plan de travail en marbre, une crédence en céramique, un électroménager en acier inoxydable, tomettes au sol, îlot, une crédence blanche et un sol rouge.
Cette photo montre une grande cuisine américaine méditerranéenne en L et bois foncé avec un évier de ferme, un placard à porte shaker, plan de travail en marbre, une crédence en céramique, un électroménager en acier inoxydable, tomettes au sol, îlot, une crédence blanche et un sol rouge.
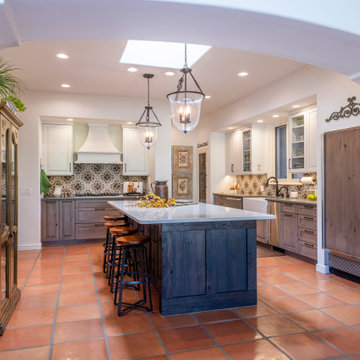
Romantic Southwestern Style Kitchen with Saltillo Tiles and designer appliances.
Exemple d'une cuisine sud-ouest américain en U et bois vieilli de taille moyenne avec un évier de ferme, un placard avec porte à panneau surélevé, un plan de travail en quartz modifié, une crédence multicolore, une crédence en carreau de ciment, un électroménager en acier inoxydable, tomettes au sol, îlot, un sol orange et un plan de travail blanc.
Exemple d'une cuisine sud-ouest américain en U et bois vieilli de taille moyenne avec un évier de ferme, un placard avec porte à panneau surélevé, un plan de travail en quartz modifié, une crédence multicolore, une crédence en carreau de ciment, un électroménager en acier inoxydable, tomettes au sol, îlot, un sol orange et un plan de travail blanc.
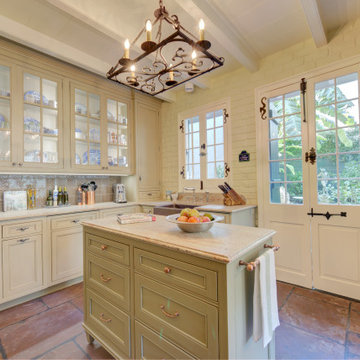
For this French Quarter guest house, we outfitted a small yet efficient kitchen with custom cabinets and gourmet appliances. Inset cabinetry in custom distressed finishes stay true to the feel of the historic home. Honed marble countertops and copper hardware accents finish the warm and inviting space and complement the original beamed ceiling, brick walls and slate tile floors.

Inspiration pour une grande cuisine traditionnelle en U avec un évier encastré, un placard avec porte à panneau surélevé, des portes de placard blanches, un plan de travail en granite, un électroménager noir, îlot, une crédence marron, une crédence en carrelage de pierre, tomettes au sol et un sol rouge.
Idées déco de cuisines avec tomettes au sol et îlot
6