Idées déco de cuisines avec tomettes au sol et un plan de travail gris
Trier par :
Budget
Trier par:Populaires du jour
41 - 60 sur 370 photos
1 sur 3

Liadesign
Cette image montre une cuisine ouverte design en U de taille moyenne avec un évier 2 bacs, un placard à porte plane, des portes de placard jaunes, un plan de travail en surface solide, une crédence grise, une crédence en feuille de verre, un électroménager en acier inoxydable, tomettes au sol, îlot, un sol rose et un plan de travail gris.
Cette image montre une cuisine ouverte design en U de taille moyenne avec un évier 2 bacs, un placard à porte plane, des portes de placard jaunes, un plan de travail en surface solide, une crédence grise, une crédence en feuille de verre, un électroménager en acier inoxydable, tomettes au sol, îlot, un sol rose et un plan de travail gris.
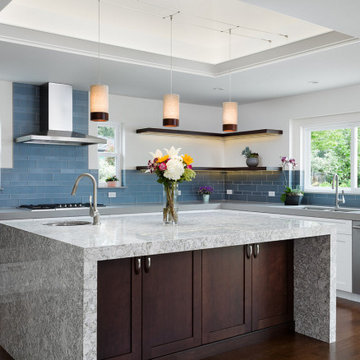
Réalisation d'une très grande cuisine américaine minimaliste en U avec un évier encastré, un placard à porte shaker, des portes de placard blanches, un plan de travail en quartz modifié, une crédence bleue, une crédence en carreau de verre, un électroménager en acier inoxydable, tomettes au sol, îlot, un sol marron, un plan de travail gris et un plafond voûté.
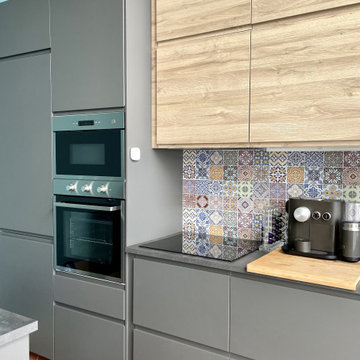
Idée de décoration pour une cuisine parallèle design en bois clair fermée et de taille moyenne avec un évier posé, un placard à porte plane, un plan de travail en stratifié, une crédence multicolore, un électroménager en acier inoxydable, tomettes au sol, une péninsule, un sol rouge, un plan de travail gris et un plafond voûté.
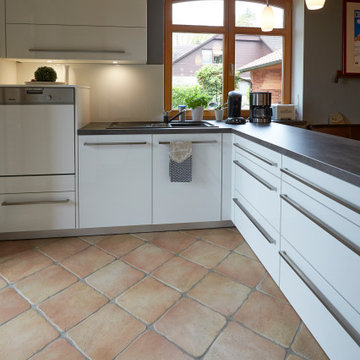
Mitteltresen für mehr Arbeitsfläche, Unterteilung der Küche für einen Essplatz mit Eckbank
Exemple d'une petite cuisine parallèle tendance fermée avec un évier intégré, un placard à porte plane, des portes de placard blanches, un plan de travail en stratifié, une crédence blanche, tomettes au sol, une péninsule, un sol beige et un plan de travail gris.
Exemple d'une petite cuisine parallèle tendance fermée avec un évier intégré, un placard à porte plane, des portes de placard blanches, un plan de travail en stratifié, une crédence blanche, tomettes au sol, une péninsule, un sol beige et un plan de travail gris.
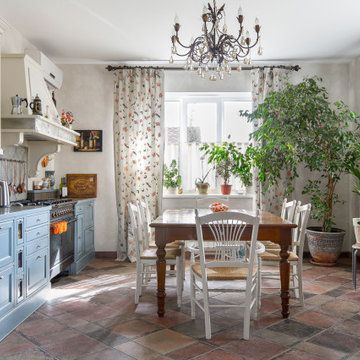
Cette image montre une cuisine américaine linéaire rustique de taille moyenne avec un évier de ferme, un placard avec porte à panneau encastré, différentes finitions de placard, plan de travail carrelé, une crédence grise, une crédence en céramique, un électroménager noir, tomettes au sol, aucun îlot, un sol marron, un plan de travail gris et différents designs de plafond.
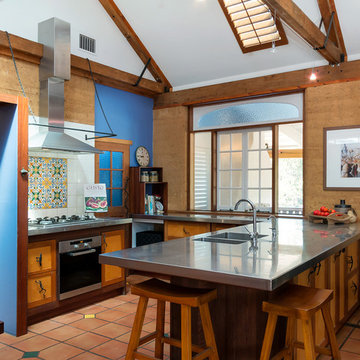
Photo by: Christine Bickley
Styling by: Home Staging Brisbane
Exemple d'une cuisine ouverte méditerranéenne avec un évier intégré, un placard à porte plane, un plan de travail en inox, une crédence multicolore, un électroménager en acier inoxydable, tomettes au sol, une péninsule, un sol rouge et un plan de travail gris.
Exemple d'une cuisine ouverte méditerranéenne avec un évier intégré, un placard à porte plane, un plan de travail en inox, une crédence multicolore, un électroménager en acier inoxydable, tomettes au sol, une péninsule, un sol rouge et un plan de travail gris.
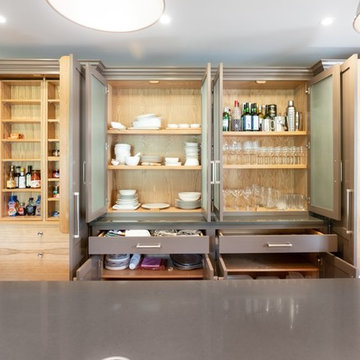
Spacious handmade kitchen with 15 drawers and 25 doors, plenty of storage, a bespoke pantry cupboard. The island is finished in Rectory Red and the main cabinetry is finished in London Clay.
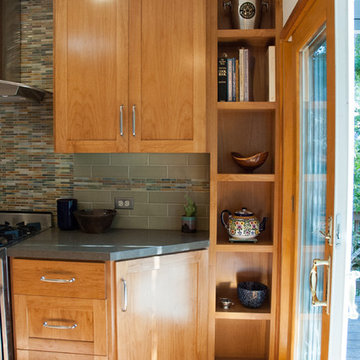
Exemple d'une cuisine chic en L et bois clair fermée et de taille moyenne avec un placard à porte shaker, une crédence verte, une crédence en céramique, un électroménager en acier inoxydable, tomettes au sol, aucun îlot, un plan de travail en béton, un sol orange et un plan de travail gris.
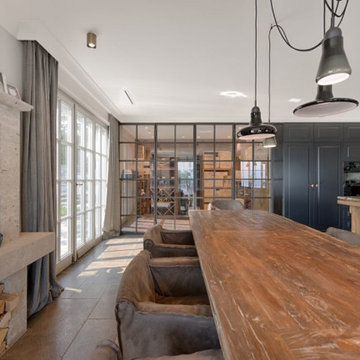
WERTIGKEIT IM DETAIL
Individuell geplant und massgefertigt für die speziellen Raumanforderungen fügt sich diese Küche mit Fronten aus original patiniertem Eichenaltholz harmonisch in die Architektur dieses Landhauses.

After: Nabi Glacier White subway tile with crackle finish for kitchen backsplash, Caesarstone Symphony Grey quartz countertop, Kraus undermount stainless sink, Kraus Bolden faucet, Kichler Everly pendant lights, new backless saddle-seat counter stools, wall paint Benjamin Moore Atmospheric AF-500. All other items original to Year-built 2000 home: cabinets, floor, appliances, shelving, track-lighting. Photo by T. Spies
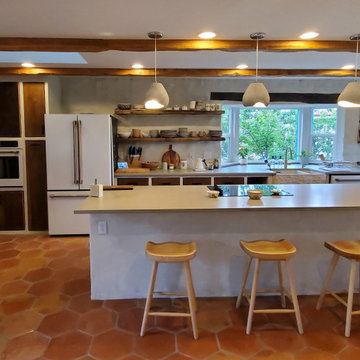
This home originally had a tiny kitchen surrounded by tiny storage closets. After removing all of the walls and creating an expansive, open-concept living space, we layered rustic and modern elements to create an old world, adobe-style living space. Custom cabinets and open shelving provide layered storage over the stone and stucco textured walls.
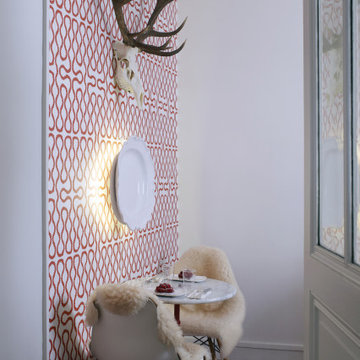
Angle repas dans la cuisine, décoré de manière inattendue et chaleureuse.
Aménagement d'une petite cuisine haussmannienne contemporaine en U fermée avec un évier 2 bacs, des portes de placard blanches, plan de travail en marbre, une crédence blanche, une crédence en céramique, un électroménager en acier inoxydable, tomettes au sol, aucun îlot, un sol rouge et un plan de travail gris.
Aménagement d'une petite cuisine haussmannienne contemporaine en U fermée avec un évier 2 bacs, des portes de placard blanches, plan de travail en marbre, une crédence blanche, une crédence en céramique, un électroménager en acier inoxydable, tomettes au sol, aucun îlot, un sol rouge et un plan de travail gris.
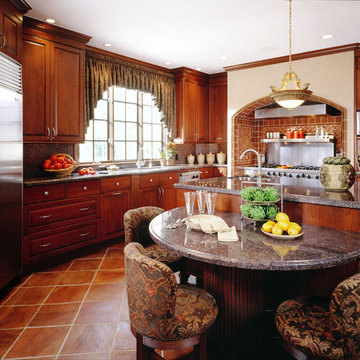
This home is in a rural area. The client was wanting a home reminiscent of those built by the auto barons of Detroit decades before. The home focuses on a nature area enhanced and expanded as part of this property development. The water feature, with its surrounding woodland and wetland areas, supports wild life species and was a significant part of the focus for our design. We orientated all primary living areas to allow for sight lines to the water feature. This included developing an underground pool room where its only windows looked over the water while the room itself was depressed below grade, ensuring that it would not block the views from other areas of the home. The underground room for the pool was constructed of cast-in-place architectural grade concrete arches intended to become the decorative finish inside the room. An elevated exterior patio sits as an entertaining area above this room while the rear yard lawn conceals the remainder of its imposing size. A skylight through the grass is the only hint at what lies below.
Great care was taken to locate the home on a small open space on the property overlooking the natural area and anticipated water feature. We nestled the home into the clearing between existing trees and along the edge of a natural slope which enhanced the design potential and functional options needed for the home. The style of the home not only fits the requirements of an owner with a desire for a very traditional mid-western estate house, but also its location amongst other rural estate lots. The development is in an area dotted with large homes amongst small orchards, small farms, and rolling woodlands. Materials for this home are a mixture of clay brick and limestone for the exterior walls. Both materials are readily available and sourced from the local area. We used locally sourced northern oak wood for the interior trim. The black cherry trees that were removed were utilized as hardwood flooring for the home we designed next door.
Mechanical systems were carefully designed to obtain a high level of efficiency. The pool room has a separate, and rather unique, heating system. The heat recovered as part of the dehumidification and cooling process is re-directed to maintain the water temperature in the pool. This process allows what would have been wasted heat energy to be re-captured and utilized. We carefully designed this system as a negative pressure room to control both humidity and ensure that odors from the pool would not be detectable in the house. The underground character of the pool room also allowed it to be highly insulated and sealed for high energy efficiency. The disadvantage was a sacrifice on natural day lighting around the entire room. A commercial skylight, with reflective coatings, was added through the lawn-covered roof. The skylight added a lot of natural daylight and was a natural chase to recover warm humid air and supply new cooled and dehumidified air back into the enclosed space below. Landscaping was restored with primarily native plant and tree materials, which required little long term maintenance. The dedicated nature area is thriving with more wildlife than originally on site when the property was undeveloped. It is rare to be on site and to not see numerous wild turkey, white tail deer, waterfowl and small animals native to the area. This home provides a good example of how the needs of a luxury estate style home can nestle comfortably into an existing environment and ensure that the natural setting is not only maintained but protected for future generations.
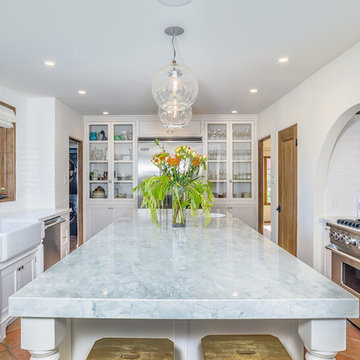
Exemple d'une cuisine ouverte chic en U de taille moyenne avec un évier de ferme, un placard à porte shaker, plan de travail en marbre, une crédence blanche, une crédence en céramique, un électroménager en acier inoxydable, îlot, un plan de travail gris, tomettes au sol et un sol rouge.
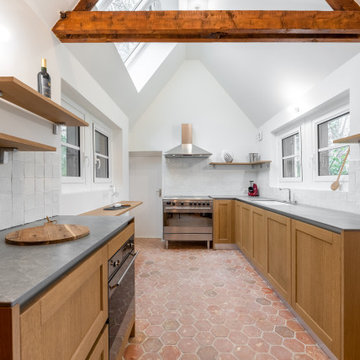
Une demande peu commune pour ce joli projet : l'aménagement de la cuisine doit être au service de l'architecture de la pièce, en apportant de la modernité et de la fonctionnalité, tout en restant discrète et dans l'esprit de la maison.
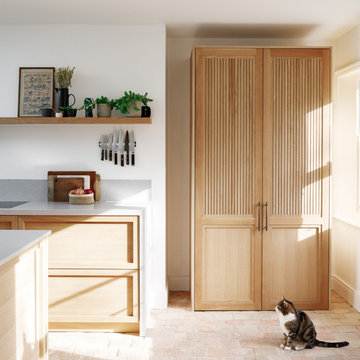
We supplied the square light terracotta tiles for this kitchen renovation. The pastel colours work well with the light colours of the kitchen and provide a rustic feel to a contemporary kitchen.
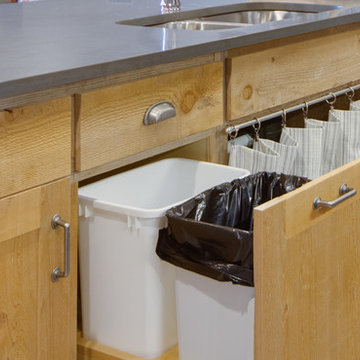
kitchen recycling
Cette photo montre une cuisine américaine linéaire éclectique en bois clair de taille moyenne avec un placard avec porte à panneau encastré, un plan de travail en surface solide, un évier encastré, tomettes au sol, îlot, un sol gris et un plan de travail gris.
Cette photo montre une cuisine américaine linéaire éclectique en bois clair de taille moyenne avec un placard avec porte à panneau encastré, un plan de travail en surface solide, un évier encastré, tomettes au sol, îlot, un sol gris et un plan de travail gris.
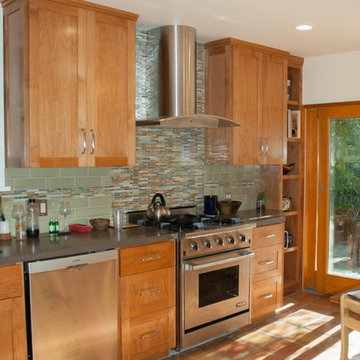
Exemple d'une cuisine chic en L et bois clair fermée et de taille moyenne avec un placard à porte shaker, une crédence verte, une crédence en céramique, un électroménager en acier inoxydable, tomettes au sol, aucun îlot, un plan de travail en béton, un sol orange et un plan de travail gris.
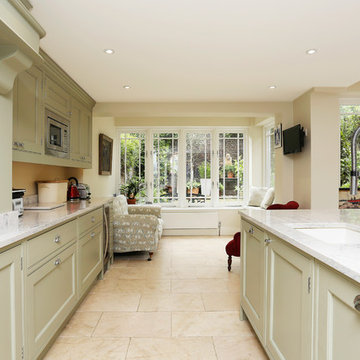
Fine House Photography
Exemple d'une grande cuisine américaine chic avec un évier de ferme, des portes de placards vertess, plan de travail en marbre, tomettes au sol, une péninsule, un sol beige et un plan de travail gris.
Exemple d'une grande cuisine américaine chic avec un évier de ferme, des portes de placards vertess, plan de travail en marbre, tomettes au sol, une péninsule, un sol beige et un plan de travail gris.
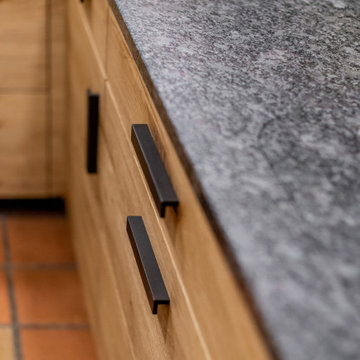
Idées déco pour une cuisine montagne en L et bois brun fermée et de taille moyenne avec un évier 1 bac, un placard à porte plane, un plan de travail en granite, une crédence grise, une crédence en granite, un électroménager noir, tomettes au sol, aucun îlot, un sol rouge et un plan de travail gris.
Idées déco de cuisines avec tomettes au sol et un plan de travail gris
3