Idées déco de cuisines avec tomettes au sol et un sol en terrazzo
Trier par :
Budget
Trier par:Populaires du jour
121 - 140 sur 10 535 photos
1 sur 3

This new layout maximize the counter top and cabinet storage, by moving the refrigerator to another area. This Spanish style kitchen is much more functional and spacious. Removing the wall allowed the us to create a counter height bar and a great setup for entertaining.
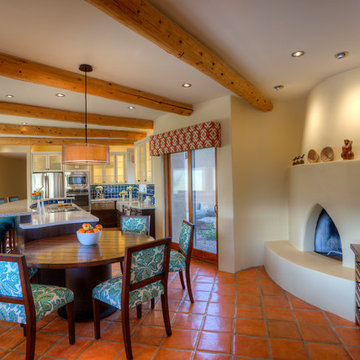
The old cabinets and small island were replaced with curved dark wood cabinets to anchor the kitchen and frosted glass uppers to lift the mood. Bright teals and soft reds show the new life of this space.
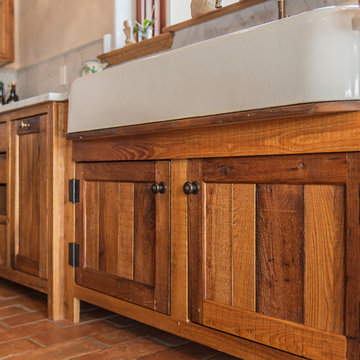
Betsy Barron Fine Art Photography
Exemple d'une cuisine américaine encastrable nature en L et bois vieilli de taille moyenne avec un évier de ferme, un placard à porte shaker, plan de travail en marbre, une crédence blanche, une crédence en dalle de pierre, tomettes au sol, îlot, un sol rouge et un plan de travail blanc.
Exemple d'une cuisine américaine encastrable nature en L et bois vieilli de taille moyenne avec un évier de ferme, un placard à porte shaker, plan de travail en marbre, une crédence blanche, une crédence en dalle de pierre, tomettes au sol, îlot, un sol rouge et un plan de travail blanc.

A beautiful lake home with an out-dated kitchen gets a make over. Custom inset Shaker cabinetry keeps the classic feel of this home. The custom island features two spice pull outs, an induction cook top, a small prep sink, and plenty of seating. The white granite top plays off of the two-tone kitchen. The perimeter of the kitchen is painted white with an espresso glaze and the green granite top mimics the color of the lake seen out of the large windows. The refrigerator and dishwasher are built-in and concealed behind cabinet doors. The cabinetry is anchored by new saltillo tile.
DuraSupreme Cabinetry
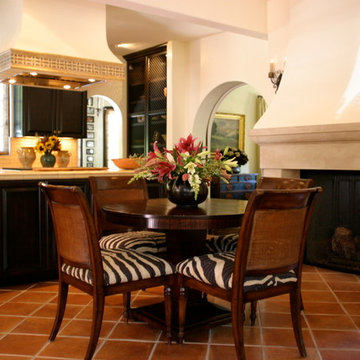
Added to the Mediterranean gourmet kitchen in with saltillo tile floor, custom dark wood cabinets, and hand painted mosaic tiles.
Cette image montre une cuisine américaine méditerranéenne en L de taille moyenne avec un évier 2 bacs, un placard avec porte à panneau encastré, des portes de placard noires, plan de travail carrelé, une crédence beige, une crédence en céramique, un électroménager en acier inoxydable, tomettes au sol et îlot.
Cette image montre une cuisine américaine méditerranéenne en L de taille moyenne avec un évier 2 bacs, un placard avec porte à panneau encastré, des portes de placard noires, plan de travail carrelé, une crédence beige, une crédence en céramique, un électroménager en acier inoxydable, tomettes au sol et îlot.

The owners of a charming home in the hills west of Paso Robles recently decided to remodel their not-so-charming kitchen. Referred to San Luis Kitchen by several of their friends, the homeowners visited our showroom and soon decided we were the best people to design a kitchen fitting the style of their home. We were delighted to get to work on the project right away.
When we arrived at the house, we found a small, cramped and out-dated kitchen. The ceiling was low, the cabinets old fashioned and painted a stark dead white, and the best view in the house was neglected in a seldom-used breakfast nook (sequestered behind the kitchen peninsula). This kitchen was also handicapped by white tile counters with dark grout, odd-sized and cluttered cabinets, and small ‘desk’ tacked on to the side of the oven cabinet. Due to a marked lack of counter space & inadequate storage the homeowner had resorted to keeping her small appliances on a little cart parked in the corner and the garbage was just sitting by the wall in full view of everything! On the plus side, the kitchen opened into a nice dining room and had beautiful saltillo tile floors.
Mrs. Homeowner loves to entertain and often hosts dinner parties for her friends. She enjoys visiting with her guests in the kitchen while putting the finishing touches on the evening’s meal. Sadly, her small kitchen really limited her interactions with her guests – she often felt left out of the mix at her own parties! This savvy homeowner dreamed big – a new kitchen that would accommodate multiple workstations, have space for guests to gather but not be in the way, and maybe a prettier transition from the kitchen to the dining (wine service area or hutch?) – while managing the remodel budget by reusing some of her major appliances and keeping (patching as needed) her existing floors.
Responding to the homeowner’s stated wish list and the opportunities presented by the home's setting and existing architecture, the designers at San Luis Kitchen decided to expand the kitchen into the breakfast nook. This change allowed the work area to be reoriented to take advantage of the great view – we replaced the existing window and added another while moving the door to gain space. A second sink and set of refrigerator drawers (housing fresh fruits & veggies) were included for the convenience of this mainly vegetarian cook – her prep station. The clean-up area now boasts a farmhouse style single bowl sink – adding to the ‘cottage’ charm. We located a new gas cook-top between the two workstations for easy access from each. Also tucked in here is a pullout trash/recycle cabinet for convenience and additional drawers for storage.
Running parallel to the work counter we added a long butcher-block island with easy-to-access open shelves for the avid cook and seating for friendly guests placed just right to take in the view. A counter-top garage is used to hide excess small appliances. Glass door cabinets and open shelves are now available to display the owners beautiful dishware. The microwave was placed inconspicuously on the end of the island facing the refrigerator – easy access for guests (and extraneous family members) to help themselves to drinks and snacks while staying out of the cook’s way.
We also moved the pantry storage away from the dining room (putting it on the far wall and closer to the work triangle) and added a furniture-like hutch in its place allowing the more formal dining area to flow seamlessly into the up-beat work area of the kitchen. This space is now also home (opposite wall) to an under counter wine refrigerator, a liquor cabinet and pretty glass door wall cabinet for stemware storage – meeting Mr. Homeowner’s desire for a bar service area.
And then the aesthetic: an old-world style country cottage theme. The homeowners wanted the kitchen to have a warm feel while still loving the look of white cabinetry. San Luis Kitchen melded country-casual knotty pine base cabinets with vintage hand-brushed creamy white wall cabinets to create the desired cottage look. We also added bead board and mullioned glass doors for charm, used an inset doorstyle on the cabinets for authenticity, and mixed stone and wood counters to create an eclectic nuance in the space. All in all, the happy homeowners now boast a charming county cottage kitchen with plenty of space for entertaining their guests while creating gourmet meals to feed them.
Credits:
Custom cabinetry by Wood-Mode Fine Custom Cabinetry
Contracting by Michael Pezzato of Lost Coast Construction
Stone counters by Pyramid M.T.M.
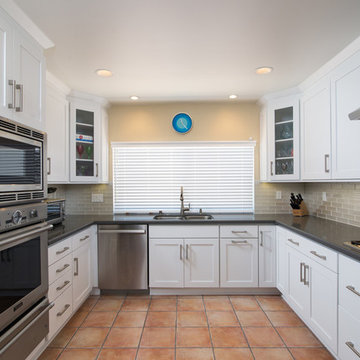
This small, rectangular shaped San Diego kitchen remodel was inspired by white and gray earth tones. It was built modern with white cabinets, modern hardware, soapstone countertops and subway tiling. www.remodelworks.com
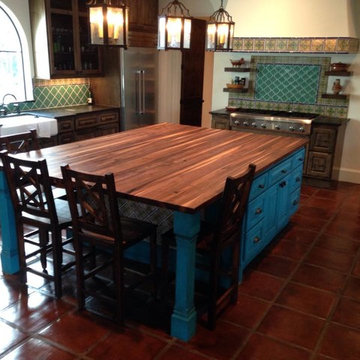
Inspiration pour une grande cuisine américaine méditerranéenne en U avec un placard avec porte à panneau surélevé, des portes de placard bleues, un plan de travail en bois, une crédence multicolore, une crédence en céramique, un électroménager en acier inoxydable, tomettes au sol, îlot, un sol marron et un plan de travail marron.
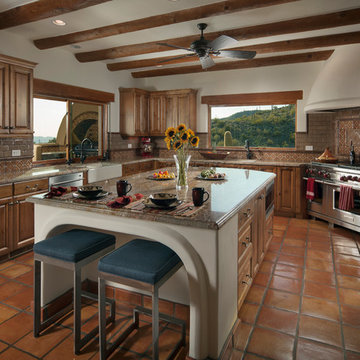
Michael Baxter, Baxter Imaging
Cette image montre une cuisine américaine chalet en U et bois vieilli de taille moyenne avec un évier encastré, un placard avec porte à panneau surélevé, un plan de travail en granite, une crédence multicolore, une crédence en terre cuite, un électroménager en acier inoxydable, tomettes au sol et îlot.
Cette image montre une cuisine américaine chalet en U et bois vieilli de taille moyenne avec un évier encastré, un placard avec porte à panneau surélevé, un plan de travail en granite, une crédence multicolore, une crédence en terre cuite, un électroménager en acier inoxydable, tomettes au sol et îlot.
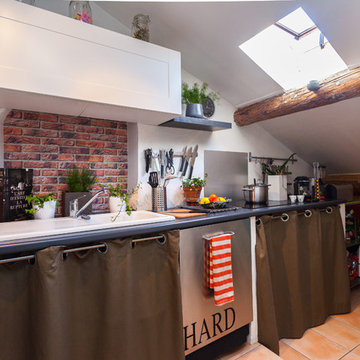
Merci de me contacter pour toute publication et utilisation des photos.
Franck Minieri | Photographe
www.franckminieri.com
Cette photo montre une petite cuisine ouverte linéaire nature avec un évier posé, un électroménager en acier inoxydable, tomettes au sol et aucun îlot.
Cette photo montre une petite cuisine ouverte linéaire nature avec un évier posé, un électroménager en acier inoxydable, tomettes au sol et aucun îlot.
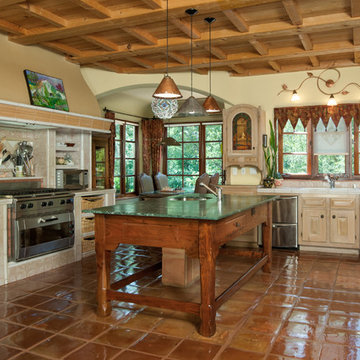
Cette image montre une cuisine américaine méditerranéenne en U et bois clair avec un placard avec porte à panneau surélevé, une crédence beige, un électroménager en acier inoxydable et tomettes au sol.
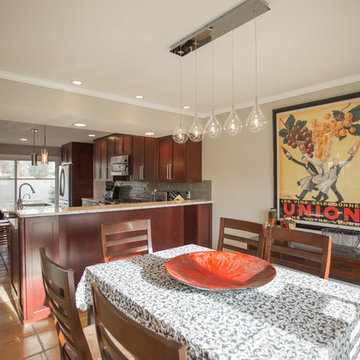
This Mediterranean contemporary home needed a bit of openness and a whole new kitchen.
Nina Lea Photography
Réalisation d'une grande cuisine américaine tradition en L et bois foncé avec un évier encastré, un placard à porte shaker, un plan de travail en granite, une crédence beige, une crédence en carreau de verre, un électroménager en acier inoxydable, tomettes au sol et îlot.
Réalisation d'une grande cuisine américaine tradition en L et bois foncé avec un évier encastré, un placard à porte shaker, un plan de travail en granite, une crédence beige, une crédence en carreau de verre, un électroménager en acier inoxydable, tomettes au sol et îlot.
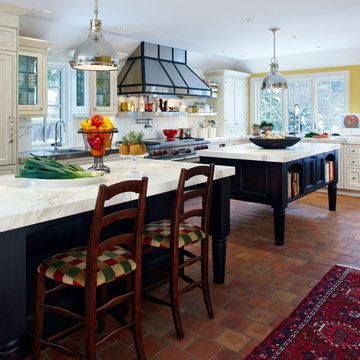
Today, this historic home achieves its original distinction and is a complement to Booth's original vision.
Exemple d'une grande cuisine américaine craftsman en L avec un évier encastré, un placard avec porte à panneau encastré, des portes de placard blanches, une crédence blanche, une crédence en dalle de pierre, un électroménager en acier inoxydable, plan de travail en marbre, tomettes au sol et 2 îlots.
Exemple d'une grande cuisine américaine craftsman en L avec un évier encastré, un placard avec porte à panneau encastré, des portes de placard blanches, une crédence blanche, une crédence en dalle de pierre, un électroménager en acier inoxydable, plan de travail en marbre, tomettes au sol et 2 îlots.
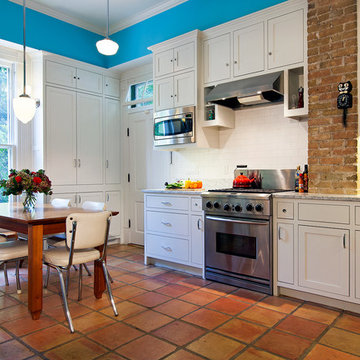
Photography by Tommy Kile
This project features face frame cabinets from Amazonia Cabinetry, Kolbe windows, hardware selected by Push Pull Open Close, and honed Carrera marble countertops.
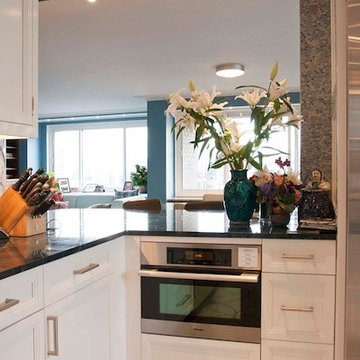
This project was a full-gut renovation on a Upper East Side Apartment combination.
Réalisation d'une cuisine linéaire vintage fermée et de taille moyenne avec un évier encastré, un placard avec porte à panneau encastré, des portes de placard blanches, un plan de travail en quartz modifié, une crédence bleue, une crédence en mosaïque, un électroménager en acier inoxydable, un sol en terrazzo, un sol blanc et îlot.
Réalisation d'une cuisine linéaire vintage fermée et de taille moyenne avec un évier encastré, un placard avec porte à panneau encastré, des portes de placard blanches, un plan de travail en quartz modifié, une crédence bleue, une crédence en mosaïque, un électroménager en acier inoxydable, un sol en terrazzo, un sol blanc et îlot.

Joshua Bustos Photography
Inspiration pour une cuisine parallèle traditionnelle en bois clair fermée avec un évier de ferme, un placard à porte shaker, un plan de travail en granite, une crédence beige, une crédence en carrelage métro, un électroménager en acier inoxydable, aucun îlot, tomettes au sol, un sol marron et un plan de travail gris.
Inspiration pour une cuisine parallèle traditionnelle en bois clair fermée avec un évier de ferme, un placard à porte shaker, un plan de travail en granite, une crédence beige, une crédence en carrelage métro, un électroménager en acier inoxydable, aucun îlot, tomettes au sol, un sol marron et un plan de travail gris.

modern white kitchen with an asian twist - concrete and glass countertops - back painted glass backsplash
andy ellis photography
Réalisation d'une cuisine ouverte design en U de taille moyenne avec un évier 2 bacs, un placard à porte plane, des portes de placard blanches, un plan de travail en béton, une crédence verte, une crédence en feuille de verre, un électroménager en acier inoxydable, tomettes au sol et une péninsule.
Réalisation d'une cuisine ouverte design en U de taille moyenne avec un évier 2 bacs, un placard à porte plane, des portes de placard blanches, un plan de travail en béton, une crédence verte, une crédence en feuille de verre, un électroménager en acier inoxydable, tomettes au sol et une péninsule.

Appealing, joyful and functional.
The kitchen now includes features such as soapstone counter tops, custom made soapstone farm sink, custom cabinets, hand made Mexican marble finished concrete floor tile.
See more info and photos at...
http://www.homeworkremodels.net/historic-kitchen-remodel.html
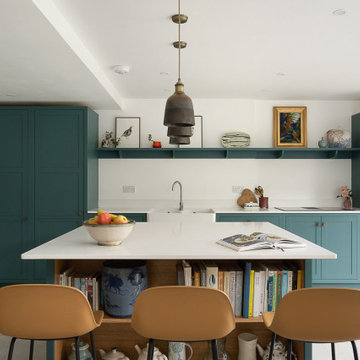
Exposed wood offers warmth and compliments the deeper toned cabinetry in this contemporary shaker. Internal Island shelving acts as clever storage and an opportunity to showcase kitchen items.

eclectic maximalist kitchen for lovers of good + interesting things; we brought the personality, while keeping things luxe yet interesting. CHEFS KISS
Idées déco de cuisines avec tomettes au sol et un sol en terrazzo
7