Idées déco de cuisines avec un électroménager blanc et aucun îlot
Trier par :
Budget
Trier par:Populaires du jour
81 - 100 sur 9 628 photos
1 sur 3

Кухня
Inspiration pour une cuisine traditionnelle en U fermée et de taille moyenne avec un évier 1 bac, un placard avec porte à panneau surélevé, des portes de placard beiges, une crédence marron, une crédence en céramique, aucun îlot, un sol marron, un plan de travail marron, un plan de travail en surface solide, un électroménager blanc et un sol en carrelage de porcelaine.
Inspiration pour une cuisine traditionnelle en U fermée et de taille moyenne avec un évier 1 bac, un placard avec porte à panneau surélevé, des portes de placard beiges, une crédence marron, une crédence en céramique, aucun îlot, un sol marron, un plan de travail marron, un plan de travail en surface solide, un électroménager blanc et un sol en carrelage de porcelaine.

Кухня в стиле прованс. Автор интерьера - Екатерина Билозор.
Exemple d'une cuisine nature en U fermée et de taille moyenne avec un évier encastré, un placard avec porte à panneau surélevé, des portes de placard turquoises, un plan de travail en surface solide, une crédence beige, une crédence en céramique, un électroménager blanc, un sol en carrelage de porcelaine, aucun îlot, un sol beige et un plan de travail beige.
Exemple d'une cuisine nature en U fermée et de taille moyenne avec un évier encastré, un placard avec porte à panneau surélevé, des portes de placard turquoises, un plan de travail en surface solide, une crédence beige, une crédence en céramique, un électroménager blanc, un sol en carrelage de porcelaine, aucun îlot, un sol beige et un plan de travail beige.

Idées déco pour une petite cuisine ouverte linéaire campagne avec un évier de ferme, un placard à porte plane, des portes de placard grises, un plan de travail en bois, une crédence blanche, une crédence en carrelage métro, un électroménager blanc, sol en béton ciré, aucun îlot et un sol marron.
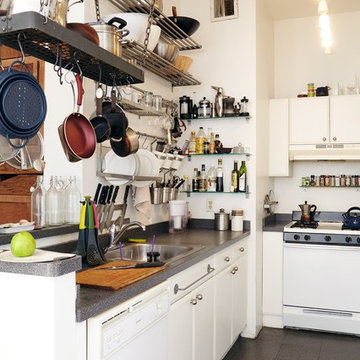
Idée de décoration pour une cuisine tradition avec un évier posé, un placard sans porte, des portes de placard blanches, une crédence blanche, un électroménager blanc et aucun îlot.

This stunning kitchen, design and renovated by John Webb Construction and Design, features Dendra Doors custom made cabinet doors, drawer fronts, and trim. Designed to match the IKEA Adel Medium brown color we used our Standard Cherry on our Classic Shaker door with a custom stained finish.
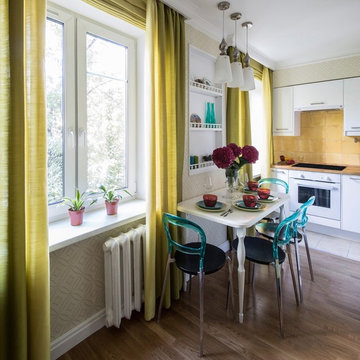
Большакова Елена
Idée de décoration pour une cuisine ouverte nordique en L avec un placard à porte plane, des portes de placard blanches, une crédence jaune, un électroménager blanc, un sol en bois brun et aucun îlot.
Idée de décoration pour une cuisine ouverte nordique en L avec un placard à porte plane, des portes de placard blanches, une crédence jaune, un électroménager blanc, un sol en bois brun et aucun îlot.
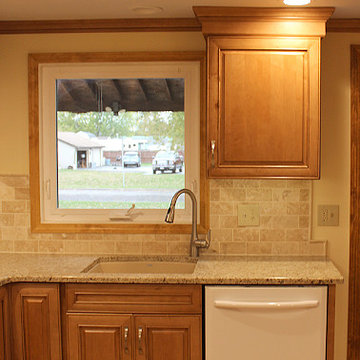
Réalisation d'une petite cuisine américaine tradition en L et bois clair avec un évier encastré, un placard avec porte à panneau surélevé, un plan de travail en granite, une crédence beige, une crédence en carrelage de pierre, un électroménager blanc, parquet clair et aucun îlot.
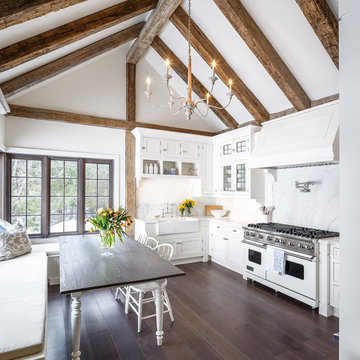
A rustic, yet elegant and timeless kitchen design for a cottage home.
Design: Astro Design Centre
Photography: DoubleSpace
Location: Ottawa, ON Canada
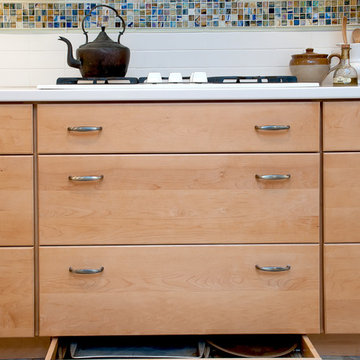
From outdated to transitional, we replaced old knotty pine cabinets and original appliances with new and simpler lined cabinetry and appliances. CairnsCraft worked with Anne Kellett who designed this universal design kitchen with pull out spice rack, toe kick storage drawer for flat items, drawer under cook-top which is ideal for utensils.
General Contractor: CairnsCraft Design & Remodel
Designer: Anne Kellett
Photographer: Patricia Bean

Idées déco pour une petite cuisine américaine grise et blanche classique en L avec un évier encastré, un placard à porte plane, des portes de placard blanches, un plan de travail en surface solide, une crédence blanche, une crédence en quartz modifié, un électroménager blanc, un sol en vinyl, aucun îlot, un sol beige et un plan de travail blanc.
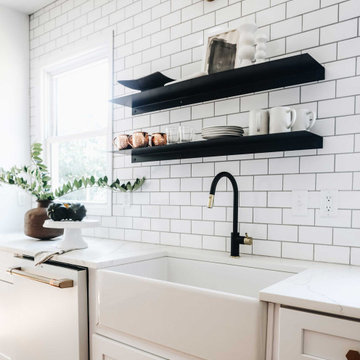
The starting point of the overall design plan was to change one of the entry points in this kitchen from a narrow doorway to a beautiful archway. Because the existing breakfast nook featured an archway, we decided to mimic that architectural element to create a cohesive look.
We paired the white cabinetry with a white quartz countertop that features pretty gray veins. And to complement the design, we added a counter-to-ceiling classic subway tile for the backsplash.
The gorgeous Café appliances in matte white help elevate the aesthetics of this room. While the white color helps the appliances blend with the white cabinets, the brass handles and details make them stand out. There is a harmonious tension between the black and brass accessories that bring so much energy into this space.
We added open shelving to create a visual interest right above the farmhouse-style sink. The black metal shelves from Cascade Iron filled the gap between the two windows and help in creating an instant focal point. We’ve styled the bottom shelves with everyday items while keeping the pretty decorative items on the top shelf.

A young family with kids purchased their first home and contacted me with the task to design an upbeat and energetic space for them, which also will have all the functionality they needed. There were some restrains - a load-bearing beam ran across the space leaving very little wall space on the left available.
We've chosen European size appliances and creatively resolved the corner to allow the sink placement.
and added a ton of color and shine.
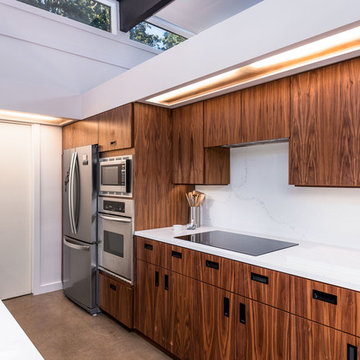
Re-purposed cabinetry, this Mid-Modern kitchen remodel features new cabinet walnut flat panel fronts, panels, and trim, quartz countertop, built in appliances, under mount sink, and custom built open shelving.
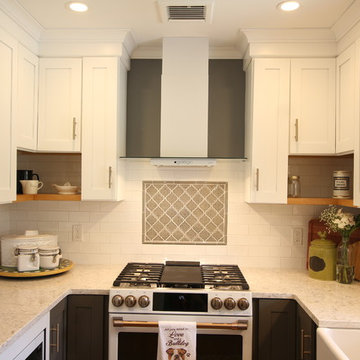
This transitional kitchen brings in clean lines, simple cabinets, warm earth tones accents, and lots of function. This kitchen has a small footprint and had very little storage space. Our clients wanted to add more space, somehow, get the most storage possible, make it feel bright and open, have a desk area, and somewhere that could function as a coffee area. By taking out the doorway into the dining room, we were able to extend the cabinetry into the dining room, giving them their desk area as well as storage and a nice area for guests! A custom appliance garage was made that allows you to have all the necessities right at your hands and gives you the ability to close it up and hide all of the appliances. Trash, spice, tray, and drawer pull outs were added for function, as well as 2 lazy susans, wine storage, and deep drawers for pots and pans.
The homeowner fell in love with the matte white GE Cafe appliances with the brushed bronze accents, and quite frankly, so did we! Once we found those, we knew we wanted to incorporate that metal throughout the kitchen.
New hardwood flooring was installed in the kitchen and finished to match the existing wood in the dining room. We brought the warmth up to eye level with open shelving stained to match.
We love creating with our clients, and this kitchen was no exception! We are thrilled with how everything came together.
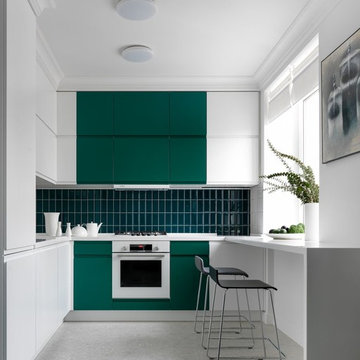
Небольшая кухня оформлена в белом цвете с привнесением контрастного зеленого оттенка в отделке фасадов. Глянцевая плитка добавляет блеска интерьеру и создаёт интересную игру отражений.
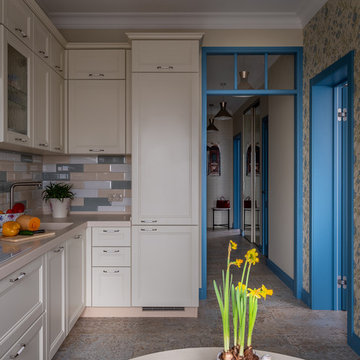
Idées déco pour une petite cuisine classique en L fermée avec un placard avec porte à panneau encastré, des portes de placard blanches, un plan de travail en surface solide, une crédence multicolore, une crédence en céramique, un électroménager blanc, un sol en carrelage de porcelaine, aucun îlot et un plan de travail beige.
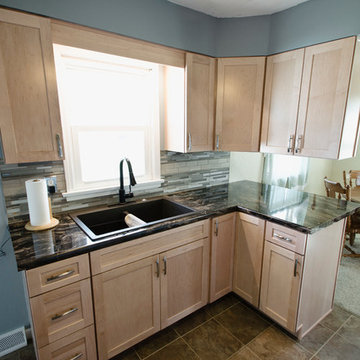
All new products from Lowe's
Countertop: Formica Marbled Cappuccino in Gloss fabricated by CounterForm-LLC
Cabinets by Shenandoah
Craftsmen: Creative Renovations
Designed by: Marcus Lehman
Photos by: Marcus Lehman
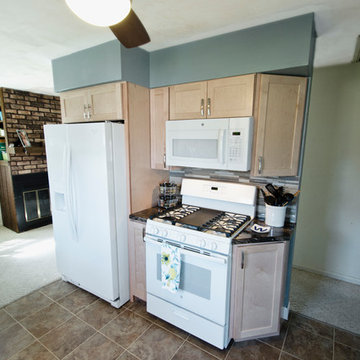
All new products from Lowe's
Countertop: Formica Marbled Cappuccino in Gloss fabricated by CounterForm-LLC
Cabinets by Shenandoah
Craftsmen: Creative Renovations
Designed by: Marcus Lehman
Photos by: Marcus Lehman
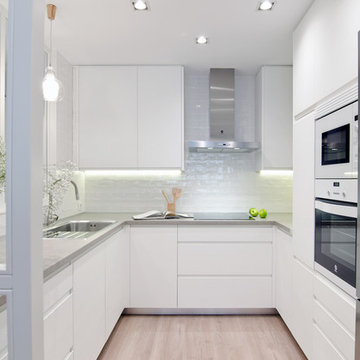
Exemple d'une cuisine tendance en U de taille moyenne et fermée avec un évier 1 bac, des portes de placard blanches, un plan de travail en béton, une crédence blanche, une crédence en céramique, un électroménager blanc, parquet clair, aucun îlot, un placard à porte plane et un sol beige.

This gut renovation was a collaboration between the homeowners and Bailey•Davol•Studio•Build. Kitchen and pantry features included cabinets, tile backsplash, concrete counters, lighting, plumbing and flooring. Photos by Tamara Flanagan Photography
Idées déco de cuisines avec un électroménager blanc et aucun îlot
5