Idées déco de cuisines avec un électroménager blanc et un plafond à caissons
Trier par :
Budget
Trier par:Populaires du jour
161 - 180 sur 308 photos
1 sur 3
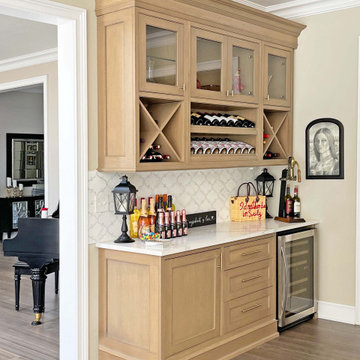
Following a clean modern design utilizing recessed panels, unique fixtures, and specially selected appliances. Incorporating the use of white oak within certain pieces to create a balance of materials, rather than using a single tone throughout.
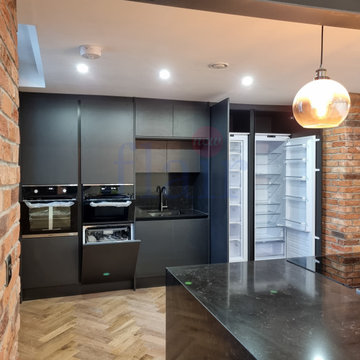
Now this is what you call a complete finishing?
Black kitchens are just as timeless as white ones, but they can be cosier and a little moody. Wood flooring is beautiful and authentic, like in this kitchen.
With New Flair, you will only get the finest materials and best finishing!
Get in touch now on 0121 517 0430 or through our website www.newflairltd.com to receive a FREE quote for your projects?
-
-
-
#explorepage #kitcheninspo #kitchendesign #kitchengoals #Kitchen #design #designer #designinspiration #decor #decoration #black #Cosy #moody #carpentry #carpentryskills #bespokedesign #bespoke #bespokefurniture #bespokejoinery #interiordesigner #interior #kitcheninterior #wolverhampton #birmingham #Shirley #solihull #uk
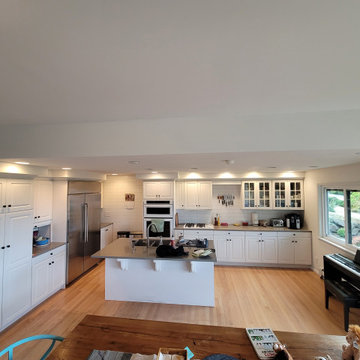
For this high-end kitchen remodel in Redmond, we focused on maximizing space and enhancing functionality. Key actions included widening the hall entry to the dining room and relocating major appliances for a more efficient layout. We also reduced the depth of the full-height cabinets for a spacious look, without compromising storage. The result is a stylish, high-end kitchen with a more open and user-friendly design.
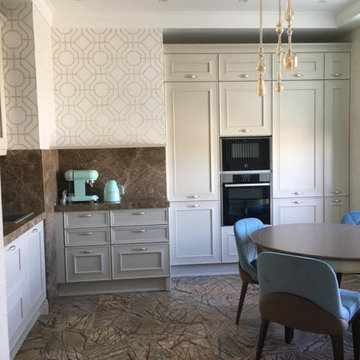
Квартира 90 м2 в жилом комплексе «Рублёвские огни».
Хозяйка квартиры молодая самостоятельная, очень занятая женщина. При создании интерьеров главным было создать атмосферу покоя, способствующую отдыху. Этим и определился выбор стилистического решения интерьера – вечная, спокойная классика. В отделке помещений преобладают натуральные, пастельные цвета. Широко использованы природные, экологичные материалы – дерево и мрамор. Многие элементы мебели выполнены по индивидуальному проекту.
Особенно важным при создании данного пространства был диалог архитектора и заказчицы. Благодаря этому, удалось создать очень индивидуальный интерьер комфортный именно для этого человека.
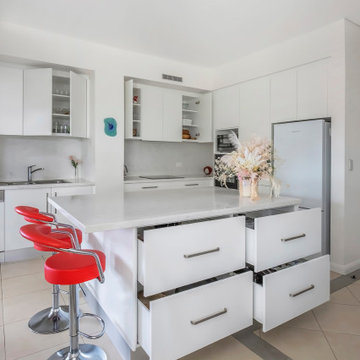
Cette photo montre une cuisine ouverte tendance en L de taille moyenne avec un évier posé, un placard à porte plane, des portes de placard blanches, un plan de travail en quartz modifié, une crédence blanche, une crédence en quartz modifié, un électroménager blanc, un sol en carrelage de porcelaine, îlot, un sol beige, un plan de travail blanc et un plafond à caissons.
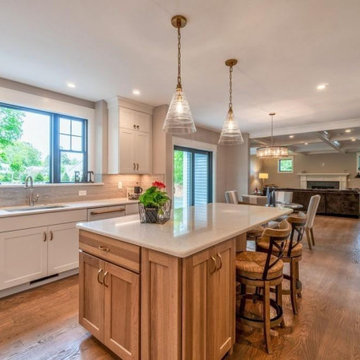
Gleaming white open kitchen with island. Coffered ceiling family room beyond with gas fireplace.
Idées déco pour une grande cuisine américaine classique en U avec un évier encastré, des portes de placard blanches, un plan de travail en quartz modifié, une crédence grise, une crédence en céramique, un électroménager blanc, un sol en bois brun, îlot, un sol marron, un plan de travail blanc, un plafond à caissons et un placard à porte shaker.
Idées déco pour une grande cuisine américaine classique en U avec un évier encastré, des portes de placard blanches, un plan de travail en quartz modifié, une crédence grise, une crédence en céramique, un électroménager blanc, un sol en bois brun, îlot, un sol marron, un plan de travail blanc, un plafond à caissons et un placard à porte shaker.
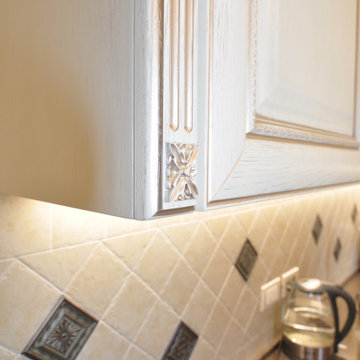
Кухонный гарнитур из массива дуба с фасадами Алиери. Австрийская фурнитура БЛЮМ, столешница искусственный камень, бытовая техника Электролюкск
Cette image montre une cuisine américaine blanche et bois traditionnelle en L de taille moyenne avec un évier encastré, un placard avec porte à panneau surélevé, des portes de placard beiges, un plan de travail en surface solide, une crédence beige, une crédence en céramique, un électroménager blanc, un sol en bois brun, aucun îlot, un sol beige, un plan de travail marron et un plafond à caissons.
Cette image montre une cuisine américaine blanche et bois traditionnelle en L de taille moyenne avec un évier encastré, un placard avec porte à panneau surélevé, des portes de placard beiges, un plan de travail en surface solide, une crédence beige, une crédence en céramique, un électroménager blanc, un sol en bois brun, aucun îlot, un sol beige, un plan de travail marron et un plafond à caissons.
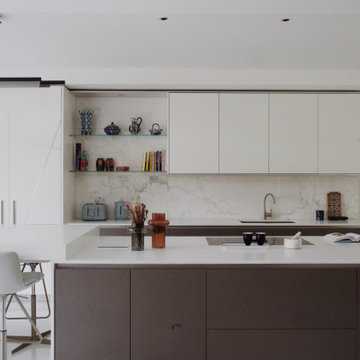
Idées déco pour une grande cuisine ouverte linéaire moderne avec un évier intégré, un placard à porte plane, des portes de placard marrons, un plan de travail en quartz, une crédence blanche, une crédence en carreau de porcelaine, un électroménager blanc, un sol en carrelage de porcelaine, îlot, un sol beige, un plan de travail blanc et un plafond à caissons.
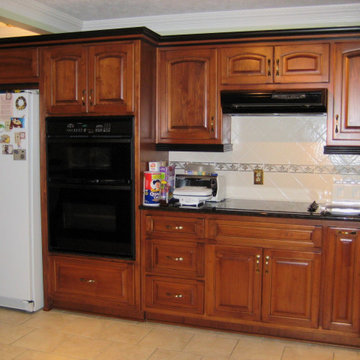
Réalisation d'une cuisine ouverte en L et bois brun de taille moyenne avec un placard avec porte à panneau surélevé, un plan de travail en granite, une crédence blanche, une crédence en carreau de porcelaine, un électroménager blanc, plan de travail noir, un évier posé, un sol en carrelage de céramique, un sol beige et un plafond à caissons.
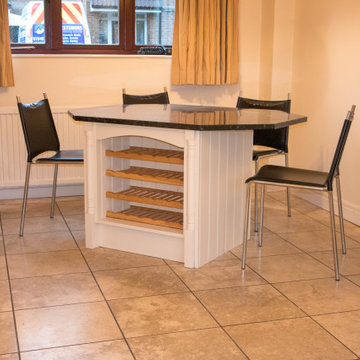
respray of oak kitchen following clients remit of modern and airy to lift the room. colour chosen was farrow & ball new white
Idées déco pour une cuisine américaine moderne en U de taille moyenne avec un évier posé, un placard avec porte à panneau encastré, des portes de placard blanches, un plan de travail en granite, une crédence blanche, une crédence en céramique, un électroménager blanc, un sol en carrelage de céramique, îlot, un sol beige, plan de travail noir et un plafond à caissons.
Idées déco pour une cuisine américaine moderne en U de taille moyenne avec un évier posé, un placard avec porte à panneau encastré, des portes de placard blanches, un plan de travail en granite, une crédence blanche, une crédence en céramique, un électroménager blanc, un sol en carrelage de céramique, îlot, un sol beige, plan de travail noir et un plafond à caissons.
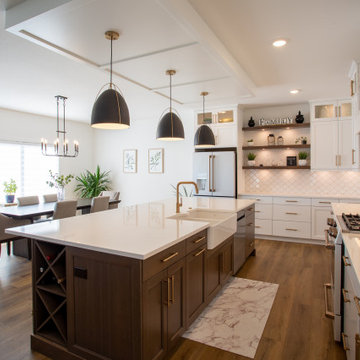
Inspiration pour une grande cuisine américaine minimaliste en L avec un évier de ferme, un placard avec porte à panneau encastré, des portes de placard blanches, un plan de travail en quartz modifié, une crédence blanche, un électroménager blanc, îlot, un plan de travail blanc et un plafond à caissons.
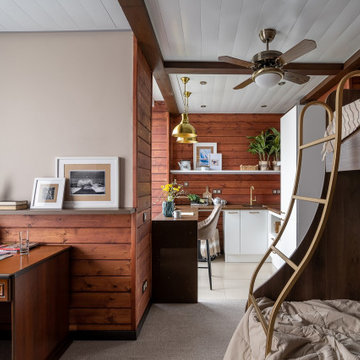
Красивый интерьер квартиры в аренду, выполненный в морском стиле.
Стены оформлены тонированной вагонкой и имеют красноватый оттенок. Особый шарм придает этой квартире стилизованная мебель и светильники - все напоминает нам уютную каюту.
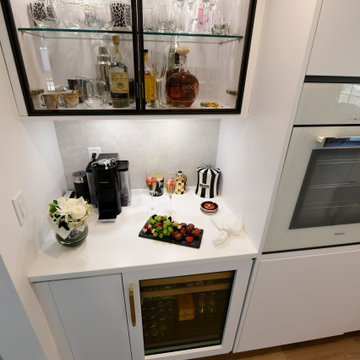
Super modern kitchen, integrating unique spaces!
Inspiration pour une grande cuisine parallèle avec un évier 2 bacs, un placard à porte plane, des portes de placard blanches, un plan de travail en granite, une crédence blanche, une crédence en granite, un électroménager blanc, parquet clair, 2 îlots, un sol beige, un plan de travail blanc et un plafond à caissons.
Inspiration pour une grande cuisine parallèle avec un évier 2 bacs, un placard à porte plane, des portes de placard blanches, un plan de travail en granite, une crédence blanche, une crédence en granite, un électroménager blanc, parquet clair, 2 îlots, un sol beige, un plan de travail blanc et un plafond à caissons.
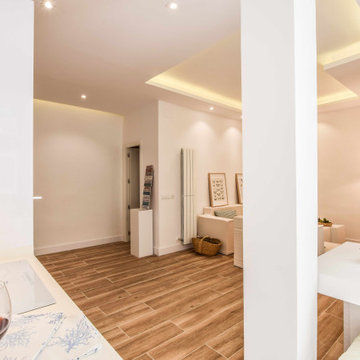
Cocina abierta al salón - comedor con electrodomésticos en color blanco dando continuidad al mobiliario de la misma.
Exemple d'une cuisine ouverte linéaire et blanche et bois moderne de taille moyenne avec un évier posé, un placard à porte plane, des portes de placard blanches, un plan de travail en surface solide, une crédence blanche, un électroménager blanc, un sol en carrelage de porcelaine, aucun îlot, un sol marron, un plan de travail blanc et un plafond à caissons.
Exemple d'une cuisine ouverte linéaire et blanche et bois moderne de taille moyenne avec un évier posé, un placard à porte plane, des portes de placard blanches, un plan de travail en surface solide, une crédence blanche, un électroménager blanc, un sol en carrelage de porcelaine, aucun îlot, un sol marron, un plan de travail blanc et un plafond à caissons.
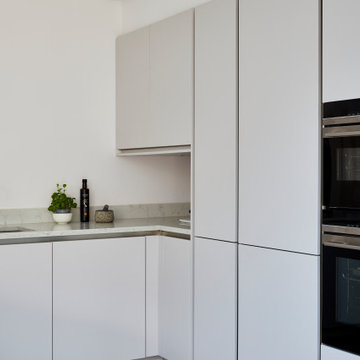
A stunning wraparound extension that's helped open up this lower ground floor, creating space for those big and little family moments. For this Lewisham project, we not only expanded the space but included a sneaky utility room too.
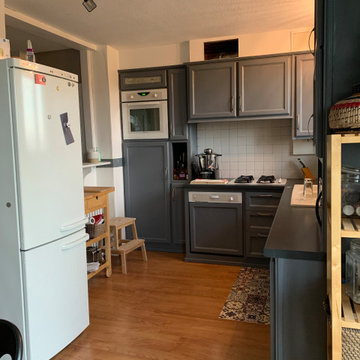
modernisation d'une cuisine type rustique par une cuisine moderne classique blanche et bois nouvel aménagement nouvel éclairage - nouveau sol pour donner un nouveau look à cette pièce vie ouverte sur la cuisine durée des travaux 3 semaines
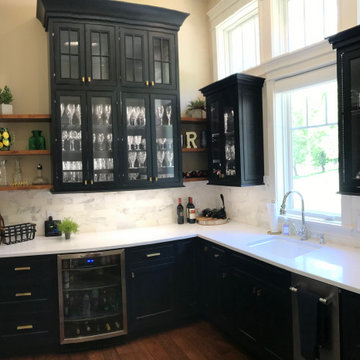
This beverage pantry is a staging area meant to be seen and enjoyed! Custom midnight navy color was brought into this area tying it back to the main kitchen's second island that doubles as an dining table. Lighted glass cabinets reflect the homeowners stemware collection. Custom inset panels were designed and built into the exposed sides of the wall cabinets as well as mitered corners and flush inset undercounted lighting. Main wall cabinet was combined so that all rails and styles were the same size keeping consistency in the space. Natural wood shelving was used to add a textural layer.
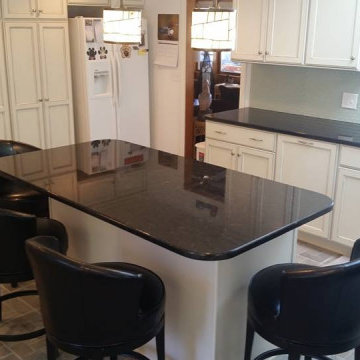
Idées déco pour une arrière-cuisine classique en U de taille moyenne avec un évier encastré, un placard avec porte à panneau encastré, des portes de placard blanches, un plan de travail en granite, une crédence verte, une crédence en carreau de verre, un électroménager blanc, un sol en vinyl, îlot, un sol multicolore, plan de travail noir et un plafond à caissons.
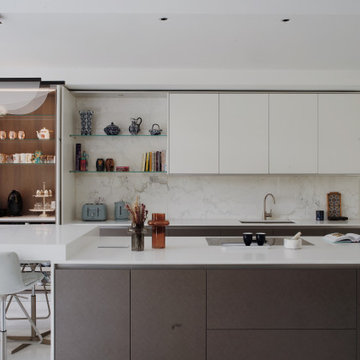
Exemple d'une grande cuisine ouverte linéaire moderne avec un évier intégré, un placard à porte plane, des portes de placard marrons, un plan de travail en quartz, une crédence blanche, une crédence en carreau de porcelaine, un électroménager blanc, un sol en carrelage de porcelaine, îlot, un sol beige, un plan de travail blanc et un plafond à caissons.
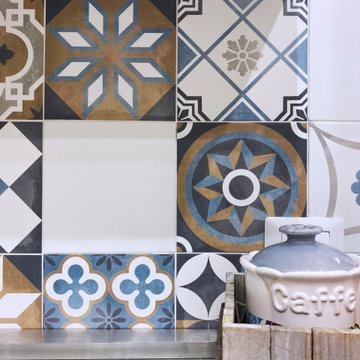
dettaglio paraschizzi in cementine maiolica
Idées déco pour une petite cuisine romantique en L fermée avec un évier 2 bacs, un placard à porte plane, une crédence multicolore, une crédence en céramique, un électroménager blanc, un sol en carrelage de céramique, aucun îlot, un sol beige, un plan de travail blanc et un plafond à caissons.
Idées déco pour une petite cuisine romantique en L fermée avec un évier 2 bacs, un placard à porte plane, une crédence multicolore, une crédence en céramique, un électroménager blanc, un sol en carrelage de céramique, aucun îlot, un sol beige, un plan de travail blanc et un plafond à caissons.
Idées déco de cuisines avec un électroménager blanc et un plafond à caissons
9