Idées déco de cuisines avec un électroménager blanc et un plan de travail marron
Trier par :
Budget
Trier par:Populaires du jour
221 - 240 sur 1 587 photos
1 sur 3
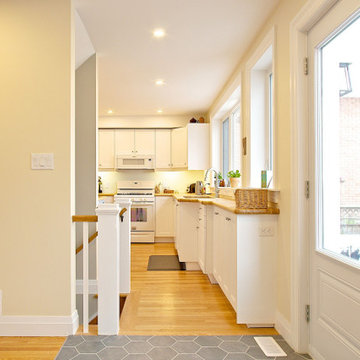
Cette photo montre une cuisine américaine craftsman en L de taille moyenne avec un évier 2 bacs, un placard à porte shaker, des portes de placard blanches, un plan de travail en bois, un électroménager blanc, un sol en bois brun, îlot, un sol marron et un plan de travail marron.
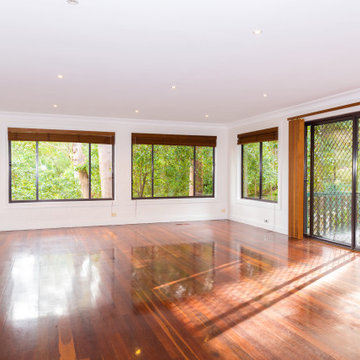
Aménagement d'une grande cuisine ouverte classique en U avec un évier 2 bacs, un placard avec porte à panneau encastré, des portes de placard blanches, plan de travail en marbre, une crédence beige, une crédence en céramique, un électroménager blanc, un sol en bois brun, îlot, un sol rouge et un plan de travail marron.
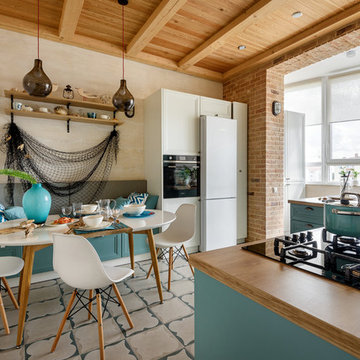
Cette image montre une cuisine américaine marine en U avec un évier posé, un placard avec porte à panneau encastré, des portes de placard turquoises, un plan de travail en bois, un électroménager blanc, une péninsule, un sol multicolore et un plan de travail marron.
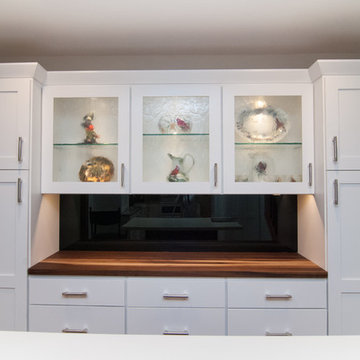
Inspiration pour une cuisine américaine traditionnelle en U avec un évier de ferme, un placard à porte shaker, des portes de placard blanches, un plan de travail en bois, une crédence beige, une crédence en carreau de porcelaine, un électroménager blanc, un sol en bois brun, îlot, un sol marron et un plan de travail marron.
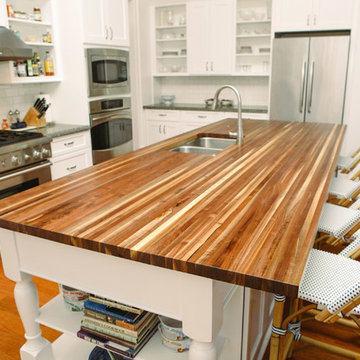
This walnut edge grain countertop features a double bowl undermount sink.
Photo by Jason Kruppe
Cette photo montre une cuisine américaine tendance de taille moyenne avec un évier encastré, un placard avec porte à panneau encastré, des portes de placard blanches, un plan de travail en bois, un électroménager blanc, un sol en bois brun, îlot, un sol marron et un plan de travail marron.
Cette photo montre une cuisine américaine tendance de taille moyenne avec un évier encastré, un placard avec porte à panneau encastré, des portes de placard blanches, un plan de travail en bois, un électroménager blanc, un sol en bois brun, îlot, un sol marron et un plan de travail marron.
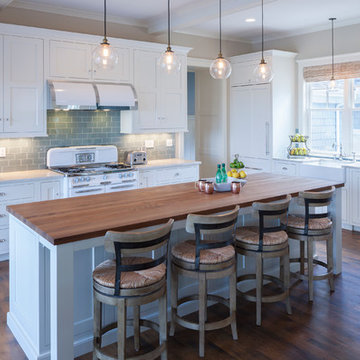
Shiloh Cabinetry, Inset Heritage door in Soft White Maple
Kitchen Designer: Brent Weesies- TruKitchens
Photographer: Jeff Tippett
Builder: Insignia Homes
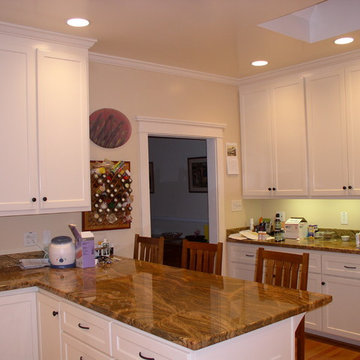
Pantry on right. 2 skylights. 9 ft ceilings.
Idées déco pour une grande arrière-cuisine craftsman en U avec un évier encastré, un placard avec porte à panneau encastré, des portes de placard blanches, un plan de travail en granite, une crédence marron, un électroménager blanc, un sol en bois brun, une péninsule, un sol multicolore et un plan de travail marron.
Idées déco pour une grande arrière-cuisine craftsman en U avec un évier encastré, un placard avec porte à panneau encastré, des portes de placard blanches, un plan de travail en granite, une crédence marron, un électroménager blanc, un sol en bois brun, une péninsule, un sol multicolore et un plan de travail marron.
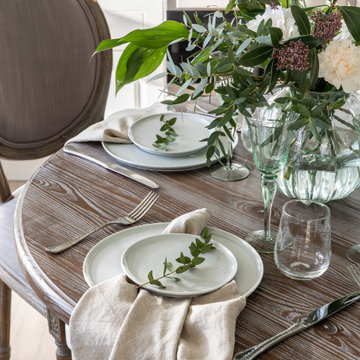
Cette image montre une petite cuisine américaine linéaire traditionnelle avec un évier encastré, un placard avec porte à panneau surélevé, des portes de placard beiges, un plan de travail en surface solide, une crédence bleue, une crédence en céramique, un électroménager blanc, sol en stratifié, aucun îlot, un sol beige et un plan de travail marron.
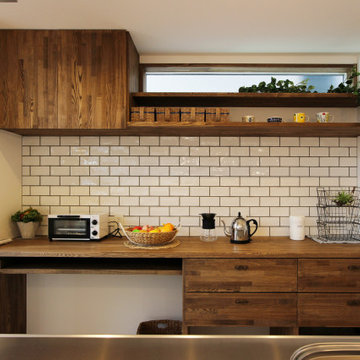
キッチン背面収納。サブウェイタイルがカフェ風キッチンを演出♪
ゴミ箱もスッキリ収納出来るように造作されています。
Idées déco pour une cuisine ouverte linéaire moderne en bois foncé de taille moyenne avec un évier intégré, un plan de travail en bois, une crédence blanche, une crédence en carrelage métro, un électroménager blanc, un sol en vinyl, aucun îlot, un sol gris, un plan de travail marron et un plafond en papier peint.
Idées déco pour une cuisine ouverte linéaire moderne en bois foncé de taille moyenne avec un évier intégré, un plan de travail en bois, une crédence blanche, une crédence en carrelage métro, un électroménager blanc, un sol en vinyl, aucun îlot, un sol gris, un plan de travail marron et un plafond en papier peint.
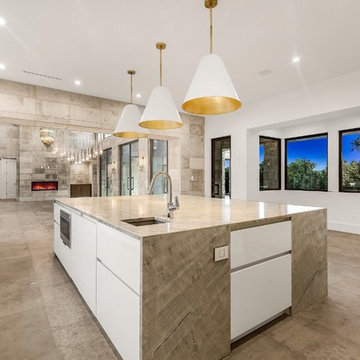
Idée de décoration pour une grande cuisine linéaire minimaliste fermée avec un évier de ferme, un placard à porte plane, des portes de placard blanches, un plan de travail en granite, un électroménager blanc, sol en béton ciré, îlot, un sol marron et un plan de travail marron.
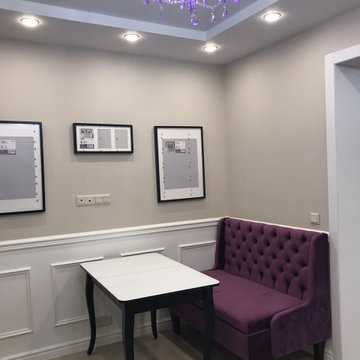
Idées déco pour une cuisine américaine classique en L de taille moyenne avec un évier 1 bac, un placard avec porte à panneau surélevé, des portes de placard blanches, un plan de travail en surface solide, une crédence verte, une crédence en céramique, un électroménager blanc, un sol en carrelage de céramique, aucun îlot, un sol beige, un plan de travail marron et un plafond décaissé.
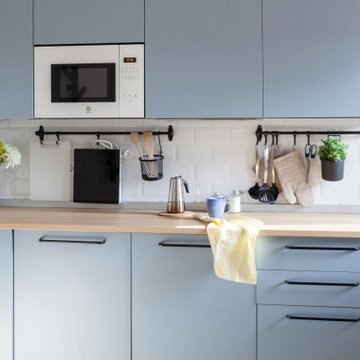
Cette image montre une petite cuisine ouverte linéaire nordique avec un évier de ferme, un placard à porte plane, des portes de placard bleues, un plan de travail en stratifié, une crédence blanche, une crédence en céramique, un électroménager blanc, sol en stratifié, aucun îlot, un sol marron et un plan de travail marron.
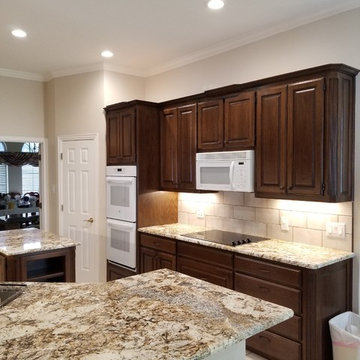
Inspiration pour une cuisine parallèle traditionnelle en bois foncé de taille moyenne et fermée avec un évier 2 bacs, un placard avec porte à panneau surélevé, un plan de travail en granite, une crédence beige, une crédence en carrelage de pierre, un électroménager blanc, un sol en carrelage de céramique, îlot, un sol blanc et un plan de travail marron.
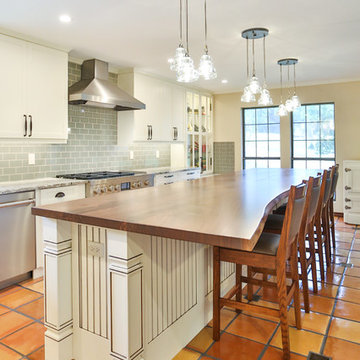
This homeowner wanted to increase the size of her kitchen and make it a family center during gatherings. The old dining room was brought into the kitchen, doubling the size and dining room moved to the old formal living area. Shaker Cabinets in a pale yellow were installed and the island was done with bead board highlighted to accent the exterior. A baking center on the right side was built lower to accommodate the owner who is an active bread maker. That counter was installed with Carrara Marble top. Glass subway tile was installed as the backsplash. The Island counter top is book matched walnut from Devos Woodworking in Dripping Springs Tx. It is an absolute show stopper when you enter the kitchen. Pendant lighting is a multipe light with the appearance of old insulators which the owner has collected over the years. Open Shelving, glass fronted cabinets and specialized drawers for trash, dishes and knives make this kitchen the owners wish list complete.
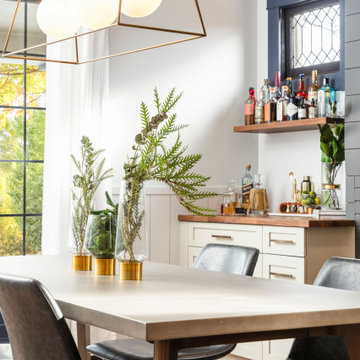
This 1910 West Highlands home was so compartmentalized that you couldn't help to notice you were constantly entering a new room every 8-10 feet. There was also a 500 SF addition put on the back of the home to accommodate a living room, 3/4 bath, laundry room and back foyer - 350 SF of that was for the living room. Needless to say, the house needed to be gutted and replanned.
Kitchen+Dining+Laundry-Like most of these early 1900's homes, the kitchen was not the heartbeat of the home like they are today. This kitchen was tucked away in the back and smaller than any other social rooms in the house. We knocked out the walls of the dining room to expand and created an open floor plan suitable for any type of gathering. As a nod to the history of the home, we used butcherblock for all the countertops and shelving which was accented by tones of brass, dusty blues and light-warm greys. This room had no storage before so creating ample storage and a variety of storage types was a critical ask for the client. One of my favorite details is the blue crown that draws from one end of the space to the other, accenting a ceiling that was otherwise forgotten.
Primary Bath-This did not exist prior to the remodel and the client wanted a more neutral space with strong visual details. We split the walls in half with a datum line that transitions from penny gap molding to the tile in the shower. To provide some more visual drama, we did a chevron tile arrangement on the floor, gridded the shower enclosure for some deep contrast an array of brass and quartz to elevate the finishes.
Powder Bath-This is always a fun place to let your vision get out of the box a bit. All the elements were familiar to the space but modernized and more playful. The floor has a wood look tile in a herringbone arrangement, a navy vanity, gold fixtures that are all servants to the star of the room - the blue and white deco wall tile behind the vanity.
Full Bath-This was a quirky little bathroom that you'd always keep the door closed when guests are over. Now we have brought the blue tones into the space and accented it with bronze fixtures and a playful southwestern floor tile.
Living Room & Office-This room was too big for its own good and now serves multiple purposes. We condensed the space to provide a living area for the whole family plus other guests and left enough room to explain the space with floor cushions. The office was a bonus to the project as it provided privacy to a room that otherwise had none before.
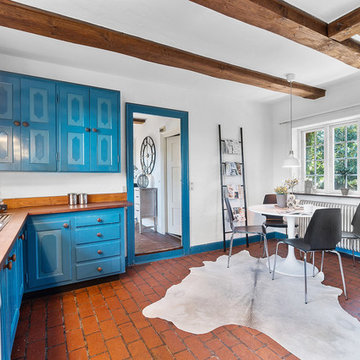
Inspiration pour une cuisine américaine rustique en L de taille moyenne avec un placard à porte affleurante, des portes de placard bleues, un plan de travail en bois, un sol en brique, aucun îlot, un plan de travail marron, un évier posé, un électroménager blanc et un sol rouge.
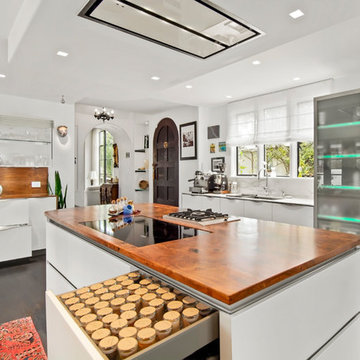
Bauformat of Germany Cabinetry in White High Gloss finish with Stainless Steel Hardware, Channel and Accessories, Miele Appliances, Subzero Refrigerator Drawers, Liebherr Freezer, Franke Bar Sink, The Galley Kitchen Sink,
Dave Clark Photography
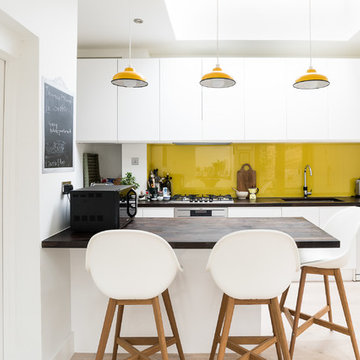
Exemple d'une cuisine parallèle tendance avec un évier encastré, un placard à porte plane, des portes de placard blanches, un plan de travail en bois, une crédence jaune, une crédence en feuille de verre, un électroménager blanc, une péninsule, un sol beige et un plan de travail marron.
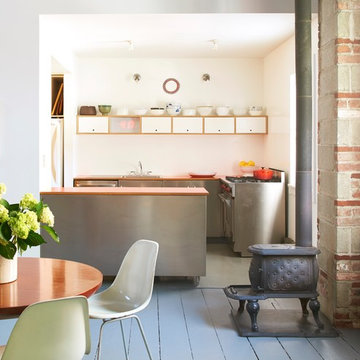
Jason Schmidt
Aménagement d'une cuisine américaine industrielle en L avec des portes de placard blanches, un sol gris, un évier posé, un placard à porte plane, une crédence blanche, un électroménager blanc, parquet peint, une péninsule et un plan de travail marron.
Aménagement d'une cuisine américaine industrielle en L avec des portes de placard blanches, un sol gris, un évier posé, un placard à porte plane, une crédence blanche, un électroménager blanc, parquet peint, une péninsule et un plan de travail marron.
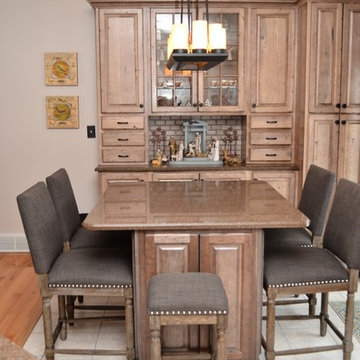
Cabinet Brand: Haas Signature Collection
Wood Species: Rustic Hickory
Cabinet Finish:
Barnwood Distressed (wall cabinets)
Caraway Distressed (base cabinets and island)
Door Style: Federal Square, Classic Edge
Countertop: Quartz
Idées déco de cuisines avec un électroménager blanc et un plan de travail marron
12