Idées déco de cuisines avec un électroménager blanc et un plan de travail marron
Trier par :
Budget
Trier par:Populaires du jour
101 - 120 sur 1 587 photos
1 sur 3
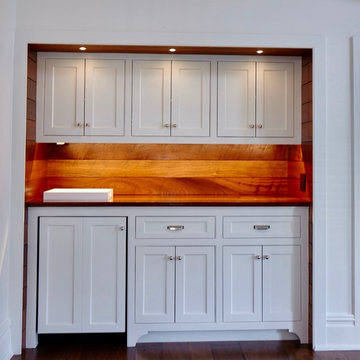
Idées déco pour une petite arrière-cuisine linéaire classique avec un évier 1 bac, un placard à porte affleurante, des portes de placard blanches, un plan de travail en bois, une crédence marron, une crédence en bois, un électroménager blanc, parquet foncé, îlot, un sol marron et un plan de travail marron.
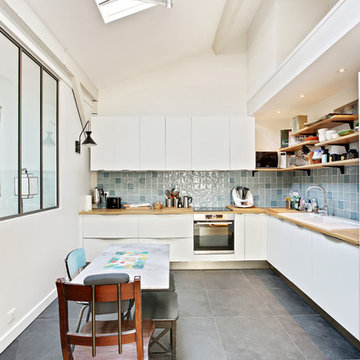
Shoootin
Exemple d'une grande cuisine ouverte moderne en L avec un évier intégré, un placard à porte affleurante, des portes de placard blanches, un plan de travail en bois, une crédence bleue, une crédence en céramique, un électroménager blanc, un sol en ardoise, aucun îlot, un sol gris et un plan de travail marron.
Exemple d'une grande cuisine ouverte moderne en L avec un évier intégré, un placard à porte affleurante, des portes de placard blanches, un plan de travail en bois, une crédence bleue, une crédence en céramique, un électroménager blanc, un sol en ardoise, aucun îlot, un sol gris et un plan de travail marron.
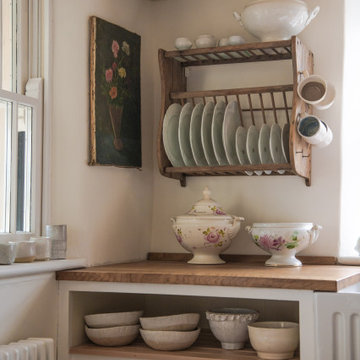
A Somerset Kitchen. Small, so the family went with cosy; a long, low cladded ceiling, deep sink and a tidy arrangement of Open Slatted Shelves and cupboards, all while letting the warm light pour in from the garden. An Aga makes for a central hub, and treasured finds dot the space.
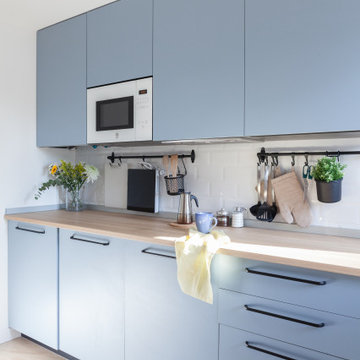
Inspiration pour une petite cuisine ouverte linéaire nordique avec un évier de ferme, un placard à porte plane, des portes de placard bleues, un plan de travail en stratifié, une crédence blanche, une crédence en céramique, un électroménager blanc, sol en stratifié, aucun îlot, un sol marron et un plan de travail marron.

Cette image montre une cuisine américaine beige et blanche design en L de taille moyenne avec un évier intégré, un placard à porte plane, des portes de placard blanches, un plan de travail en quartz modifié, une crédence métallisée, un électroménager blanc, un sol en carrelage de céramique, îlot, un sol beige et un plan de travail marron.
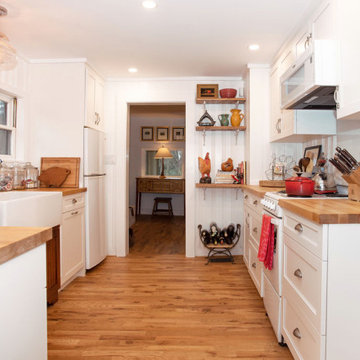
Bright white, shaker style cabinets and butcher block counter tops, combine to brighten up this cottage kitchen.
A farmhouse sink base in a contrasting wood adds a vintage feel.

This homeowner wanted to increase the size of her kitchen and make it a family center during gatherings. The old dining room was brought into the kitchen, doubling the size and dining room moved to the old formal living area. Shaker Cabinets in a pale yellow were installed and the island was done with bead board highlighted to accent the exterior. A baking center on the right side was built lower to accommodate the owner who is an active bread maker. That counter was installed with Carrara Marble top. Glass subway tile was installed as the backsplash. The Island counter top is book matched walnut from Devos Woodworking in Dripping Springs Tx. It is an absolute show stopper when you enter the kitchen. Pendant lighting is a multipe light with the appearance of old insulators which the owner has collected over the years. Open Shelving, glass fronted cabinets and specialized drawers for trash, dishes and knives make this kitchen the owners wish list complete.

This 1910 West Highlands home was so compartmentalized that you couldn't help to notice you were constantly entering a new room every 8-10 feet. There was also a 500 SF addition put on the back of the home to accommodate a living room, 3/4 bath, laundry room and back foyer - 350 SF of that was for the living room. Needless to say, the house needed to be gutted and replanned.
Kitchen+Dining+Laundry-Like most of these early 1900's homes, the kitchen was not the heartbeat of the home like they are today. This kitchen was tucked away in the back and smaller than any other social rooms in the house. We knocked out the walls of the dining room to expand and created an open floor plan suitable for any type of gathering. As a nod to the history of the home, we used butcherblock for all the countertops and shelving which was accented by tones of brass, dusty blues and light-warm greys. This room had no storage before so creating ample storage and a variety of storage types was a critical ask for the client. One of my favorite details is the blue crown that draws from one end of the space to the other, accenting a ceiling that was otherwise forgotten.
Primary Bath-This did not exist prior to the remodel and the client wanted a more neutral space with strong visual details. We split the walls in half with a datum line that transitions from penny gap molding to the tile in the shower. To provide some more visual drama, we did a chevron tile arrangement on the floor, gridded the shower enclosure for some deep contrast an array of brass and quartz to elevate the finishes.
Powder Bath-This is always a fun place to let your vision get out of the box a bit. All the elements were familiar to the space but modernized and more playful. The floor has a wood look tile in a herringbone arrangement, a navy vanity, gold fixtures that are all servants to the star of the room - the blue and white deco wall tile behind the vanity.
Full Bath-This was a quirky little bathroom that you'd always keep the door closed when guests are over. Now we have brought the blue tones into the space and accented it with bronze fixtures and a playful southwestern floor tile.
Living Room & Office-This room was too big for its own good and now serves multiple purposes. We condensed the space to provide a living area for the whole family plus other guests and left enough room to explain the space with floor cushions. The office was a bonus to the project as it provided privacy to a room that otherwise had none before.
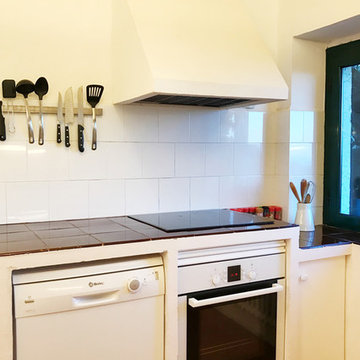
María de Ros
Exemple d'une cuisine en U fermée et de taille moyenne avec un évier 2 bacs, un placard à porte plane, des portes de placard blanches, plan de travail carrelé, une crédence blanche, une crédence en céramique, un électroménager blanc, tomettes au sol, aucun îlot, un sol marron et un plan de travail marron.
Exemple d'une cuisine en U fermée et de taille moyenne avec un évier 2 bacs, un placard à porte plane, des portes de placard blanches, plan de travail carrelé, une crédence blanche, une crédence en céramique, un électroménager blanc, tomettes au sol, aucun îlot, un sol marron et un plan de travail marron.
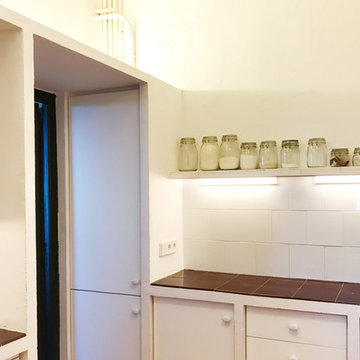
María de Ros
Cette image montre une cuisine en U fermée et de taille moyenne avec un évier 2 bacs, un placard à porte plane, des portes de placard blanches, plan de travail carrelé, une crédence blanche, une crédence en céramique, un électroménager blanc, tomettes au sol, aucun îlot, un sol marron et un plan de travail marron.
Cette image montre une cuisine en U fermée et de taille moyenne avec un évier 2 bacs, un placard à porte plane, des portes de placard blanches, plan de travail carrelé, une crédence blanche, une crédence en céramique, un électroménager blanc, tomettes au sol, aucun îlot, un sol marron et un plan de travail marron.
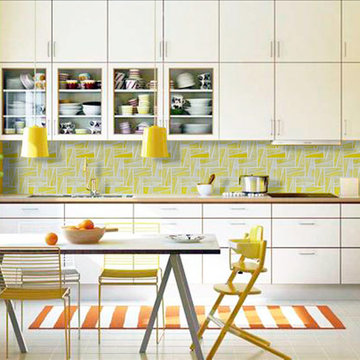
Hand made mosaic artistic tiles designed and produced on the Gold Coast - Australia.
They have an artistic quality with a touch of variation in their colour, shade, tone and size. Each product has an intrinsic characteristic that is peculiar to them.

Cette photo montre une cuisine ouverte blanche et bois industrielle en L de taille moyenne avec un évier encastré, une crédence marron, une crédence en bois, un électroménager blanc, îlot, un sol blanc, un plan de travail marron et poutres apparentes.
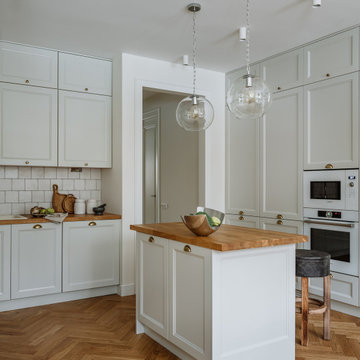
Фотограф: Шангина Ольга @hola_ola /
Стилисты: Яна Яхина @_yanayahina_ и Полина Рожкова @polinarye /
Встроенная мебель: @vereshchagin_a_v /
Диван и стол в гостиной: @skdesign.ru /
Шторы: @beresneva_nata /
Паркет: @pavel_4ee /
Детские лазелки: @woodbro.ru /
Светильники: @svet24.ru /
Абажур: @roomton /
Волшебные акварели: @zhdan_arts /
Искусство: @agelskaya.art /
Ковер в гостиной: gurdgiev_oriental_rugs /
Текстиль: @tkano.ru и @laredouteinterieurs_russia /
Декор: @kare.moscow , @designboom.ru , @c_metry , @old_hut , @embra.and.more , @ceramum, @archpole

A deux pas du canal de l’Ourq dans le XIXè arrondissement de Paris, cet appartement était bien loin d’en être un. Surface vétuste et humide, corroborée par des problématiques structurelles importantes, le local ne présentait initialement aucun atout. Ce fut sans compter sur la faculté de projection des nouveaux acquéreurs et d’un travail important en amont du bureau d’étude Védia Ingéniérie, que cet appartement de 27m2 a pu se révéler. Avec sa forme rectangulaire et ses 3,00m de hauteur sous plafond, le potentiel de l’enveloppe architecturale offrait à l’équipe d’Ameo Concept un terrain de jeu bien prédisposé. Le challenge : créer un espace nuit indépendant et allier toutes les fonctionnalités d’un appartement d’une surface supérieure, le tout dans un esprit chaleureux reprenant les codes du « bohème chic ». Tout en travaillant les verticalités avec de nombreux rangements se déclinant jusqu’au faux plafond, une cuisine ouverte voit le jour avec son espace polyvalent dinatoire/bureau grâce à un plan de table rabattable, une pièce à vivre avec son canapé trois places, une chambre en second jour avec dressing, une salle d’eau attenante et un sanitaire séparé. Les surfaces en cannage se mêlent au travertin naturel, essences de chêne et zelliges aux nuances sables, pour un ensemble tout en douceur et caractère. Un projet clé en main pour cet appartement fonctionnel et décontracté destiné à la location.
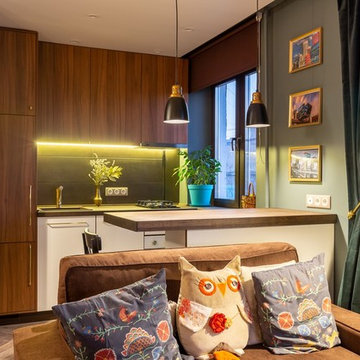
Brainstorm Buro +7 916 0602213
Exemple d'une petite cuisine ouverte linéaire scandinave avec un évier posé, un placard à porte plane, une crédence noire, une crédence en carreau de porcelaine, un électroménager blanc, un sol en vinyl, îlot, un sol marron et un plan de travail marron.
Exemple d'une petite cuisine ouverte linéaire scandinave avec un évier posé, un placard à porte plane, une crédence noire, une crédence en carreau de porcelaine, un électroménager blanc, un sol en vinyl, îlot, un sol marron et un plan de travail marron.
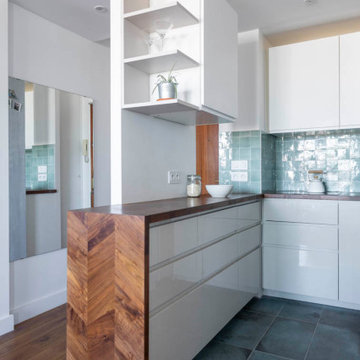
La vue vers l'entrée et la nouvelle cuisine, à la place des anciens rangements.
Cette photo montre une cuisine américaine bicolore en U de taille moyenne avec un évier encastré, un placard à porte plane, des portes de placard grises, un plan de travail en bois, une crédence verte, une crédence en terre cuite, un électroménager blanc, tomettes au sol, aucun îlot, un sol vert et un plan de travail marron.
Cette photo montre une cuisine américaine bicolore en U de taille moyenne avec un évier encastré, un placard à porte plane, des portes de placard grises, un plan de travail en bois, une crédence verte, une crédence en terre cuite, un électroménager blanc, tomettes au sol, aucun îlot, un sol vert et un plan de travail marron.

John Gauld
Exemple d'une très grande cuisine chic en L avec un placard à porte shaker, des portes de placard grises, un plan de travail en bois, une crédence noire, un électroménager blanc, îlot, un sol blanc, un plan de travail marron et fenêtre au-dessus de l'évier.
Exemple d'une très grande cuisine chic en L avec un placard à porte shaker, des portes de placard grises, un plan de travail en bois, une crédence noire, un électroménager blanc, îlot, un sol blanc, un plan de travail marron et fenêtre au-dessus de l'évier.
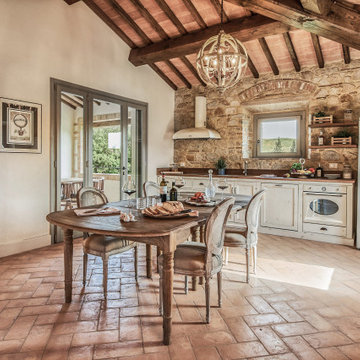
Piano primo cucina-pranzo
Idée de décoration pour une cuisine américaine linéaire méditerranéenne de taille moyenne avec un évier encastré, un placard avec porte à panneau encastré, des portes de placard blanches, une crédence marron, une crédence en carrelage de pierre, un électroménager blanc, tomettes au sol, aucun îlot, un sol marron, un plan de travail marron et un plafond en bois.
Idée de décoration pour une cuisine américaine linéaire méditerranéenne de taille moyenne avec un évier encastré, un placard avec porte à panneau encastré, des portes de placard blanches, une crédence marron, une crédence en carrelage de pierre, un électroménager blanc, tomettes au sol, aucun îlot, un sol marron, un plan de travail marron et un plafond en bois.
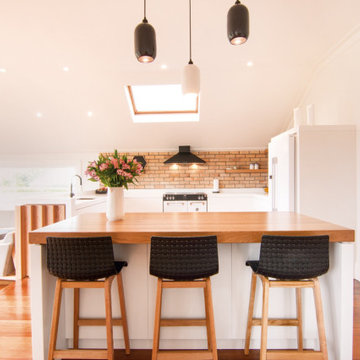
Villa Kitchen
Idées déco pour une petite cuisine ouverte scandinave en U avec un évier encastré, un placard à porte plane, des portes de placard blanches, un plan de travail en bois, une crédence rouge, une crédence en brique, un électroménager blanc, îlot, un sol marron et un plan de travail marron.
Idées déco pour une petite cuisine ouverte scandinave en U avec un évier encastré, un placard à porte plane, des portes de placard blanches, un plan de travail en bois, une crédence rouge, une crédence en brique, un électroménager blanc, îlot, un sol marron et un plan de travail marron.
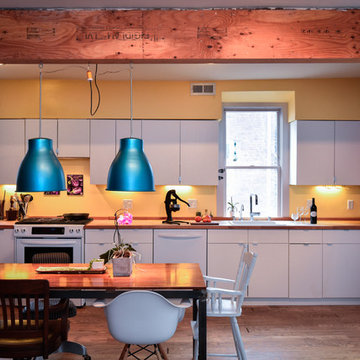
Exemple d'une petite cuisine américaine en L avec un évier posé, un placard à porte plane, des portes de placard blanches, un plan de travail en bois, une crédence jaune, un électroménager blanc, un sol en bois brun, aucun îlot, un sol marron et un plan de travail marron.
Idées déco de cuisines avec un électroménager blanc et un plan de travail marron
6