Idées déco de cuisines avec un électroménager blanc et un sol beige
Trier par :
Budget
Trier par:Populaires du jour
1 - 20 sur 4 429 photos
1 sur 3
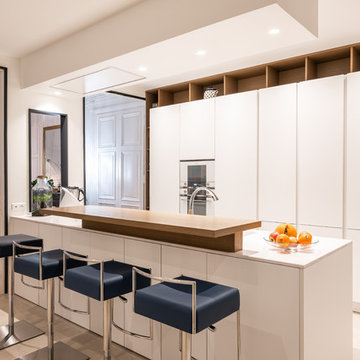
Lotfi Dakhli
Idées déco pour une cuisine contemporaine avec un placard à porte plane, des portes de placard blanches, un électroménager blanc, îlot, un sol beige et un plan de travail blanc.
Idées déco pour une cuisine contemporaine avec un placard à porte plane, des portes de placard blanches, un électroménager blanc, îlot, un sol beige et un plan de travail blanc.
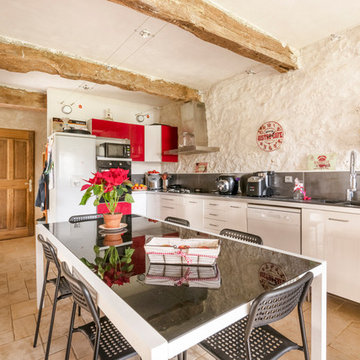
Chanelle Varinot
Cette image montre une cuisine américaine méditerranéenne en L avec un évier 2 bacs, un placard à porte plane, des portes de placard blanches, une crédence grise, un électroménager blanc, un sol beige et un plan de travail gris.
Cette image montre une cuisine américaine méditerranéenne en L avec un évier 2 bacs, un placard à porte plane, des portes de placard blanches, une crédence grise, un électroménager blanc, un sol beige et un plan de travail gris.

Sandrine rivière
Cette photo montre une grande cuisine scandinave avec des portes de placard blanches, un plan de travail en bois, une crédence beige, une crédence en bois, parquet clair, îlot, un sol beige, un plan de travail beige, un évier posé, un placard à porte plane et un électroménager blanc.
Cette photo montre une grande cuisine scandinave avec des portes de placard blanches, un plan de travail en bois, une crédence beige, une crédence en bois, parquet clair, îlot, un sol beige, un plan de travail beige, un évier posé, un placard à porte plane et un électroménager blanc.
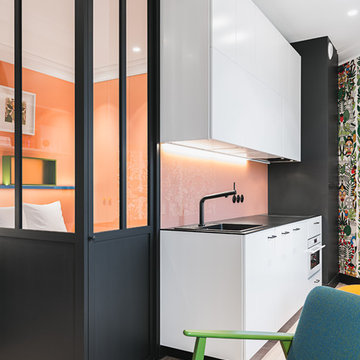
Cette image montre une cuisine ouverte linéaire design avec un évier posé, un placard à porte plane, des portes de placard blanches, une crédence rose, une crédence en feuille de verre, un électroménager blanc, parquet clair, un sol beige et plan de travail noir.
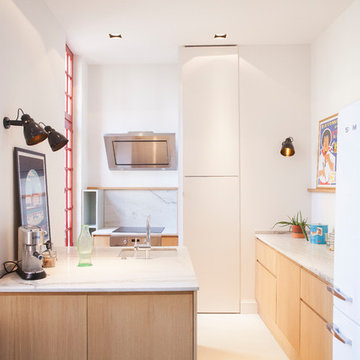
Emmy Martens
Idée de décoration pour une petite cuisine design en L et bois clair avec un plan de travail en granite, sol en béton ciré, un évier encastré, un placard à porte plane, une crédence blanche, une crédence en dalle de pierre, un électroménager blanc, une péninsule, un sol beige et un plan de travail blanc.
Idée de décoration pour une petite cuisine design en L et bois clair avec un plan de travail en granite, sol en béton ciré, un évier encastré, un placard à porte plane, une crédence blanche, une crédence en dalle de pierre, un électroménager blanc, une péninsule, un sol beige et un plan de travail blanc.
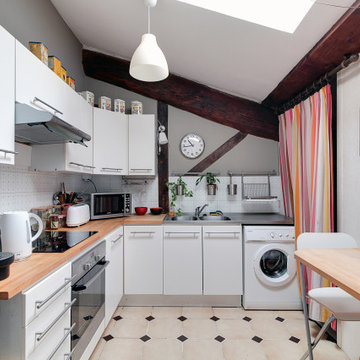
Cette photo montre une cuisine tendance en L avec un évier intégré, un placard à porte plane, des portes de placard blanches, un plan de travail en bois, une crédence blanche, un électroménager blanc, un sol beige, un plan de travail marron et un plafond voûté.

Photos : Alexis PICHOT / Architectes KIDA - site internet www.kid-a.fr
Inspiration pour une petite cuisine design en U avec un évier de ferme, un placard à porte plane, une crédence grise, un électroménager blanc, parquet clair, une péninsule, un sol beige, plan de travail noir et fenêtre au-dessus de l'évier.
Inspiration pour une petite cuisine design en U avec un évier de ferme, un placard à porte plane, une crédence grise, un électroménager blanc, parquet clair, une péninsule, un sol beige, plan de travail noir et fenêtre au-dessus de l'évier.
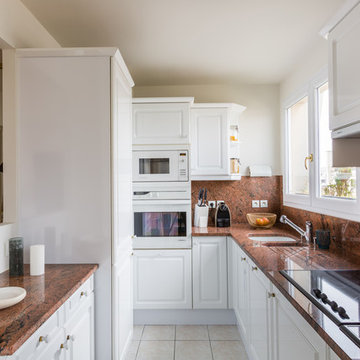
La cuisine a été conservée. Des ouvertures ont été crées de la cuisine vers l'entrée et de la cuisine vers le séjour afin d'ouvrir la cuisine sur la pièce de vie et lui donner plus de moderniser. Une couleur Champagne a été choisie pour donner un côté chic à cette cuisine.
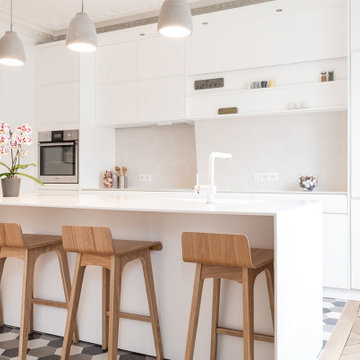
Exemple d'une cuisine tendance de taille moyenne et fermée avec un sol beige, un évier intégré, un placard à porte affleurante, des portes de placard blanches, un plan de travail en surface solide, une crédence beige, une crédence en céramique, un électroménager blanc, parquet clair, îlot et un plan de travail blanc.
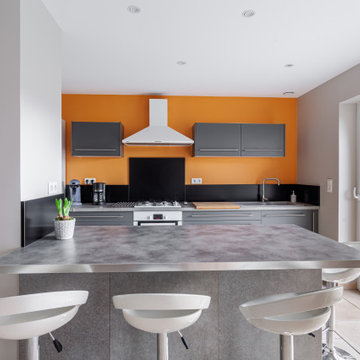
Mise en peinture plafonds avec un mat sans tension riche en huile végétale
Mise en peinture avec un acryl velours zero cov
Cette photo montre une cuisine américaine linéaire tendance de taille moyenne avec un évier posé, un placard à porte plane, des portes de placard grises, une crédence noire, un électroménager blanc, une péninsule, un sol beige, un plan de travail gris, un plan de travail en stratifié, une crédence en bois et un sol en carrelage de céramique.
Cette photo montre une cuisine américaine linéaire tendance de taille moyenne avec un évier posé, un placard à porte plane, des portes de placard grises, une crédence noire, un électroménager blanc, une péninsule, un sol beige, un plan de travail gris, un plan de travail en stratifié, une crédence en bois et un sol en carrelage de céramique.
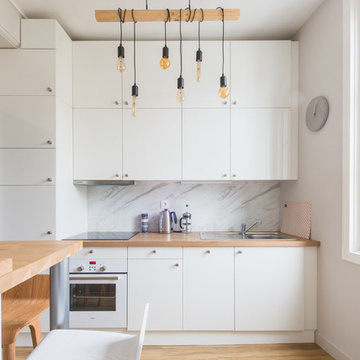
Jours & Nuits © Houzz 2019
Cette photo montre une cuisine scandinave avec un évier posé, un placard à porte plane, des portes de placard blanches, un plan de travail en bois, une crédence blanche, une crédence en marbre, un électroménager blanc, parquet clair et un sol beige.
Cette photo montre une cuisine scandinave avec un évier posé, un placard à porte plane, des portes de placard blanches, un plan de travail en bois, une crédence blanche, une crédence en marbre, un électroménager blanc, parquet clair et un sol beige.

Embark on a culinary crave with this classic gray and white family kitchen. We chose a warm neutral color for the cabinetry and enhanced this warmth with champagne gold cabinet hardware. These warm gray cabinets can be found at your neighborhood Lowes while the champagne hardware are designed by Atlas. Add another accent of shine to your kitchen and check out the mother of pearl diamond mosaic tile backsplash by Jeffrey Court, as seen here. Adding this hint of sparkle to your small space will allow your kitchen to stay bright and chic. Don't be afraid to mix metals or color. This island houses the glass cook top with a stainless steel hood above the island, and we added a matte black as our finish for the Edison lighting as well as black bar stool seating to tie it all together. The Taj Mahal white Quartzite counter tops are a beauty. The contrast in color creates dimension to your small kitchen layout and will continually catch your eye.
Designed by Dani Perkins @ DANIELLE Interior Design & Decor
Taylor Abeel Photography

Welcome to our latest kitchen renovation project, where classic French elegance meets contemporary design in the heart of Great Falls, VA. In this transformation, we aim to create a stunning kitchen space that exudes sophistication and charm, capturing the essence of timeless French style with a modern twist.
Our design centers around a harmonious blend of light gray and off-white tones, setting a serene and inviting backdrop for this kitchen makeover. These neutral hues will work in harmony to create a calming ambiance and enhance the natural light, making the kitchen feel open and welcoming.
To infuse a sense of nature and add a striking focal point, we have carefully selected green cabinets. The rich green hue, reminiscent of lush gardens, brings a touch of the outdoors into the space, creating a unique and refreshing visual appeal. The cabinets will be thoughtfully placed to optimize both functionality and aesthetics.
Throughout the project, our focus is on creating a seamless integration of design elements to produce a cohesive and visually stunning kitchen. The cabinetry, hood, light fixture, and other details will be meticulously crafted using high-quality materials, ensuring longevity and a timeless appeal.
Countertop Material: Quartzite
Cabinet: Frameless Custom cabinet
Stove: Ilve 48"
Hood: Plaster field made
Lighting: Hudson Valley Lighting

This full home mid-century remodel project is in an affluent community perched on the hills known for its spectacular views of Los Angeles. Our retired clients were returning to sunny Los Angeles from South Carolina. Amidst the pandemic, they embarked on a two-year-long remodel with us - a heartfelt journey to transform their residence into a personalized sanctuary.
Opting for a crisp white interior, we provided the perfect canvas to showcase the couple's legacy art pieces throughout the home. Carefully curating furnishings that complemented rather than competed with their remarkable collection. It's minimalistic and inviting. We created a space where every element resonated with their story, infusing warmth and character into their newly revitalized soulful home.

Welcome to our latest kitchen renovation project, where classic French elegance meets contemporary design in the heart of Great Falls, VA. In this transformation, we aim to create a stunning kitchen space that exudes sophistication and charm, capturing the essence of timeless French style with a modern twist.
Our design centers around a harmonious blend of light gray and off-white tones, setting a serene and inviting backdrop for this kitchen makeover. These neutral hues will work in harmony to create a calming ambiance and enhance the natural light, making the kitchen feel open and welcoming.
To infuse a sense of nature and add a striking focal point, we have carefully selected green cabinets. The rich green hue, reminiscent of lush gardens, brings a touch of the outdoors into the space, creating a unique and refreshing visual appeal. The cabinets will be thoughtfully placed to optimize both functionality and aesthetics.
Throughout the project, our focus is on creating a seamless integration of design elements to produce a cohesive and visually stunning kitchen. The cabinetry, hood, light fixture, and other details will be meticulously crafted using high-quality materials, ensuring longevity and a timeless appeal.
Countertop Material: Quartzite
Cabinet: Frameless Custom cabinet
Stove: Ilve 48"
Hood: Plaster field made
Lighting: Hudson Valley Lighting

The functionality of this spacious kitchen is a far cry from its humble beginnings as a lackluster 9 x 12 foot stretch. The exterior wall was blown out to allow for a 10 ft addition. The daring slab of Calacatta Vagli marble with intrepid British racing green veining was the inspiration for the expansion. Spanish Revival pendants reclaimed from a local restaurant, long forgotten, are a pinnacle feature over the island. Reclaimed wood drawers, juxtaposed with custom glass cupboards add gobs of storage. Cabinets are painted the same luxe green hue and the warmth of butcher block counters create a hard working bar area begging for character-worn use. The perimeter of the kitchen features soapstone counters and that nicely balance the whisper of mushroom-colored custom cabinets. Hand-made 4x4 zellige tiles, hung in a running bond pattern, pay sweet homage to the 1950’s era of the home. A large window flanked by antique brass sconces adds bonus natural light over the sink. Textural, centuries-old barn wood surrounding the range hood adds a cozy surprise element. Matte white appliances with brushed bronze and copper hardware tie in the mixed metals throughout the kitchen helping meld the overall dramatic design.

sala da pranzo
Réalisation d'une cuisine américaine linéaire design de taille moyenne avec un évier 2 bacs, un placard à porte plane, des portes de placard blanches, un plan de travail en stratifié, une crédence jaune, une crédence en carreau de porcelaine, un électroménager blanc, parquet clair, aucun îlot, un sol beige et un plan de travail blanc.
Réalisation d'une cuisine américaine linéaire design de taille moyenne avec un évier 2 bacs, un placard à porte plane, des portes de placard blanches, un plan de travail en stratifié, une crédence jaune, une crédence en carreau de porcelaine, un électroménager blanc, parquet clair, aucun îlot, un sol beige et un plan de travail blanc.

Cette image montre une cuisine américaine beige et blanche design en L de taille moyenne avec un évier intégré, un placard à porte plane, des portes de placard blanches, un plan de travail en quartz modifié, une crédence métallisée, un électroménager blanc, un sol en carrelage de céramique, îlot, un sol beige et un plan de travail marron.

Designer: Ivan Pozdnyakov Foto: Alexander Volodin
Idée de décoration pour une cuisine américaine linéaire nordique de taille moyenne avec un évier encastré, un placard à porte plane, des portes de placard jaunes, un plan de travail en quartz modifié, une crédence jaune, une crédence en céramique, un électroménager blanc, un sol en carrelage de porcelaine, aucun îlot, un sol beige et un plan de travail blanc.
Idée de décoration pour une cuisine américaine linéaire nordique de taille moyenne avec un évier encastré, un placard à porte plane, des portes de placard jaunes, un plan de travail en quartz modifié, une crédence jaune, une crédence en céramique, un électroménager blanc, un sol en carrelage de porcelaine, aucun îlot, un sol beige et un plan de travail blanc.
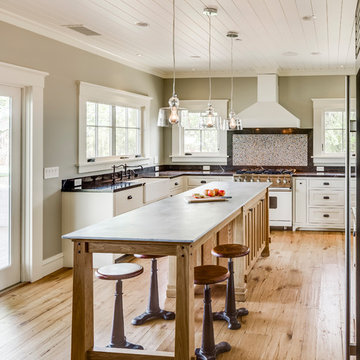
Cette image montre une cuisine américaine traditionnelle en U de taille moyenne avec un évier de ferme, un placard avec porte à panneau encastré, des portes de placard blanches, plan de travail en marbre, une crédence noire, une crédence en marbre, un électroménager blanc, parquet clair, îlot, un sol beige et plan de travail noir.
Idées déco de cuisines avec un électroménager blanc et un sol beige
1