Idées déco de cuisines avec un électroménager blanc et un sol jaune
Trier par :
Budget
Trier par:Populaires du jour
1 - 20 sur 101 photos
1 sur 3

В основе концептуальной идеи данного проекта заложен образ перламутровой раковины с ее чудесными переливами и непревзойденным муаровым свечением. Все оттенки ее сияния, переданные в перламутровой основе и стали палитрой для данного интерьера. На фартуке в кухне уложена натуральная перламутровая мозаика толщиной 2мм.

This kitchen has four different cabinetry colour finishes and we've made it work by carrying the same hardware and counter top throughout the space. The design was initialized when our client informed us that they were going to keep their white appliances. In order to visually make the appliances less noticeable, we introduced white cabinetry at the base. Black cabinetry was introduced along the uppers to create interest and draw the eye upward away from the actual counter surface. A unique onyx mosaic backsplash tile with a black and white geometric pattern ties the two surfaces together.
Photographer: Stephani Buchman

Maui beach chic vacation cottage makeover: custom cabinets; custom rustic concrete countertop, undermount stainless steel sink; custom rustic dining table for two, backsplash and passage doors handcrafted from the same Maui-grown salvaged Cypress log wood, all-new hand-crafted window casings with retrofit low-e windows. Photo Credit: Alyson Hodges, Risen Homebuilders LLC.
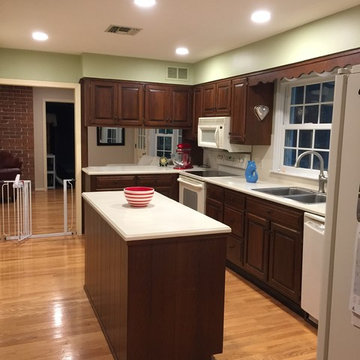
Aménagement d'une cuisine américaine classique en U de taille moyenne avec un évier posé, un placard avec porte à panneau surélevé, des portes de placard marrons, un plan de travail en quartz, une crédence blanche, un électroménager blanc, un sol en bois brun, îlot et un sol jaune.
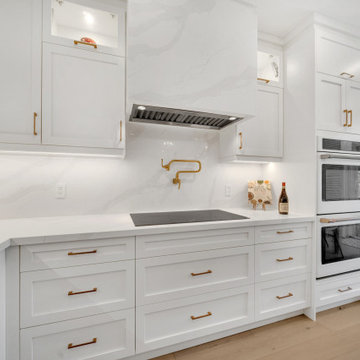
Introducing our 'Elegant Brass & Quartz Kitchen Transformation': a symphony of timeless sophistication and modern opulence. This project redefines your kitchen with a pristine white canvas, luxurious brass accents, and a show-stopping quartz hood. Witness the fusion of classic elegance and contemporary design as we craft a space that is as beautiful as it is functional.

Our clients found that the kitchen layout didn’t function well and that the storage space was lacking. We opened up the space by removing a small wall separating the dining room and kitchen and then adding a support beam. The chimney was exposed on all sides, adding warmth and character. Moving the refrigerator and adding the peninsula allowed for more countertop work space. The microwave was taken off the counter and hidden in the peninsula, along with added cabinets. Combined with a tall pantry the kitchen now has more storage.
A new ceiling allowed for pot lights and two new pendants over the counter, making the once gloomy kitchen now bright.
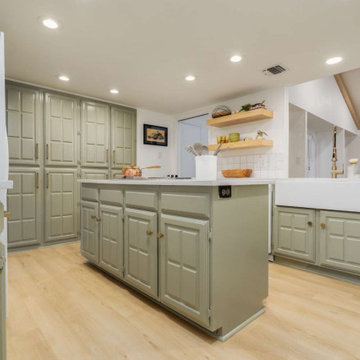
A classic select grade natural oak. Timeless and versatile. With the Modin Collection, we have raised the bar on luxury vinyl plank. The result: a new standard in resilient flooring. Our Base line features smaller planks and less prominent bevels, at an even lower price point. Both offer true embossed-in-register texture, a low sheen level, a commercial-grade wear-layer, a pre-attached underlayment, a rigid SPC core, and are 100% waterproof.
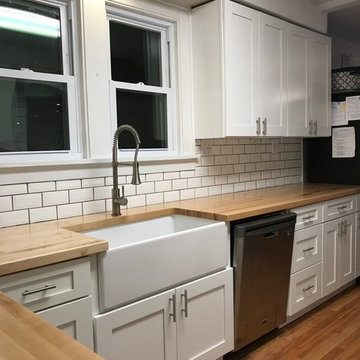
diagonal view of kitchen looking in from living room. Features white beveled subway tile(delorean Gray Grout) White Shaker Cabinets, Butcherblock counter tops
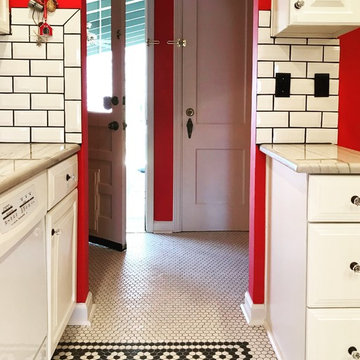
Idée de décoration pour une cuisine parallèle bohème fermée et de taille moyenne avec un placard avec porte à panneau surélevé, des portes de placard blanches, plan de travail en marbre, une crédence blanche, une crédence en carrelage métro, un électroménager blanc, un sol en carrelage de porcelaine, aucun îlot, un sol jaune et un plan de travail blanc.
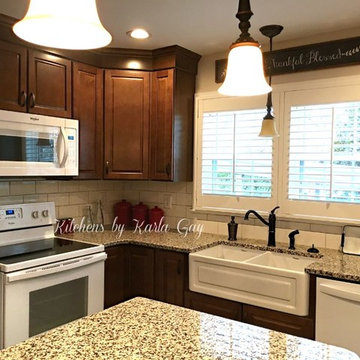
Idée de décoration pour une cuisine de taille moyenne avec un évier de ferme, un placard avec porte à panneau surélevé, des portes de placard marrons, un plan de travail en granite, une crédence blanche, une crédence en carrelage métro, un électroménager blanc, un sol en vinyl, îlot, un sol jaune et un plan de travail beige.
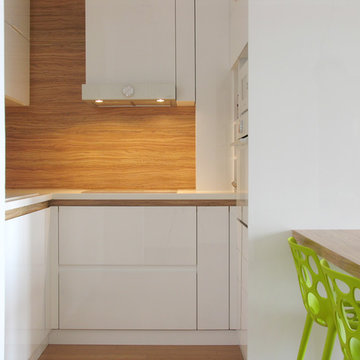
Abovus
Aménagement d'une cuisine américaine contemporaine en U de taille moyenne avec un évier 1 bac, un placard à porte plane, des portes de placard blanches, un plan de travail en stratifié, une crédence multicolore, une crédence en bois, un électroménager blanc, parquet en bambou, une péninsule, un sol jaune et un plan de travail blanc.
Aménagement d'une cuisine américaine contemporaine en U de taille moyenne avec un évier 1 bac, un placard à porte plane, des portes de placard blanches, un plan de travail en stratifié, une crédence multicolore, une crédence en bois, un électroménager blanc, parquet en bambou, une péninsule, un sol jaune et un plan de travail blanc.
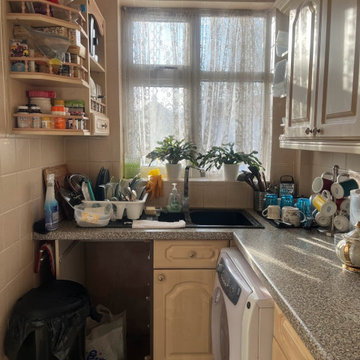
This tiny yet functional kitchen in question is in need of a revamp as it has become outdated and no longer meets the client's needs. The client is looking for a budget-friendly solution that will give the kitchen a fresh new look without breaking the bank. To achieve this, we will focus on updating the existing elements of the kitchen such as the cabinetry, flooring, and fixtures, while minimizing the need for major structural changes. By choosing affordable materials and finishes, we can create a modern and functional kitchen that fits within the client's budget. Our goal is to deliver a beautiful and practical kitchen that the client can enjoy for years to come, without overspending.
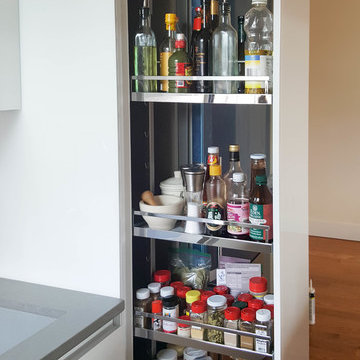
Previous
European Kitchen Center has successfully completed yet another residential remodel. The duplex apartment, located in the heart of Park Slope, needed a complete kitchen remodel and reconfiguration. The two bathrooms were not functional, dated, and long overdue for overhaul. Floors, windows, ceilings, closets, doors, needed tender love and care. European Kitchen Center approached this project with the utmost care and extreme attention to the needs and desires of our clients. The result is a stunning modern kitchen, splendid bathrooms, just an amazing apartment.
The glass kitchen cabinets are bursting with modern functionality, ample storage, and simplistic elegance. The handle-less white kitchen conveys minimal taste of the clients and their cooking habits.
Bright bathrooms are cozy, yet packed with the latest style and function. Suspended European vanities provide ample storage. The medicine cabinet integrated LED lighting. Modern large format bathroom tile completes the design.
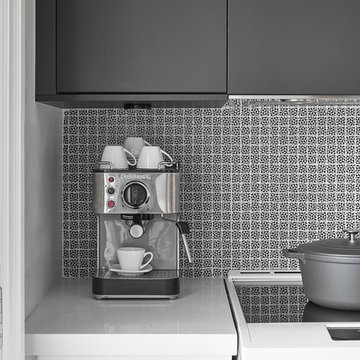
The backsplash is like a great belt on a little black dress, so outfit your kitchen with a backsplash that will be the perfect accessory to your cabinetry.
Photographer: Stephani Buchman
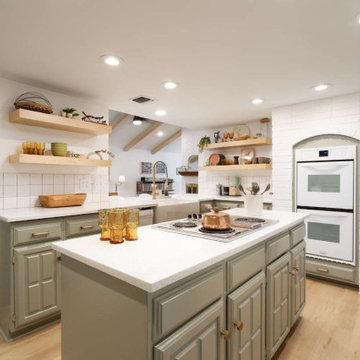
A classic select grade natural oak. Timeless and versatile. With the Modin Collection, we have raised the bar on luxury vinyl plank. The result: a new standard in resilient flooring. Our Base line features smaller planks and less prominent bevels, at an even lower price point. Both offer true embossed-in-register texture, a low sheen level, a commercial-grade wear-layer, a pre-attached underlayment, a rigid SPC core, and are 100% waterproof.
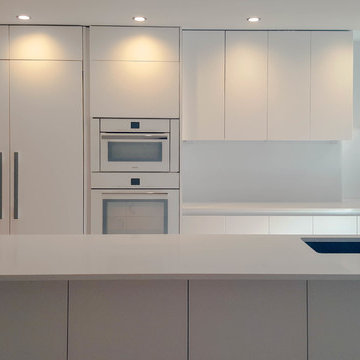
This modern kitchen is a result of collaboration with an interior designer Caterina Spetetchii. European sleek kitchen in white lacquer completed this Park Slope remodel.
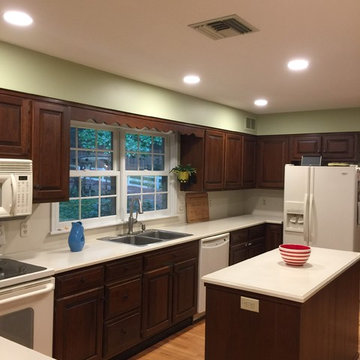
Exemple d'une cuisine américaine chic en U de taille moyenne avec un évier posé, un placard avec porte à panneau surélevé, des portes de placard marrons, un plan de travail en quartz, une crédence blanche, un électroménager blanc, un sol en bois brun, îlot et un sol jaune.
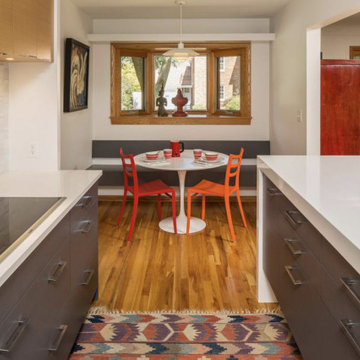
1950’s Mid-Century Modern Home. The new kitchen design features contemporary laminate cabinetry and countertops, ceramic backsplash, island with room for seating and a new dinette nook with built-in banquette. Refridgerator matches countertops and cabinets.
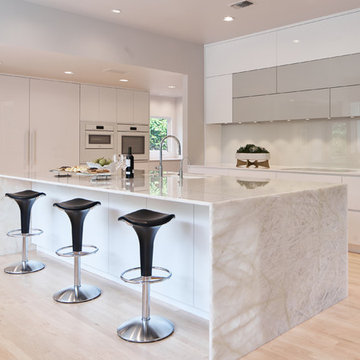
Sleek monochromatic contemporary kitchen featuring white glass appliances, Bianca Quartzite on the large island, and flat panel cabinetry for clean lines with no interruptions.
Photography by Stephen Karlisch
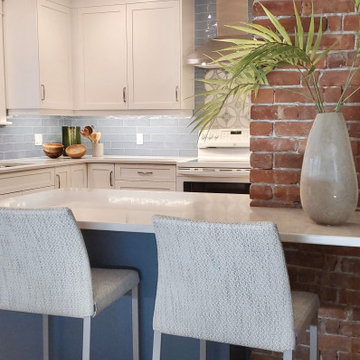
Our clients found that the kitchen layout didn’t function well and that the storage space was lacking. We opened up the space by removing a small wall separating the dining room and kitchen and then adding a support beam. The chimney was exposed on all sides, adding warmth and character. Moving the refrigerator and adding the peninsula allowed for more countertop work space. The microwave was taken off the counter and hidden in the peninsula, along with added cabinets. Combined with a tall pantry the kitchen now has more storage.
A new ceiling allowed for pot lights and two new pendants over the counter, making the once gloomy kitchen now bright.
Idées déco de cuisines avec un électroménager blanc et un sol jaune
1