Idées déco de cuisines avec un électroménager blanc et une péninsule
Trier par :
Budget
Trier par:Populaires du jour
81 - 100 sur 5 181 photos
1 sur 3

Idées déco pour une petite cuisine ouverte contemporaine en U avec un évier 1 bac, un placard à porte plane, des portes de placard blanches, un plan de travail en calcaire, une crédence beige, une crédence en pierre calcaire, un électroménager blanc, parquet clair, une péninsule et un plan de travail beige.
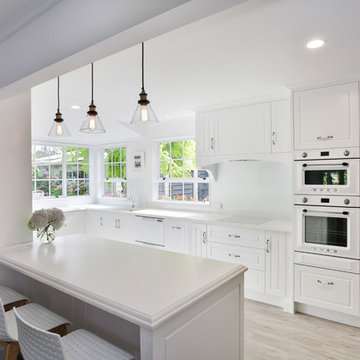
Mastercraft Kitchens Marlborough
Idée de décoration pour une grande cuisine champêtre en U fermée avec un évier 1 bac, un placard à porte shaker, des portes de placard blanches, une crédence blanche, un électroménager blanc, un sol en linoléum, une péninsule, un sol marron et un plan de travail blanc.
Idée de décoration pour une grande cuisine champêtre en U fermée avec un évier 1 bac, un placard à porte shaker, des portes de placard blanches, une crédence blanche, un électroménager blanc, un sol en linoléum, une péninsule, un sol marron et un plan de travail blanc.
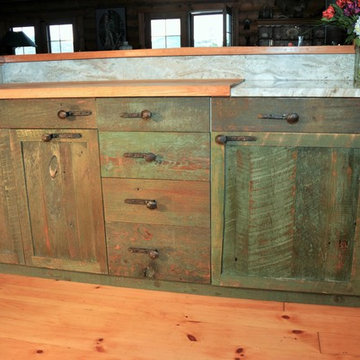
Here's a close-up view of the prep-side of the kitchen showign the variety of tones and colors the custom stained barnwood cabinets have. The wood top allows for carving and chopping while the granite top is great for pastry and paste making. The granite top brings light to this area - a bit plus for a kitchen that only has gas lights.
Arthur Zobel
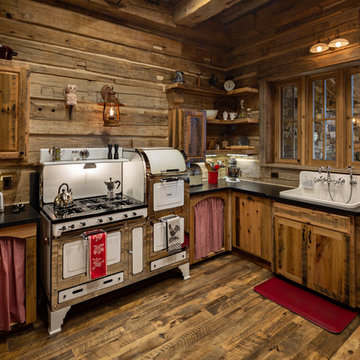
Antique kitchen appliances and details.
©ThompsonPhotographic.com 2018
Inspiration pour une cuisine chalet en U et bois clair avec un évier de ferme, un placard à porte shaker, une crédence en bois, un électroménager blanc, parquet foncé, une péninsule et plan de travail noir.
Inspiration pour une cuisine chalet en U et bois clair avec un évier de ferme, un placard à porte shaker, une crédence en bois, un électroménager blanc, parquet foncé, une péninsule et plan de travail noir.
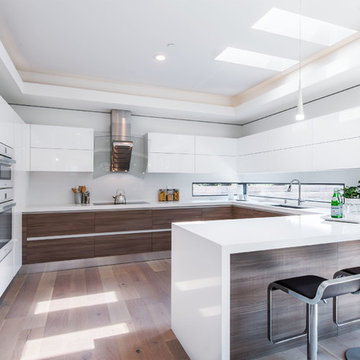
A beautiful new kitchen in Menlo Park with white glossy cabinets from the Aran Cucine Erika collection and wood finish base cabinets from the Mia collection in Jeres Elm Tranche. Quartz countertop with waterfall edge from Silestone. Sink by Blanco. Appliances from Miele.
Photo: Justin Adams / Home2Market Virtual Tours
www.home2market.com

Aménagement d'une grande cuisine américaine campagne en L avec un évier encastré, un placard avec porte à panneau encastré, des portes de placard bleues, un plan de travail en granite, une crédence multicolore, tomettes au sol, une péninsule et un électroménager blanc.
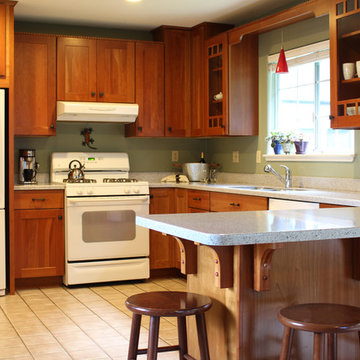
Idée de décoration pour une cuisine américaine craftsman en U et bois brun de taille moyenne avec un évier encastré, un placard à porte shaker, un plan de travail en surface solide, une crédence multicolore, un électroménager blanc, un sol en carrelage de céramique, une péninsule et un sol blanc.
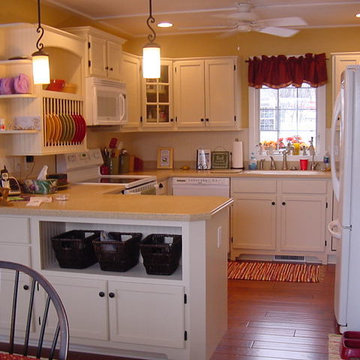
Even smaller kitchens can have style! Check out all the fun storage ideas in this clean cut space.
Inspiration pour une petite cuisine américaine traditionnelle en U avec un placard à porte shaker, des portes de placard blanches, un électroménager blanc, un sol en bois brun et une péninsule.
Inspiration pour une petite cuisine américaine traditionnelle en U avec un placard à porte shaker, des portes de placard blanches, un électroménager blanc, un sol en bois brun et une péninsule.
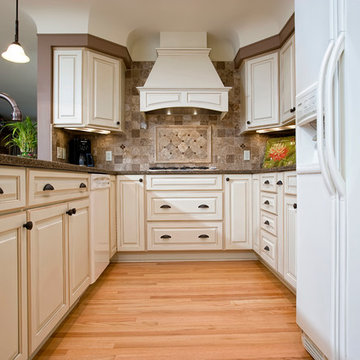
Painted finish cabinets from Bishop, with Cambria quartz countertop.
Photo by Brian Walters
Exemple d'une cuisine ouverte chic en L de taille moyenne avec un évier encastré, un placard avec porte à panneau surélevé, des portes de placard blanches, un plan de travail en granite, une crédence marron, une crédence en carrelage de pierre, un électroménager blanc, parquet clair, une péninsule et un sol marron.
Exemple d'une cuisine ouverte chic en L de taille moyenne avec un évier encastré, un placard avec porte à panneau surélevé, des portes de placard blanches, un plan de travail en granite, une crédence marron, une crédence en carrelage de pierre, un électroménager blanc, parquet clair, une péninsule et un sol marron.
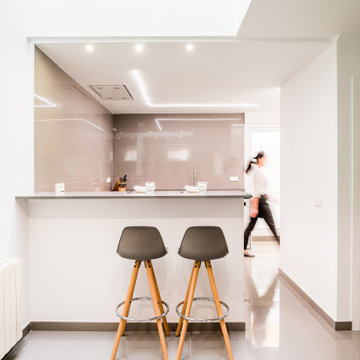
Aménagement d'une cuisine ouverte contemporaine en U de taille moyenne avec un évier encastré, un placard à porte plane, des portes de placard blanches, un plan de travail en quartz modifié, une crédence grise, une crédence en carreau de porcelaine, un électroménager blanc, un sol en carrelage de porcelaine, une péninsule, un sol gris et un plan de travail gris.
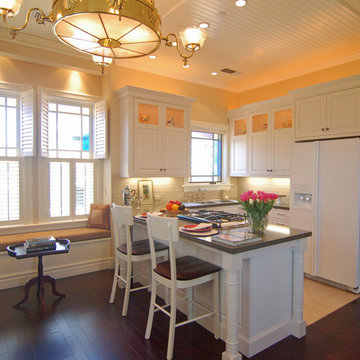
A small guest cottage is tucked in the upstairs of the carriage house of a local historic Victorian home. Although the space is small, the homeowner wanted to be true to the historic architecture while gaining every little bit of storage space possible. We met this goal using frame-less construction cabinetry in a simple traditional style -- adding details such as the turned posts at the bar and rosette/fluting on the upper cabinets. On the refrigerator wall, we reduced the depth of the base cabinets to allow the sink to center on the window -- the corner wall cabinet also had to be reduced in depth to fit. This staggered effect lends charm to the space besides being practically necessary. Note the plank ceiling, window seat & lighted upper display in the cabinets.
Wood-Mode Fine Custom Cabinetry: Brookhaven's Edgemont
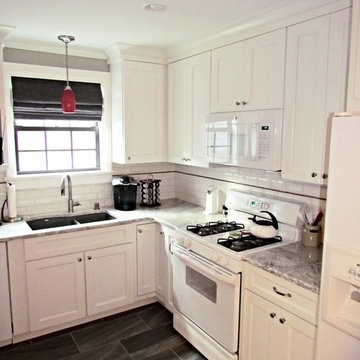
Modern all white kitchen with grey tile flooring and grey walls. Accents of red add a pop of color and make for a nice contrast on the white backsplash.
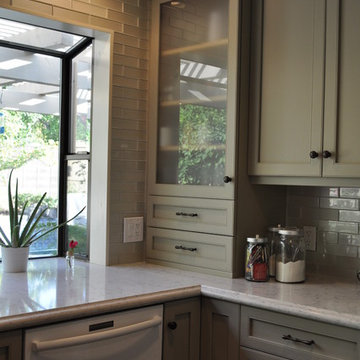
This fun classic kitchen in Gold River features Columbia frameless cabinets in Sandy Hook grey. A green glass backsplash in a random matte and polished pattern complements the cabinets which are faced with both painted wood and frosted glass. The Silestone countertops in the Lyra finish have an ogee bullnose edge. The floors are finished in a rich brown porcelain tile of varying sizes that are made to resemble distressed wood.
Photo Credit: Nar Fine Carpentry, Inc
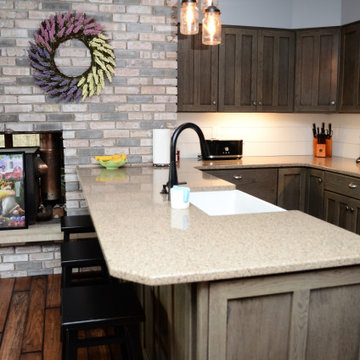
Cabinet Brand: Haas Signature Collection
Wood Species: Rustic Hickory
Cabinet Finish: Barnwood
Door Style: Mission V
Counter top: Viatera Quartz, Double Radius edge, Solar Canyon color
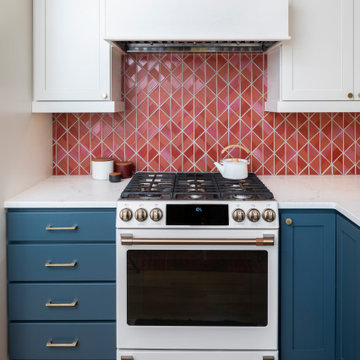
© Cindy Apple Photography
Inspiration pour une cuisine américaine bohème en L de taille moyenne avec un évier encastré, un placard à porte shaker, des portes de placard blanches, un plan de travail en quartz modifié, une crédence blanche, une crédence en céramique, un électroménager blanc, un sol en bois brun, une péninsule et un plan de travail blanc.
Inspiration pour une cuisine américaine bohème en L de taille moyenne avec un évier encastré, un placard à porte shaker, des portes de placard blanches, un plan de travail en quartz modifié, une crédence blanche, une crédence en céramique, un électroménager blanc, un sol en bois brun, une péninsule et un plan de travail blanc.
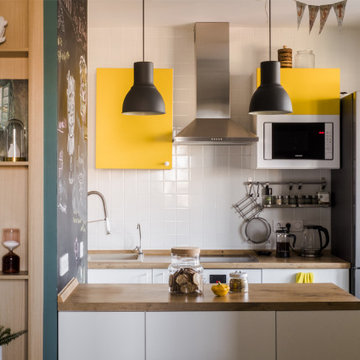
Réalisation d'une cuisine design avec un évier posé, un placard à porte plane, des portes de placard jaunes, une crédence blanche, un électroménager blanc, une péninsule et un plan de travail marron.
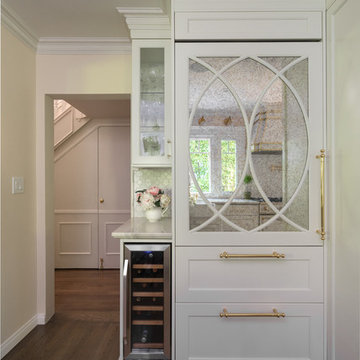
Open concept, bright kitchen with custom cabinetry and panels so that a small space is integrated
Cette photo montre une cuisine américaine parallèle chic de taille moyenne avec un évier de ferme, un placard avec porte à panneau encastré, des portes de placard blanches, un plan de travail en quartz, une crédence blanche, une crédence en marbre, un électroménager blanc, un sol en bois brun, une péninsule, un sol marron et un plan de travail blanc.
Cette photo montre une cuisine américaine parallèle chic de taille moyenne avec un évier de ferme, un placard avec porte à panneau encastré, des portes de placard blanches, un plan de travail en quartz, une crédence blanche, une crédence en marbre, un électroménager blanc, un sol en bois brun, une péninsule, un sol marron et un plan de travail blanc.

Yes, you read the title right. Small updates DO make a BIG difference. Whether it’s updating a color, finish, or even the smallest: changing out the hardware, these minor updates together can all make a big difference in the space. For our Flashback Friday Feature, we have a perfect example of how you can make some small updates to revamp the entire space! The best of all, we replaced the door and drawer fronts, and added a small cabinet (removing the soffit, making the cabinets go to the ceiling) making this space seem like it’s been outfitted with a brand new kitchen! If you ask us, that’s a great way of value engineering and getting the best value out of your dollars! To learn more about this project, continue reading below!
Cabinets
As mentioned above, we removed the existing cabinet door and drawer fronts and replaced them with a more updated shaker style door/drawer fronts supplied by Woodmont. We removed the soffits and added an extra cabinet on the cooktop wall, taking the cabinets to the ceiling. This small update provides additional storage, and gives the space a new look!
Countertops
Bye-bye laminate, and hello quartz! As our clients were starting to notice the wear-and-tear of their original laminate tops, they knew they wanted something durable and that could last. Well, what better to install than quartz? Providing our clients with something that’s not only easy to maintain, but also modern was exactly what they wanted in their updated kitchen!
Backsplash
The original backsplash was a plain white 4×4″ tile and left much to be desired. Having lived with this backsplash for years, our clients wanted something more exciting and eye-catching. I can safely say that this small update delivered! We installed an eye-popping glass tile in blues, browns, and whites from Hirsch Glass tile in the Gemstone Collection.
Hardware
You’d think hardware doesn’t make a huge difference in a space, but it does! It adds not only the feel of good quality but also adds some character to the space. Here we have installed Amerock Blackrock knobs and pulls in Satin Nickel.
Other Fixtures
To top off the functionality and usability of the space, we installed a new sink and faucet. The sink and faucet is something used every day, so having something of great quality is much appreciated especially when so frequently used. From Kohler, we have an under-mount castiron sink in Palermo Blue. From Blanco, we have a single-hole, and pull-out spray faucet.
Flooring
Last but not least, we installed cork flooring. The cork provides and soft and cushiony feel and is great on your feet!
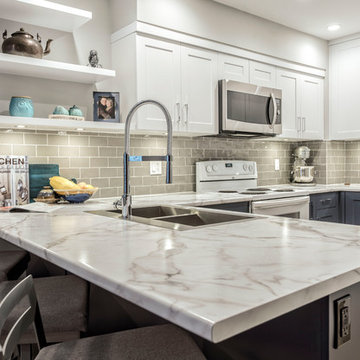
My House Design/Build Team | www.myhousedesignbuild.com | 604-694-6873 | Liz Dehn Photography
Cette image montre une petite cuisine ouverte traditionnelle en U avec un évier posé, un placard à porte shaker, des portes de placard blanches, un plan de travail en stratifié, une crédence grise, une crédence en carrelage métro, un électroménager blanc, un sol en bois brun, une péninsule, un sol marron et un plan de travail gris.
Cette image montre une petite cuisine ouverte traditionnelle en U avec un évier posé, un placard à porte shaker, des portes de placard blanches, un plan de travail en stratifié, une crédence grise, une crédence en carrelage métro, un électroménager blanc, un sol en bois brun, une péninsule, un sol marron et un plan de travail gris.
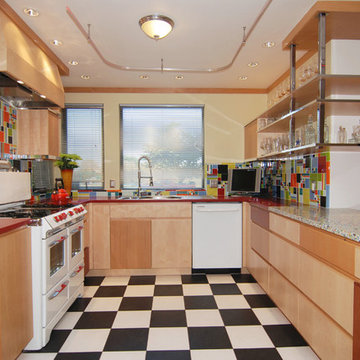
A mixture of maple, alder, mahogany and metal cabinets. All clear lacquer finish.
Cette image montre une cuisine américaine minimaliste en U et bois clair de taille moyenne avec un évier 2 bacs, un placard à porte plane, un plan de travail en verre recyclé, une crédence bleue, une crédence en carreau de ciment, un électroménager blanc, un sol en linoléum et une péninsule.
Cette image montre une cuisine américaine minimaliste en U et bois clair de taille moyenne avec un évier 2 bacs, un placard à porte plane, un plan de travail en verre recyclé, une crédence bleue, une crédence en carreau de ciment, un électroménager blanc, un sol en linoléum et une péninsule.
Idées déco de cuisines avec un électroménager blanc et une péninsule
5