Idées déco de cuisines avec un électroménager blanc
Trier par :
Budget
Trier par:Populaires du jour
161 - 180 sur 6 759 photos
1 sur 3
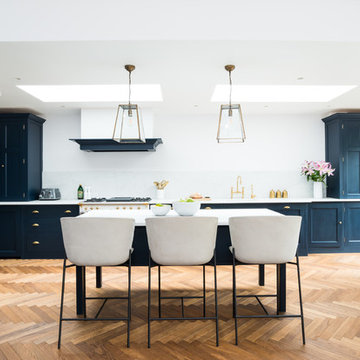
Idées déco pour une très grande cuisine américaine parallèle classique avec un évier posé, des portes de placard bleues, plan de travail en marbre, une crédence blanche, une crédence en marbre, un électroménager blanc, un plan de travail blanc, un placard à porte shaker, un sol en bois brun, îlot et un sol beige.
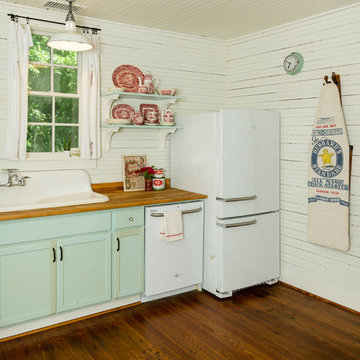
Photo: Jennifer M. Ramos © 2018 Houzz
Cette image montre une cuisine rustique en L avec un évier posé, un placard avec porte à panneau encastré, des portes de placards vertess, un plan de travail en bois, une crédence blanche, une crédence en bois, un électroménager blanc, un sol en bois brun, un sol marron et un plan de travail marron.
Cette image montre une cuisine rustique en L avec un évier posé, un placard avec porte à panneau encastré, des portes de placards vertess, un plan de travail en bois, une crédence blanche, une crédence en bois, un électroménager blanc, un sol en bois brun, un sol marron et un plan de travail marron.

фотограф Наталия Кирьянова
Inspiration pour une cuisine méditerranéenne en U fermée et de taille moyenne avec un plan de travail en surface solide, une crédence multicolore, une crédence en céramique, un électroménager blanc, un sol en carrelage de céramique, aucun îlot, un sol multicolore, un plan de travail blanc, un placard avec porte à panneau encastré, des portes de placard bleues et un évier intégré.
Inspiration pour une cuisine méditerranéenne en U fermée et de taille moyenne avec un plan de travail en surface solide, une crédence multicolore, une crédence en céramique, un électroménager blanc, un sol en carrelage de céramique, aucun îlot, un sol multicolore, un plan de travail blanc, un placard avec porte à panneau encastré, des portes de placard bleues et un évier intégré.
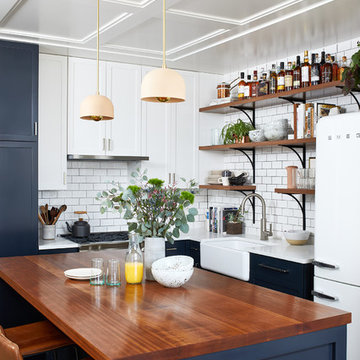
Stacy Golderg
Exemple d'une cuisine chic en L avec un évier de ferme, un placard à porte shaker, des portes de placard blanches, une crédence blanche, une crédence en carrelage métro, un électroménager blanc et îlot.
Exemple d'une cuisine chic en L avec un évier de ferme, un placard à porte shaker, des portes de placard blanches, une crédence blanche, une crédence en carrelage métro, un électroménager blanc et îlot.
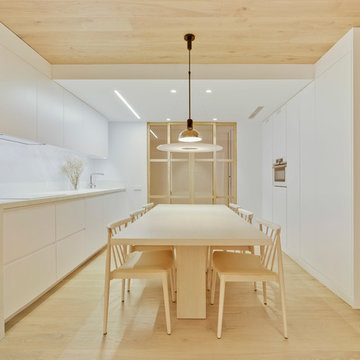
David Frutos
Idée de décoration pour une cuisine américaine design de taille moyenne avec un placard à porte plane, des portes de placard blanches, une crédence blanche, un électroménager blanc, parquet clair, aucun îlot, un sol beige, un plan de travail blanc et une crédence en dalle de pierre.
Idée de décoration pour une cuisine américaine design de taille moyenne avec un placard à porte plane, des portes de placard blanches, une crédence blanche, un électroménager blanc, parquet clair, aucun îlot, un sol beige, un plan de travail blanc et une crédence en dalle de pierre.
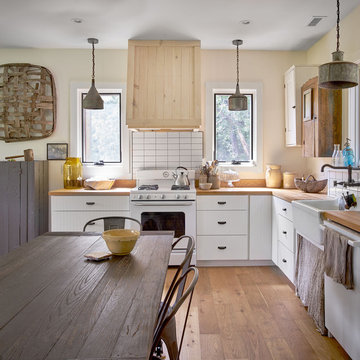
Bruce Cole Photography
Idées déco pour une cuisine américaine campagne en L de taille moyenne avec un évier de ferme, des portes de placard blanches, un plan de travail en bois, un électroménager blanc, aucun îlot, une crédence blanche, un sol en bois brun, un sol marron et un plan de travail marron.
Idées déco pour une cuisine américaine campagne en L de taille moyenne avec un évier de ferme, des portes de placard blanches, un plan de travail en bois, un électroménager blanc, aucun îlot, une crédence blanche, un sol en bois brun, un sol marron et un plan de travail marron.
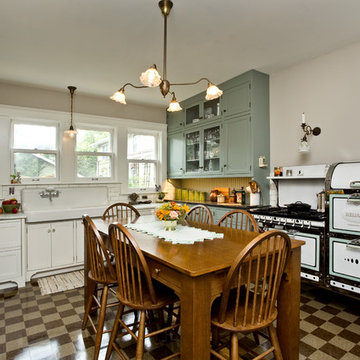
APEX received the Gold 2017 Minnesota Contractor of the Year (CotY) Award for Additions up to $250,000 for this St. Paul, MN project. The new kitchen in the 1912 home features restored vintage appliances and fixtures, custom cabinetry and table, and custom-cut commercial tile floor. Modern conveniences cleverly hidden. Small bump-out squared the space, enhanced the south-facing view of the charming yard and made room for a new portico, mudroom and and main-level bath.
Photographed by: Patrick O'Loughlin

This clean, contemporary, white kitchen, in a New York City penthouse, was designed by Bilotta's Goran Savic and Regina Bilotta in collaboration with Jennifer Post of Jennifer Post Design. The cabinetry is Bilotta’s contemporary line, Artcraft. A flat panel door in a high-gloss white lacquer finish, the base cabinet hardware is a channel system while the tall cabinets have long brushed stainless pulls. All of the appliances are Miele, either concealed behind white lacquer panels or featured in their “Brilliant White” finish to keep the clean, integrated design. On the island, the Gaggenau cooktop sits flush with the crisp white Corian countertop; on the parallel wall the sink is integrated right into the Corian top. The mirrored backsplash gives the illusion of a more spacious kitchen – after all, large, eat-in kitchens are at a premium in Manhattan apartments! At the same time it offers view of the cityscape on the opposite side of the apartment.
Designer: Bilotta Designer, Goran Savic and Regina Bilotta with Jennifer Post of Jennifer Post Design
Photo Credit:Peter Krupenye
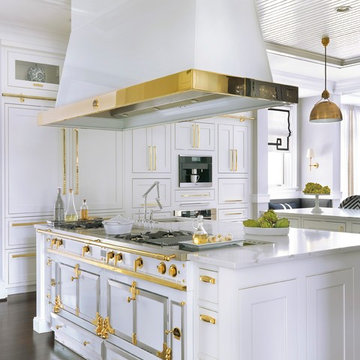
The hub of the home includes the kitchen with midnight blue & white custom cabinets by Beck Allen Cabinetry, a quaint banquette & an artful La Cornue range that are all highlighted with brass hardware. The kitchen connects to the living space with a cascading see-through fireplace that is surfaced with an undulating textural tile.
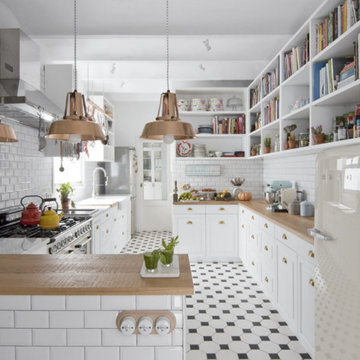
Exemple d'une cuisine nature en U avec un évier de ferme, un placard sans porte, des portes de placard blanches, un plan de travail en bois, une crédence blanche, une crédence en carrelage métro, un électroménager blanc et une péninsule.

Stools & walnut by Oliver Apt. Photography: Aspen Zettel
Exemple d'une petite cuisine américaine tendance en L et bois foncé avec un évier encastré, un placard à porte plane, un plan de travail en quartz, une crédence jaune, un électroménager blanc, un sol en vinyl et îlot.
Exemple d'une petite cuisine américaine tendance en L et bois foncé avec un évier encastré, un placard à porte plane, un plan de travail en quartz, une crédence jaune, un électroménager blanc, un sol en vinyl et îlot.
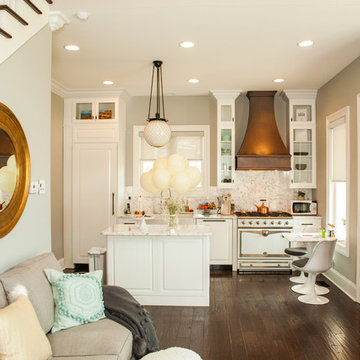
Aménagement d'une cuisine ouverte linéaire classique de taille moyenne avec des portes de placard blanches, une crédence blanche, un électroménager blanc, parquet foncé, îlot, un placard avec porte à panneau surélevé et une crédence en mosaïque.
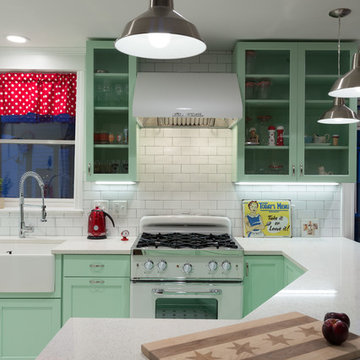
A retro 1950’s kitchen featuring green custom colored cabinets with glass door mounts, under cabinet lighting, pull-out drawers, and Lazy Susans. To contrast with the green we added in red window treatments, a toaster oven, and other small red polka dot accessories. A few final touches we made include a retro fridge, retro oven, retro dishwasher, an apron sink, light quartz countertops, a white subway tile backsplash, and retro tile flooring.
Home located in Humboldt Park Chicago. Designed by Chi Renovation & Design who also serve the Chicagoland area and it's surrounding suburbs, with an emphasis on the North Side and North Shore. You'll find their work from the Loop through Lincoln Park, Skokie, Evanston, Wilmette, and all of the way up to Lake Forest.
For more about Chi Renovation & Design, click here: https://www.chirenovation.com/
To learn more about this project, click here: https://www.chirenovation.com/portfolio/1950s-retro-humboldt-park-kitchen/

Cocina de estilo abierto que combina con el comedor y, a su vez, con el salón. Una gran isla preside el espacio central. Los tonos del mobiliario buscan además guardar la coherencia con los tonos de suelo, vigas vistas y techo.
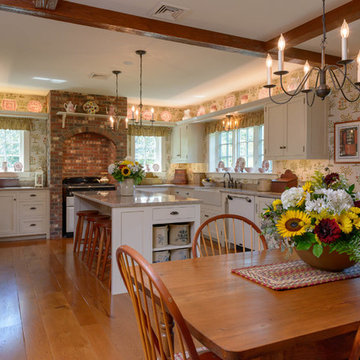
John Hession Photography
Idées déco pour une grande cuisine américaine campagne en U avec un évier de ferme, un placard avec porte à panneau encastré, des portes de placard blanches, un plan de travail en granite, un électroménager blanc, un sol en bois brun et îlot.
Idées déco pour une grande cuisine américaine campagne en U avec un évier de ferme, un placard avec porte à panneau encastré, des portes de placard blanches, un plan de travail en granite, un électroménager blanc, un sol en bois brun et îlot.
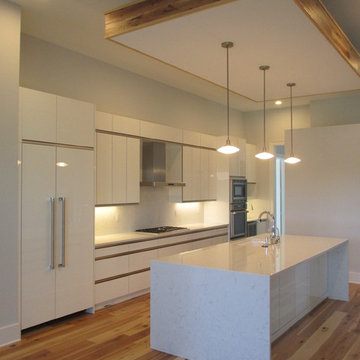
Cette image montre une grande cuisine ouverte parallèle minimaliste avec un évier encastré, un placard à porte vitrée, des portes de placard blanches, un plan de travail en quartz modifié, une crédence blanche, un électroménager blanc, un sol en bois brun et îlot.
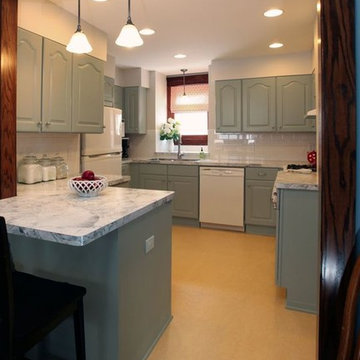
Idées déco pour une cuisine américaine classique en U avec un évier intégré, un placard avec porte à panneau surélevé, des portes de placard grises, un plan de travail en stratifié, une crédence blanche, une crédence en carrelage métro et un électroménager blanc.
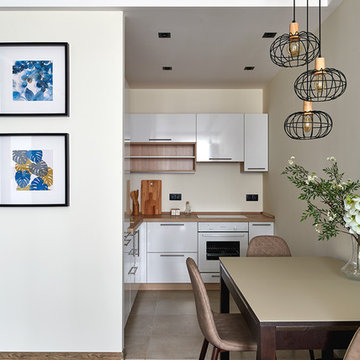
Aménagement d'une cuisine ouverte classique en L avec un placard à porte plane, des portes de placard blanches, une crédence beige, un électroménager blanc, un sol beige, un plan de travail marron, un plan de travail en bois et aucun îlot.
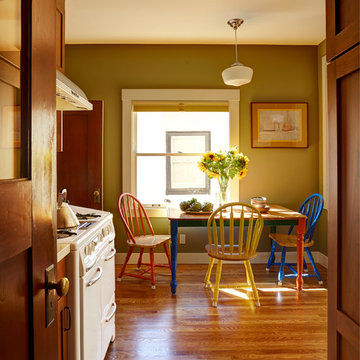
Mike Kaskel
Aménagement d'une cuisine craftsman en bois brun fermée et de taille moyenne avec un évier encastré, un placard à porte shaker, un plan de travail en quartz modifié, une crédence blanche, une crédence en céramique, un électroménager blanc et un sol en bois brun.
Aménagement d'une cuisine craftsman en bois brun fermée et de taille moyenne avec un évier encastré, un placard à porte shaker, un plan de travail en quartz modifié, une crédence blanche, une crédence en céramique, un électroménager blanc et un sol en bois brun.
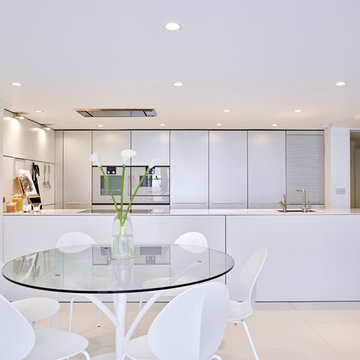
bulthaup b3 white kitchen with aluminium tall units.
Designed by Valerie Lecompte.
Photography by Nicholas Yarsley
Aménagement d'une cuisine ouverte parallèle contemporaine de taille moyenne avec un évier intégré, un placard à porte plane, des portes de placard blanches, un plan de travail en quartz, un électroménager blanc, un sol en carrelage de porcelaine et aucun îlot.
Aménagement d'une cuisine ouverte parallèle contemporaine de taille moyenne avec un évier intégré, un placard à porte plane, des portes de placard blanches, un plan de travail en quartz, un électroménager blanc, un sol en carrelage de porcelaine et aucun îlot.
Idées déco de cuisines avec un électroménager blanc
9