Idées déco de cuisines avec un électroménager de couleur et plan de travail noir
Trier par :
Budget
Trier par:Populaires du jour
61 - 80 sur 434 photos
1 sur 3
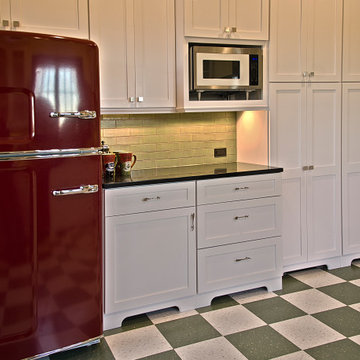
Idée de décoration pour une cuisine américaine vintage en U de taille moyenne avec un placard à porte shaker, des portes de placard blanches, un plan de travail en quartz modifié, une crédence blanche, une crédence en carrelage métro, un électroménager de couleur, un sol en vinyl, îlot, un sol multicolore et plan de travail noir.
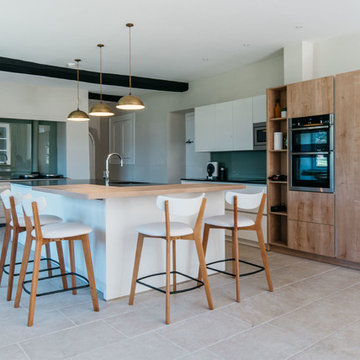
Willow Kitchens and Interiors/Faye Green Photography
Exemple d'une très grande cuisine américaine moderne avec un évier 2 bacs, un placard à porte plane, des portes de placard blanches, un plan de travail en granite, une crédence verte, une crédence en feuille de verre, un électroménager de couleur, un sol en carrelage de céramique, îlot, un sol beige et plan de travail noir.
Exemple d'une très grande cuisine américaine moderne avec un évier 2 bacs, un placard à porte plane, des portes de placard blanches, un plan de travail en granite, une crédence verte, une crédence en feuille de verre, un électroménager de couleur, un sol en carrelage de céramique, îlot, un sol beige et plan de travail noir.
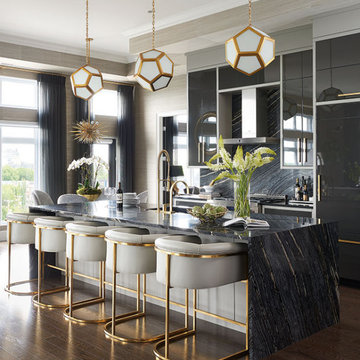
A beautiful Dark and Moody aesthetic gives this kitchen a modern sexy feel by using dark marble and light fabrics with a touch of gold accent.
Cette image montre une cuisine américaine linéaire design de taille moyenne avec un évier encastré, un placard à porte plane, des portes de placard noires, plan de travail en marbre, une crédence noire, une crédence en marbre, un électroménager de couleur, parquet foncé, îlot, un sol marron, plan de travail noir et un plafond décaissé.
Cette image montre une cuisine américaine linéaire design de taille moyenne avec un évier encastré, un placard à porte plane, des portes de placard noires, plan de travail en marbre, une crédence noire, une crédence en marbre, un électroménager de couleur, parquet foncé, îlot, un sol marron, plan de travail noir et un plafond décaissé.

Cette photo montre une cuisine ouverte chic en L de taille moyenne avec un évier encastré, un placard à porte shaker, des portes de placard jaunes, un plan de travail en stéatite, une crédence noire, une crédence en bois, un électroménager de couleur, parquet clair, aucun îlot, un sol marron, plan de travail noir et un plafond décaissé.
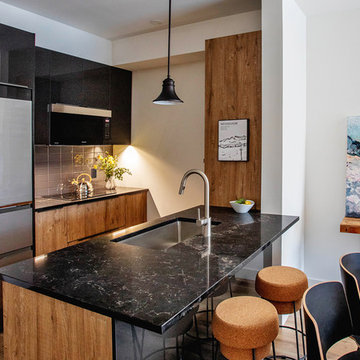
Luxury condo kitchens well-equipped and designed for optimal function and flow in these stunning suites at the base of world-renowned Blue Mountain Ski Resort in Collingwood, Ontario. Photography by Nat Caron.
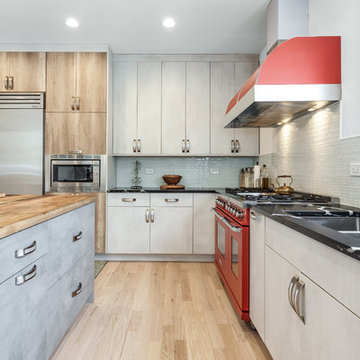
Photographed by Pawel Dmytrow
Cette photo montre une cuisine américaine tendance en L de taille moyenne avec un évier encastré, un placard à porte plane, une crédence multicolore, un électroménager de couleur, parquet clair, îlot, un sol jaune et plan de travail noir.
Cette photo montre une cuisine américaine tendance en L de taille moyenne avec un évier encastré, un placard à porte plane, une crédence multicolore, un électroménager de couleur, parquet clair, îlot, un sol jaune et plan de travail noir.
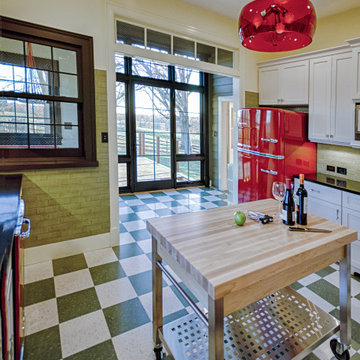
Inspiration pour une cuisine américaine vintage en U de taille moyenne avec un placard à porte shaker, des portes de placard blanches, un plan de travail en quartz modifié, une crédence blanche, une crédence en carrelage métro, un électroménager de couleur, un sol en vinyl, îlot, un sol multicolore et plan de travail noir.
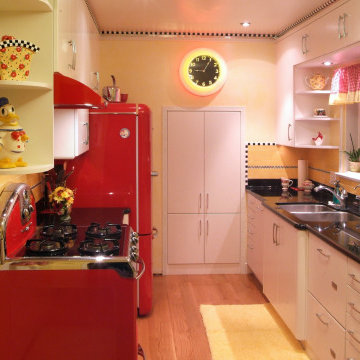
This was a fun re-model with a fun-loving homeowner. Know locally as 'the 50's guy' the homeowner wanted his kitchen to reflect his passion for that decade. Using Northstar appliances from Elmira Stove Works was just the beginning. We complemented the bright red of the appliances with white cabinets and black counters. The homeowner then added the yellow walls and detailed tile work to finish it off. San Luis Kitchen Co.
photo: James DeBrauwere
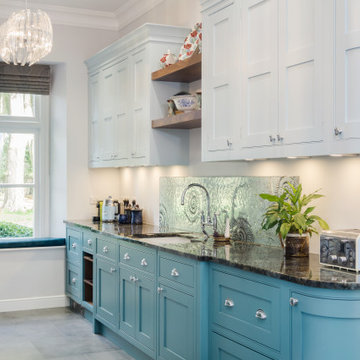
A traditional in frame kitchen with colourful two tone kitchen cabinets. Bespoke blue kitchen cabinets made from tulip wood and painted in two contrasting shades. curved floor and wall cabinets with beautiful details. Wooden worktops and stone worktops mix together beautifully. A glass art splashback is a unique detail of this luxury kitchen.
See more of this project on our website portfolio https://www.yourspaceliving.com/
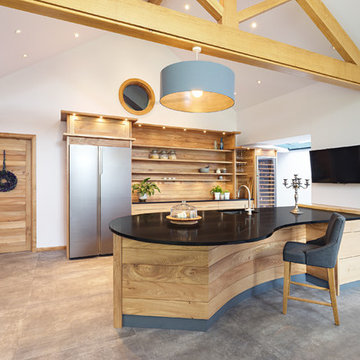
Nina Claridge photography
Cette image montre une grande cuisine rustique en bois brun avec un évier encastré, un sol gris, plan de travail noir, un placard sans porte, sol en béton ciré, une péninsule, un électroménager de couleur, un plan de travail en granite et une crédence en bois.
Cette image montre une grande cuisine rustique en bois brun avec un évier encastré, un sol gris, plan de travail noir, un placard sans porte, sol en béton ciré, une péninsule, un électroménager de couleur, un plan de travail en granite et une crédence en bois.
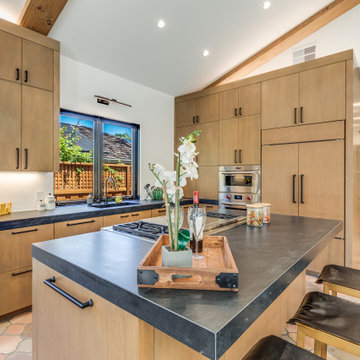
Cette image montre une cuisine méditerranéenne en L avec un évier encastré, un placard à porte plane, des portes de placard marrons, un plan de travail en granite, un électroménager de couleur, tomettes au sol, îlot, un sol rouge, plan de travail noir et poutres apparentes.
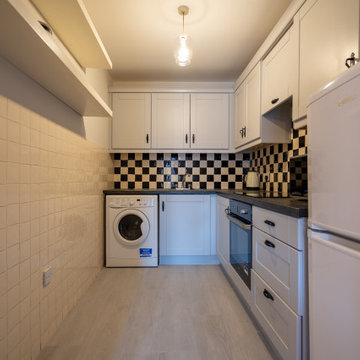
Kitchen area.
Cette photo montre une petite cuisine chic en L fermée avec un évier posé, un plan de travail en stratifié, une crédence noire, une crédence en céramique, un électroménager de couleur, parquet clair, aucun îlot, un sol gris et plan de travail noir.
Cette photo montre une petite cuisine chic en L fermée avec un évier posé, un plan de travail en stratifié, une crédence noire, une crédence en céramique, un électroménager de couleur, parquet clair, aucun îlot, un sol gris et plan de travail noir.
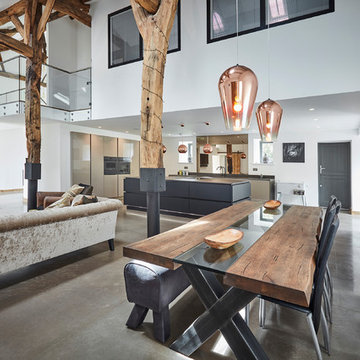
This is one of our recent projects, which was part of a stunning Barn conversion. We saw this project transform from a Cow shed, with raw bricks and mud, through to a beautiful home. The kitchen is a Kuhlmann German handle-less Kitchen in Black supermatt & Magic Grey high gloss, with Copper accents and Dekton Radium worktops. The simple design complements the rustic features of this stunning open plan room. Installation by Boxwood Joinery Dekton worktops installed by Stone Connection Photos by muratphotography.com
Bespoke table, special order from Ennis and Brown.
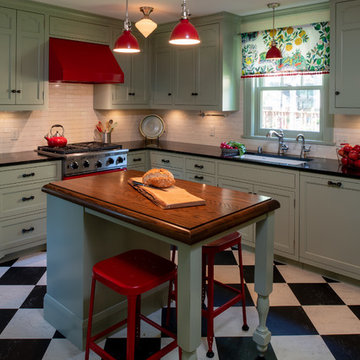
Cette image montre une cuisine bohème fermée et de taille moyenne avec un évier encastré, un placard à porte plane, des portes de placards vertess, un plan de travail en stéatite, une crédence beige, une crédence en céramique, un électroménager de couleur, un sol en linoléum, un sol multicolore et plan de travail noir.
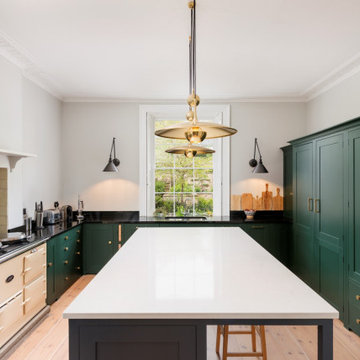
Inspiration pour une cuisine traditionnelle en U avec un évier encastré, un placard à porte shaker, des portes de placards vertess, une crédence grise, un électroménager de couleur, parquet clair, îlot et plan de travail noir.
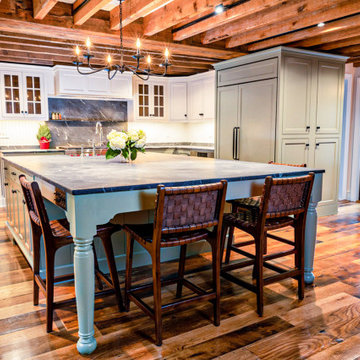
in the kitchen we wanted to honor the age of the house, but add storage, counter space, and light to the space
Cette image montre une cuisine rustique en L de taille moyenne avec un évier de ferme, un placard à porte affleurante, des portes de placards vertess, un plan de travail en stéatite, une crédence noire, une crédence en dalle de pierre, un électroménager de couleur, parquet clair, îlot, un sol marron, plan de travail noir et poutres apparentes.
Cette image montre une cuisine rustique en L de taille moyenne avec un évier de ferme, un placard à porte affleurante, des portes de placards vertess, un plan de travail en stéatite, une crédence noire, une crédence en dalle de pierre, un électroménager de couleur, parquet clair, îlot, un sol marron, plan de travail noir et poutres apparentes.
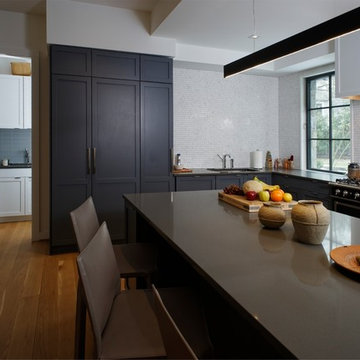
Contemporary Kitchen Design in Wyomissing, Pennsylvania by #DanForMorrisBlack
Photography by Dan Lenner
http://www.morrisblack.com
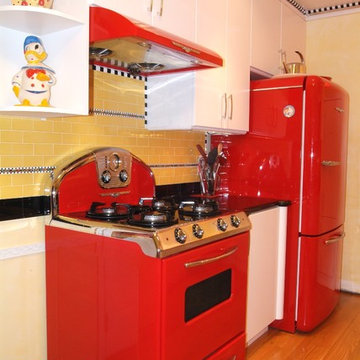
This was a fun re-model with a fun-loving homeowner. Know locally as 'the 50's guy' the homeowner wanted his kitchen to reflect his passion for that decade. Using Northstar appliances from Elmira Stove Works was just the beginning. We complemented the bright red of the appliances with white cabinets and black counters. The homeowner then added the yellow walls and detailed tile work to finish it off. San Luis Kitchen Co.
photo: James DeBrauwere

Refurbishment of whole home to create a sociable, open plan kitchen dining room. Our bold clients love colour and pattern so that's what we gave them. The original layout and cabinets of the kitchen were retained but updated with new doors and frontages and the addition of a breakfast bar.
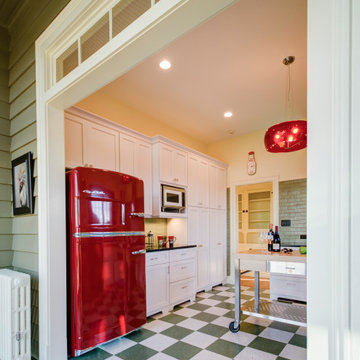
Cette photo montre une cuisine américaine rétro en U de taille moyenne avec un placard à porte shaker, des portes de placard blanches, un plan de travail en quartz modifié, une crédence blanche, une crédence en carrelage métro, un électroménager de couleur, un sol en vinyl, îlot, un sol multicolore et plan de travail noir.
Idées déco de cuisines avec un électroménager de couleur et plan de travail noir
4