Idées déco de cuisines avec un électroménager de couleur et un plafond à caissons
Trier par :
Budget
Trier par:Populaires du jour
1 - 20 sur 83 photos
1 sur 3

This amazing old house was in need of something really special and by mixing a couple of antiques with modern dark Eggersmann units we have a real stand out kitchen that looks like no other we have ever done. What a joy to work with such a visionary client and on such a beautiful home.

The Modern Chic kitchen has a custom floating ceiling, double islands with marble waterfall edge countertops, pendant lighting, and white kitchen cabinets.

Idée de décoration pour une petite cuisine bicolore tradition en U fermée avec un évier encastré, un placard avec porte à panneau surélevé, des portes de placard jaunes, un plan de travail en quartz modifié, une crédence blanche, une crédence en mosaïque, un électroménager de couleur, un sol en carrelage de porcelaine, un sol marron, un plan de travail marron et un plafond à caissons.

Interior Kitchen-Living room with Beautiful Balcony View above the sink that provide natural light. Living room with black sofa, lamp, freestand table & TV. The darkly stained chairs add contrast to the Contemporary kitchen-living room, and breakfast table in kitchen with typically designed drawers, best interior, wall painting,grey furniture, pendent, window strip curtains looks nice.
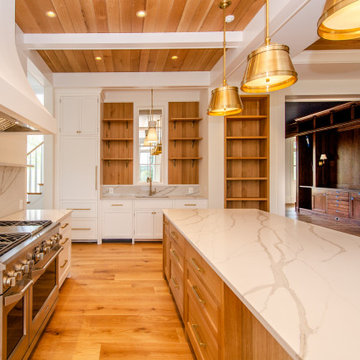
Cette image montre une très grande cuisine rustique en bois clair avec un placard à porte shaker, un plan de travail en quartz modifié, une crédence blanche, une crédence en quartz modifié, un électroménager de couleur, parquet clair, îlot, un plan de travail blanc et un plafond à caissons.
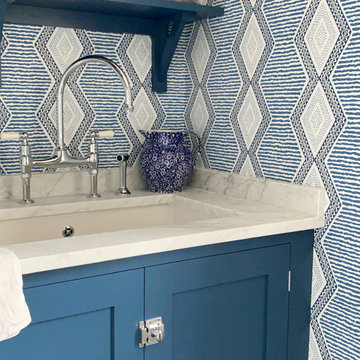
A kitchen renovation creating an improved layout, better lighting and increasing storage by more than double in Jersey CI. This kitchen has a listed ceiling which impacted the lighting options and previously had very poor storage solutions. The pink wall colour makes the room feel bigger and less gloomy than the previous white.
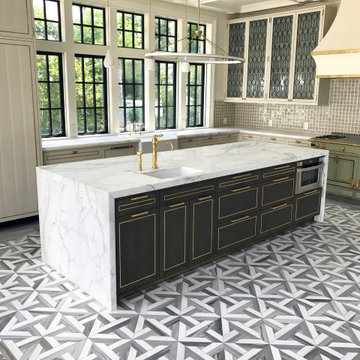
Countertops and waterfall island in Calacatta Caldia marble with ceramic tile backsplash. Marble waterjet mosaic with gray Skyline marble border at floor. Backsplash: 2x2″ Encore Ceramics mosaic, ShadowFloor: 17x17″ Talya Rubicon marble mosaic, Skyline Custom cabinetry by P.A. Bet, Inc.Range by La Cornue
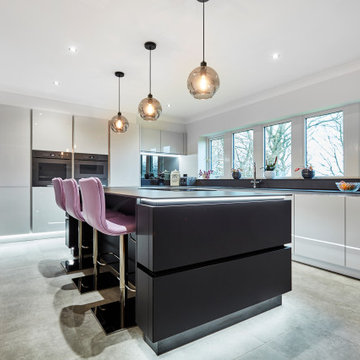
Handle-less Supermatt Black island, teamed with Silk Grey Gloss & Dekton Domoos worktops. The hint of dusky Pink really works against the monochrome setting.
Miele Graphite Grey Ovens and Miele downdraft hob & extractor on the island.
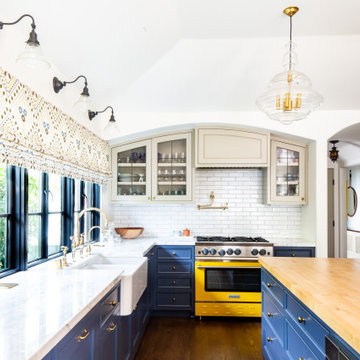
Réalisation d'une cuisine américaine méditerranéenne avec un évier de ferme, un placard avec porte à panneau encastré, des portes de placard bleues, plan de travail en marbre, une crédence blanche, une crédence en terre cuite, un électroménager de couleur, un sol en bois brun, îlot, un sol marron, un plan de travail blanc et un plafond à caissons.
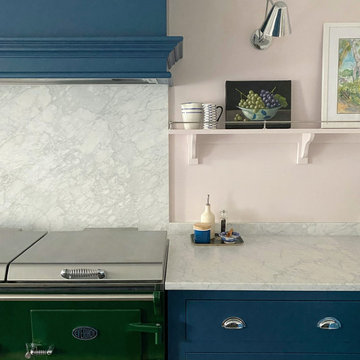
A kitchen renovation creating an improved layout, better lighting and increasing storage by more than double in Jersey CI. This kitchen has a listed ceiling which impacted the lighting options and previously had very poor storage solutions. The pink wall colour makes the room feel bigger and less gloomy than the previous white.
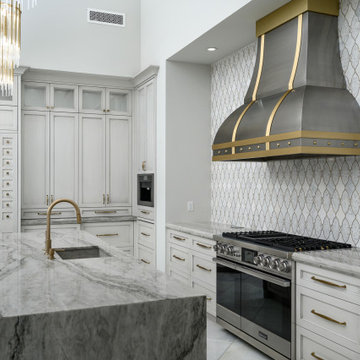
We love this kitchen's white-painted cabinets, custom backsplash, and waterfall-edge countertops.
Réalisation d'une très grande cuisine minimaliste en U avec un évier posé, des portes de placard grises, plan de travail en marbre, une crédence grise, une crédence en carrelage de pierre, un électroménager de couleur, un sol en marbre, 2 îlots, un sol gris, un plan de travail gris et un plafond à caissons.
Réalisation d'une très grande cuisine minimaliste en U avec un évier posé, des portes de placard grises, plan de travail en marbre, une crédence grise, une crédence en carrelage de pierre, un électroménager de couleur, un sol en marbre, 2 îlots, un sol gris, un plan de travail gris et un plafond à caissons.
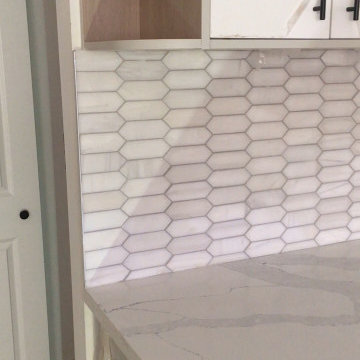
The special mosaic tile installation of kitchen backsplash natural stone
call us for all you needs
416-702-2147
Aménagement d'une arrière-cuisine moderne en U de taille moyenne avec un évier encastré, un placard à porte plane, des portes de placard blanches, un plan de travail en quartz modifié, une crédence multicolore, une crédence en marbre, un électroménager de couleur, parquet foncé, 2 îlots, un sol multicolore, un plan de travail multicolore et un plafond à caissons.
Aménagement d'une arrière-cuisine moderne en U de taille moyenne avec un évier encastré, un placard à porte plane, des portes de placard blanches, un plan de travail en quartz modifié, une crédence multicolore, une crédence en marbre, un électroménager de couleur, parquet foncé, 2 îlots, un sol multicolore, un plan de travail multicolore et un plafond à caissons.
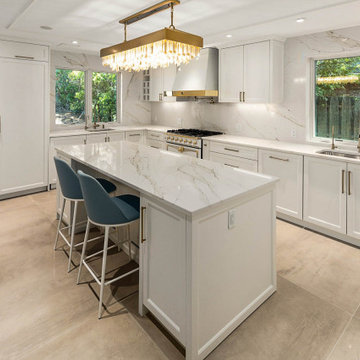
Magnificent transitional kitchen in white with gold accents. The shaker doors in white lacquer make an elegant statement. This impressive kitchen has all the modern kitchen technology, including a reentering door pantry, integrated appliances. Style, storage, functionality, this classic white kitchen truly has it all!
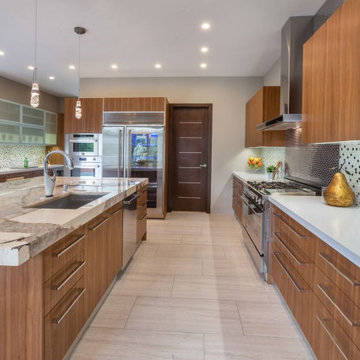
Cette image montre une cuisine américaine parallèle vintage en bois brun de taille moyenne avec un évier encastré, un placard à porte plane, un plan de travail en granite, une crédence grise, une crédence en mosaïque, un électroménager de couleur, un sol en carrelage de céramique, îlot, un sol gris, un plan de travail multicolore et un plafond à caissons.
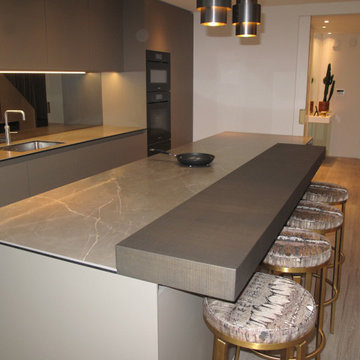
TPB Tech has been developing a range of induction cookware that is stronger, more efficient and more practical than other induction hobs on the market. TPB Tech countertops use an innovative multilayered material rendering it scratch-resistant, heat-resistant and non-porous, making it durable and easy to clean even after continuous use. In addition, our individual induction system and customisable designs allow you to create the specific induction cooktop most suitable for your personal needs. The TPB range of induction hobs makes it easy to prepare, cook and serve food in the same area, resulting in minimal space usage for maximum practicality.
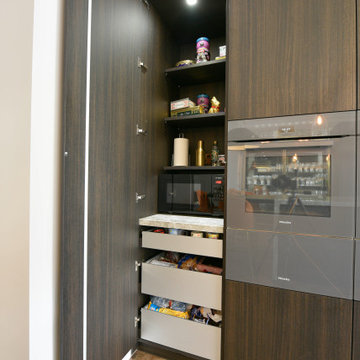
This amazing old house was in need of something really special and by mixing a couple of antiques with modern dark Eggersmann units we have a real stand out kitchen that looks like no other we have ever done. What a joy to work with such a visionary client and on such a beautiful home.
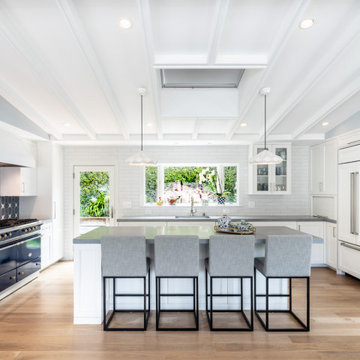
Photography by Takashi Fukudaki
Cette image montre une grande cuisine design en U avec un évier encastré, des portes de placard blanches, une crédence blanche, une crédence en carrelage métro, un électroménager de couleur, un sol en bois brun, îlot, un plan de travail gris et un plafond à caissons.
Cette image montre une grande cuisine design en U avec un évier encastré, des portes de placard blanches, une crédence blanche, une crédence en carrelage métro, un électroménager de couleur, un sol en bois brun, îlot, un plan de travail gris et un plafond à caissons.
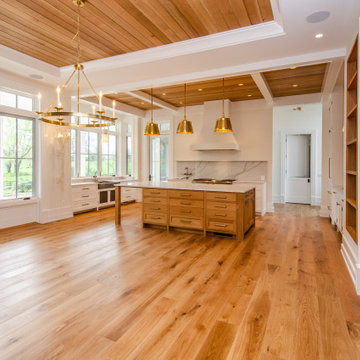
Cette photo montre une très grande cuisine nature en bois clair avec un placard à porte shaker, un plan de travail en quartz modifié, une crédence blanche, une crédence en quartz modifié, un électroménager de couleur, parquet clair, îlot, un plan de travail blanc et un plafond à caissons.
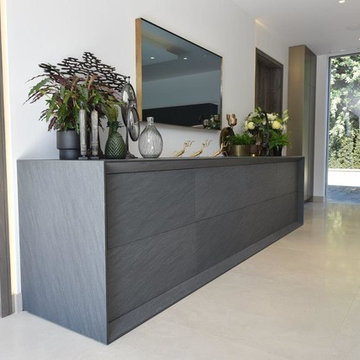
This luxury high end Eggersmann kitchen was designed by Diane Berry and installed by her in house installation team to the very highest standards. The kitchen has top of the range Miele appliances all hidden away to add to the luxurious feel of this kitchen.
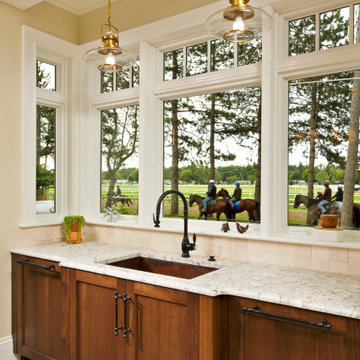
This kitchen sink prep station has a beautiful view of the back deck and the Oklahoma Racing Track. This particular station has hidden dishwashers on either side with panel fronts for a more pleasing aesthetic.
Idées déco de cuisines avec un électroménager de couleur et un plafond à caissons
1