Idées déco de cuisines avec un électroménager de couleur et un plafond décaissé
Trier par :
Budget
Trier par:Populaires du jour
41 - 60 sur 182 photos
1 sur 3
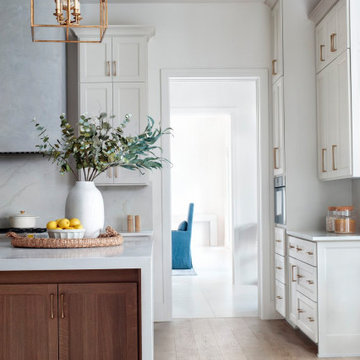
Modern, elegant farmhouse with sleek white and light gray kitchen with a white marble backsplash. Stand-alone white island accented with light wood cabinetry. Brass finishes accent the cabinets and sink as well as a brass light pendent over the island.
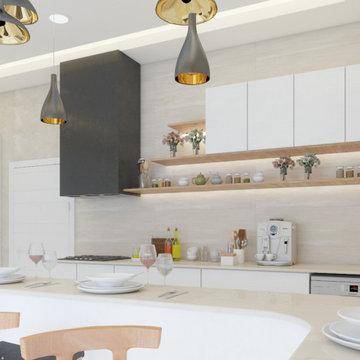
Idée de décoration pour une cuisine américaine minimaliste en U de taille moyenne avec un évier posé, un placard avec porte à panneau encastré, des portes de placard blanches, un plan de travail en granite, une crédence marron, un électroménager de couleur, un sol en carrelage de céramique, aucun îlot, un sol beige, un plan de travail beige et un plafond décaissé.
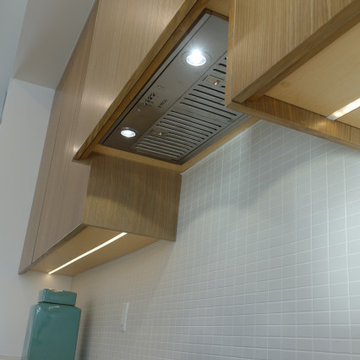
timeless exterior with one of the best inner city floor plans you will ever walk thru. this space has a basement rental suite, bonus room, nook and dining, over size garage, jack and jill kids bathroom and many more features
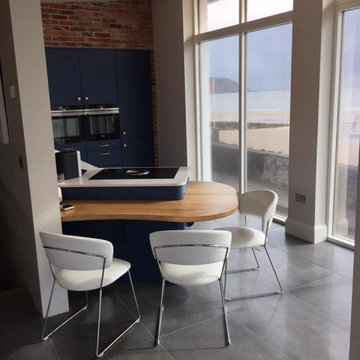
The client renovated an old house Circa 1900 while adding extensions left and right of the building. This Kitchen area is part of the new extension with amazing views over the beach and sea. We used Silestone as the main counter area and Oak around the peninsular area, this helped to soften the effect of tiles/glass etc as well as providing a comfortable casual eating space.
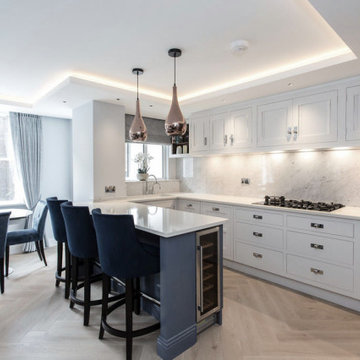
Open space kitchen with island, off-white counter top, light blue navy touches
Idées déco pour une cuisine ouverte moderne en L et bois clair de taille moyenne avec un évier posé, un placard avec porte à panneau encastré, un plan de travail en surface solide, une crédence beige, un électroménager de couleur, un sol en bois brun, îlot, un plan de travail blanc et un plafond décaissé.
Idées déco pour une cuisine ouverte moderne en L et bois clair de taille moyenne avec un évier posé, un placard avec porte à panneau encastré, un plan de travail en surface solide, une crédence beige, un électroménager de couleur, un sol en bois brun, îlot, un plan de travail blanc et un plafond décaissé.
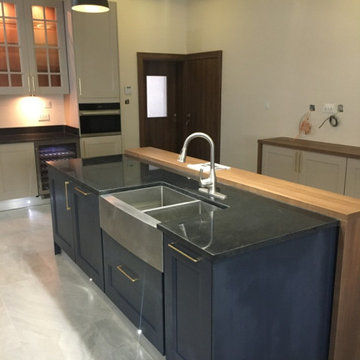
Inspiration pour une grande cuisine traditionnelle en U fermée avec un évier de ferme, un placard avec porte à panneau encastré, des portes de placard beiges, un plan de travail en granite, une crédence blanche, une crédence en carreau de porcelaine, un électroménager de couleur, tomettes au sol, îlot, un sol gris, plan de travail noir et un plafond décaissé.
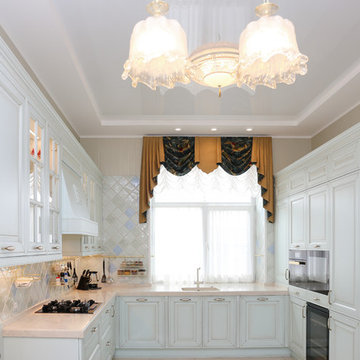
Кухня имеет свой выход на террасу, что безусловно приятно, особенно в теплое время года.
Exemple d'une grande cuisine américaine chic en U avec un évier intégré, un placard avec porte à panneau surélevé, des portes de placard turquoises, un plan de travail en surface solide, une crédence multicolore, une crédence en céramique, un électroménager de couleur, un sol en carrelage de porcelaine, une péninsule, un sol beige, un plan de travail beige et un plafond décaissé.
Exemple d'une grande cuisine américaine chic en U avec un évier intégré, un placard avec porte à panneau surélevé, des portes de placard turquoises, un plan de travail en surface solide, une crédence multicolore, une crédence en céramique, un électroménager de couleur, un sol en carrelage de porcelaine, une péninsule, un sol beige, un plan de travail beige et un plafond décaissé.
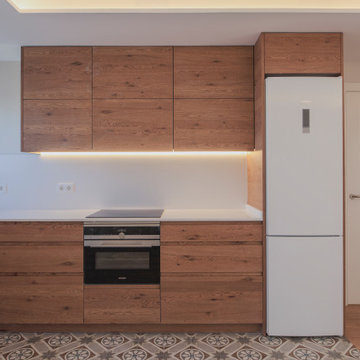
Idée de décoration pour une cuisine blanche et bois en L et bois brun avec un évier de ferme, un placard à porte plane, plan de travail en marbre, un électroménager de couleur, aucun îlot, un plan de travail blanc et un plafond décaissé.
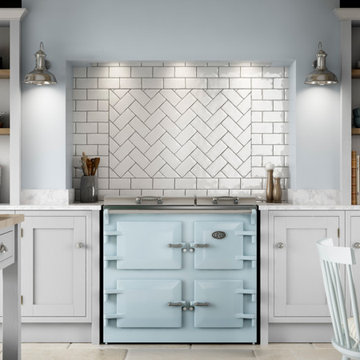
Everhot Cookers, British Materials and Build! True family run Cotswolds Company offer heat storage cookers that offer both flexible and efficient cooking options.
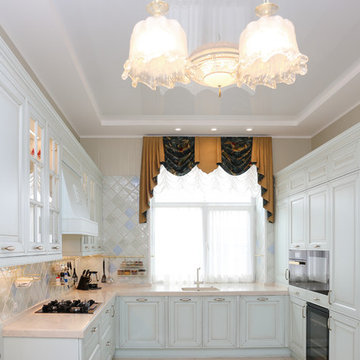
Кухонный гарнитур имеет П-образную форму. Его смело можно назвать настоящей кухней-мечтой. Такая кухня имеет много мест хранения и разделочных поверхностей. Угловые шкафы оснащены "умной" фурнитурой.
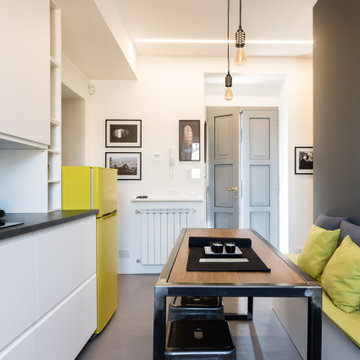
cucina lineare, contemporanea e minimale con pavimento in resina e mobili bianchi ad eccezione del frigo vintage color senape che riprende il colore della lunga cassapanca contenitore che ottimizza lo spazio. Il tavolo su misura è in legno con struttura metallica.
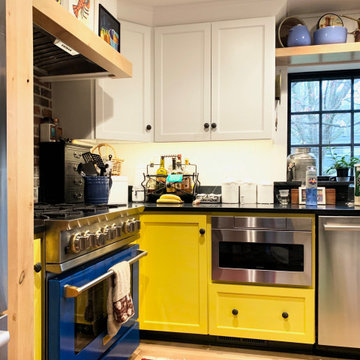
Idées déco pour une cuisine ouverte classique en L de taille moyenne avec un évier encastré, un placard à porte shaker, des portes de placard jaunes, un plan de travail en stéatite, une crédence noire, une crédence en bois, un électroménager de couleur, parquet clair, aucun îlot, un sol marron, plan de travail noir et un plafond décaissé.
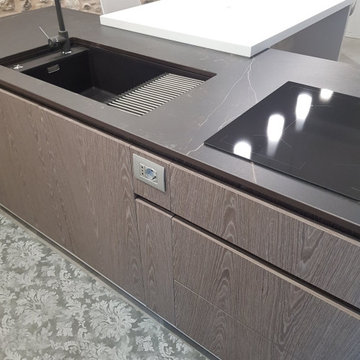
Cucina realizzata in un ampio open space. La parete in cui è posizionato il frigo è stata attrezzata con colonne dispensa a mensole, regolabili, colonna per inserimento forno e vano microonde , pensili profondi 60 cm, con apertura vasistas Aventos HK XS blum .
A finire una nicchia con mensoline per spezzare la monotonia del classico fianco. Tutto laccato bianco microtexturizzato con particolari in tranciato Alpi finitura PRMXG-04 . Nell’isola, con annessa tavolo-penisola, le ante delle basi sono realizzate in tranciato con apertura a gola per il cassetto superiore e le ante, mentre l’apertura del cassettone inferiore è push and pool (con guida tandem TIPON).
Il piano di lavoro e i fianchi dell’isola sono in Dekton by Cosentino colore Keyla, in cui è incassato il lavello FSG-211 Cooper Grey di Franke e il piano di cottura Bosch. La cappa è il modello Atlas Vetro di Falmec . Il tavolo/penisola è realizzato in krion colore Snow White 1100. In una nicchia presente nel muro è stata ricavata una vetrina con ante in acciaio e vetro, attrezzata con mensoline e porta calici.
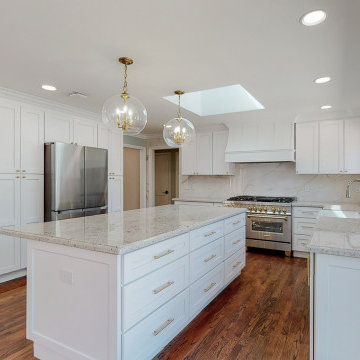
At Lemon Remodeling, we guarantee your 100% satisfaction with any of your home remodeling projects with us! Lemon Remodeling is a full-service home remodeling firm comprised of dedicated and passionate craftsmen. Schedule a free estimate with us now : https://calendly.com/lemonremodeling
Check out this incredible full kitchen remodel! This kitchen is truly gorgeous. It has been entirely tiled from floor to ceiling with marble and parquet tiles. It features a kitchen island, a marble backsplash, and beautiful countertops. The lighting is provided by LED recessed lights, and the ceiling boasts a skylight. Crown molding adorns the space, and there are large window-doors leading to a garden. This kitchen seamlessly blends functionality and luxury with the finest materials.
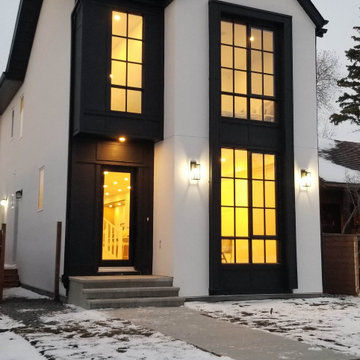
timeless exterior with one of the best inner city floor plans you will ever walk thru. this space has a basement rental suite, bonus room, nook and dining, over size garage, jack and jill kids bathroom and many more features
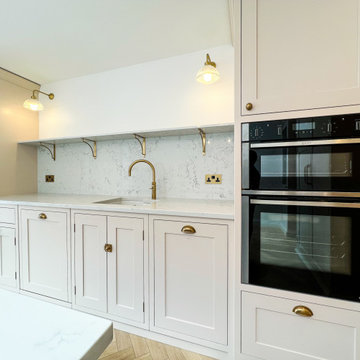
Interior Design, Project Management, Lighting Design, Bespoke Carpentry, Plumbing, Electrics,
Exemple d'une cuisine américaine linéaire tendance de taille moyenne avec un évier posé, un placard avec porte à panneau encastré, des portes de placard rose, plan de travail en marbre, une crédence blanche, une crédence en marbre, un électroménager de couleur, parquet clair, îlot, un plan de travail blanc et un plafond décaissé.
Exemple d'une cuisine américaine linéaire tendance de taille moyenne avec un évier posé, un placard avec porte à panneau encastré, des portes de placard rose, plan de travail en marbre, une crédence blanche, une crédence en marbre, un électroménager de couleur, parquet clair, îlot, un plan de travail blanc et un plafond décaissé.
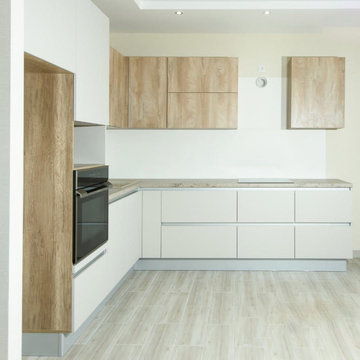
Светлая и просторная угловая кухня – идеальный выбор для тех, кто хочет теплой и уютной атмосферы в своем доме. Светло-коричневый кофейный цвет деревянных фасадов создает ощущение уюта, а широкая и большая кухня обеспечивает достаточно места для приготовления пищи и приема гостей. Благодаря современному стилю и дизайну без ручек эта кухня одновременно функциональна и стильная.
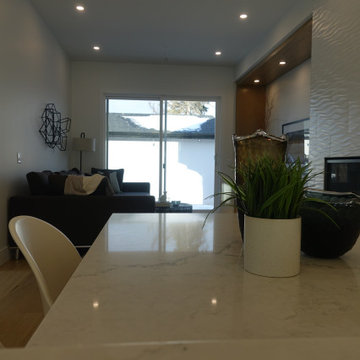
timeless exterior with one of the best inner city floor plans you will ever walk thru. this space has a basement rental suite, bonus room, nook and dining, over size garage, jack and jill kids bathroom and many more features
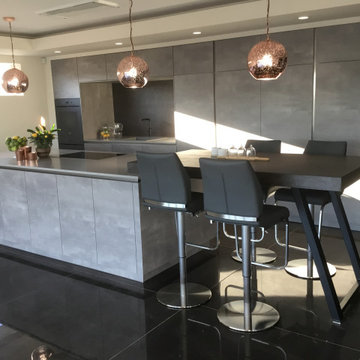
Idées déco pour une grande cuisine américaine contemporaine avec un évier posé, un placard à porte plane, des portes de placard grises, un plan de travail en surface solide, une crédence marron, une crédence en quartz modifié, un électroménager de couleur, un sol en carrelage de porcelaine, îlot, un sol marron, un plan de travail gris et un plafond décaissé.
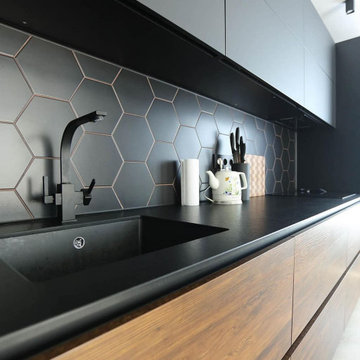
Эта прямая кухня — прекрасный образец современного стиля лофт. Кухня с деревянными фасадами и темной гаммой одновременно теплая и современная. Средний размер и графитовый цвет создают гладкий вид, а отсутствие ручек придает минималистский вид.
Idées déco de cuisines avec un électroménager de couleur et un plafond décaissé
3