Idées déco de cuisines avec un électroménager de couleur et un sol beige
Trier par :
Budget
Trier par:Populaires du jour
141 - 160 sur 1 221 photos
1 sur 3
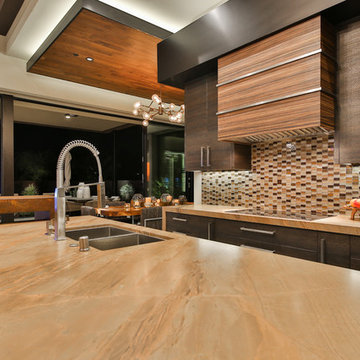
Trent Teigan
Exemple d'une cuisine ouverte tendance en L et bois foncé de taille moyenne avec un évier encastré, un placard à porte plane, un plan de travail en quartz, une crédence multicolore, une crédence en mosaïque, un électroménager de couleur, un sol en carrelage de porcelaine, îlot et un sol beige.
Exemple d'une cuisine ouverte tendance en L et bois foncé de taille moyenne avec un évier encastré, un placard à porte plane, un plan de travail en quartz, une crédence multicolore, une crédence en mosaïque, un électroménager de couleur, un sol en carrelage de porcelaine, îlot et un sol beige.
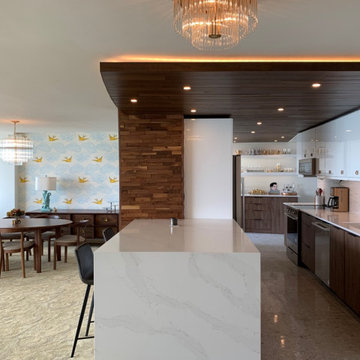
By removing a wall, the kitchen was opened up to both the dining room and living room. A structural column for the building was in the middle of the space; by covering it in wood paneling, the column became a distinctive architecture feature helping to define the space. To add lighting to a concrete ceiling, a false ceiling clad in wood was designed to allow for LED lights can lights; the cove was curved to match the shape of the building. Hardware restored from Broyhill Brasilia furniture was used as cabinet pulls, and the unit’s original Lightolier light fixtures were rewired and replated.
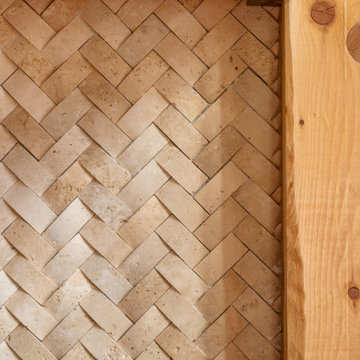
Cette photo montre une cuisine ouverte montagne en L et bois brun de taille moyenne avec un évier encastré, un placard à porte affleurante, un plan de travail en granite, une crédence beige, une crédence en carrelage de pierre, un électroménager de couleur, îlot, un sol beige, un plan de travail beige et un plafond en bois.
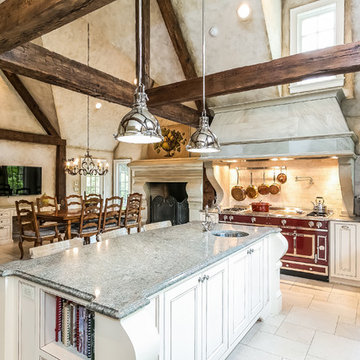
Idée de décoration pour une cuisine américaine en L avec un placard à porte affleurante, des portes de placard blanches, un électroménager de couleur, îlot et un sol beige.
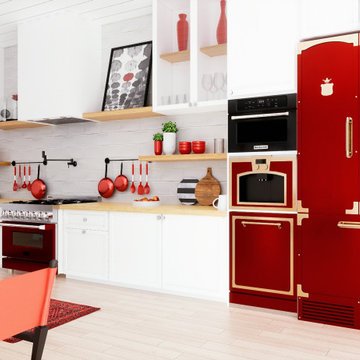
Hi everyone:
My contemporary kitchen design
ready to work as B2B with interior designers
www.mscreationandmore.com/services
Réalisation d'une grande cuisine américaine linéaire design avec un évier de ferme, un placard à porte plane, des portes de placard blanches, un plan de travail en quartz, une crédence blanche, une crédence en céramique, un électroménager de couleur, un sol en contreplaqué, îlot, un sol beige, un plan de travail blanc et un plafond en lambris de bois.
Réalisation d'une grande cuisine américaine linéaire design avec un évier de ferme, un placard à porte plane, des portes de placard blanches, un plan de travail en quartz, une crédence blanche, une crédence en céramique, un électroménager de couleur, un sol en contreplaqué, îlot, un sol beige, un plan de travail blanc et un plafond en lambris de bois.
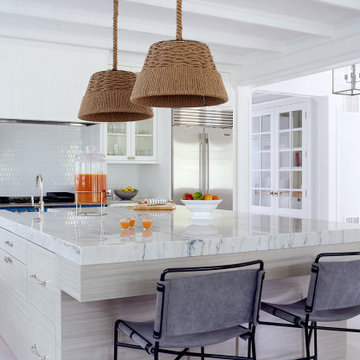
Aménagement d'une cuisine bord de mer en L avec des portes de placard blanches, une crédence blanche, parquet clair, îlot, un sol beige, un plan de travail blanc, un évier de ferme, un placard à porte shaker, plan de travail en marbre et un électroménager de couleur.
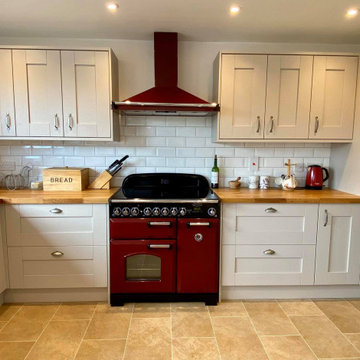
A gorgeous cashmere Gala kitchen for a family home, complete with Oak worktops, smart pendant lighting and a breakfast bar. This open U-shaped kitchen is equally suited for cooking and entertaining, and we have been happily informed that it has been well tested by our customer’s children.
The warm oak worktops were crafted to size and installed by our fitters and allow plenty of space for cooking and working. The handsome Rangemaster UK induction top cooker in Cranberry red lends a traditional feel without sacrificing any modern conveniences, and deep Carron-Phoenix butler sink is really spacious and smart.
Karndean Designflooring Knight Tile used throughout the kitchen and dining area brings the room together, and our customer has brought the place to life with a well chosen selection of artwork and decor.
We hope you will agree that the kitchen looks beautiful, warm and inviting.
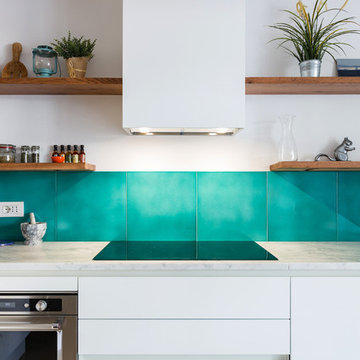
francesca maiolino
Idée de décoration pour une cuisine ouverte marine en L de taille moyenne avec un évier encastré, un placard à porte plane, des portes de placard blanches, plan de travail en marbre, une crédence bleue, une crédence en céramique, un électroménager de couleur, parquet clair, une péninsule et un sol beige.
Idée de décoration pour une cuisine ouverte marine en L de taille moyenne avec un évier encastré, un placard à porte plane, des portes de placard blanches, plan de travail en marbre, une crédence bleue, une crédence en céramique, un électroménager de couleur, parquet clair, une péninsule et un sol beige.
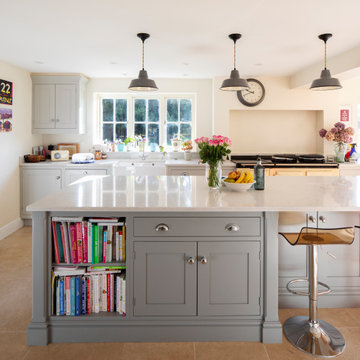
Aménagement d'une cuisine américaine linéaire classique de taille moyenne avec un évier intégré, un placard à porte shaker, des portes de placard grises, un plan de travail en granite, une crédence blanche, une crédence en dalle de pierre, un électroménager de couleur, un sol en calcaire, îlot, un sol beige et un plan de travail blanc.
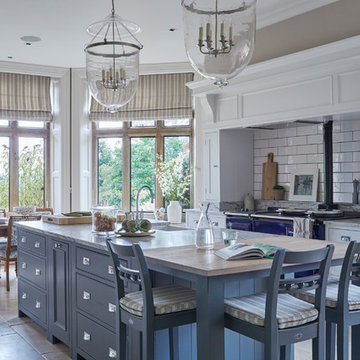
Inspiration pour une cuisine américaine traditionnelle avec un évier de ferme, une crédence blanche, une crédence en carrelage métro, un électroménager de couleur et un sol beige.
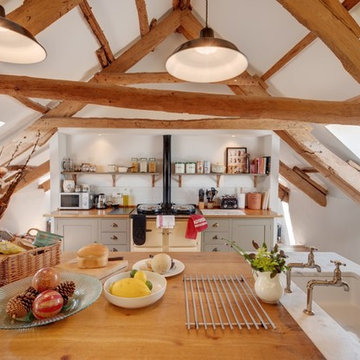
Réalisation d'une petite cuisine américaine linéaire champêtre avec un évier encastré, un placard à porte shaker, des portes de placard grises, un plan de travail en bois, une crédence blanche, une crédence en céramique, un électroménager de couleur, parquet clair, îlot et un sol beige.
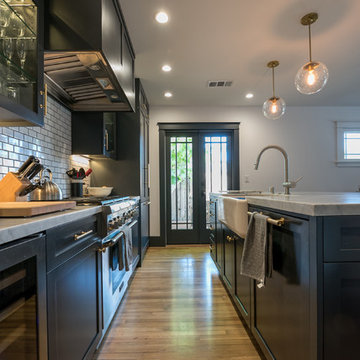
Beautiful kitchen done by landmark Building Inc.
Idée de décoration pour une cuisine ouverte linéaire craftsman de taille moyenne avec un évier de ferme, un placard à porte shaker, des portes de placard bleues, plan de travail en marbre, une crédence blanche, une crédence en céramique, un électroménager de couleur, parquet clair, îlot et un sol beige.
Idée de décoration pour une cuisine ouverte linéaire craftsman de taille moyenne avec un évier de ferme, un placard à porte shaker, des portes de placard bleues, plan de travail en marbre, une crédence blanche, une crédence en céramique, un électroménager de couleur, parquet clair, îlot et un sol beige.
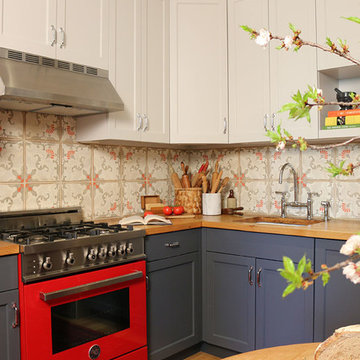
Claudia Giselle Design LLC
Idées déco pour une cuisine américaine campagne en L de taille moyenne avec un évier encastré, un placard avec porte à panneau encastré, des portes de placard bleues, un plan de travail en bois, une crédence multicolore, un électroménager de couleur, parquet clair et un sol beige.
Idées déco pour une cuisine américaine campagne en L de taille moyenne avec un évier encastré, un placard avec porte à panneau encastré, des portes de placard bleues, un plan de travail en bois, une crédence multicolore, un électroménager de couleur, parquet clair et un sol beige.
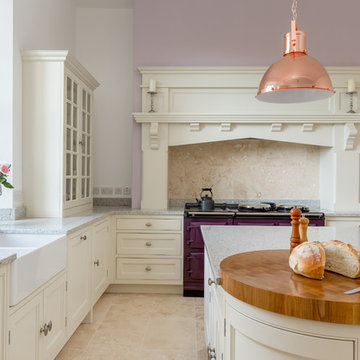
Chris Sutherland
Réalisation d'une grande cuisine américaine tradition en L avec un évier de ferme, un placard à porte shaker, des portes de placard blanches, un plan de travail en granite, une crédence beige, une crédence en pierre calcaire, un électroménager de couleur, un sol en calcaire, îlot, un sol beige et un plan de travail gris.
Réalisation d'une grande cuisine américaine tradition en L avec un évier de ferme, un placard à porte shaker, des portes de placard blanches, un plan de travail en granite, une crédence beige, une crédence en pierre calcaire, un électroménager de couleur, un sol en calcaire, îlot, un sol beige et un plan de travail gris.
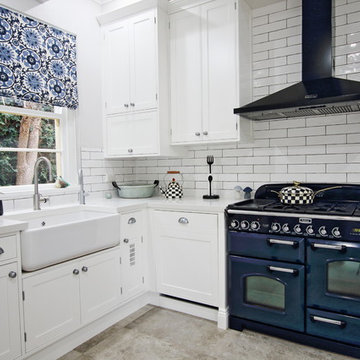
Brett Patterson
Cette image montre une grande cuisine américaine rustique en U avec un évier de ferme, un placard à porte shaker, des portes de placard blanches, un plan de travail en quartz modifié, une crédence blanche, une crédence en carrelage métro, un électroménager de couleur, un sol en carrelage de céramique, une péninsule, un sol beige et un plan de travail blanc.
Cette image montre une grande cuisine américaine rustique en U avec un évier de ferme, un placard à porte shaker, des portes de placard blanches, un plan de travail en quartz modifié, une crédence blanche, une crédence en carrelage métro, un électroménager de couleur, un sol en carrelage de céramique, une péninsule, un sol beige et un plan de travail blanc.
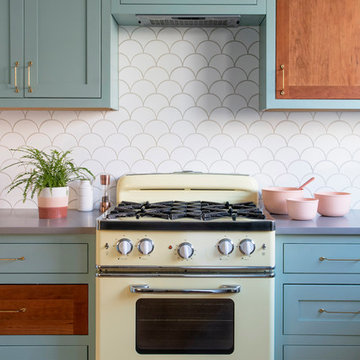
Andrea Cipriani Mecchi: photo
Idées déco pour une cuisine américaine éclectique en L de taille moyenne avec un évier de ferme, un placard à porte plane, des portes de placard turquoises, un plan de travail en quartz modifié, une crédence blanche, une crédence en céramique, un électroménager de couleur, parquet en bambou, aucun îlot, un sol beige et un plan de travail gris.
Idées déco pour une cuisine américaine éclectique en L de taille moyenne avec un évier de ferme, un placard à porte plane, des portes de placard turquoises, un plan de travail en quartz modifié, une crédence blanche, une crédence en céramique, un électroménager de couleur, parquet en bambou, aucun îlot, un sol beige et un plan de travail gris.
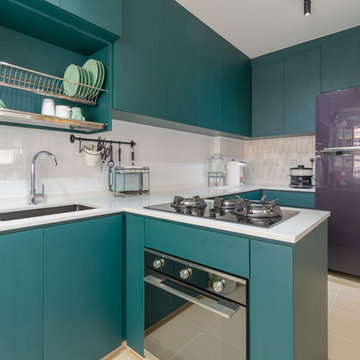
Photography by Arnold Goh
Idées déco pour une cuisine contemporaine avec un évier encastré, un placard à porte plane, des portes de placard turquoises, un électroménager de couleur, une péninsule, un sol beige et un plan de travail blanc.
Idées déco pour une cuisine contemporaine avec un évier encastré, un placard à porte plane, des portes de placard turquoises, un électroménager de couleur, une péninsule, un sol beige et un plan de travail blanc.
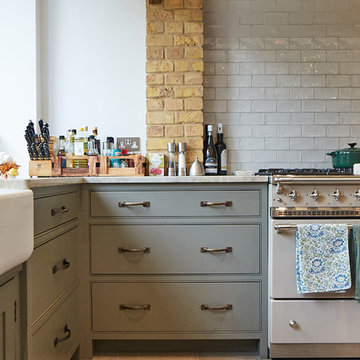
Photo Credits: Sean Knott
Idée de décoration pour une grande cuisine américaine champêtre en U avec un évier de ferme, un placard à porte affleurante, des portes de placard grises, un plan de travail en granite, une crédence beige, une crédence en carrelage métro, un électroménager de couleur, un sol en carrelage de céramique, îlot, un sol beige et un plan de travail beige.
Idée de décoration pour une grande cuisine américaine champêtre en U avec un évier de ferme, un placard à porte affleurante, des portes de placard grises, un plan de travail en granite, une crédence beige, une crédence en carrelage métro, un électroménager de couleur, un sol en carrelage de céramique, îlot, un sol beige et un plan de travail beige.
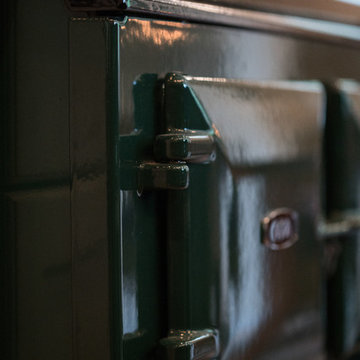
A British client requested an 'unfitted' look. Robinson Interiors was called in to help create a space that appeared built up over time, with vintage elements. For this kitchen reclaimed wood was used along with three distinctly different cabinet finishes (Stained Wood, Ivory, and Vintage Green), multiple hardware styles (Black, Bronze and Pewter) and two different backsplash tiles. We even used some freestanding furniture (A vintage French armoire) to give it that European cottage feel. A fantastic 'SubZero 48' Refrigerator, a British Racing Green Aga stove, the super cool Waterstone faucet with farmhouse sink all hep create a quirky, fun, and eclectic space! We also included a few distinctive architectural elements, like the Oculus Window Seat (part of a bump-out addition at one end of the space) and an awesome bronze compass inlaid into the newly installed hardwood floors. This bronze plaque marks a pivotal crosswalk central to the home's floor plan. Finally, the wonderful purple and green color scheme is super fun and definitely makes this kitchen feel like springtime all year round! Masterful use of Pantone's Color of the year, Ultra Violet, keeps this traditional cottage kitchen feeling fresh and updated.
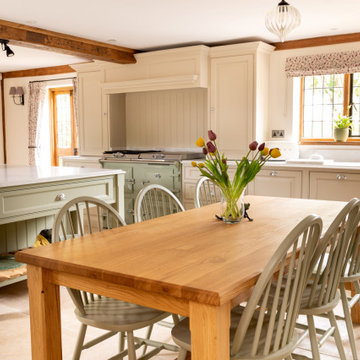
In the small village of Stebbing which is situated north of the ancient Roman road Stane Street, is this beautiful country property where the kitchen is at the heart of the home. The large open-plan space is completed with our true traditional shaker style which includes raised and fielded front panels and an angled skirting plinth. The galley layout, central island and personal specifications meet our client’s needs in every way possible and provide a hub of the home that can be enjoyed for many years to come. Our designer made sure that all the elements blended harmoniously, especially with the Shaws of Darwen double bowl sink, chrome Perrin & Rowe tap and chrome Quooker Pro3 Classic Nordic instant hot water tap.
Idées déco de cuisines avec un électroménager de couleur et un sol beige
8