Idées déco de cuisines avec un électroménager de couleur
Trier par :
Budget
Trier par:Populaires du jour
161 - 180 sur 215 photos
1 sur 3
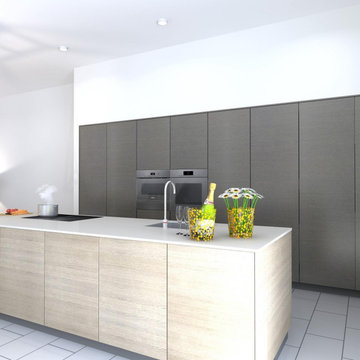
Very stylish kitchen with an open plan Living space and dinning area.
Cette image montre une grande cuisine américaine linéaire design en bois clair avec un évier encastré, un placard à porte plane, un plan de travail en surface solide, un électroménager de couleur, un sol en carrelage de porcelaine, îlot et plan de travail noir.
Cette image montre une grande cuisine américaine linéaire design en bois clair avec un évier encastré, un placard à porte plane, un plan de travail en surface solide, un électroménager de couleur, un sol en carrelage de porcelaine, îlot et plan de travail noir.
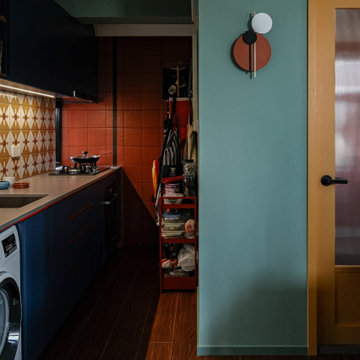
Idées déco pour une petite cuisine moderne avec un évier posé, un placard à porte plane, des portes de placard bleues, un plan de travail en calcaire, une crédence orange, une crédence en céramique, un électroménager de couleur, un sol en carrelage de céramique, aucun îlot et un plan de travail gris.
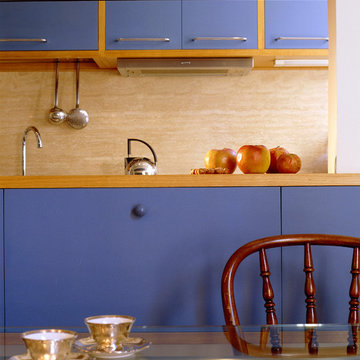
Idée de décoration pour une petite cuisine linéaire minimaliste fermée avec un sol marron, un évier intégré, un placard à porte plane, des portes de placard turquoises, plan de travail en marbre, une crédence beige, une crédence en marbre, un électroménager de couleur, parquet clair, aucun îlot et un plan de travail beige.
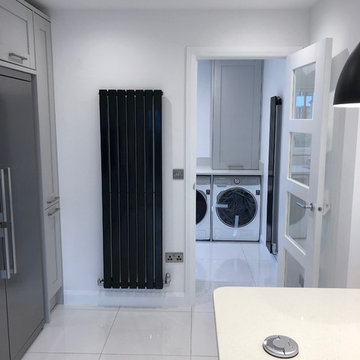
Cette photo montre une grande cuisine ouverte moderne avec un évier posé, un placard à porte shaker, des portes de placard grises, un électroménager de couleur, un sol en carrelage de porcelaine, îlot et un sol blanc.
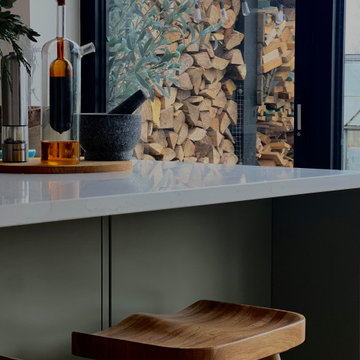
Réalisation d'une cuisine design avec un évier encastré, un placard à porte plane, des portes de placards vertess, un plan de travail en quartz, une crédence blanche, une crédence en quartz modifié, un électroménager de couleur, un sol en carrelage de porcelaine, un sol gris, un plan de travail blanc et poutres apparentes.
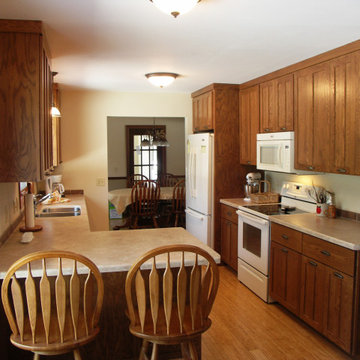
Clean lines, bamboo floors, and updated cabinets make this traditional ranch kitchen function better without breaking the bank.
Réalisation d'une cuisine parallèle craftsman avec un placard à porte shaker, un plan de travail en stratifié, une crédence en carreau de porcelaine, un électroménager de couleur et parquet en bambou.
Réalisation d'une cuisine parallèle craftsman avec un placard à porte shaker, un plan de travail en stratifié, une crédence en carreau de porcelaine, un électroménager de couleur et parquet en bambou.
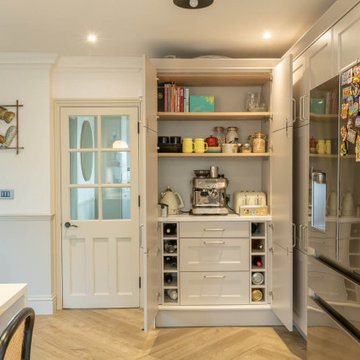
The decorative shaker door fronts along with the opens spaces creates a very classic and elegant picture. Even in a small space the classic vibe creates a very powerful façade. This is a truly a timeless design.
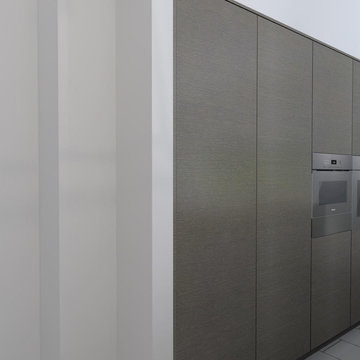
Very stylish kitchen with an open plan Living space and dinning area.
Idée de décoration pour une grande cuisine américaine linéaire design en bois clair avec un évier encastré, un placard à porte plane, un plan de travail en surface solide, un électroménager de couleur, un sol en carrelage de porcelaine, îlot et plan de travail noir.
Idée de décoration pour une grande cuisine américaine linéaire design en bois clair avec un évier encastré, un placard à porte plane, un plan de travail en surface solide, un électroménager de couleur, un sol en carrelage de porcelaine, îlot et plan de travail noir.
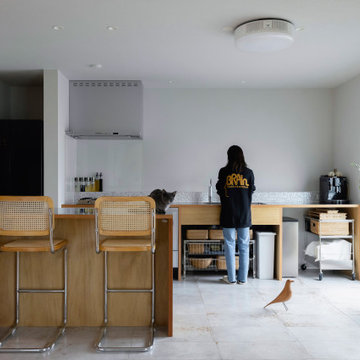
住み継いだ家
本計画は、築32年の古家のリノベーションの計画です。
昔ながらの住宅のため、脱衣室がなく、田の字型に区切られた住宅でした。
1F部分は、スケルトン状態とし、水廻りの大きな改修を行いました。
既存の和室部を改修し、キッチンスペースにリノベーションしました。
キッチンは壁掛けとし、アイランドカウンターを設け趣味である料理などを楽しめるスペースとしました。
洋室だった部分をリビングスペースに変更し、LDKの一体となったスペースを確保しました。
リビングスペースは、6畳のスペースだったため、造作でベンチを設けて狭さを解消しました。
もともとダイニングであったスペースの一角には、寝室スペースを設け
ほとんどの生活スペースを1Fで完結できる間取りとしました。
また、猫との生活も想定されていましたので、ペットの性格にも配慮した計画としました。
内部のデザインは、合板やアイアン、アンティークな床タイルなどを仕様し、新しさの中にもなつかしさのある落ち着いた空間となっています。
断熱材から改修された空間は、機能性もデザイン性にも配慮された、居心地の良い空間となっています。
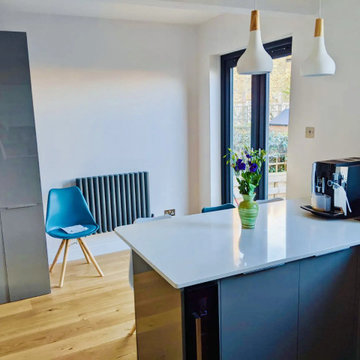
Aménagement d'une petite cuisine parallèle contemporaine fermée avec un évier posé, un placard à porte plane, des portes de placard grises, un plan de travail en surface solide, un électroménager de couleur, parquet clair, îlot, un sol beige et un plan de travail blanc.
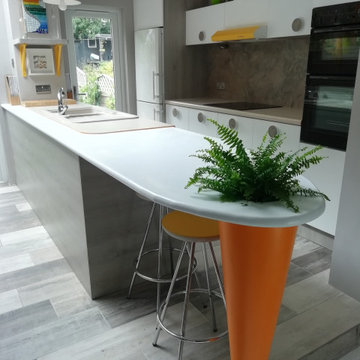
The open plan kitchen in this compact terraced Victorian house benefits from the central peninsular that is 4m long giving access to both sides of the sink and to the two back doors making it a very accessible kitchen. The glass ceiling and the botanical shelf make it feel like a conservatory.
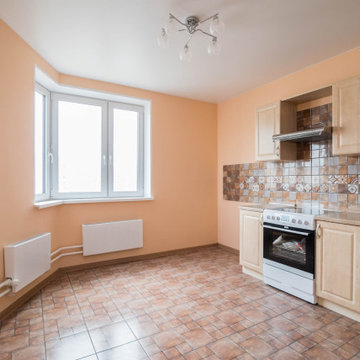
Стены покрашены в доминирующий во всей квартире светло-бежевый цвет. Для пола выбрали плитку в нескольких оттенках коричневого. Выбрали именно плитку в связи с её практичностью.
Кухонный гарнитур оформлен под светлое дерево с металлической фурнитурой. Фартук выложен из нескольких разных плиток: однотонных и с узором. Тут же размещена вся техника: плита и вытяжка. Столешница по своей фактуре под кремовый мрамор идеально списывается в общую цветовую гамму.
Здесь повесили новый кондиционер по желанию заказчицы. Вместо двери решено было сделать арку с отделкой под темное дерево.
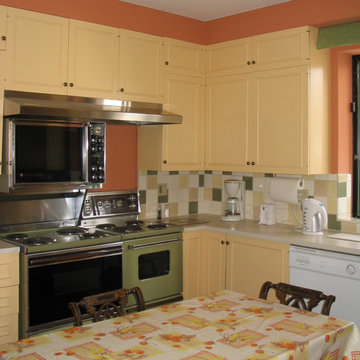
after the make-over
Réalisation d'une petite cuisine bohème en U fermée avec un évier posé, un placard à porte affleurante, des portes de placard jaunes, un plan de travail en stratifié, une crédence blanche, un électroménager de couleur, un sol en vinyl, un sol marron et un plan de travail gris.
Réalisation d'une petite cuisine bohème en U fermée avec un évier posé, un placard à porte affleurante, des portes de placard jaunes, un plan de travail en stratifié, une crédence blanche, un électroménager de couleur, un sol en vinyl, un sol marron et un plan de travail gris.
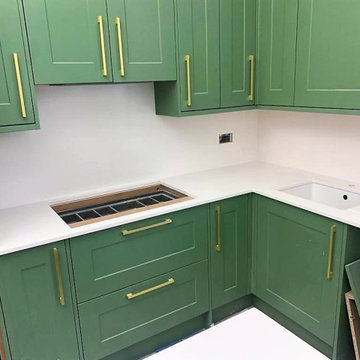
Réalisation d'une cuisine tradition en L fermée et de taille moyenne avec un évier intégré, un placard à porte affleurante, des portes de placards vertess, un plan de travail en quartz, une crédence blanche, une crédence en dalle de pierre, un électroménager de couleur, parquet clair, aucun îlot, un sol marron et un plan de travail blanc.
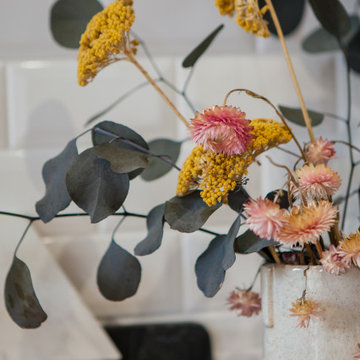
Détails cuisine - après travaux
Inspiration pour une cuisine ouverte nordique en U de taille moyenne avec un évier 1 bac, des portes de placard grises, un plan de travail en bois, une crédence blanche, une crédence en carrelage métro, un électroménager de couleur, un sol en carrelage de céramique, aucun îlot et un sol gris.
Inspiration pour une cuisine ouverte nordique en U de taille moyenne avec un évier 1 bac, des portes de placard grises, un plan de travail en bois, une crédence blanche, une crédence en carrelage métro, un électroménager de couleur, un sol en carrelage de céramique, aucun îlot et un sol gris.

Relaxing and warm mid-tone browns that bring hygge to any space. Silvan Resilient Hardwood combines the highest-quality sustainable materials with an emphasis on durability and design. The result is a resilient floor, topped with an FSC® 100% Hardwood wear layer sourced from meticulously maintained European forests and backed by a waterproof guarantee, that looks stunning and installs with ease.
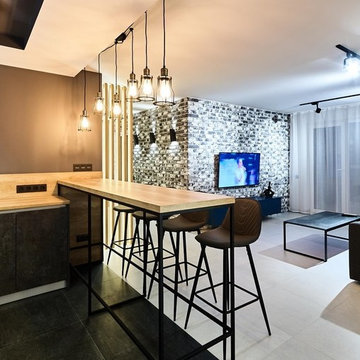
Большая барная стойка на опоре из сварной металлической конструкции, окрашенной в чёрный цвет, служит также в качестве основной обеденной зоны.
Exemple d'une petite cuisine ouverte industrielle en L avec un évier posé, un placard à porte plane, des portes de placard noires, un plan de travail en stratifié, une crédence en bois, un électroménager de couleur, un sol en carrelage de porcelaine et aucun îlot.
Exemple d'une petite cuisine ouverte industrielle en L avec un évier posé, un placard à porte plane, des portes de placard noires, un plan de travail en stratifié, une crédence en bois, un électroménager de couleur, un sol en carrelage de porcelaine et aucun îlot.

фотографы: Екатерина Титенко, Анна Чернышова, дизайнер: Алла Сеничева
Idées déco pour une petite cuisine éclectique en L avec un évier posé, un placard avec porte à panneau surélevé, des portes de placard grises, un plan de travail en surface solide, une crédence en céramique, un électroménager de couleur, sol en stratifié, un plan de travail beige et une crédence multicolore.
Idées déco pour une petite cuisine éclectique en L avec un évier posé, un placard avec porte à panneau surélevé, des portes de placard grises, un plan de travail en surface solide, une crédence en céramique, un électroménager de couleur, sol en stratifié, un plan de travail beige et une crédence multicolore.
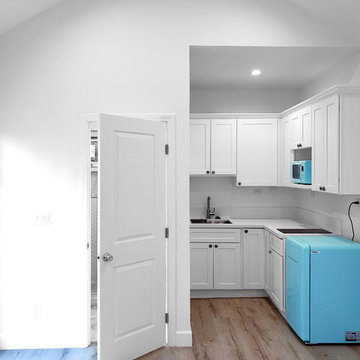
On a hillside property in Santa Monica hidden behind trees stands our brand new constructed from the grounds up guest unit. This unit is only 300sq. but the layout makes it feel as large as a small apartment.
Vaulted 12' ceilings and lots of natural light makes the space feel light and airy.
A small kitchenette gives you all you would need for cooking something for yourself, notice the baby blue color of the appliances contrasting against the clean white cabinets and counter top.
The wood flooring give warmth to the neutral white colored walls and ceilings.
A nice sized bathroom bosting a 3'x3' shower with a corner double door entrance with all the high quality finishes you would expect in a master bathroom.
The exterior of the unit was perfectly matched to the existing main house.
These ADU (accessory dwelling unit) also called guest units and the famous term "Mother in law unit" are becoming more and more popular in California and in LA in particular.
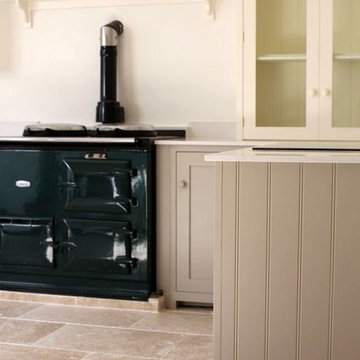
The rustic finish of the Light Tumbled Travertine works brilliantly against the dark green AGA and simple Shaker kitchen.
Idées déco pour une cuisine classique en U fermée et de taille moyenne avec un évier de ferme, un placard à porte shaker, des portes de placard grises, plan de travail en marbre, un électroménager de couleur, un sol en travertin et aucun îlot.
Idées déco pour une cuisine classique en U fermée et de taille moyenne avec un évier de ferme, un placard à porte shaker, des portes de placard grises, plan de travail en marbre, un électroménager de couleur, un sol en travertin et aucun îlot.
Idées déco de cuisines avec un électroménager de couleur
9