Idées déco de cuisines avec un électroménager de couleur
Trier par :
Budget
Trier par:Populaires du jour
121 - 140 sur 1 451 photos
1 sur 3
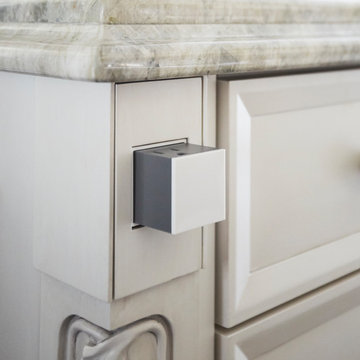
Recessed Legrand outlets in the corners of each island and under the uppers in the cooking area. Customized painted plate covers help to 'hide' the outlets.
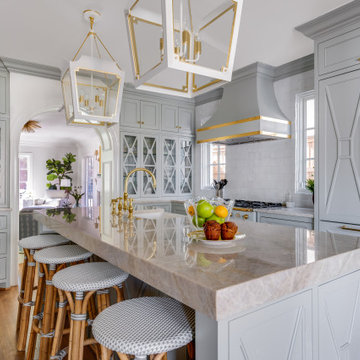
Remodeled eat-in kitchen with free standing island seating. As well as blue accented cabinetry.
Aménagement d'une cuisine américaine classique en L de taille moyenne avec un évier de ferme, un placard à porte shaker, des portes de placard bleues, un plan de travail en quartz modifié, une crédence blanche, une crédence en céramique, un électroménager de couleur, parquet foncé, îlot, un sol marron et un plan de travail beige.
Aménagement d'une cuisine américaine classique en L de taille moyenne avec un évier de ferme, un placard à porte shaker, des portes de placard bleues, un plan de travail en quartz modifié, une crédence blanche, une crédence en céramique, un électroménager de couleur, parquet foncé, îlot, un sol marron et un plan de travail beige.
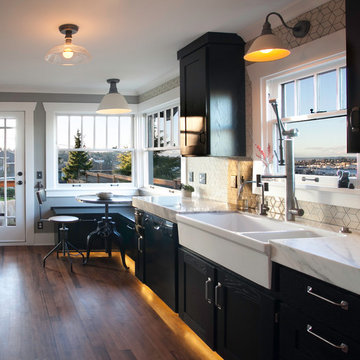
Aménagement d'une cuisine parallèle éclectique de taille moyenne et fermée avec un évier de ferme, un placard à porte shaker, des portes de placard noires, plan de travail en marbre, une crédence blanche, une crédence en céramique, un électroménager de couleur, un sol en bois brun et aucun îlot.
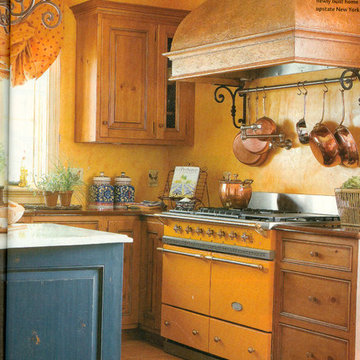
Exemple d'une grande cuisine montagne en U et bois vieilli fermée avec un évier encastré, un placard à porte affleurante, plan de travail en marbre, une crédence jaune, un électroménager de couleur, tomettes au sol et îlot.
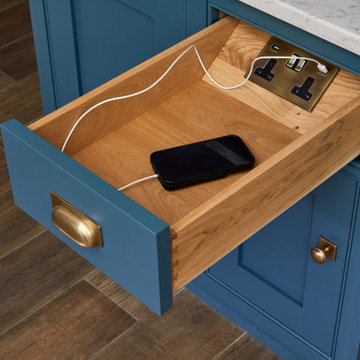
Handy drawer with charging point - to tidy away any cables.
Réalisation d'une cuisine ouverte en L de taille moyenne avec un évier encastré, un placard à porte shaker, des portes de placard bleues, plan de travail en marbre, une crédence grise, une crédence en marbre, un électroménager de couleur, un sol en carrelage de céramique, îlot, un sol marron et un plan de travail gris.
Réalisation d'une cuisine ouverte en L de taille moyenne avec un évier encastré, un placard à porte shaker, des portes de placard bleues, plan de travail en marbre, une crédence grise, une crédence en marbre, un électroménager de couleur, un sol en carrelage de céramique, îlot, un sol marron et un plan de travail gris.
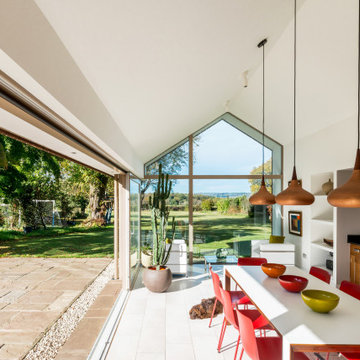
Inspiration pour une grande cuisine rustique en bois foncé avec un évier posé, un placard à porte shaker, un plan de travail en granite, une crédence blanche, une crédence en céramique, un électroménager de couleur, un sol en carrelage de céramique, îlot, un sol gris, plan de travail noir et un plafond voûté.

This rambler’s small kitchen was dysfunctional and out of touch with our client’s needs. She desired a larger footprint without an addition or expanding the footprint to stay within a realistic budget for her homes size and neighborhood.
The existing kitchen was “boxed-in” at the back of the house. The entrance from
the hallway was very narrow causing congestion and cramping the cook. In the living room the existing fireplace was a room hog, taking up the middle of the house. The kitchen was isolated from the other room’s downstairs.
The design team and homeowner decided to open the kitchen, connecting it to the dining room by removing the fireplace. This expanded the interior floor space. To create further integration amongst the spaces, the wall opening between the dining and living room was also widened. An archway was built to replicate the existing arch at the hallway & living room, giving a more spacious feel.
The new galley kitchen includes generous workspaces and enhanced storage. All designed for this homeowners’ specific needs in her kitchen. We also created a kitchen peninsula where guests can sit and enjoy conversations with the cook. (After 5,6) The red Viking range gives a fun pop of color to offset the monochromatic floor, cabinets and counters. It also plays to her Stanford alumni colors.
One of our favorite and most notable features of this kitchen is the “flip-out” window at the sink. This creative solution allows for an enhanced outdoor living experience, without an expansive remodel or addition. When the window is open the party can happen inside and outside with an interactive experience between spaces. The countertop was installed flush to the window, specifically designed as a cocktail/counter rail surface.
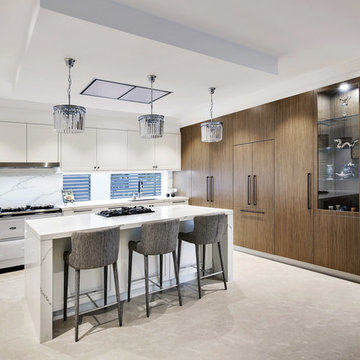
Old meets new in this eclectic white and timber kitchen.
Photos: Paul Worsley @ Live By The Sea
Aménagement d'une grande cuisine américaine moderne en L avec un évier 2 bacs, un placard à porte shaker, des portes de placard blanches, un plan de travail en quartz modifié, une crédence blanche, une crédence en carrelage de pierre, un électroménager de couleur, un sol en calcaire, îlot et un sol beige.
Aménagement d'une grande cuisine américaine moderne en L avec un évier 2 bacs, un placard à porte shaker, des portes de placard blanches, un plan de travail en quartz modifié, une crédence blanche, une crédence en carrelage de pierre, un électroménager de couleur, un sol en calcaire, îlot et un sol beige.
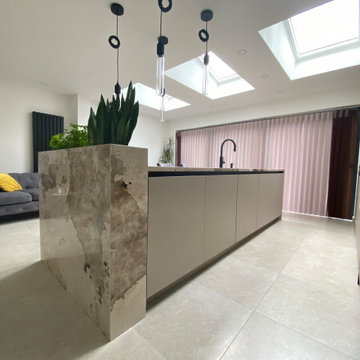
The Diane Berry team worked on this semidetached house to create an open plan living space, with a kitchen incorporating a washing machine, an under stairs cupboard for the boiler and food pantry. A champagne and herb trough act as a room divider from the lounge Tv area and to one side of the room a lovely calm log burner area to snuggle and relax.
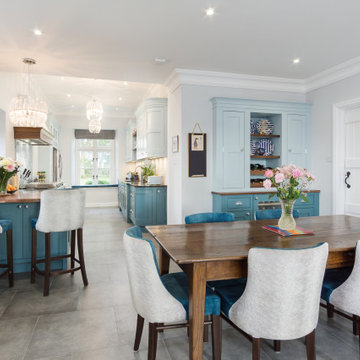
A traditional in frame kitchen with colourful two tone kitchen cabinets. Bespoke blue kitchen cabinets made from tulip wood and painted in two contrasting shades. curved floor and wall cabinets with beautiful details. Wooden worktops and stone worktops mix together beautifully. A glass art splashback is a unique detail of this luxury kitchen.
See more of this project on our website portfolio https://www.yourspaceliving.com/
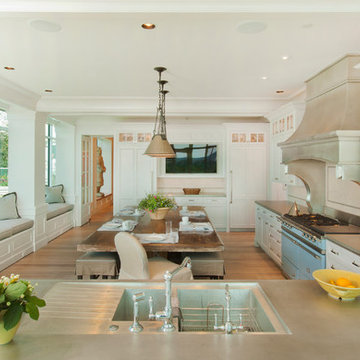
Kurt Johnson
Inspiration pour une grande cuisine américaine linéaire traditionnelle avec un évier intégré, des portes de placard blanches, une crédence beige, parquet clair, une crédence en dalle de pierre, un électroménager de couleur, une péninsule, un placard à porte plane et un plan de travail en zinc.
Inspiration pour une grande cuisine américaine linéaire traditionnelle avec un évier intégré, des portes de placard blanches, une crédence beige, parquet clair, une crédence en dalle de pierre, un électroménager de couleur, une péninsule, un placard à porte plane et un plan de travail en zinc.

Tuscan Style Kitchen with brick niches and coffee machine.
Réalisation d'une cuisine ouverte méditerranéenne en bois brun de taille moyenne avec un évier de ferme, un plan de travail en granite, un électroménager de couleur, un sol en travertin, une crédence multicolore, une crédence en carreau de ciment, îlot et un placard à porte vitrée.
Réalisation d'une cuisine ouverte méditerranéenne en bois brun de taille moyenne avec un évier de ferme, un plan de travail en granite, un électroménager de couleur, un sol en travertin, une crédence multicolore, une crédence en carreau de ciment, îlot et un placard à porte vitrée.
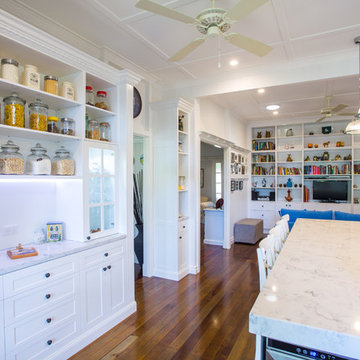
This gorgeous Hampton Style kitchen is the central part of this Sherwood bungalow Queenslander. Great for t\entertaining as it opens out to the outdoor entertaining area and family room and dining room. Features ample storage solutions.Features Smart Stone Athena benchtop with shaker style 2pac doors
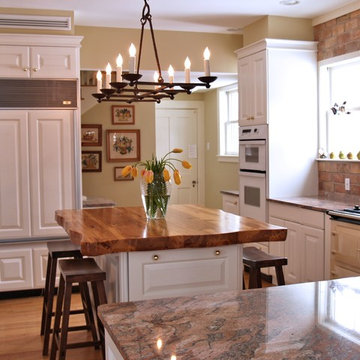
Live Edge Reclaimed Longleaf Pine island top by DeVos Custom Woodworking
Wood species: Reclaimed Longleaf Pine
Construction method: face grain
Thickness & Size: 3.5" thick by 47" wide by 62" long
Edge profile: Wane edge (live or natural edge)
Finish: Waterlox satin finish
Island top by: DeVos Custom Woodworking
Project location: Newton, MA
Photos by: DeVos Custom Woodworking
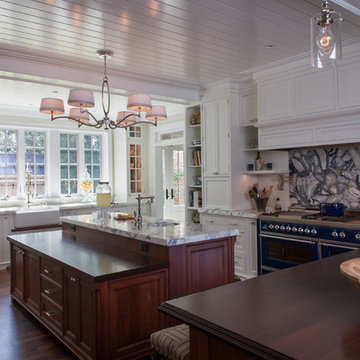
Lydia Cutter
Idées déco pour une grande cuisine ouverte campagne en U avec un évier de ferme, un placard à porte affleurante, des portes de placard blanches, une crédence multicolore, un électroménager de couleur, plan de travail en marbre, une crédence en carrelage de pierre, parquet foncé et 2 îlots.
Idées déco pour une grande cuisine ouverte campagne en U avec un évier de ferme, un placard à porte affleurante, des portes de placard blanches, une crédence multicolore, un électroménager de couleur, plan de travail en marbre, une crédence en carrelage de pierre, parquet foncé et 2 îlots.
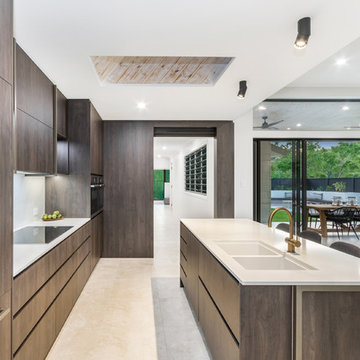
• Flush-face, integrated cavity slider in the kitchen for aesthetic impact as well as closing off the hall and bedrooms for aircon efficiency and noise reduction:
• Hidden top hung triple sliding doors concealing the sizable study within the cavity adjacent the main living area
• Push-button electric overhead cupboards to the kitchen with the integration of all appliances: and
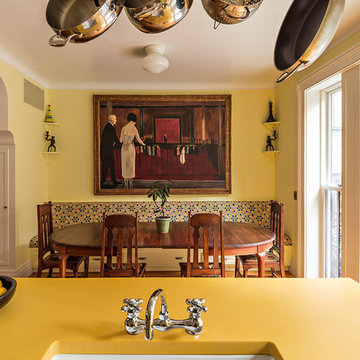
photography by Matthew Placek
Aménagement d'une cuisine américaine linéaire classique de taille moyenne avec un évier de ferme, un placard à porte shaker, des portes de placard jaunes, un plan de travail en verre recyclé, une crédence blanche, une crédence en céramique, un électroménager de couleur, un sol en bois brun, îlot et un sol orange.
Aménagement d'une cuisine américaine linéaire classique de taille moyenne avec un évier de ferme, un placard à porte shaker, des portes de placard jaunes, un plan de travail en verre recyclé, une crédence blanche, une crédence en céramique, un électroménager de couleur, un sol en bois brun, îlot et un sol orange.
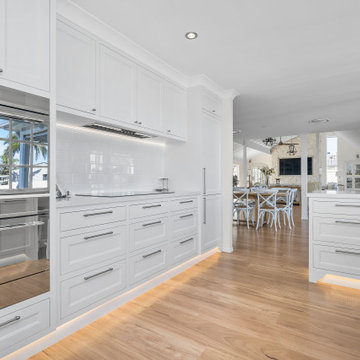
Cette image montre une grande arrière-cuisine parallèle avec un placard à porte shaker, des portes de placard blanches, un plan de travail en quartz modifié, une crédence blanche, une crédence en carreau de porcelaine, un électroménager de couleur, une péninsule, un plan de travail blanc, un évier encastré, un sol en bois brun, un sol multicolore et un plafond voûté.
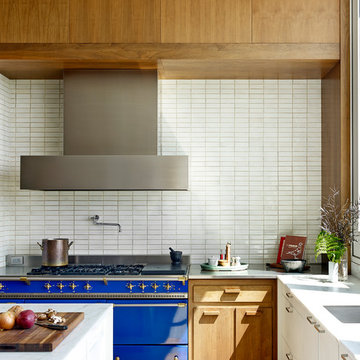
Photo by Jeremy Bittermann
Cette image montre une cuisine design en L et bois brun avec un évier encastré, un placard à porte plane, une crédence blanche, un électroménager de couleur, parquet clair, îlot, un sol beige et un plan de travail blanc.
Cette image montre une cuisine design en L et bois brun avec un évier encastré, un placard à porte plane, une crédence blanche, un électroménager de couleur, parquet clair, îlot, un sol beige et un plan de travail blanc.
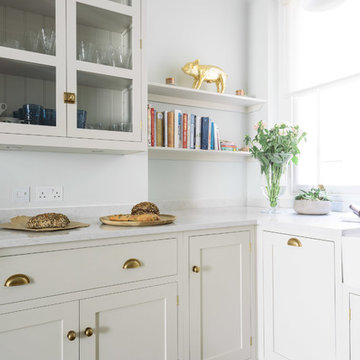
deVOL Kitchens
Idée de décoration pour une cuisine champêtre en U fermée et de taille moyenne avec un évier de ferme, un placard à porte shaker, des portes de placard beiges, une crédence blanche, un électroménager de couleur, parquet foncé et aucun îlot.
Idée de décoration pour une cuisine champêtre en U fermée et de taille moyenne avec un évier de ferme, un placard à porte shaker, des portes de placard beiges, une crédence blanche, un électroménager de couleur, parquet foncé et aucun îlot.
Idées déco de cuisines avec un électroménager de couleur
7