Idées déco de cuisines avec un électroménager en acier inoxydable et aucun îlot
Trier par :
Budget
Trier par:Populaires du jour
61 - 80 sur 83 113 photos
1 sur 3
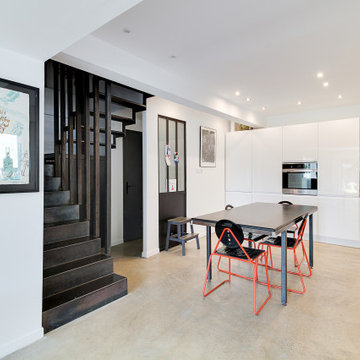
Réalisation d'une cuisine américaine design en L avec un placard à porte plane, des portes de placard blanches, un plan de travail en bois, un électroménager en acier inoxydable, sol en béton ciré, aucun îlot, un sol beige et un plan de travail beige.

Cette image montre une très grande cuisine design en L fermée avec un évier posé, un placard à porte affleurante, des portes de placard noires, un plan de travail en stratifié, une crédence beige, un électroménager en acier inoxydable, sol en béton ciré, aucun îlot, un sol gris, un plan de travail beige et un plafond décaissé.
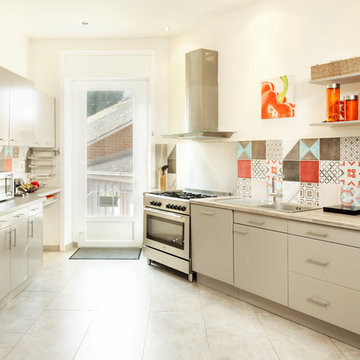
Cuisine spacieuse habillée d'une crédence graphique.
Exemple d'une cuisine chic en U fermée et de taille moyenne avec un évier posé, un placard à porte plane, des portes de placard grises, un plan de travail en bois, une crédence multicolore, une crédence en carreau de ciment, un électroménager en acier inoxydable, aucun îlot, un sol beige et un plan de travail beige.
Exemple d'une cuisine chic en U fermée et de taille moyenne avec un évier posé, un placard à porte plane, des portes de placard grises, un plan de travail en bois, une crédence multicolore, une crédence en carreau de ciment, un électroménager en acier inoxydable, aucun îlot, un sol beige et un plan de travail beige.
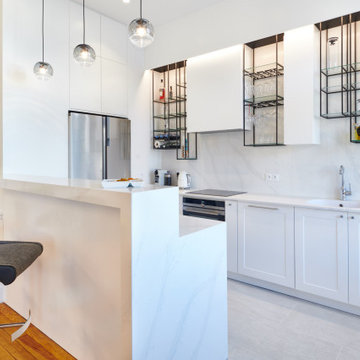
Réalisation d'une cuisine parallèle design de taille moyenne avec un évier intégré, un placard à porte shaker, des portes de placard blanches, une crédence blanche, un électroménager en acier inoxydable, aucun îlot, un sol blanc et un plan de travail blanc.
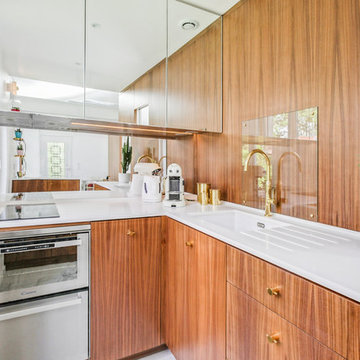
Inspiration pour une cuisine design en L et bois brun avec un évier 1 bac, un placard à porte plane, une crédence miroir, un électroménager en acier inoxydable, aucun îlot et un plan de travail blanc.

Réalisation d'une cuisine américaine linéaire design avec un évier 1 bac, un placard à porte plane, des portes de placard jaunes, une crédence beige, un électroménager en acier inoxydable, parquet clair, aucun îlot, un sol beige et un plan de travail beige.
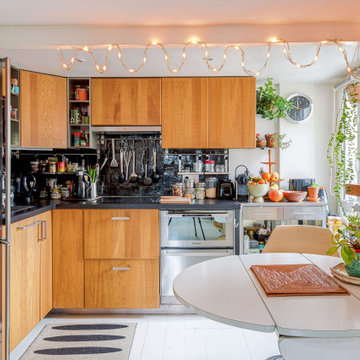
Aménagement d'une cuisine américaine éclectique en L et bois brun avec un placard à porte plane, une crédence noire, un électroménager en acier inoxydable, aucun îlot, un sol blanc et plan de travail noir.
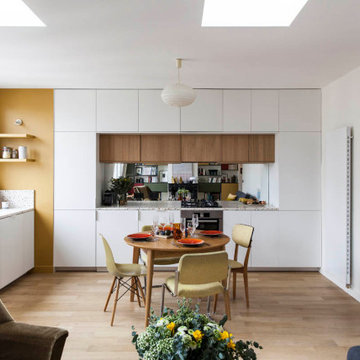
photo ©Bertrand Fompeyrine pour BCDF studio
Cette photo montre une cuisine ouverte tendance en L avec un placard à porte plane, des portes de placard blanches, une crédence miroir, un électroménager en acier inoxydable, parquet clair, aucun îlot, un sol beige et un plan de travail blanc.
Cette photo montre une cuisine ouverte tendance en L avec un placard à porte plane, des portes de placard blanches, une crédence miroir, un électroménager en acier inoxydable, parquet clair, aucun îlot, un sol beige et un plan de travail blanc.
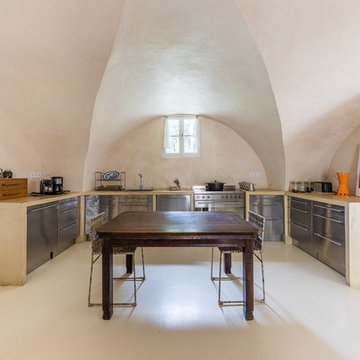
Julian Perez │Daniel Féau Provence
Réalisation d'une cuisine américaine sud-ouest américain en U et inox avec un évier posé, un placard à porte plane, un électroménager en acier inoxydable, aucun îlot, un sol beige et un plan de travail beige.
Réalisation d'une cuisine américaine sud-ouest américain en U et inox avec un évier posé, un placard à porte plane, un électroménager en acier inoxydable, aucun îlot, un sol beige et un plan de travail beige.
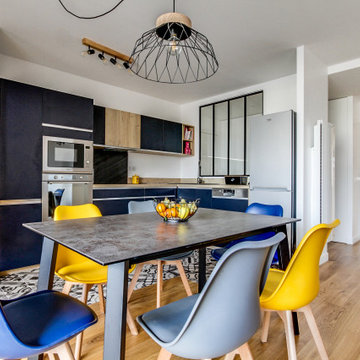
Cuisine beau nuit ouverte sur salon
Idées déco pour une cuisine ouverte contemporaine en L de taille moyenne avec des portes de placard bleues, un plan de travail en stratifié, une crédence beige, un électroménager en acier inoxydable, un sol en carrelage de céramique, aucun îlot, un plan de travail beige, un placard à porte plane et un sol multicolore.
Idées déco pour une cuisine ouverte contemporaine en L de taille moyenne avec des portes de placard bleues, un plan de travail en stratifié, une crédence beige, un électroménager en acier inoxydable, un sol en carrelage de céramique, aucun îlot, un plan de travail beige, un placard à porte plane et un sol multicolore.

STEPHANE VASCO
Idée de décoration pour une cuisine ouverte design en L de taille moyenne avec un plan de travail en bois, un sol en bois brun, un sol marron, un évier posé, un placard à porte plane, des portes de placard blanches, une crédence multicolore, une crédence en carreau de ciment, un électroménager en acier inoxydable, aucun îlot et un plan de travail beige.
Idée de décoration pour une cuisine ouverte design en L de taille moyenne avec un plan de travail en bois, un sol en bois brun, un sol marron, un évier posé, un placard à porte plane, des portes de placard blanches, une crédence multicolore, une crédence en carreau de ciment, un électroménager en acier inoxydable, aucun îlot et un plan de travail beige.

Réalisation d'une arrière-cuisine tradition en L de taille moyenne avec un évier encastré, des portes de placard bleues, parquet foncé, un sol marron, un plan de travail blanc, un plan de travail en quartz modifié, un placard à porte shaker, une crédence grise, une crédence en feuille de verre, un électroménager en acier inoxydable et aucun îlot.

Central storage unit that comprises of a bespoke pull-out larder system and hoses the integrated fridge/freezer and further storage behind the top hung sliding door.

This vintage condo in the heart of Lincoln Park (Chicago, IL) needed an update that fit with all the traditional moldings and details, but the owner was looking for something more fun than a classic white and gray kitchen. The deep green and gold fixtures give the kitchen a bold, but elegant style. We maximized storage by adding additional cabinets and taking them to the ceiling, and finished with a traditional crown to align with much of the trim throughout the rest of the space. The floors are a more modern take on the vintage black/white hexagon that was popular around the time the condo building was constructed. The backsplash emulates something simple - a white tile, but adds in variation and a hand-made look give it an additional texture, and some movement against the counters, without being too busy.
https://123remodeling.com/ - Premium Kitchen & Bath Remodeling in Chicago and the North Shore suburbs.

Aménagement d'une cuisine classique en U de taille moyenne avec un placard avec porte à panneau encastré, des portes de placard beiges, un plan de travail en quartz modifié, fenêtre, un électroménager en acier inoxydable, parquet foncé, un sol marron, un évier encastré, un plan de travail blanc et aucun îlot.

Кухонный гарнитур, дополненный стеллажом, стеновыми панелями и карнизом в классическом стиле, выглядит полностью встроенным. Гарнитур становится неотъемлемой частью всего интерьера. Это зрительно увеличивает пространство.
Архитектор: Егоров Кирилл
Текстиль: Егорова Екатерина
Фотограф: Спиридонов Роман
Стилист: Шимкевич Евгения

Réalisation d'une petite cuisine tradition en L fermée avec un évier encastré, un placard à porte shaker, des portes de placard bleues, un plan de travail en quartz, une crédence blanche, une crédence en dalle de pierre, un électroménager en acier inoxydable, un sol en carrelage de porcelaine, aucun îlot, un sol gris et un plan de travail blanc.

Scott DuBose Photography
The hidden storage allows the client to store away things that would otherwise take up valuable counter space.
Idée de décoration pour une cuisine américaine minimaliste de taille moyenne avec un évier encastré, des portes de placard blanches, un plan de travail en quartz modifié, une crédence blanche, une crédence en carreau de verre, un électroménager en acier inoxydable, un sol en bois brun, aucun îlot, un sol marron et un plan de travail blanc.
Idée de décoration pour une cuisine américaine minimaliste de taille moyenne avec un évier encastré, des portes de placard blanches, un plan de travail en quartz modifié, une crédence blanche, une crédence en carreau de verre, un électroménager en acier inoxydable, un sol en bois brun, aucun îlot, un sol marron et un plan de travail blanc.

Dale Christopher Lang
Idées déco pour une grande arrière-cuisine moderne en U avec un placard à porte plane, des portes de placard blanches, un électroménager en acier inoxydable, un sol en bois brun et aucun îlot.
Idées déco pour une grande arrière-cuisine moderne en U avec un placard à porte plane, des portes de placard blanches, un électroménager en acier inoxydable, un sol en bois brun et aucun îlot.

Convenient, easy access roll-out spice drawer in this base cabinet unit. Dura Supreme cabinetry with the Homestead Panel Plus door style. Wall cases are done in a spicy Salsa Red paint finish and the lower base units compliment with a beautiful Storm Gray. Drawer fronts feature a PC shaker design. Easy access is reached with roll out shelves in base units and a concealed recycle center. Cabinet hardware is by Stone Harbor. Counter tops are done in a Viatera Rococo quartz surface.
Idées déco de cuisines avec un électroménager en acier inoxydable et aucun îlot
4