Idées déco de cuisines avec un électroménager en acier inoxydable et un plafond en papier peint
Trier par :
Budget
Trier par:Populaires du jour
81 - 100 sur 1 317 photos
1 sur 3
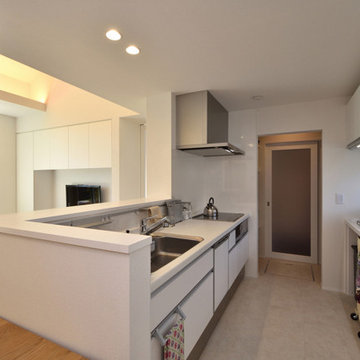
東郷の家(新城市)キッチンです。冷蔵庫とレンジは壁を隔てた奥に設置することでスッキリしたキッチンに。その奥は土間収納となっています。
Idées déco pour une cuisine ouverte linéaire moderne de taille moyenne avec un plafond en papier peint, un évier encastré, un plan de travail en surface solide, une crédence blanche, une crédence en feuille de verre, un électroménager en acier inoxydable, un sol en carrelage de céramique, un sol beige et un plan de travail blanc.
Idées déco pour une cuisine ouverte linéaire moderne de taille moyenne avec un plafond en papier peint, un évier encastré, un plan de travail en surface solide, une crédence blanche, une crédence en feuille de verre, un électroménager en acier inoxydable, un sol en carrelage de céramique, un sol beige et un plan de travail blanc.

Idées déco pour une cuisine ouverte linéaire moderne de taille moyenne avec un évier intégré, des portes de placard noires, un plan de travail en surface solide, un électroménager en acier inoxydable, un sol en vinyl, îlot, un sol gris, un plan de travail blanc et un plafond en papier peint.
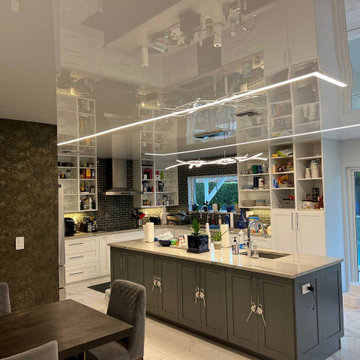
We completely renovated this house by adding glossy stretch ceilings and LED Lights!
Aménagement d'une cuisine américaine moderne en U de taille moyenne avec un placard sans porte, des portes de placard blanches, plan de travail en marbre, une crédence noire, une crédence en brique, un électroménager en acier inoxydable, un sol en marbre, îlot, un sol blanc, un plan de travail blanc et un plafond en papier peint.
Aménagement d'une cuisine américaine moderne en U de taille moyenne avec un placard sans porte, des portes de placard blanches, plan de travail en marbre, une crédence noire, une crédence en brique, un électroménager en acier inoxydable, un sol en marbre, îlot, un sol blanc, un plan de travail blanc et un plafond en papier peint.
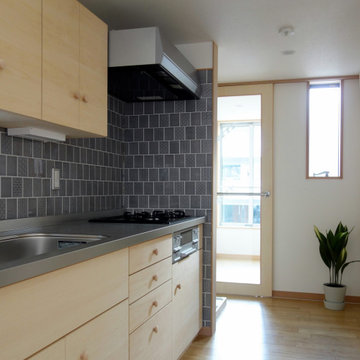
キッチンに隣接して洗濯機を設置。ガラス引戸の先は南側に面した室内の物干し室。
Cette image montre une petite cuisine ouverte linéaire design en bois clair avec un évier intégré, un placard à porte affleurante, un plan de travail en inox, une crédence grise, une crédence en carreau de porcelaine, un électroménager en acier inoxydable, un sol en contreplaqué, aucun îlot, un sol marron et un plafond en papier peint.
Cette image montre une petite cuisine ouverte linéaire design en bois clair avec un évier intégré, un placard à porte affleurante, un plan de travail en inox, une crédence grise, une crédence en carreau de porcelaine, un électroménager en acier inoxydable, un sol en contreplaqué, aucun îlot, un sol marron et un plafond en papier peint.
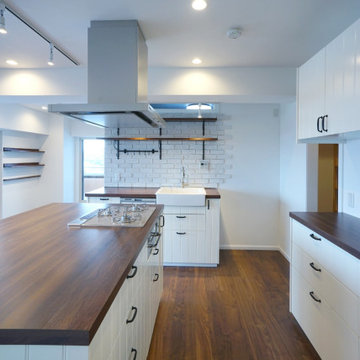
キッチン、壁、天井は白で統一。ワークトップに木目を使ってカフェ風キッチン
Idées déco pour une cuisine ouverte linéaire scandinave de taille moyenne avec un évier posé, un placard à porte plane, des portes de placard blanches, un plan de travail en bois, une crédence blanche, un électroménager en acier inoxydable, un sol en contreplaqué, 2 îlots, un sol marron, un plan de travail marron et un plafond en papier peint.
Idées déco pour une cuisine ouverte linéaire scandinave de taille moyenne avec un évier posé, un placard à porte plane, des portes de placard blanches, un plan de travail en bois, une crédence blanche, un électroménager en acier inoxydable, un sol en contreplaqué, 2 îlots, un sol marron, un plan de travail marron et un plafond en papier peint.

This is the Lobby View with Sunrise, Dashing Entrance gate with Modern Facilities, sitting space are available for Wait, Front of Entrance gate & Attractive Lobby & Waiting Area Photorealistic Interior Design Firms by Architectural Design Studio.
Link: http://yantramstudio.com/3d-interior-rendering-cgi-animation.html
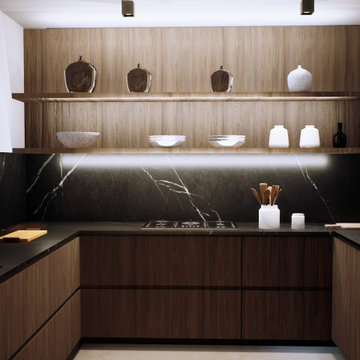
Exemple d'une cuisine ouverte tendance en U et bois foncé avec un évier encastré, un placard à porte plane, un plan de travail en quartz modifié, une crédence noire, une crédence en quartz modifié, un électroménager en acier inoxydable, sol en béton ciré, une péninsule, un sol gris, plan de travail noir et un plafond en papier peint.
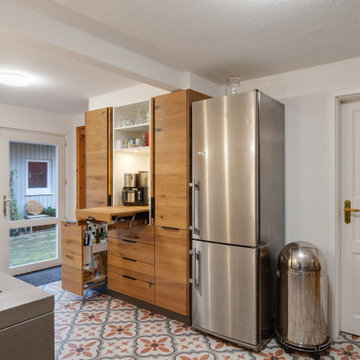
offene Wohnküche mit geölten Eiche Massivholz Fronten
Aménagement d'une cuisine ouverte parallèle scandinave en bois brun de taille moyenne avec un évier encastré, un placard à porte plane, un plan de travail en béton, une crédence blanche, une crédence en feuille de verre, un électroménager en acier inoxydable, un sol en carrelage de porcelaine, aucun îlot et un plafond en papier peint.
Aménagement d'une cuisine ouverte parallèle scandinave en bois brun de taille moyenne avec un évier encastré, un placard à porte plane, un plan de travail en béton, une crédence blanche, une crédence en feuille de verre, un électroménager en acier inoxydable, un sol en carrelage de porcelaine, aucun îlot et un plafond en papier peint.
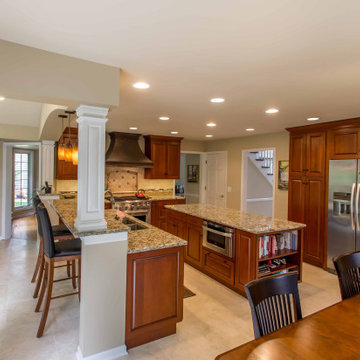
Aménagement d'une cuisine américaine parallèle classique en bois brun de taille moyenne avec un évier 2 bacs, un placard à porte affleurante, un plan de travail en granite, une crédence marron, une crédence en brique, un électroménager en acier inoxydable, un sol en carrelage de céramique, 2 îlots, un sol marron, un plan de travail gris et un plafond en papier peint.
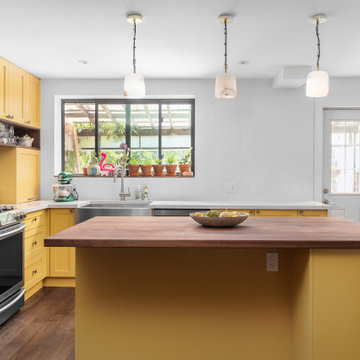
Very unique mustard shaker doors and walnut countertop make this kitchen very unique
Cette photo montre une cuisine ouverte moderne en L de taille moyenne avec un évier de ferme, un placard à porte shaker, des portes de placard jaunes, un plan de travail en quartz modifié, une crédence blanche, une crédence en céramique, un électroménager en acier inoxydable, parquet foncé, îlot, un sol marron, un plan de travail beige et un plafond en papier peint.
Cette photo montre une cuisine ouverte moderne en L de taille moyenne avec un évier de ferme, un placard à porte shaker, des portes de placard jaunes, un plan de travail en quartz modifié, une crédence blanche, une crédence en céramique, un électroménager en acier inoxydable, parquet foncé, îlot, un sol marron, un plan de travail beige et un plafond en papier peint.
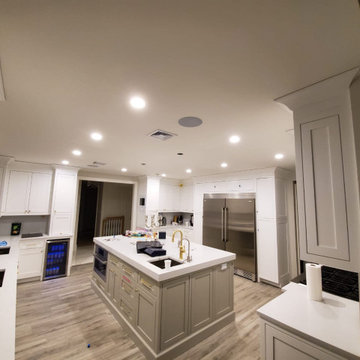
Aménagement d'une grande cuisine moderne en U fermée avec un évier encastré, un placard à porte shaker, des portes de placard beiges, plan de travail en marbre, une crédence blanche, une crédence en marbre, un électroménager en acier inoxydable, parquet clair, îlot, un sol marron, un plan de travail blanc et un plafond en papier peint.
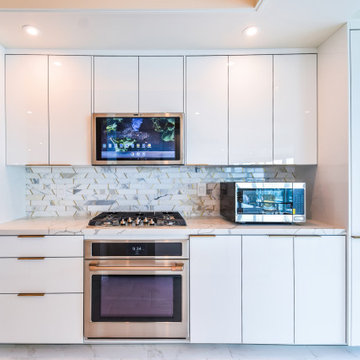
Cette photo montre une cuisine parallèle tendance de taille moyenne avec un évier encastré, un placard à porte plane, des portes de placard blanches, un plan de travail en quartz modifié, une crédence blanche, une crédence en marbre, un électroménager en acier inoxydable, un sol en carrelage de porcelaine, un sol blanc, un plan de travail blanc et un plafond en papier peint.
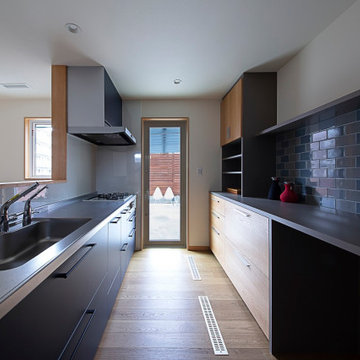
キッチンに合わせて収納は造作。キッチンから繋がるテラスリビングは朝食やBBQがしやすい設計に。目隠しのフェンスもプライベート空間を作り出しています。
Aménagement d'une cuisine ouverte linéaire scandinave de taille moyenne avec un placard à porte plane, des portes de placard bleues, un plan de travail en inox, une crédence bleue, une crédence en céramique, un électroménager en acier inoxydable, parquet clair, une péninsule, un plan de travail gris et un plafond en papier peint.
Aménagement d'une cuisine ouverte linéaire scandinave de taille moyenne avec un placard à porte plane, des portes de placard bleues, un plan de travail en inox, une crédence bleue, une crédence en céramique, un électroménager en acier inoxydable, parquet clair, une péninsule, un plan de travail gris et un plafond en papier peint.
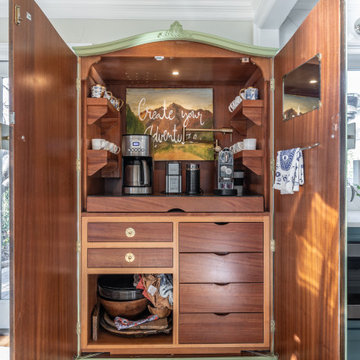
a non-functional 1940's galley kitchen, renovated with new cabinets, appliances, including a microwave drawer and a separate coffe bar to save space and give the small kitchen area an open feel. The owner chose bold colors and wall treatments tomake the space standout
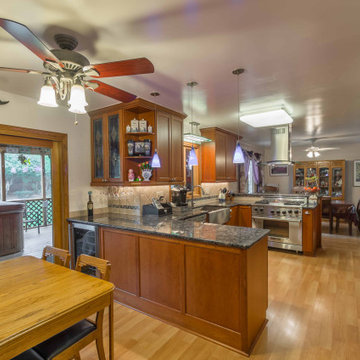
Cette image montre une cuisine ouverte blanche et bois traditionnelle en U et bois brun de taille moyenne avec un évier de ferme, un placard avec porte à panneau encastré, un plan de travail en granite, une crédence beige, une crédence en céramique, un électroménager en acier inoxydable, sol en stratifié, une péninsule, un sol marron, plan de travail noir et un plafond en papier peint.
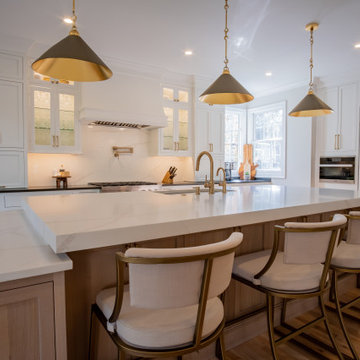
Main Line Kitchen Design’s unique business model allows our customers to work with the most experienced designers and get the most competitive kitchen cabinet pricing..
.
How can Main Line Kitchen Design offer both the best kitchen designs along with the most competitive kitchen cabinet pricing? Our expert kitchen designers meet customers by appointment only in our offices, instead of a large showroom open to the general public. We display the cabinet lines we sell under glass countertops so customers can see how our cabinetry is constructed. Customers can view hundreds of sample doors and and sample finishes and see 3d renderings of their future kitchen on flat screen TV’s. But we do not waste our time or our customers money on showroom extras that are not essential. Nor are we available to assist people who want to stop in and browse. We pass our savings onto our customers and concentrate on what matters most. Designing great kitchens!
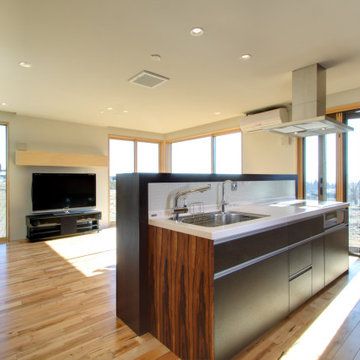
外の景色を楽しみながら料理が出来る開放的なキッチン。
周囲をぐるりと回れる導線は友人を招くのが好きな建主のこだわり。
全開口サッシを開ければ、庭ともひとつながりになり、今後増築予定のデッキは気持ちの良いアウトドアリビングとなる。
Inspiration pour une cuisine ouverte linéaire minimaliste de taille moyenne avec un évier encastré, un plan de travail en surface solide, une crédence blanche, une crédence en mosaïque, un électroménager en acier inoxydable, un sol en bois brun, îlot, un sol marron, un plan de travail blanc et un plafond en papier peint.
Inspiration pour une cuisine ouverte linéaire minimaliste de taille moyenne avec un évier encastré, un plan de travail en surface solide, une crédence blanche, une crédence en mosaïque, un électroménager en acier inoxydable, un sol en bois brun, îlot, un sol marron, un plan de travail blanc et un plafond en papier peint.
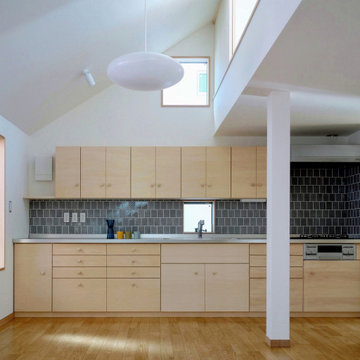
二階のLDK。造作したキッチン。カウンターの長さは4M。鍋やカトラリー類はもちろん、食器等もすべて収納する。細かく寸法を設定し無駄のないように設計した。天井近くの開口部の向こうは三階の子供室。必要に応じて引戸で仕切ることができる。
Idées déco pour une petite cuisine ouverte linéaire contemporaine en bois clair avec un évier intégré, un placard à porte affleurante, un plan de travail en inox, une crédence grise, une crédence en carreau de porcelaine, un électroménager en acier inoxydable, un sol en contreplaqué, aucun îlot, un sol marron et un plafond en papier peint.
Idées déco pour une petite cuisine ouverte linéaire contemporaine en bois clair avec un évier intégré, un placard à porte affleurante, un plan de travail en inox, une crédence grise, une crédence en carreau de porcelaine, un électroménager en acier inoxydable, un sol en contreplaqué, aucun îlot, un sol marron et un plafond en papier peint.
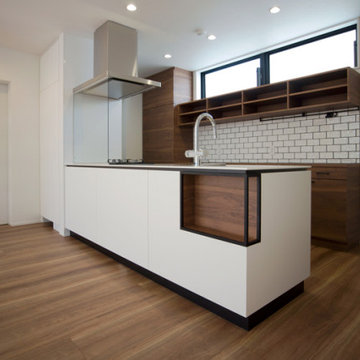
Cette photo montre une petite cuisine ouverte linéaire moderne avec un évier encastré, des portes de placard marrons, un plan de travail en surface solide, une crédence blanche, un électroménager en acier inoxydable, un sol en contreplaqué, un sol marron, un plan de travail blanc et un plafond en papier peint.
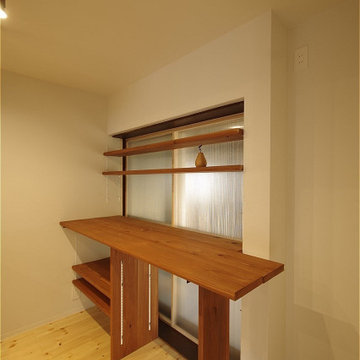
Idée de décoration pour une petite cuisine ouverte parallèle minimaliste avec un évier intégré, un placard sans porte, un plan de travail en inox, une crédence blanche, une crédence en lambris de bois, un électroménager en acier inoxydable, un sol en bois brun, une péninsule, un sol beige et un plafond en papier peint.
Idées déco de cuisines avec un électroménager en acier inoxydable et un plafond en papier peint
5