Idées déco de cuisines avec un électroménager en acier inoxydable et un plan de travail jaune
Trier par:Populaires du jour
161 - 180 sur 1 523 photos
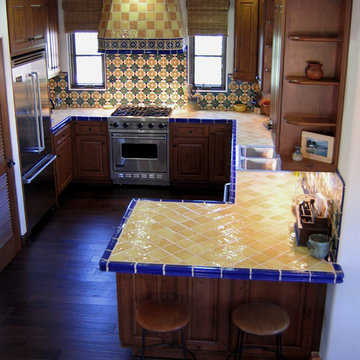
Design Consultant Jeff Doubét is the author of Creating Spanish Style Homes: Before & After – Techniques – Designs – Insights. The 240 page “Design Consultation in a Book” is now available. Please visit SantaBarbaraHomeDesigner.com for more info.
Jeff Doubét specializes in Santa Barbara style home and landscape designs. To learn more info about the variety of custom design services I offer, please visit SantaBarbaraHomeDesigner.com
Jeff Doubét is the Founder of Santa Barbara Home Design - a design studio based in Santa Barbara, California USA.

Nestled into the quiet middle of a block in the historic center of the beautiful colonial town of San Miguel de Allende, this 4,500 square foot courtyard home is accessed through lush gardens with trickling fountains and a luminous lap-pool. The living, dining, kitchen, library and master suite on the ground floor open onto a series of plant filled patios that flood each space with light that changes throughout the day. Elliptical domes and hewn wooden beams sculpt the ceilings, reflecting soft colors onto curving walls. A long, narrow stairway wrapped with windows and skylights is a serene connection to the second floor ''Moroccan' inspired suite with domed fireplace and hand-sculpted tub, and "French Country" inspired suite with a sunny balcony and oval shower. A curving bridge flies through the high living room with sparkling glass railings and overlooks onto sensuously shaped built in sofas. At the third floor windows wrap every space with balconies, light and views, linking indoors to the distant mountains, the morning sun and the bubbling jacuzzi. At the rooftop terrace domes and chimneys join the cozy seating for intimate gatherings.
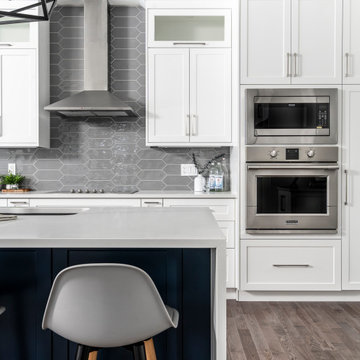
The kitchen is finished with Benjamin Moore Decorators white with a Hale Navy Island. There are many awesome features such as Solid maple dovetail drawer boxes, spice pulls, garbage roll-outs and flip up doors. The quartz countertops color is Bella from LG Viatera
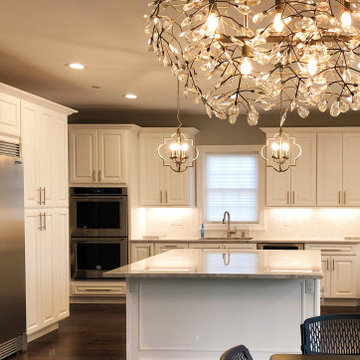
Esti and Reuven built a spacious custom home for their growing family in the Pikesville area of Baltimore. Construction has already begun when they asked me to design the kitchen.
The size and position of the kitchen in a general sense was set, although none of the details were, including the layout, positions of appliances and the shape and positions of the windows. Goals included room for a large refrigerator & freezer, lots of prep space, good workflow, and attention to composition and aesthetics.
Building a home is not for the faint of heart, and budget considerations came into play in some of Esti and Reuven's choices.This is a spacious and functional kitchen. It reads big. It IS big. But more than that, it is a serene and enjoyable place to hang out, and to cook with small children nearby.
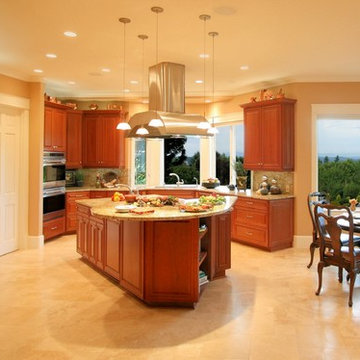
Remodeled island kitchen for multiple cooks and great entertaining, with enlarged eating nook for better traffic circulation and a large picture window, with a view of Mt. Hood. Inspired Imagery Photography
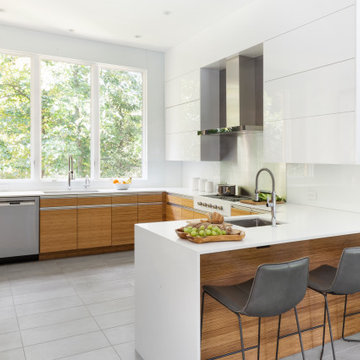
A convergence of sleek contemporary style and organic elements culminate in this elevated esthetic. High gloss white contrasts with sustainable bamboo veneers, run horizontally, and stained a warm matte caramel color. The showpiece is the 3” bamboo framing around the tall units, engineered in strips that perfectly align with the breaks in the surrounding cabinetry. So as not to clutter the clean lines of the flat panel doors, the white cabinets open with touch latches, most of which have lift-up mechanisms. Base cabinets have integrated channel hardware in stainless steel, echoing the appliances. Storage abounds, with such conveniences as tray partitions, corner swing-out lazy susans, and assorted dividers and inserts for the profusion of large drawers.
Pure white quartz countertops terminate in a waterfall end at the peninsula, where there’s room for three comfortable stools under the overhang. A unique feature is the execution of the cooktop: it’s set flush into the countertop, with a fascia of quartz below it; the cooktop’s knobs are set into that fascia. To assure a clean look throughout, the quartz is continued onto the backsplashes, punctuated by a sheet of stainless steel behind the rangetop and hood. Serenity and style in a hardworking space.
This project was designed in collaboration with Taylor Viazzo Architects.
Photography by Jason Taylor, R.A., AIA.
Written by Paulette Gambacorta, adapted for Houzz
Bilotta Designer: Danielle Florie
Architect: Taylor Viazzo Architects
Photographer: Jason Taylor, R.A., AIA
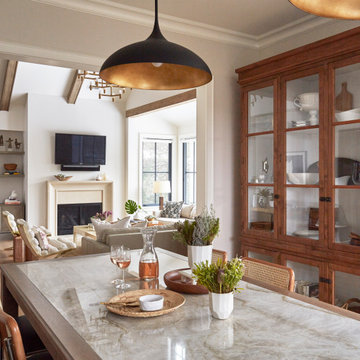
KitchenLab Interiors’ first, entirely new construction project in collaboration with GTH architects who designed the residence. KLI was responsible for all interior finishes, fixtures, furnishings, and design including the stairs, casework, interior doors, moldings and millwork. KLI also worked with the client on selecting the roof, exterior stucco and paint colors, stone, windows, and doors. The homeowners had purchased the existing home on a lakefront lot of the Valley Lo community in Glenview, thinking that it would be a gut renovation, but when they discovered a host of issues including mold, they decided to tear it down and start from scratch. The minute you look out the living room windows, you feel as though you're on a lakeside vacation in Wisconsin or Michigan. We wanted to help the homeowners achieve this feeling throughout the house - merging the causal vibe of a vacation home with the elegance desired for a primary residence. This project is unique and personal in many ways - Rebekah and the homeowner, Lorie, had grown up together in a small suburb of Columbus, Ohio. Lorie had been Rebekah's babysitter and was like an older sister growing up. They were both heavily influenced by the style of the late 70's and early 80's boho/hippy meets disco and 80's glam, and both credit their moms for an early interest in anything related to art, design, and style. One of the biggest challenges of doing a new construction project is that it takes so much longer to plan and execute and by the time tile and lighting is installed, you might be bored by the selections of feel like you've seen them everywhere already. “I really tried to pull myself, our team and the client away from the echo-chamber of Pinterest and Instagram. We fell in love with counter stools 3 years ago that I couldn't bring myself to pull the trigger on, thank god, because then they started showing up literally everywhere", Rebekah recalls. Lots of one of a kind vintage rugs and furnishings make the home feel less brand-spanking new. The best projects come from a team slightly outside their comfort zone. One of the funniest things Lorie says to Rebekah, "I gave you everything you wanted", which is pretty hilarious coming from a client to a designer.
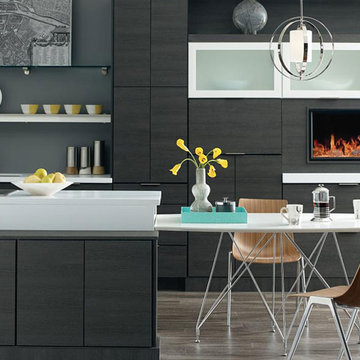
Cette image montre une cuisine américaine minimaliste en L avec un placard à porte plane, des portes de placard noires, un électroménager en acier inoxydable, un sol en bois brun, îlot, un sol marron et un plan de travail jaune.
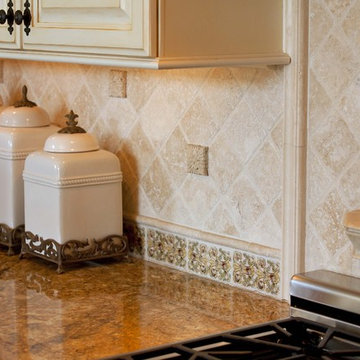
This Santa Barbara styled kitchen incorporates enough working space for two to work with ease. The butler's pantry/breakfast area works well for entertaining and for quick breakfasts and snacks. Note the pot filler, shelf behind the cook top, wire door fronts in the island, and back splash detail.
Photo: Martin King
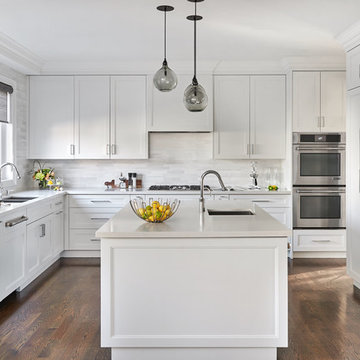
@Stephanibuchman
Réalisation d'une cuisine ouverte marine en U avec un évier encastré, un placard à porte shaker, des portes de placard blanches, un plan de travail en quartz modifié, une crédence grise, une crédence en marbre, un électroménager en acier inoxydable, parquet foncé, îlot, un sol marron et un plan de travail jaune.
Réalisation d'une cuisine ouverte marine en U avec un évier encastré, un placard à porte shaker, des portes de placard blanches, un plan de travail en quartz modifié, une crédence grise, une crédence en marbre, un électroménager en acier inoxydable, parquet foncé, îlot, un sol marron et un plan de travail jaune.
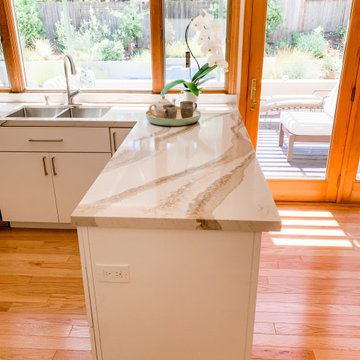
This modern stunning open concept kitchen was everything our clients dreamed of and more including the statement made by the beautiful quartz backsplash. We took their small tight cluttered space and gave them a chefs kitchen with open walls and cleared counter top space. Smart and thoughtful storage was key in designing this kitchen for the needs of our client. The Fieldstone Cabinetry in a slab Tempe Simply White Cabinet includes pantry storage, corner solutions, pull out storage and thoughtful organization. The beautiful Cambria Quartz Brittanica Gold counter tops flow up the back range wall, making a stunning statement in the kitchen. Floating corner shelves give a decorative accent as well as easy access storage for everyday used items. This modern kitchen is loved by our clients and hopefully loved by you and sparks some inspiration for your kitchen remodel.
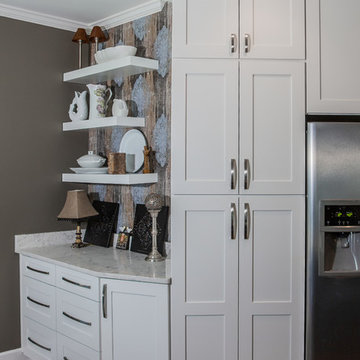
This Kitchen in Milton, Georgia is a Kitchen Lover’s Dream! The floor to ceiling Waypoint Cabinetry in Linen finish offer a vast array of storage solutions. Additional storage can be located in the kitchen island which is a great feature for working, eating or conversing with family and friends. The high contrast elements of the 30” Stainless Steel Apron sink with the Slate finish of the cabinet underneath, adds a pop of style against the light and airy finish of the rest of the kitchen. Ranier quartz countertops with Camden White 4” x 12” subway tile in brick pattern showcase the 4” x 12” Camden Deco Tiles under the stainless steel range hood. One of our favorite features of the cabinet design is how the pantry seams to hug the wall, leading the eye to the customized bar with wallpaper and exposed Waypoint shelves.
Some of the features of this kitchen:
Cabinetry: Waypoint Shaker Door Style in Linen Finish and in Slate Finish on the kitchen island
Cabinet Hardware: Merrick in Satin Nickle Finish
Tile: 4” x 12” Camden White Subway tile in Brick Pattern Layout
4” x 12” Camden Deco Tile in Pearl
1/2” x 8” Pencil Liner
Lighting: Undermount Cabinetry Lighting
Countertops: 3CM Rainier Engineered Quartz with standard eased edge
Sink: 30” Farm Sink 15G Handmade with slight curved apron

The wood flooring wraps up the walls and ceiling in the kitchen creating a "wood womb": A complimentary contrast to the the pink custom cabinets, brass hardware, brass backsplash and brass island. Living room and entry beyond
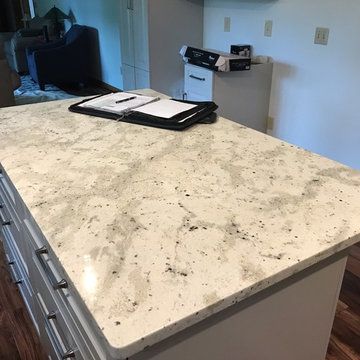
Andromeda granite, eased edge, single basin, stainless steel undermount sink.
Idée de décoration pour une cuisine américaine en L de taille moyenne avec un évier encastré, un placard avec porte à panneau encastré, des portes de placard blanches, un plan de travail en granite, un électroménager en acier inoxydable, un sol en bois brun, îlot, un sol marron et un plan de travail jaune.
Idée de décoration pour une cuisine américaine en L de taille moyenne avec un évier encastré, un placard avec porte à panneau encastré, des portes de placard blanches, un plan de travail en granite, un électroménager en acier inoxydable, un sol en bois brun, îlot, un sol marron et un plan de travail jaune.
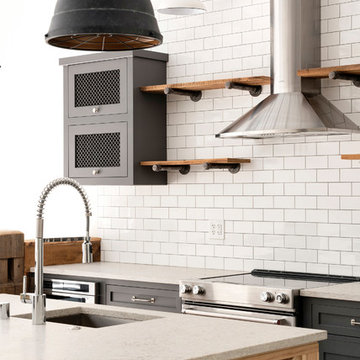
Idées déco pour une cuisine américaine industrielle en bois brun avec un placard sans porte, une crédence blanche, un électroménager en acier inoxydable, îlot, un sol marron et un plan de travail jaune.
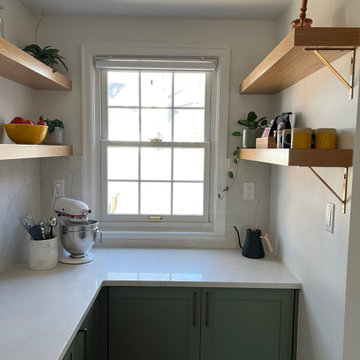
Cette image montre une petite cuisine parallèle traditionnelle fermée avec un évier encastré, un placard à porte shaker, des portes de placards vertess, un plan de travail en quartz modifié, une crédence blanche, une crédence en quartz modifié, un électroménager en acier inoxydable, un sol en carrelage de porcelaine, aucun îlot, un sol gris et un plan de travail jaune.
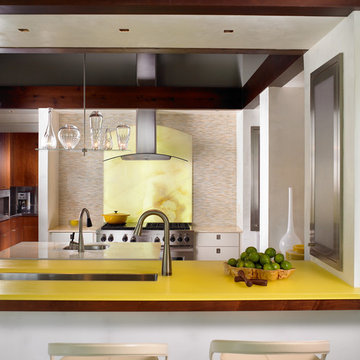
Photo Credit: Kim Sargent
Aménagement d'une cuisine contemporaine fermée avec un évier encastré, un placard à porte plane, une crédence jaune, une crédence en dalle de pierre, un électroménager en acier inoxydable et un plan de travail jaune.
Aménagement d'une cuisine contemporaine fermée avec un évier encastré, un placard à porte plane, une crédence jaune, une crédence en dalle de pierre, un électroménager en acier inoxydable et un plan de travail jaune.
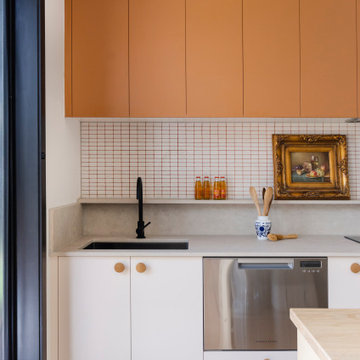
Idée de décoration pour une cuisine américaine parallèle bohème de taille moyenne avec un évier encastré, un placard à porte plane, des portes de placard oranges, un plan de travail en bois, une crédence blanche, une crédence en mosaïque, un électroménager en acier inoxydable, sol en stratifié, îlot, un sol jaune et un plan de travail jaune.
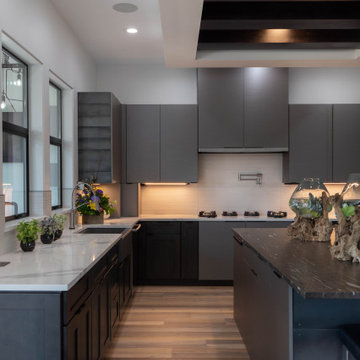
This multi award winning Kitchen features a eye-catching center island ceiling detail, 2 refrigerators and 2 windows leading out to an indoor-outdoor Kitchen featuring a Glass Garage Door opening to panoramic views.
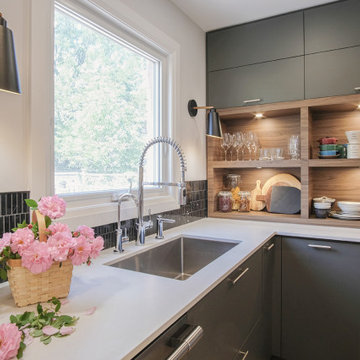
Aménagement d'une petite cuisine moderne en L avec un évier 1 bac, un placard à porte plane, des portes de placard grises, un plan de travail en quartz, une crédence noire, une crédence en marbre, un électroménager en acier inoxydable, un sol en vinyl, un sol beige et un plan de travail jaune.
Idées déco de cuisines avec un électroménager en acier inoxydable et un plan de travail jaune
9