Idées déco de cuisines avec un électroménager en acier inoxydable et un sol en marbre
Trier par :
Budget
Trier par:Populaires du jour
141 - 160 sur 8 085 photos
1 sur 3
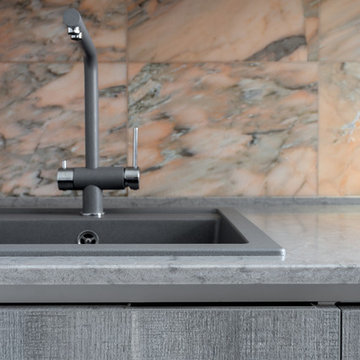
Réalisation d'une petite cuisine linéaire design fermée avec un évier posé, un placard à porte plane, des portes de placard grises, un plan de travail en quartz modifié, une crédence en carrelage de pierre, un électroménager en acier inoxydable, un sol en marbre, aucun îlot et un sol blanc.
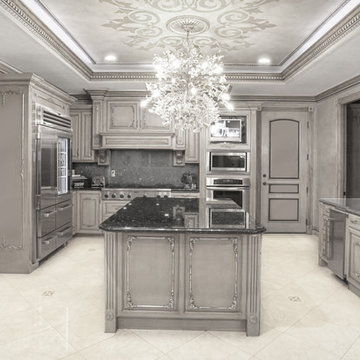
Kitchen with classical details.
Aménagement d'une grande cuisine américaine victorienne en U avec un évier 2 bacs, un placard avec porte à panneau surélevé, des portes de placard grises, un plan de travail en quartz modifié, une crédence grise, une crédence en dalle de pierre, un électroménager en acier inoxydable, un sol en marbre et îlot.
Aménagement d'une grande cuisine américaine victorienne en U avec un évier 2 bacs, un placard avec porte à panneau surélevé, des portes de placard grises, un plan de travail en quartz modifié, une crédence grise, une crédence en dalle de pierre, un électroménager en acier inoxydable, un sol en marbre et îlot.
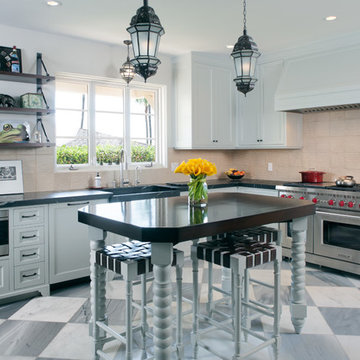
Lee Manning Photography
Cette image montre une grande cuisine méditerranéenne en U fermée avec un évier de ferme, un placard à porte shaker, des portes de placard grises, un plan de travail en stéatite, une crédence orange, une crédence en céramique, un électroménager en acier inoxydable, un sol en marbre et îlot.
Cette image montre une grande cuisine méditerranéenne en U fermée avec un évier de ferme, un placard à porte shaker, des portes de placard grises, un plan de travail en stéatite, une crédence orange, une crédence en céramique, un électroménager en acier inoxydable, un sol en marbre et îlot.
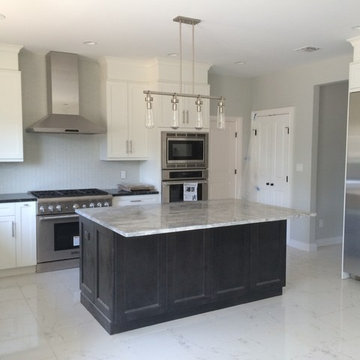
Featuring Dura Supreme Cabinetry
White Transitional kitchen in Syosset, NY with contrasting island.
Cette photo montre une grande cuisine tendance en L avec un évier encastré, un placard à porte shaker, des portes de placard blanches, une crédence grise, une crédence en carreau de verre, un électroménager en acier inoxydable, un sol en marbre, îlot et un sol blanc.
Cette photo montre une grande cuisine tendance en L avec un évier encastré, un placard à porte shaker, des portes de placard blanches, une crédence grise, une crédence en carreau de verre, un électroménager en acier inoxydable, un sol en marbre, îlot et un sol blanc.

This project was a long labor of love. The clients adored this eclectic farm home from the moment they first opened the front door. They knew immediately as well that they would be making many careful changes to honor the integrity of its old architecture. The original part of the home is a log cabin built in the 1700’s. Several additions had been added over time. The dark, inefficient kitchen that was in place would not serve their lifestyle of entertaining and love of cooking well at all. Their wish list included large pro style appliances, lots of visible storage for collections of plates, silverware, and cookware, and a magazine-worthy end result in terms of aesthetics. After over two years into the design process with a wonderful plan in hand, construction began. Contractors experienced in historic preservation were an important part of the project. Local artisans were chosen for their expertise in metal work for one-of-a-kind pieces designed for this kitchen – pot rack, base for the antique butcher block, freestanding shelves, and wall shelves. Floor tile was hand chipped for an aged effect. Old barn wood planks and beams were used to create the ceiling. Local furniture makers were selected for their abilities to hand plane and hand finish custom antique reproduction pieces that became the island and armoire pantry. An additional cabinetry company manufactured the transitional style perimeter cabinetry. Three different edge details grace the thick marble tops which had to be scribed carefully to the stone wall. Cable lighting and lamps made from old concrete pillars were incorporated. The restored stone wall serves as a magnificent backdrop for the eye- catching hood and 60” range. Extra dishwasher and refrigerator drawers, an extra-large fireclay apron sink along with many accessories enhance the functionality of this two cook kitchen. The fabulous style and fun-loving personalities of the clients shine through in this wonderful kitchen. If you don’t believe us, “swing” through sometime and see for yourself! Matt Villano Photography
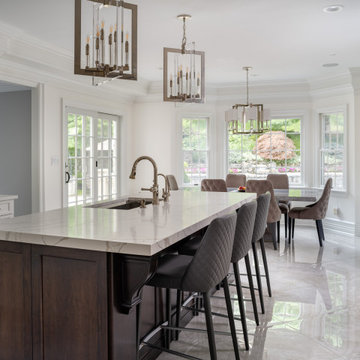
Réalisation d'une cuisine parallèle minimaliste fermée et de taille moyenne avec un évier encastré, un placard avec porte à panneau encastré, des portes de placard blanches, plan de travail en marbre, une crédence blanche, une crédence en marbre, un électroménager en acier inoxydable, un sol en marbre, îlot, un sol blanc, un plan de travail blanc et un plafond en bois.
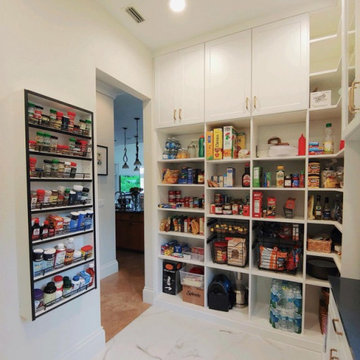
The best way to keep your kitchen clean is by having an organized pantry!
Aménagement d'une cuisine contemporaine avec des portes de placard blanches, un électroménager en acier inoxydable, un sol en marbre et un sol blanc.
Aménagement d'une cuisine contemporaine avec des portes de placard blanches, un électroménager en acier inoxydable, un sol en marbre et un sol blanc.
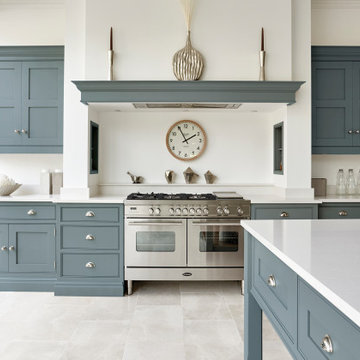
This elegant blue shaker kitchen is a perfect example of how to transform your home into a serene sanctuary. By combining our soft blue Azurite paint with the Yukon Silestone work surfaces, we’ve created a subtle neutral palette that will never go out of style. The space also includes a wealth of integrated storage and sophisticated appliances, making it an excellent choice for any home.
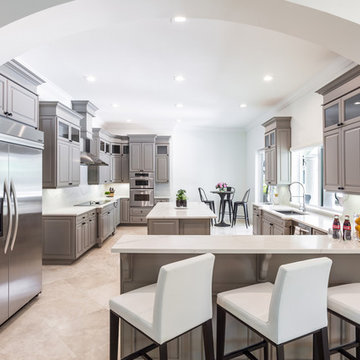
Exemple d'une grande cuisine parallèle tendance fermée avec un évier encastré, un placard à porte persienne, des portes de placard grises, un plan de travail en quartz modifié, une crédence blanche, une crédence en dalle de pierre, un électroménager en acier inoxydable, un sol en marbre, îlot, un sol beige et un plan de travail blanc.
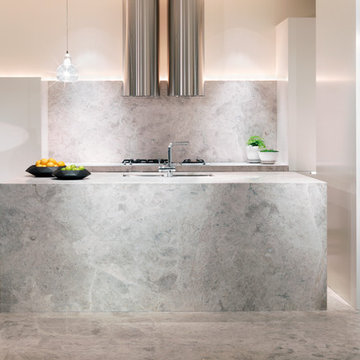
Interior design: Hecker Guthrie
Idée de décoration pour une cuisine américaine parallèle design avec un évier posé, plan de travail en marbre, une crédence en dalle de pierre, un électroménager en acier inoxydable, un sol en marbre et îlot.
Idée de décoration pour une cuisine américaine parallèle design avec un évier posé, plan de travail en marbre, une crédence en dalle de pierre, un électroménager en acier inoxydable, un sol en marbre et îlot.

Please visit my website directly by copying and pasting this link directly into your browser: http://www.berensinteriors.com/ to learn more about this project and how we may work together!
This noteworthy kitchen is complete with custom red glass cabinetry, high-end appliances, and distinct solid surface countertop and backsplash. The perfect spot for entertaining. Dale Hanson Photography
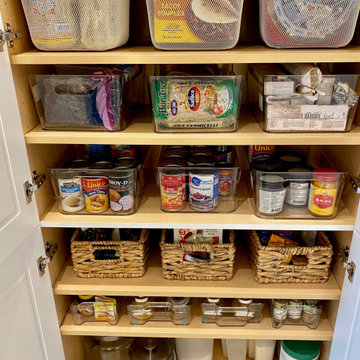
Design and photos by Uli Rankin
Réalisation d'une grande cuisine tradition en U avec un évier encastré, un placard avec porte à panneau encastré, des portes de placard blanches, un plan de travail en quartz modifié, une crédence blanche, une crédence en quartz modifié, un électroménager en acier inoxydable, un sol en marbre, îlot, un sol beige et un plan de travail blanc.
Réalisation d'une grande cuisine tradition en U avec un évier encastré, un placard avec porte à panneau encastré, des portes de placard blanches, un plan de travail en quartz modifié, une crédence blanche, une crédence en quartz modifié, un électroménager en acier inoxydable, un sol en marbre, îlot, un sol beige et un plan de travail blanc.
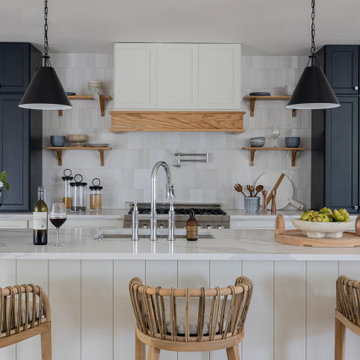
Experience the newest masterpiece by XPC Investment with design by Jessica Koltun This home has been superbly rebuilt with & custom craftmanship offering a functional layout for entertaining & everyday living. The open floor plan is flooded with natural light and filled with design details including white oak flooring, custom millwork, floating shelves. Amenities include a gas range, soft close cabinetry & marble countertops.

This kitchen replaced the one original to this 1963 built residence. The now empty nester couple entertain frequently including their large extended family during the holidays. Separating work and social spaces was as important as crafting a space that was conducive to their love of cooking and hanging with family and friends. Simple lines, simple cleanup, and classic tones create an environment that will be in style for many years. Subtle unique touches like the painted wood ceiling, pop up island receptacle/usb and receptacles/usb hidden at the bottom of the upper cabinets add functionality and intrigue. Ample LED lighting on dimmers both ceiling and undercabinet mounted provide ample task lighting. SubZero 42” refrigerator, 36” Viking Range, island pendant lights by Restoration Hardware. The ceiling is framed with white cove molding, the dark colored beadboard actually elevates the feeling of height. It was sanded and spray painted offsite with professional automotive paint equipment. It reflects light beautifully. No one expects this kind of detail and it has been quite fun watching people’s reactions to it. There are white painted perimeter cabinets and Walnut stained island cabinets. A high gloss, mostly white floor was installed from the front door, down the foyer hall and into the kitchen. It contrasts beautifully with the existing dark hardwood floors.Designers Patrick Franz and Kimberly Robbins. Photography by Tom Maday.
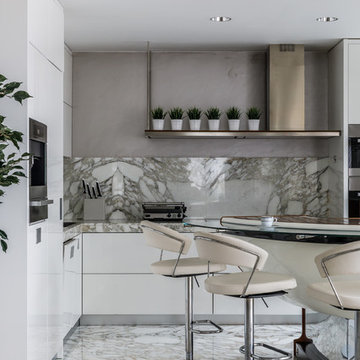
Cette image montre une cuisine ouverte design en L avec un évier posé, un placard à porte plane, des portes de placard blanches, plan de travail en marbre, une crédence beige, une crédence en marbre, un électroménager en acier inoxydable, un sol en marbre, un sol beige et un plan de travail beige.

We love this kitchen's marble countertops, backsplash, white kitchen cabinetry, and the custom range hoods & vents.
Aménagement d'une très grande cuisine ouverte méditerranéenne en U et bois clair avec un évier de ferme, un placard avec porte à panneau encastré, un plan de travail en quartz, une crédence multicolore, une crédence en carreau de porcelaine, un électroménager en acier inoxydable, un sol en marbre, 2 îlots, un sol multicolore, un plan de travail multicolore et un plafond décaissé.
Aménagement d'une très grande cuisine ouverte méditerranéenne en U et bois clair avec un évier de ferme, un placard avec porte à panneau encastré, un plan de travail en quartz, une crédence multicolore, une crédence en carreau de porcelaine, un électroménager en acier inoxydable, un sol en marbre, 2 îlots, un sol multicolore, un plan de travail multicolore et un plafond décaissé.
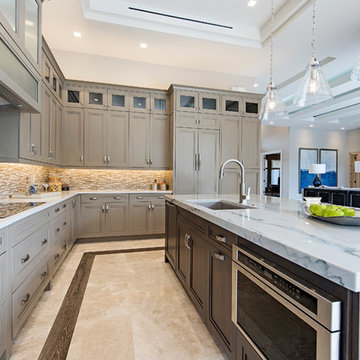
Exemple d'une cuisine américaine chic en L de taille moyenne avec un évier encastré, un placard avec porte à panneau encastré, un plan de travail en quartz, une crédence marron, une crédence en carrelage de pierre, un électroménager en acier inoxydable, un sol en marbre et îlot.
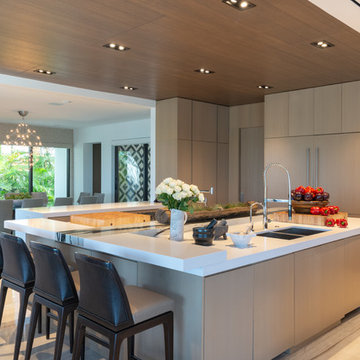
Aménagement d'une très grande cuisine américaine contemporaine avec un placard à porte plane, un électroménager en acier inoxydable, un sol en marbre, îlot, un évier 2 bacs, des portes de placard marrons et un plan de travail blanc.
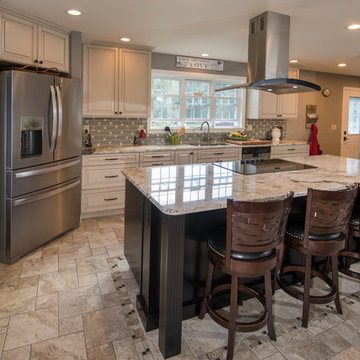
A traditional and warm kitchen remodel project from Amherst, NH. Beautiful full-overlay raised panel cabinets in an antique white finish with complimentary light granite counter tops.
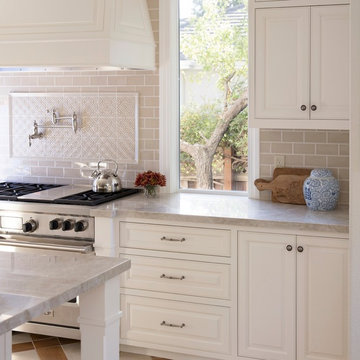
Becky High Photography
Cette image montre une grande cuisine ouverte traditionnelle en L avec un évier de ferme, un placard à porte shaker, des portes de placard blanches, un plan de travail en quartz, une crédence beige, une crédence en carreau de porcelaine, un électroménager en acier inoxydable, un sol en marbre et îlot.
Cette image montre une grande cuisine ouverte traditionnelle en L avec un évier de ferme, un placard à porte shaker, des portes de placard blanches, un plan de travail en quartz, une crédence beige, une crédence en carreau de porcelaine, un électroménager en acier inoxydable, un sol en marbre et îlot.
Idées déco de cuisines avec un électroménager en acier inoxydable et un sol en marbre
8