Idées déco de cuisines avec un électroménager en acier inoxydable et un sol en vinyl
Trier par :
Budget
Trier par:Populaires du jour
141 - 160 sur 32 216 photos
1 sur 3

Builder's bulkheads...
were a cheap simple way for home builders of years past (hopefully past) to cut costs and streamline projects, but cast away key elements such as functionality and aesthetics.
Removing them...can be very complex...but extremely rewarding. Plumbing, structural, electrical and hvac components can lie hidden behind causing all manner of challenges. All worth it...wouldn't you agree?

This kitchen took a tired, 80’s builder kitchen and revamped it into a personalized gathering space for our wonderful client. The existing space was split up by the dated configuration of eat-in kitchen table area to one side and cramped workspace on the other. It didn’t just under-serve our client’s needs; it flat out discouraged them from using the space. Our client desired an open kitchen with a central gathering space where family and friends could connect. To open things up, we removed the half wall separating the kitchen from the dining room and the wall that blocked sight lines to the family room and created a narrow hallway to the kitchen. The old oak cabinets weren't maximizing storage and were dated and dark. We used Waypoint Living Spaces cabinets in linen white to brighten up the room. On the east wall, we created a hutch-like stack that features an appliance garage that keeps often used countertop appliance on hand but out of sight. The hutch also acts as a transition from the cooking zone to the coffee and wine area. We eliminated the north window that looked onto the entry walkway and activated this wall as storage with refrigerator enclosure and pantry. We opted to leave the east window as-is and incorporated it into the new kitchen layout by creating a window well for growing plants and herbs. The countertops are Pental Quartz in Carrara. The sleek cabinet hardware is from our friends at Amerock in a gorgeous satin champagne bronze. One of the most striking features in the space is the pattern encaustic tile from Tile Shop. The pop of blue in the backsplash adds personality and contrast to the champagne accents. The reclaimed wood cladding surrounding the large east-facing window introduces a quintessential Colorado vibe, and the natural texture balances the crisp white cabinetry and geometric patterned tile. Minimalist modern lighting fixtures from Mitzi by Hudson Valley Lighting provide task lighting over the sink and at the wine/ coffee station. The visual lightness of the sink pendants maintains the openness and visual connection between the kitchen and dining room. Together the elements make for a sophisticated yet casual vibe-- a comfortable chic kitchen. We love the way this space turned out and are so happy that our clients now have such a bright and welcoming gathering space as the heart of their home!
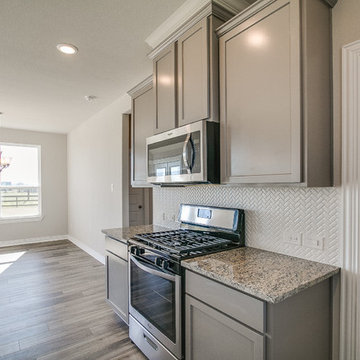
Premier Realty Services
Idée de décoration pour une cuisine américaine tradition de taille moyenne avec un évier posé, un placard à porte shaker, des portes de placard grises, un plan de travail en granite, une crédence blanche, une crédence en céramique, un électroménager en acier inoxydable, un sol en vinyl, îlot, un sol beige et un plan de travail multicolore.
Idée de décoration pour une cuisine américaine tradition de taille moyenne avec un évier posé, un placard à porte shaker, des portes de placard grises, un plan de travail en granite, une crédence blanche, une crédence en céramique, un électroménager en acier inoxydable, un sol en vinyl, îlot, un sol beige et un plan de travail multicolore.

Exemple d'une grande cuisine ouverte tendance en L et bois brun avec un évier encastré, un placard à porte plane, un plan de travail en quartz modifié, un électroménager en acier inoxydable, îlot, un sol marron, un plan de travail blanc, une crédence beige, une crédence en mosaïque et un sol en vinyl.
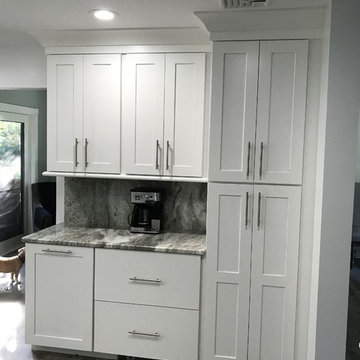
Eric Pavao
Exemple d'une petite arrière-cuisine moderne en L avec un évier encastré, un placard à porte shaker, des portes de placard blanches, un plan de travail en granite, une crédence grise, une crédence en dalle de pierre, un électroménager en acier inoxydable, un sol en vinyl, un sol gris et un plan de travail gris.
Exemple d'une petite arrière-cuisine moderne en L avec un évier encastré, un placard à porte shaker, des portes de placard blanches, un plan de travail en granite, une crédence grise, une crédence en dalle de pierre, un électroménager en acier inoxydable, un sol en vinyl, un sol gris et un plan de travail gris.
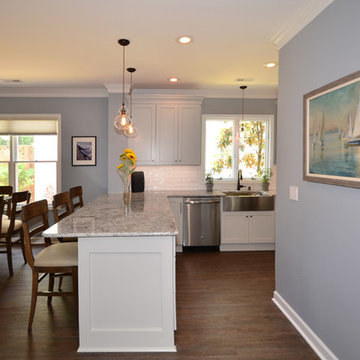
These wonderful new clients found us on houzz.com. We removed the column and walls to create an open, inviting kitchen. The cabinets are a light grey, perfect if your tired of white! We introduced the customer to Caseta by Lutron to automate their lighting. We installed undercabinet LED lights that also connected to the home automation. I'm pretty sure Clyde likes this feature the most out of the entire remodel!

Desperate to update their small, quaint, urban home we came up with a clean modern design that gave them more storage and a sassy look.
Exemple d'une petite cuisine moderne en U fermée avec un placard à porte shaker, des portes de placard blanches, un plan de travail en granite, une crédence blanche, une crédence en céramique, un électroménager en acier inoxydable, un sol en vinyl, aucun îlot, un sol gris, un plan de travail gris et un évier 2 bacs.
Exemple d'une petite cuisine moderne en U fermée avec un placard à porte shaker, des portes de placard blanches, un plan de travail en granite, une crédence blanche, une crédence en céramique, un électroménager en acier inoxydable, un sol en vinyl, aucun îlot, un sol gris, un plan de travail gris et un évier 2 bacs.
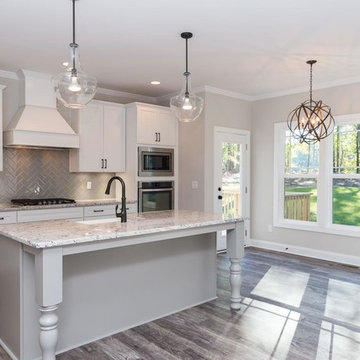
Dwight Myers Real Estate Photography
Idée de décoration pour une cuisine ouverte linéaire tradition de taille moyenne avec un évier de ferme, un placard à porte shaker, des portes de placard blanches, un plan de travail en granite, une crédence grise, une crédence en céramique, un électroménager en acier inoxydable, un sol en vinyl, îlot et un sol marron.
Idée de décoration pour une cuisine ouverte linéaire tradition de taille moyenne avec un évier de ferme, un placard à porte shaker, des portes de placard blanches, un plan de travail en granite, une crédence grise, une crédence en céramique, un électroménager en acier inoxydable, un sol en vinyl, îlot et un sol marron.
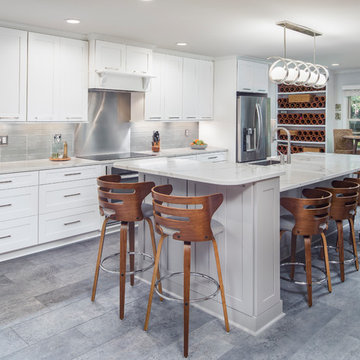
Smart Focus Photography
Cette photo montre une cuisine américaine parallèle chic avec un placard à porte shaker, des portes de placard blanches, un plan de travail en quartz modifié, une crédence grise, un électroménager en acier inoxydable, îlot, une crédence en carreau de verre, un sol en vinyl et un sol gris.
Cette photo montre une cuisine américaine parallèle chic avec un placard à porte shaker, des portes de placard blanches, un plan de travail en quartz modifié, une crédence grise, un électroménager en acier inoxydable, îlot, une crédence en carreau de verre, un sol en vinyl et un sol gris.

Brandi Image Photography
Idées déco pour une très grande cuisine ouverte parallèle moderne avec un évier de ferme, un placard à porte shaker, des portes de placard blanches, un plan de travail en quartz modifié, une crédence blanche, une crédence en marbre, un électroménager en acier inoxydable, un sol en vinyl, 2 îlots et un sol gris.
Idées déco pour une très grande cuisine ouverte parallèle moderne avec un évier de ferme, un placard à porte shaker, des portes de placard blanches, un plan de travail en quartz modifié, une crédence blanche, une crédence en marbre, un électroménager en acier inoxydable, un sol en vinyl, 2 îlots et un sol gris.
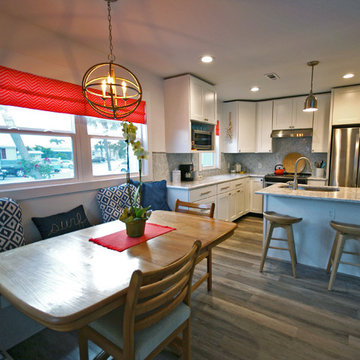
Idées déco pour une petite cuisine américaine bord de mer en L avec un évier encastré, un placard avec porte à panneau encastré, des portes de placard blanches, un plan de travail en quartz, une crédence grise, une crédence en carrelage de pierre, un électroménager en acier inoxydable, un sol en vinyl et îlot.
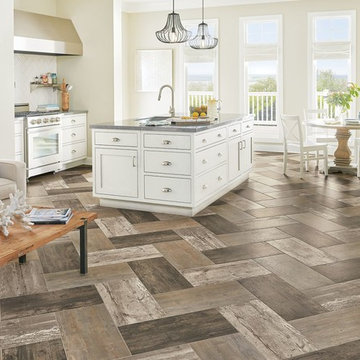
Inspiration pour une cuisine ouverte parallèle traditionnelle de taille moyenne avec un évier encastré, un placard à porte shaker, des portes de placard blanches, une crédence beige, un électroménager en acier inoxydable, un sol en vinyl et îlot.

[AFTER]
Photos from Kaylor Little's Kitchen TransFLORmation - courtesy of www.brianandkaylor.com.
This flooring is Metroflor Engage in Woodland Oak. Love this look? Get it here: http://bit.ly/2c56vOd

Inspired by vintage ornate metalwork, "Filigree" luxury vinyl sheet flooring is a weathered, time-worn look with a vintage floral hand painted motif. Available in 4 colors (Iron shown).
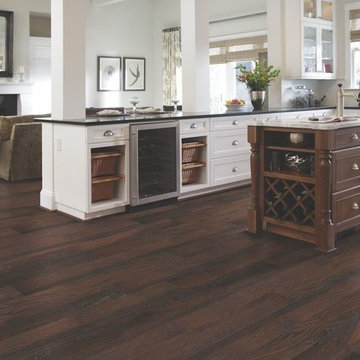
Réalisation d'une cuisine ouverte design en U de taille moyenne avec un évier encastré, un placard avec porte à panneau encastré, des portes de placard blanches, un électroménager en acier inoxydable, un sol en vinyl, îlot, un plan de travail en granite et un sol marron.
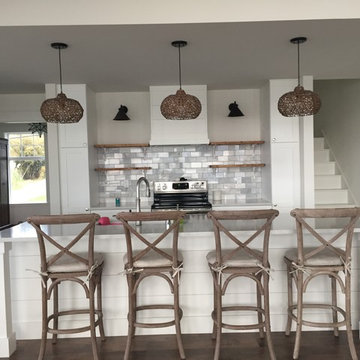
Kitchen. Quartz countertops. 10' island. Induction range.
Cette photo montre une petite cuisine ouverte parallèle bord de mer avec un évier 1 bac, un placard à porte shaker, des portes de placard blanches, un plan de travail en quartz modifié, une crédence grise, une crédence en carrelage métro, un électroménager en acier inoxydable, un sol en vinyl et îlot.
Cette photo montre une petite cuisine ouverte parallèle bord de mer avec un évier 1 bac, un placard à porte shaker, des portes de placard blanches, un plan de travail en quartz modifié, une crédence grise, une crédence en carrelage métro, un électroménager en acier inoxydable, un sol en vinyl et îlot.
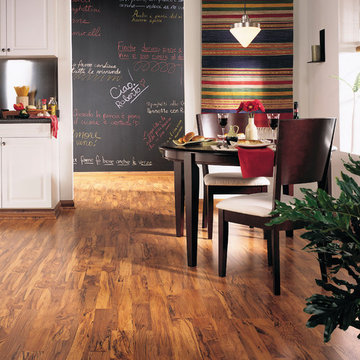
LAMINATE FLOORING from Carpet One Floor & Home offers authentic wood and tile visuals, delivering a wide range of looks, colors, and gloss levels. On top of it's aesthetic appeal, this flooring product offers the benefit of having the lowest maintenance requirement of any floor on the market. Constructed using the most up-to-date technologies, laminate features eco-friendly, allergen-free surfaces, with unsurpassed scratch, scuff and dent resistance. In this kitchen, we love the warm honey colored maple this laminate mimics.

An update was needed for an outdated kitchen with spacing and workflow issues. The revamped design not only addressed safety concerns and improved functionality but also introduced full-height pullouts and a corner pantry to maximize storage efficiency. Installing the same flooring throughout the main floor of the house created a sense of cohesion and enhanced the visual flow in the home. A new lighting plan was implemented to deliver light to crucial areas to improve visibility and visual comfort while working in the kitchen, as well as contributed to a sense of spaciousness. Ultimately, the remodel resulted in a stylish, inviting, and efficient kitchen with unencumbered pathways to the work areas.
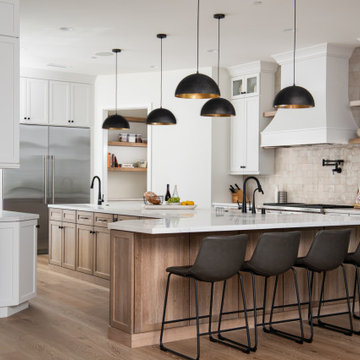
San Juan Capistrano Kitchen Remodel
Réalisation d'une cuisine tradition fermée avec un évier de ferme, un placard à porte shaker, des portes de placard blanches, un plan de travail en quartz modifié, une crédence beige, une crédence en terre cuite, un électroménager en acier inoxydable, un sol en vinyl, îlot, un sol marron et un plan de travail blanc.
Réalisation d'une cuisine tradition fermée avec un évier de ferme, un placard à porte shaker, des portes de placard blanches, un plan de travail en quartz modifié, une crédence beige, une crédence en terre cuite, un électroménager en acier inoxydable, un sol en vinyl, îlot, un sol marron et un plan de travail blanc.

Aménagement d'une cuisine américaine classique en L de taille moyenne avec un évier encastré, un placard à porte shaker, des portes de placard grises, un plan de travail en quartz modifié, une crédence blanche, une crédence en carreau de porcelaine, un électroménager en acier inoxydable, un sol en vinyl, îlot, un sol gris et un plan de travail blanc.
Idées déco de cuisines avec un électroménager en acier inoxydable et un sol en vinyl
8