Idées déco de cuisines avec un électroménager en acier inoxydable et un sol noir
Trier par :
Budget
Trier par:Populaires du jour
161 - 180 sur 5 340 photos
1 sur 3
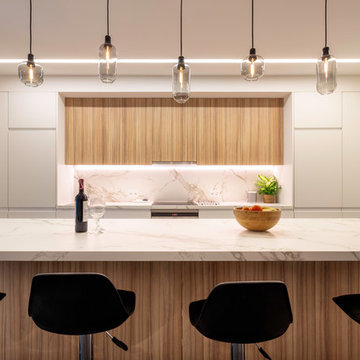
Reforma integral efectuada por la empresa Reformas Vicort en Barcelona.
Fotografía: Julen Esnal Photography
Cette image montre une grande cuisine ouverte design en U avec un évier 2 bacs, des portes de placard blanches, une crédence blanche, une crédence en marbre, un électroménager en acier inoxydable, îlot, un sol noir et un plan de travail blanc.
Cette image montre une grande cuisine ouverte design en U avec un évier 2 bacs, des portes de placard blanches, une crédence blanche, une crédence en marbre, un électroménager en acier inoxydable, îlot, un sol noir et un plan de travail blanc.
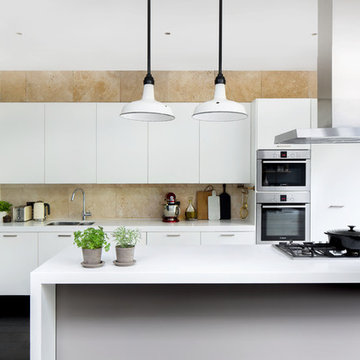
Réalisation d'une cuisine parallèle design de taille moyenne avec parquet foncé, un placard à porte plane, des portes de placard blanches, une crédence beige, un électroménager en acier inoxydable, îlot, un plan de travail blanc, un évier 2 bacs et un sol noir.
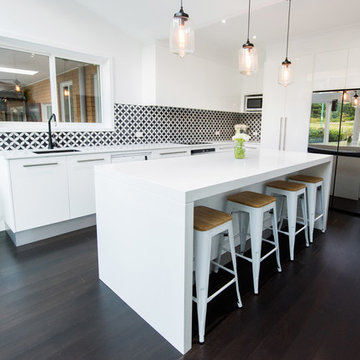
This kitchen beautifully portrays how simple white cabinetry, well-made, can be the perfect backdrop for stunning accessories. The use of more traditionally styled lighting and feature tile splashback, plus the rich dark timber flooring, create a sophisticated contemporary look, which is at the same time, comforting and inviting.
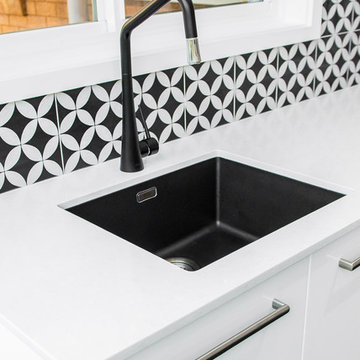
This kitchen beautifully portrays how simple white cabinetry, well-made, can be the perfect backdrop for stunning accessories. The use of more traditionally styled lighting and feature tile splashback, plus the rich dark timber flooring, create a sophisticated contemporary look, which is at the same time, comforting and inviting.

Aménagement d'une cuisine américaine linéaire moderne avec un évier encastré, un placard à porte plane, des portes de placard noires, un plan de travail en quartz modifié, une crédence blanche, une crédence en carreau de ciment, un électroménager en acier inoxydable, parquet foncé, aucun îlot, un sol noir, un plan de travail blanc et un plafond voûté.
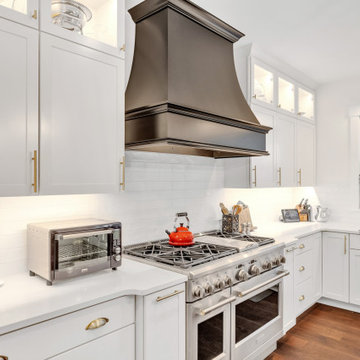
black and white kitchen
Réalisation d'une grande cuisine américaine craftsman en U avec un évier de ferme, un placard à porte shaker, des portes de placard blanches, un plan de travail en quartz, une crédence blanche, une crédence en carrelage métro, un électroménager en acier inoxydable, un sol en bois brun, îlot, un sol noir et un plan de travail jaune.
Réalisation d'une grande cuisine américaine craftsman en U avec un évier de ferme, un placard à porte shaker, des portes de placard blanches, un plan de travail en quartz, une crédence blanche, une crédence en carrelage métro, un électroménager en acier inoxydable, un sol en bois brun, îlot, un sol noir et un plan de travail jaune.
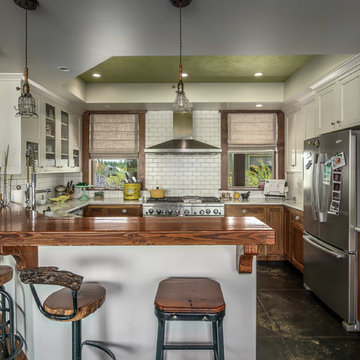
Cette photo montre une cuisine américaine nature en U et bois brun avec un placard avec porte à panneau encastré, un plan de travail en bois, une crédence blanche, une crédence en carrelage métro, un électroménager en acier inoxydable, une péninsule, un sol noir et un plan de travail marron.
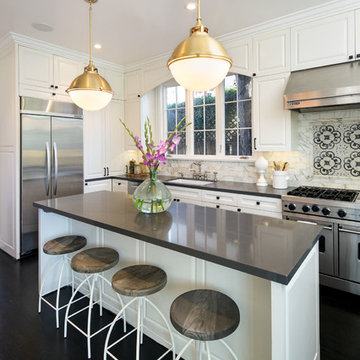
Marcell Puzsar
Idées déco pour une cuisine classique en U fermée et de taille moyenne avec un évier 1 bac, un placard avec porte à panneau surélevé, des portes de placard blanches, un plan de travail en quartz, une crédence blanche, une crédence en marbre, un électroménager en acier inoxydable, parquet foncé, îlot, un sol noir et un plan de travail gris.
Idées déco pour une cuisine classique en U fermée et de taille moyenne avec un évier 1 bac, un placard avec porte à panneau surélevé, des portes de placard blanches, un plan de travail en quartz, une crédence blanche, une crédence en marbre, un électroménager en acier inoxydable, parquet foncé, îlot, un sol noir et un plan de travail gris.
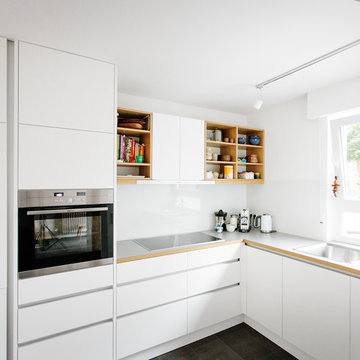
Interieuraufnahme: Küche modern & minimalistisch
Réalisation d'une petite cuisine nordique en L avec un évier 1 bac, un placard à porte plane, des portes de placard blanches, une crédence blanche, une crédence en feuille de verre, un électroménager en acier inoxydable, aucun îlot et un sol noir.
Réalisation d'une petite cuisine nordique en L avec un évier 1 bac, un placard à porte plane, des portes de placard blanches, une crédence blanche, une crédence en feuille de verre, un électroménager en acier inoxydable, aucun îlot et un sol noir.
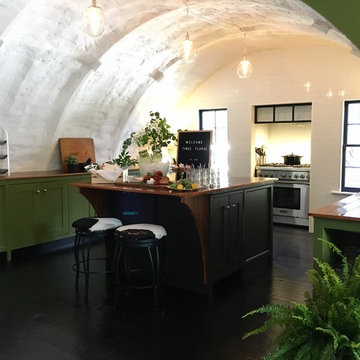
Open Plan unique Quonset Kitchen
Réalisation d'une grande cuisine parallèle vintage avec un évier posé, un placard à porte shaker, des portes de placards vertess, un plan de travail en bois, une crédence blanche, une crédence en dalle de pierre, un électroménager en acier inoxydable, parquet peint, îlot et un sol noir.
Réalisation d'une grande cuisine parallèle vintage avec un évier posé, un placard à porte shaker, des portes de placards vertess, un plan de travail en bois, une crédence blanche, une crédence en dalle de pierre, un électroménager en acier inoxydable, parquet peint, îlot et un sol noir.
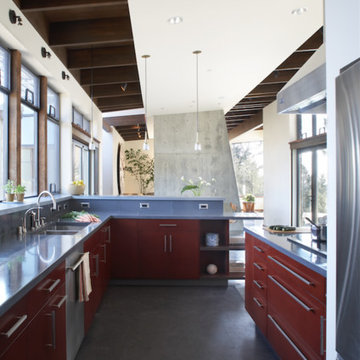
© Photography by M. Kibbey
Inspiration pour une cuisine parallèle design fermée et de taille moyenne avec un évier 2 bacs, des portes de placard rouges, un électroménager en acier inoxydable, aucun îlot, un plan de travail en béton, un placard à porte plane, sol en béton ciré et un sol noir.
Inspiration pour une cuisine parallèle design fermée et de taille moyenne avec un évier 2 bacs, des portes de placard rouges, un électroménager en acier inoxydable, aucun îlot, un plan de travail en béton, un placard à porte plane, sol en béton ciré et un sol noir.
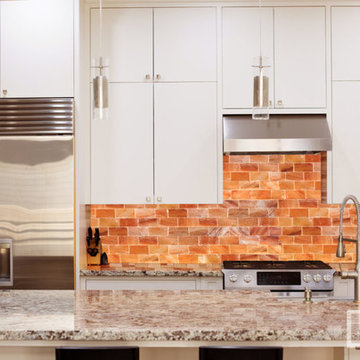
Aménagement d'une cuisine contemporaine fermée et de taille moyenne avec un évier de ferme, un placard à porte plane, des portes de placard blanches, un plan de travail en quartz, une crédence orange, un électroménager en acier inoxydable, un sol en carrelage de porcelaine, îlot et un sol noir.

Aménagement d'une cuisine linéaire contemporaine en bois clair fermée et de taille moyenne avec un évier encastré, un placard à porte shaker, une crédence marron, une crédence en bois, un électroménager en acier inoxydable, un sol en ardoise, îlot, un sol noir et plan de travail noir.

This 1950's kitchen hindered our client's cooking and bi-weekly entertaining and was inconsistent with the home's mid-century architecture. Additional key goals were to improve function for cooking and entertaining 6 to 12 people on a regular basis. Originally with only two entry points to the kitchen (from the entry/foyer and from the dining room) the kitchen wasn’t very open to the remainder of the home, or the living room at all. The door to the carport was never used and created a conflict with seating in the breakfast area. The new plans created larger openings to both rooms, and a third entry point directly into the living room. The “peninsula” manages the sight line between the kitchen and a large, brick fireplace while still creating an “island” effect in the kitchen and allowing seating on both sides. The television was also a “must have” utilizing it to watch cooking shows while prepping food, for news while getting ready for the day, and for background when entertaining.
Meticulously designed cabinets provide ample storage and ergonomically friendly appliance placement. Cabinets were previously laid out into two L-shaped spaces. On the “top” was the cooking area with a narrow pantry (read: scarce storage) and a water heater in the corner. On the “bottom” was a single 36” refrigerator/freezer, and sink. A peninsula separated the kitchen and breakfast room, truncating the entire space. We have now a clearly defined cool storage space spanning 60” width (over 150% more storage) and have separated the ovens and cooking surface to spread out prep/clean zones. True pantry storage was added, and a massive “peninsula” keeps seating for up to 6 comfortably, while still expanding the kitchen and gaining storage. The newly designed, oversized peninsula provides plentiful space for prepping and entertaining. Walnut paneling wraps the room making the kitchen a stunning showpiece.
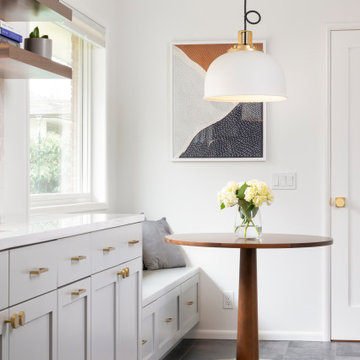
Aménagement d'une grande cuisine parallèle moderne fermée avec un évier encastré, un placard à porte shaker, des portes de placard grises, un plan de travail en quartz modifié, une crédence blanche, une crédence en carreau de porcelaine, un électroménager en acier inoxydable, un sol en carrelage de porcelaine, aucun îlot, un sol noir et un plan de travail blanc.
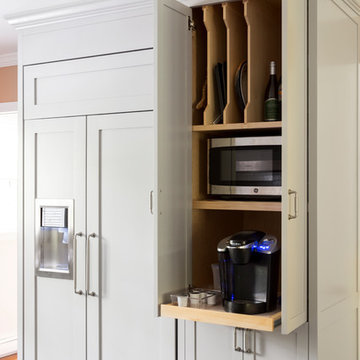
Tim Lenz
Aménagement d'une petite cuisine ouverte campagne en U avec un évier de ferme, un placard avec porte à panneau encastré, des portes de placard grises, un plan de travail en quartz, une crédence blanche, une crédence en céramique, un électroménager en acier inoxydable, un sol en ardoise, îlot et un sol noir.
Aménagement d'une petite cuisine ouverte campagne en U avec un évier de ferme, un placard avec porte à panneau encastré, des portes de placard grises, un plan de travail en quartz, une crédence blanche, une crédence en céramique, un électroménager en acier inoxydable, un sol en ardoise, îlot et un sol noir.
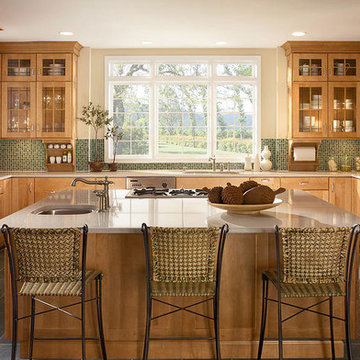
Idée de décoration pour une grande cuisine champêtre en U et bois clair avec un évier encastré, un placard à porte shaker, un plan de travail en quartz, une crédence verte, une crédence en carreau de verre, un électroménager en acier inoxydable, îlot et un sol noir.
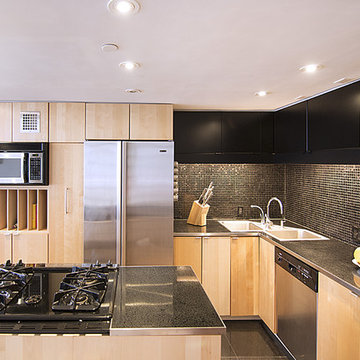
Inspiration pour une grande cuisine traditionnelle en bois clair avec un évier posé, un placard à porte plane, une crédence noire, une crédence en mosaïque, un électroménager en acier inoxydable, un sol en marbre, îlot et un sol noir.

Idées déco pour une petite cuisine linéaire classique fermée avec un évier encastré, un placard à porte shaker, des portes de placard bleues, un plan de travail en quartz modifié, une crédence blanche, une crédence en carreau de porcelaine, un électroménager en acier inoxydable, un sol en carrelage de céramique, aucun îlot, un sol noir et un plan de travail blanc.

The existing white laminate cabinets, gray counter tops and stark tile flooring did not match the rich old-world trim, natural wood elements and traditional layout of this Victorian home. The new kitchen boasts custom painted cabinets in Blue Mill Springs by Benjamin Moore. We also popped color in their new half bath using Ravishing Coral by Sherwin Williams on the new custom vanity. The wood tones brought in with the walnut island top, alder floating shelves and bench seat as well as the reclaimed barn board ceiling not only contrast the intense hues of the cabinets but help to bring nature into their world. The natural slate floor, black hexagon bathroom tile and custom coral back splash tile by Fire Clay help to tie these two spaces together. Of course the new working triangle allows this growing family to congregate together with multiple tasks at hand without getting in the way of each other and the added storage allow this space to feel open and organized even though they still use the new entry door as their main access to the home. Beautiful transformation!!!!
Idées déco de cuisines avec un électroménager en acier inoxydable et un sol noir
9