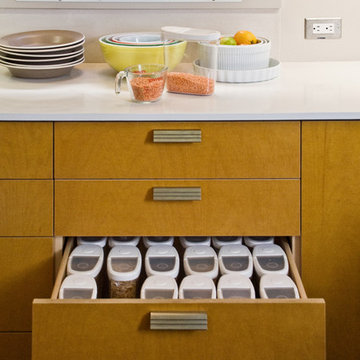Idées déco de cuisines avec un électroménager en acier inoxydable
Trier par :
Budget
Trier par:Populaires du jour
161 - 180 sur 3 151 photos
1 sur 3
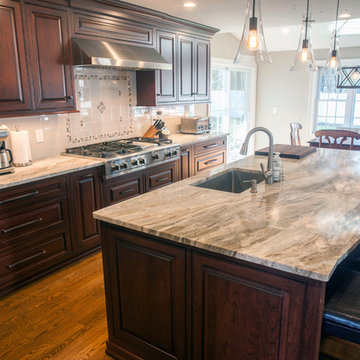
Fantasy Brown Quartzite looks beautiful in this newly remodeled kitchen paired with cherry cabinets and white backsplash.
Idée de décoration pour une cuisine américaine parallèle en bois foncé de taille moyenne avec un évier encastré, un placard avec porte à panneau surélevé, un plan de travail en quartz, une crédence blanche, une crédence en céramique, un électroménager en acier inoxydable, un sol en bois brun et îlot.
Idée de décoration pour une cuisine américaine parallèle en bois foncé de taille moyenne avec un évier encastré, un placard avec porte à panneau surélevé, un plan de travail en quartz, une crédence blanche, une crédence en céramique, un électroménager en acier inoxydable, un sol en bois brun et îlot.
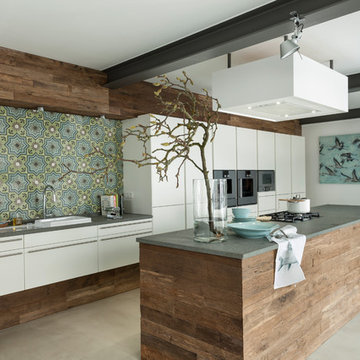
Cette photo montre une grande cuisine tendance avec un placard à porte plane, des portes de placard blanches, une crédence multicolore, un électroménager en acier inoxydable, îlot, un évier posé, un plan de travail en granite, une crédence en céramique, sol en béton ciré et papier peint.
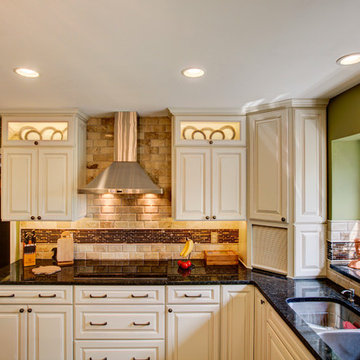
Excellent remodel featuring Diamond Cabinets! Sullivan Door Style, Maple wood with Coconut paint and a Toasted Almond Glaze on the wall cabinets and Black Forest on the Island. The Granite counter tops are Coffee Brown on the perimeter and Venetian Ice on the island.
Photo by Mark Mahan
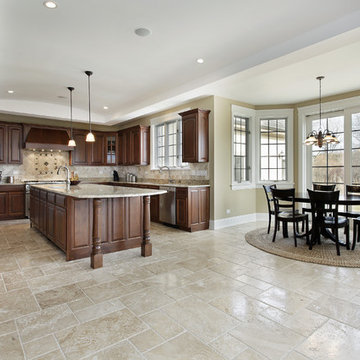
Love the kitchen lay out but would do some changes? No problem, Goodfellas can help with some ideas visit us at Goodfellasconstruction.net.
Inspiration pour une très grande cuisine américaine parallèle design en bois brun avec un évier 2 bacs, un placard avec porte à panneau surélevé, plan de travail en marbre, une crédence marron, un électroménager en acier inoxydable, un sol en travertin, une crédence en céramique et îlot.
Inspiration pour une très grande cuisine américaine parallèle design en bois brun avec un évier 2 bacs, un placard avec porte à panneau surélevé, plan de travail en marbre, une crédence marron, un électroménager en acier inoxydable, un sol en travertin, une crédence en céramique et îlot.
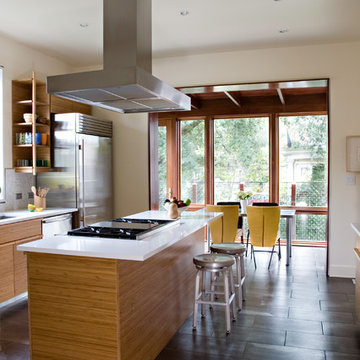
Sara Essex Bradley
Cette photo montre une cuisine tendance en bois brun avec un placard à porte plane et un électroménager en acier inoxydable.
Cette photo montre une cuisine tendance en bois brun avec un placard à porte plane et un électroménager en acier inoxydable.
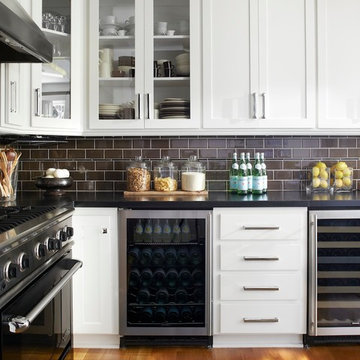
URRUTIA DESIGN
Photography by Matt Sartain
Cette photo montre une cuisine américaine chic en U avec un placard à porte shaker, des portes de placard blanches, un plan de travail en granite, une crédence marron, une crédence en carrelage métro, un évier encastré et un électroménager en acier inoxydable.
Cette photo montre une cuisine américaine chic en U avec un placard à porte shaker, des portes de placard blanches, un plan de travail en granite, une crédence marron, une crédence en carrelage métro, un évier encastré et un électroménager en acier inoxydable.
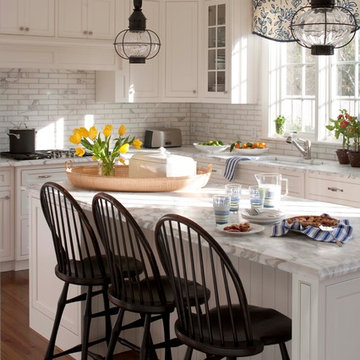
John Bessler Photography
http://www.besslerphoto.com
Interior Design By T. Keller Donovan
Pinemar, Inc.- Philadelphia General Contractor & Home Builder.

Cette image montre une cuisine design en L et bois clair avec un placard à porte shaker, un électroménager en acier inoxydable, un plan de travail en granite et une crédence en ardoise.
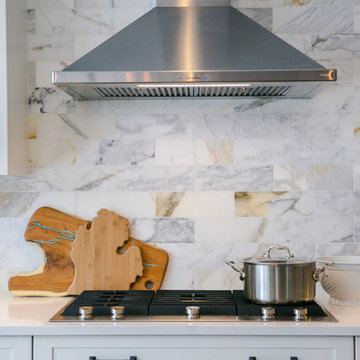
Our clients had just recently closed on their new house in Stapleton and were excited to transform it into their perfect forever home. They wanted to remodel the entire first floor to create a more open floor plan and develop a smoother flow through the house that better fit the needs of their family. The original layout consisted of several small rooms that just weren’t very functional, so we decided to remove the walls that were breaking up the space and restructure the first floor to create a wonderfully open feel.
After removing the existing walls, we rearranged their spaces to give them an office at the front of the house, a large living room, and a large dining room that connects seamlessly with the kitchen. We also wanted to center the foyer in the home and allow more light to travel through the first floor, so we replaced their existing doors with beautiful custom sliding doors to the back yard and a gorgeous walnut door with side lights to greet guests at the front of their home.
Living Room
Our clients wanted a living room that could accommodate an inviting sectional, a baby grand piano, and plenty of space for family game nights. So, we transformed what had been a small office and sitting room into a large open living room with custom wood columns. We wanted to avoid making the home feel too vast and monumental, so we designed custom beams and columns to define spaces and to make the house feel like a home. Aesthetically we wanted their home to be soft and inviting, so we utilized a neutral color palette with occasional accents of muted blues and greens.
Dining Room
Our clients were also looking for a large dining room that was open to the rest of the home and perfect for big family gatherings. So, we removed what had been a small family room and eat-in dining area to create a spacious dining room with a fireplace and bar. We added custom cabinetry to the bar area with open shelving for displaying and designed a custom surround for their fireplace that ties in with the wood work we designed for their living room. We brought in the tones and materiality from the kitchen to unite the spaces and added a mixed metal light fixture to bring the space together
Kitchen
We wanted the kitchen to be a real show stopper and carry through the calm muted tones we were utilizing throughout their home. We reoriented the kitchen to allow for a big beautiful custom island and to give us the opportunity for a focal wall with cooktop and range hood. Their custom island was perfectly complimented with a dramatic quartz counter top and oversized pendants making it the real center of their home. Since they enter the kitchen first when coming from their detached garage, we included a small mud-room area right by the back door to catch everyone’s coats and shoes as they come in. We also created a new walk-in pantry with plenty of open storage and a fun chalkboard door for writing notes, recipes, and grocery lists.
Office
We transformed the original dining room into a handsome office at the front of the house. We designed custom walnut built-ins to house all of their books, and added glass french doors to give them a bit of privacy without making the space too closed off. We painted the room a deep muted blue to create a glimpse of rich color through the french doors
Powder Room
The powder room is a wonderful play on textures. We used a neutral palette with contrasting tones to create dramatic moments in this little space with accents of brushed gold.
Master Bathroom
The existing master bathroom had an awkward layout and outdated finishes, so we redesigned the space to create a clean layout with a dream worthy shower. We continued to use neutral tones that tie in with the rest of the home, but had fun playing with tile textures and patterns to create an eye-catching vanity. The wood-look tile planks along the floor provide a soft backdrop for their new free-standing bathtub and contrast beautifully with the deep ash finish on the cabinetry.

Cette photo montre une grande arrière-cuisine moderne en L avec un évier posé, des portes de placard grises, un plan de travail en quartz, une crédence grise, une crédence en carreau de verre, un électroménager en acier inoxydable, parquet clair, îlot, un sol marron et un plan de travail blanc.
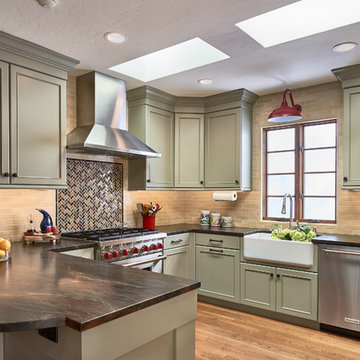
Dean J. Birinyi Photography
Idée de décoration pour une cuisine tradition en U avec un évier de ferme, un placard avec porte à panneau encastré, des portes de placards vertess, une crédence multicolore, une crédence en mosaïque, un électroménager en acier inoxydable, parquet clair, une péninsule, un plan de travail marron et fenêtre au-dessus de l'évier.
Idée de décoration pour une cuisine tradition en U avec un évier de ferme, un placard avec porte à panneau encastré, des portes de placards vertess, une crédence multicolore, une crédence en mosaïque, un électroménager en acier inoxydable, parquet clair, une péninsule, un plan de travail marron et fenêtre au-dessus de l'évier.
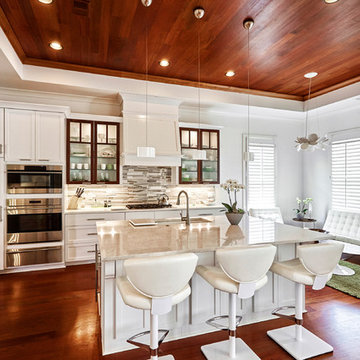
Exemple d'une grande cuisine ouverte tendance en L avec un évier encastré, un placard avec porte à panneau encastré, des portes de placard blanches, un plan de travail en quartz, une crédence grise, une crédence en céramique, un électroménager en acier inoxydable, parquet foncé, îlot, un sol marron et un plan de travail beige.
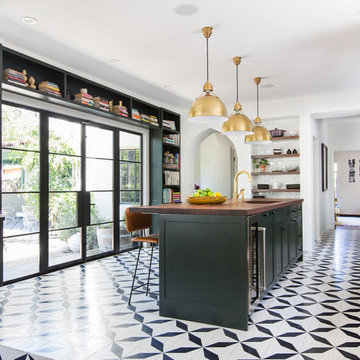
"xtra credit", our exclusive, bold black and white encaustic cement pattern, is show-stopping in this traditional kitchen! is stretches across the floor and proves the point that surfaces really can transform the world around us! shop here: https://www.cletile.com/products/moroccan-encaustic-cement-tile-xtra-credit
designed by nickey kehoe design studio, photographed by tessa neustadt
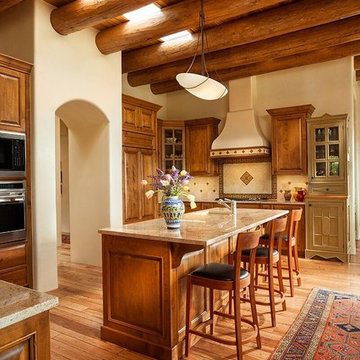
Inspiration pour une grande cuisine traditionnelle en U et bois brun avec un placard avec porte à panneau surélevé, un plan de travail en granite, une crédence beige, une crédence en céramique, un électroménager en acier inoxydable, un sol en bois brun et îlot.
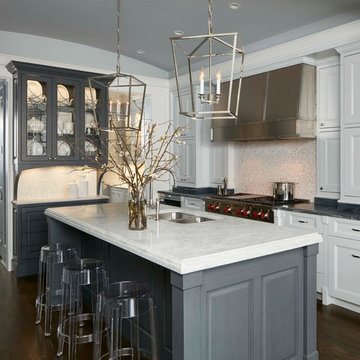
This six-bedroom home — all with en-suite bathrooms — is a brand new home on one of Lincoln Park's most desirable streets. The neo-Georgian, brick and limestone façade features well-crafted detailing both inside and out. The lower recreation level is expansive, with 9-foot ceilings throughout. The first floor houses elegant living and dining areas, as well as a large kitchen with attached great room, and the second floor holds an expansive master suite with a spa bath and vast walk-in closets. A grand, elliptical staircase ascends throughout the home, concluding in a sunlit penthouse providing access to an expansive roof deck and sweeping views of the city..
Nathan Kirkman
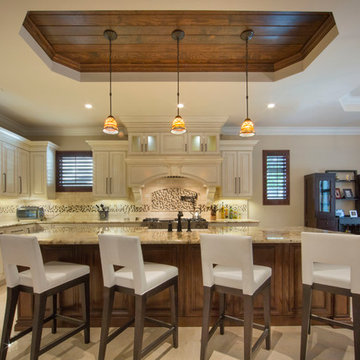
This 4,000sqft, two story Spanish Modern home features the traditional red clay roof tiles and front porch and outdoor open arches. Massive columns on the floor plan create a bold statement as well as a space-defining element without inhibiting the view.
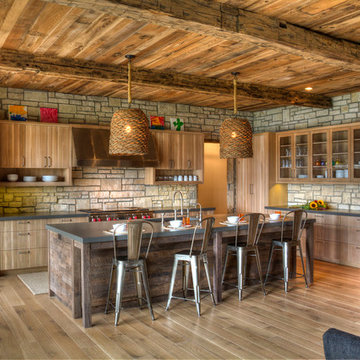
Exemple d'une cuisine américaine montagne avec un évier posé, un électroménager en acier inoxydable et îlot.
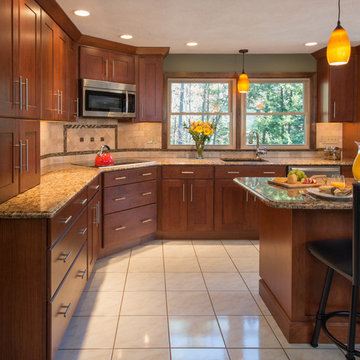
Cette photo montre une cuisine américaine linéaire chic en bois brun avec un évier 1 bac, un placard à porte plane, un plan de travail en granite, une crédence multicolore, une crédence en céramique, un électroménager en acier inoxydable, un sol en carrelage de céramique, îlot et un sol blanc.
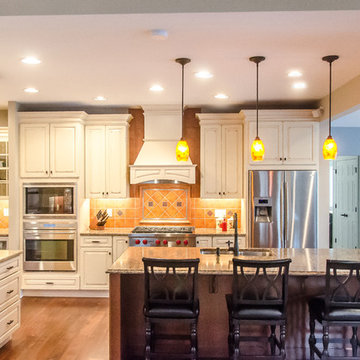
Here our client wanted paint and wood, see island.
Aménagement d'une grande cuisine ouverte classique en U avec un électroménager en acier inoxydable, un évier encastré, un placard avec porte à panneau surélevé, des portes de placard blanches, un plan de travail en quartz modifié, une crédence multicolore, une crédence en terre cuite, un sol en bois brun, îlot et un sol marron.
Aménagement d'une grande cuisine ouverte classique en U avec un électroménager en acier inoxydable, un évier encastré, un placard avec porte à panneau surélevé, des portes de placard blanches, un plan de travail en quartz modifié, une crédence multicolore, une crédence en terre cuite, un sol en bois brun, îlot et un sol marron.
Idées déco de cuisines avec un électroménager en acier inoxydable
9
