Idées déco de cuisines avec un électroménager noir et 2 îlots
Trier par :
Budget
Trier par:Populaires du jour
161 - 180 sur 1 873 photos
1 sur 3
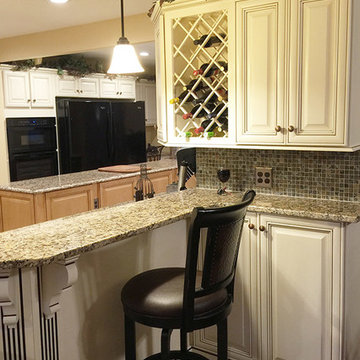
{Pictured: Springfield Maple Antique White Chocolate Glaze & Jupiter Maple Toffee Coffee Glaze Cabinets}
Cette photo montre une grande cuisine américaine chic en U avec un placard avec porte à panneau surélevé, un électroménager noir et 2 îlots.
Cette photo montre une grande cuisine américaine chic en U avec un placard avec porte à panneau surélevé, un électroménager noir et 2 îlots.
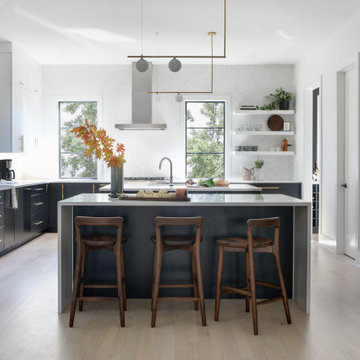
This bold black and white modern kitchen is a workhorse! Double islands fill the grand space with loads of storage and counter surface for food preparation and entertaining. A mix of black lower cabinets with white upper cabinetry is softened with beautiful brass hardware and lighting. A marble herringbone tile lends organic texture and walnut accents warm the space.
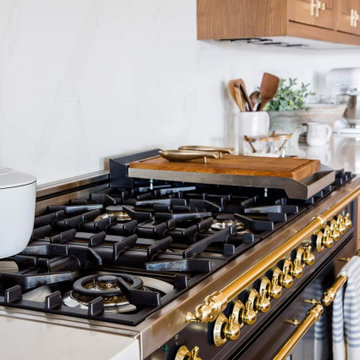
Close up of the 5 foot range with brushed brass trim.
Cette photo montre une grande cuisine américaine chic en U et bois brun avec un évier encastré, un placard à porte affleurante, un plan de travail en quartz modifié, une crédence blanche, une crédence en quartz modifié, un électroménager noir, un sol en bois brun, 2 îlots, un sol marron, un plan de travail blanc et poutres apparentes.
Cette photo montre une grande cuisine américaine chic en U et bois brun avec un évier encastré, un placard à porte affleurante, un plan de travail en quartz modifié, une crédence blanche, une crédence en quartz modifié, un électroménager noir, un sol en bois brun, 2 îlots, un sol marron, un plan de travail blanc et poutres apparentes.
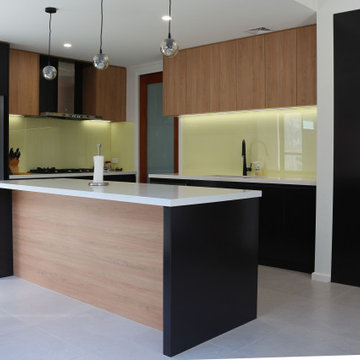
Custom designed two tone kitchen
Aménagement d'une grande cuisine ouverte parallèle moderne avec un évier encastré, un placard à porte plane, des portes de placard marrons, un plan de travail en quartz modifié, une crédence jaune, une crédence en feuille de verre, un électroménager noir, 2 îlots, un sol gris et un plan de travail blanc.
Aménagement d'une grande cuisine ouverte parallèle moderne avec un évier encastré, un placard à porte plane, des portes de placard marrons, un plan de travail en quartz modifié, une crédence jaune, une crédence en feuille de verre, un électroménager noir, 2 îlots, un sol gris et un plan de travail blanc.
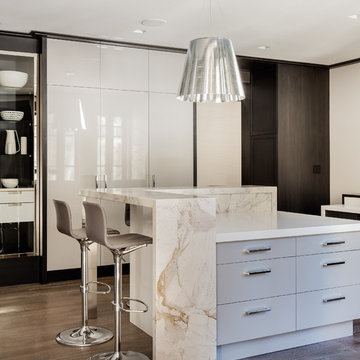
Kitchen of the Year winner for the 2016 Pinnacle Awards. The kitchen features Calacatta Saturnia polished marble, fabricated and installed by United Marble Fabricators of Watertown, MA.
Other Project Team Members Include
Downsview Kitchens: Designer
Dudley Builders: Builder
Marble and Granite, Inc.: Stone Supplier
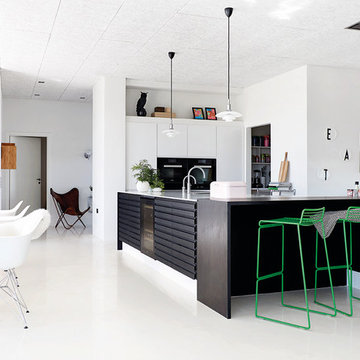
The Blue Room
Aménagement d'une grande cuisine ouverte scandinave en L avec un placard à porte plane, des portes de placard blanches, un électroménager noir, 2 îlots, un évier 2 bacs, sol en stratifié et un plan de travail en stratifié.
Aménagement d'une grande cuisine ouverte scandinave en L avec un placard à porte plane, des portes de placard blanches, un électroménager noir, 2 îlots, un évier 2 bacs, sol en stratifié et un plan de travail en stratifié.
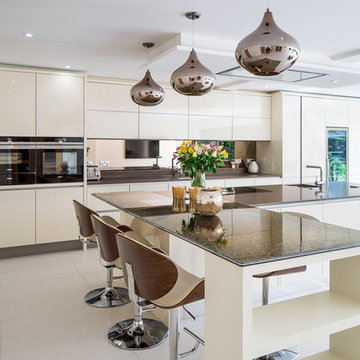
Cette image montre une cuisine américaine design avec un évier encastré, un placard à porte plane, des portes de placard beiges, une crédence miroir, un électroménager noir, 2 îlots, un sol blanc et plan de travail noir.
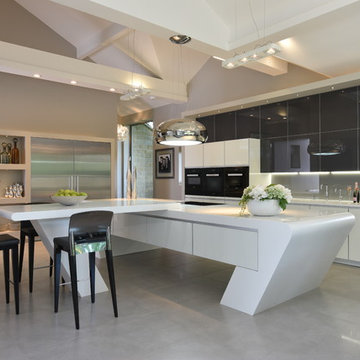
Central photography
Aménagement d'une très grande cuisine contemporaine avec des portes de placard grises, un plan de travail en surface solide, une crédence grise, une crédence en feuille de verre, un électroménager noir, un placard à porte plane, 2 îlots et un sol gris.
Aménagement d'une très grande cuisine contemporaine avec des portes de placard grises, un plan de travail en surface solide, une crédence grise, une crédence en feuille de verre, un électroménager noir, un placard à porte plane, 2 îlots et un sol gris.
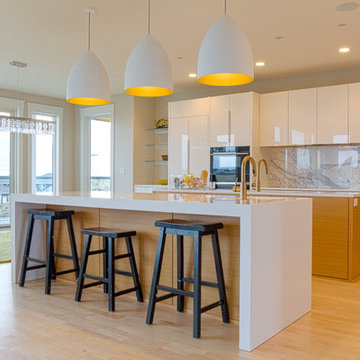
Countertop Material: Quartz
Brand: LG Viatera
Color: Porcelain White
Inspiration pour une très grande cuisine américaine minimaliste avec un évier 1 bac, des portes de placard blanches, un plan de travail en quartz modifié, une crédence blanche, une crédence en marbre, un électroménager noir, parquet clair et 2 îlots.
Inspiration pour une très grande cuisine américaine minimaliste avec un évier 1 bac, des portes de placard blanches, un plan de travail en quartz modifié, une crédence blanche, une crédence en marbre, un électroménager noir, parquet clair et 2 îlots.
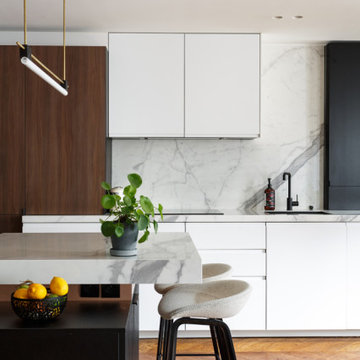
Mon Concept Habitation a su donner une identité contemporaine au lieu, notamment via les jeux de couleurs noire et blanche, sans toutefois en renier l’héritage. Au sol, le parquet en point de Hongrie a été intégralement restauré tandis que des espaces de rangement sur mesure, laqués noir, ponctuent l’espace avec élégance. Une réalisation qui ne manque pas d’audace !
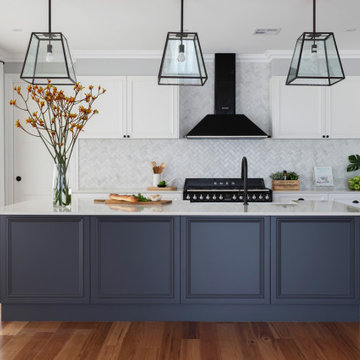
For this knock-down rebuild family home, the interior design aesthetic was Hampton’s style in the city. The brief for this home was traditional with a touch of modern. Effortlessly elegant and very detailed with a warm and welcoming vibe. Built by R.E.P Building. Photography by Hcreations.
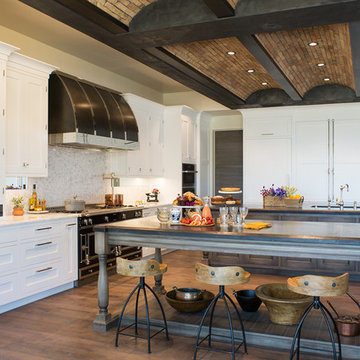
Meghan Bob
Aménagement d'une cuisine classique en L avec un placard à porte shaker, des portes de placard blanches, un électroménager noir, parquet foncé, 2 îlots et un sol marron.
Aménagement d'une cuisine classique en L avec un placard à porte shaker, des portes de placard blanches, un électroménager noir, parquet foncé, 2 îlots et un sol marron.
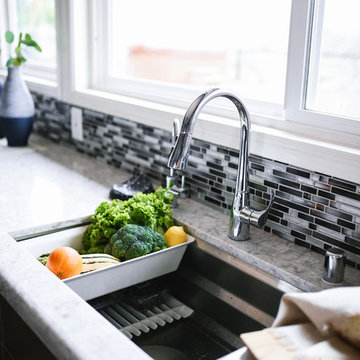
Hale Production Studios
Cette image montre une cuisine américaine nordique en U de taille moyenne avec un évier encastré, un placard à porte plane, des portes de placard grises, un plan de travail en quartz modifié, une crédence noire, une crédence en carreau de verre, un électroménager noir, parquet clair, 2 îlots, un sol jaune et un plan de travail gris.
Cette image montre une cuisine américaine nordique en U de taille moyenne avec un évier encastré, un placard à porte plane, des portes de placard grises, un plan de travail en quartz modifié, une crédence noire, une crédence en carreau de verre, un électroménager noir, parquet clair, 2 îlots, un sol jaune et un plan de travail gris.
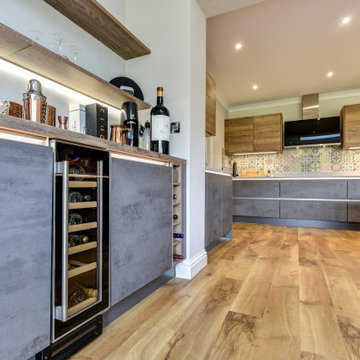
Following a vast extension, this Angmering property required a sizeable kitchen rethink and design, with plenty of luxury inclusions.
The Brief
A complete rear extension was undertaken at this property by local contractor Cloud9, leaving Managing Director Phil with the task of conjuring a new layout and theme for these Angmering clients.
Preference for a natural theme was clear, but modern elements were required to suit the property and for everyday ease of use.
Design Elements
From a blank canvas, Phil has created a layout and theme to tick all the boxes on this client’s list.
The natural aspect of the brief has been achieved through a combination of stone and wood furniture from German supplier Nobilia. The Concrete Grey and Havana Oak finishes from the Riva and Structura are used in handleless form, adding an ultramodern element to the design.
A lengthy island looks out centrally to the garden space and has an attached breakfast bar area for perching. The kitchen is broken into two main runs, the first of which houses plenty of storage, a hob, and an extractor. The second run is full-height and adds decorative storage space to the kitchen as well as housing the ovens, a refrigerator and freezer.
A coffee and small appliance area features next to the doorway, and then adjacent to this is a run dedicated to alcoholic tipples with a wine cabinet to precisely chill drinks.
Special Inclusions
For cooking and general use, the kitchen is equipped with a range of quality Neff appliances, a Quooker boiling tap, and an aforementioned wine cabinet.
A Neff Slide & Hide single oven, Neff combination oven and Neff warming drawer are built-into furniture, with a full-height Neff refrigerator and Neff freezer integrated behind Concrete Grey doors.
A Neff flexInduction Hob and black glass extractor hood have been placed on the next run and are briefly interrupted by a multicoloured vintage tile splashback.
The Quooker boiling water tap is placed on the island and sits above a Blanco under-mounted sink in a complimenting Alumetallic colour that also teams well with the Airy Concrete quartz work surfaces.
Project Highlight
The drinks area in this project is a great highlight and is a perfect addition for those who like to entertain, or even for a quick catch-up at the breakfast bar area.
A wine cabinet completes this space, which utilises an alternate wooden work surface as an accent. Handrail lighting enhances this space with ambient lighting.
The End Result
This project is a great example of a kitchen designed completely for purpose.
With a blank canvas, designer Phil has created a well-thought-out space that incorporates all the individual areas this client required, as well as great theme to suit this property.
If you have ambitions for a similar kitchen, either to suit a new extension or just for a simple renovation discover how our expert designers can help. Arrange a free design appointment in showroom or by booking an appointment online.
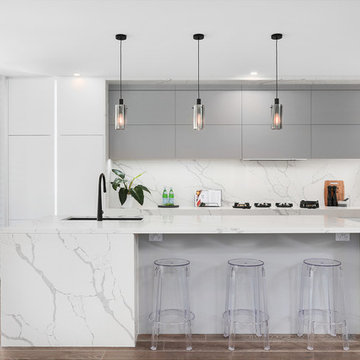
Cette image montre une cuisine ouverte parallèle design de taille moyenne avec un évier 2 bacs, un placard à porte plane, des portes de placard grises, plan de travail en marbre, une crédence blanche, une crédence en marbre, un électroménager noir, parquet clair, 2 îlots, un plan de travail blanc et un sol marron.

Pietra Grey is a distinguishing trait of the I Naturali series is soil. A substance which on the one hand recalls all things primordial and on the other the possibility of being plied. As a result, the slab made from the ceramic lends unique value to the settings it clads.

Furnish Wood Custom Cabinets, Flush inset with natural maple plywood interior. Cabinets door style: Pasadena Recessed Panel. Nordic White on Maple Wood Finish.
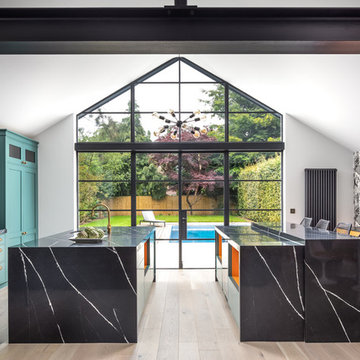
This vibrant and striking kitchen design has more than its fair share of wow-factor, not least because of the two large islands which form the centre piece to the design.
Each island has been topped with 60mm thick quartz worktops, complete with waterfall edges.
As well as looking simply amazing, the double islands also serve to define the two separate zones of this otherwise open-plan living space.
One island has been given over to food preparation, with the sink positioned in close proximity to the range cooker, the bespoke larder cupboard and the integrated Miele appliances which include two dishwashers, a fridge and a freezer. This carefully considered layout helps to create an efficient work area when cooking.
On the other side of the room the second island serves more as a space for dining, relaxing or perhaps even entertaining with the slightly raised breakfast bar area, the integrated Miele wine cooler and room for four bar stools.
The clients own ‘Let’s Stay Home’ light installation tells us all we need to know. When you have a kitchen as stunning as this, there really is nowhere else you need to go.
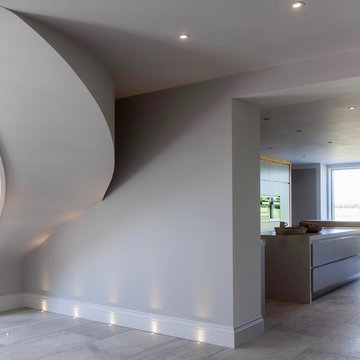
The total renovation of this fabulous large country home, working alongside Llama Architects, meant the whole house was taken back to the external walls and roof rafters and all suspended floors dug up. All new Interior layout and two large extensions. 2 months of gutting the property before any building works commenced. This part of the house was in fact an old ballroom and one of the new extensions formed a beautiful new entrance hallway with stunning helical staircase. Our own design handmade and hand painted kitchen with Miele appliances. Painted in a gorgeous soft grey and with a fabulous 3.5 x 1 metre solid wood dovetailed breakfast bar and surround with led lighting. Stunning stone effect large format porcelain tiles which were for the majority of the ground floor, all with under floor heating. Skyframe openings on the ground and first floor giving uninterrupted views of the glorious open countryside. By the rear entrance door, a stylish Boot Room with all built in cupboards and Miele Wine Fridge. Lutron lighting throughout the whole of the property and Crestron Home Automation. A glass firebox fire was built into this room. for clients ease, giving a secondary heat source, but more for visual effect. 4KTV with plastered in the wall speakers, the wall to the left and right of the TV is only temporary as this will soon be glass entrances and pocket doors with views to the large swimming pool extension with sliding Skyframe opening system. Phase 1 of this 4 phase project with more images to come. The next phase is for the large Swimming Pool Extension, new Garage and Stable Building and sweeping driveway. Before Images seen on the Llama Group Houzz page.
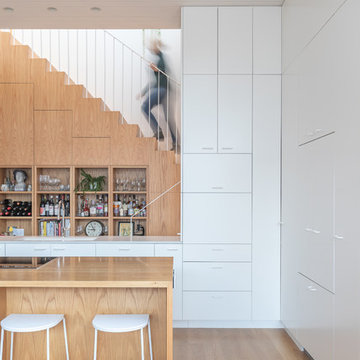
Photography by Capital Image
Cette image montre une petite cuisine parallèle design avec un évier encastré, un placard avec porte à panneau encastré, des portes de placard blanches, un électroménager noir, parquet clair, 2 îlots, un sol marron et un plan de travail multicolore.
Cette image montre une petite cuisine parallèle design avec un évier encastré, un placard avec porte à panneau encastré, des portes de placard blanches, un électroménager noir, parquet clair, 2 îlots, un sol marron et un plan de travail multicolore.
Idées déco de cuisines avec un électroménager noir et 2 îlots
9