Idées déco de cuisines avec un électroménager noir et carreaux de ciment au sol
Trier par :
Budget
Trier par:Populaires du jour
81 - 100 sur 1 397 photos
1 sur 3
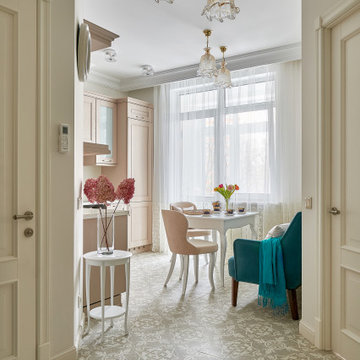
Idées déco pour une cuisine américaine classique en L et bois clair de taille moyenne avec un évier intégré, un placard avec porte à panneau encastré, un plan de travail en quartz modifié, une crédence blanche, une crédence en céramique, un électroménager noir, carreaux de ciment au sol, aucun îlot, un sol beige et un plan de travail blanc.
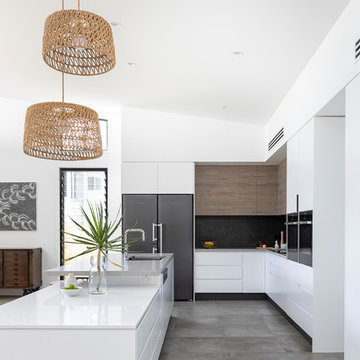
Réalisation d'une grande cuisine ouverte design en L avec un évier 1 bac, un placard à porte plane, des portes de placard blanches, un plan de travail en quartz modifié, une crédence grise, une crédence en céramique, un électroménager noir, carreaux de ciment au sol, îlot, un sol gris et un plan de travail gris.
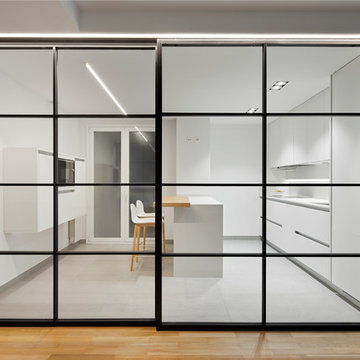
iñaki Caperochipi
Cette image montre une cuisine ouverte parallèle design de taille moyenne avec un évier 1 bac, un placard à porte shaker, des portes de placard blanches, un plan de travail en surface solide, une crédence noire, une crédence en carreau de ciment, un électroménager noir, carreaux de ciment au sol, îlot, un sol gris et un plan de travail blanc.
Cette image montre une cuisine ouverte parallèle design de taille moyenne avec un évier 1 bac, un placard à porte shaker, des portes de placard blanches, un plan de travail en surface solide, une crédence noire, une crédence en carreau de ciment, un électroménager noir, carreaux de ciment au sol, îlot, un sol gris et un plan de travail blanc.
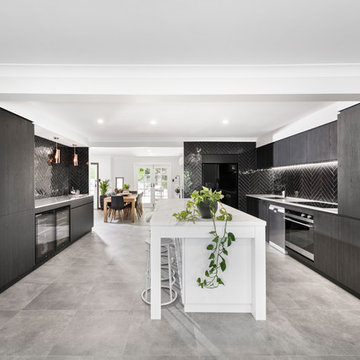
Joel Barbitta - Dmax Photography
Inspiration pour une cuisine ouverte parallèle design en bois foncé de taille moyenne avec un évier encastré, un placard à porte plane, plan de travail carrelé, une crédence noire, une crédence en carrelage métro, un électroménager noir, carreaux de ciment au sol, îlot, un sol gris et un plan de travail blanc.
Inspiration pour une cuisine ouverte parallèle design en bois foncé de taille moyenne avec un évier encastré, un placard à porte plane, plan de travail carrelé, une crédence noire, une crédence en carrelage métro, un électroménager noir, carreaux de ciment au sol, îlot, un sol gris et un plan de travail blanc.
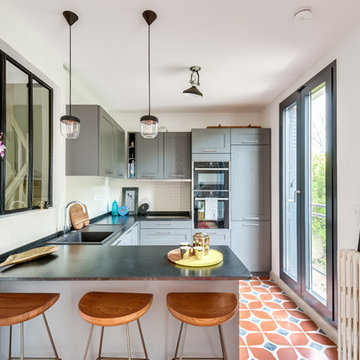
Réalisation d'une cuisine design en U fermée avec un évier posé, un placard à porte shaker, des portes de placard grises, une crédence blanche, une crédence en mosaïque, un électroménager noir, carreaux de ciment au sol, une péninsule et un sol multicolore.
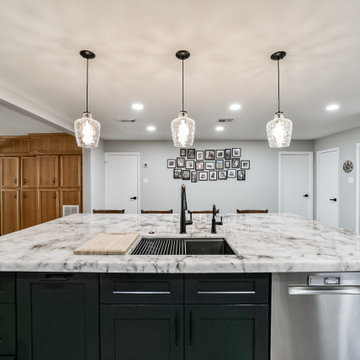
" The project involved removing a section of the load-bearing wall to open up the kitchen and adding a stylish island for additional functionality. We installed new countertops and cabinets, offering a wide range of elegant materials. A dedicated pantry area was also included to optimize storage. The end result was a beautiful and efficient kitchen that exceeded the homeowner's expectations.

Beautiful open space airy kitchen.
Inspiration pour une grande cuisine américaine linéaire design avec un évier 2 bacs, un placard à porte plane, des portes de placard blanches, un plan de travail en onyx, une crédence rouge, une crédence en feuille de verre, un électroménager noir, carreaux de ciment au sol, aucun îlot, un sol beige, un plan de travail blanc et poutres apparentes.
Inspiration pour une grande cuisine américaine linéaire design avec un évier 2 bacs, un placard à porte plane, des portes de placard blanches, un plan de travail en onyx, une crédence rouge, une crédence en feuille de verre, un électroménager noir, carreaux de ciment au sol, aucun îlot, un sol beige, un plan de travail blanc et poutres apparentes.
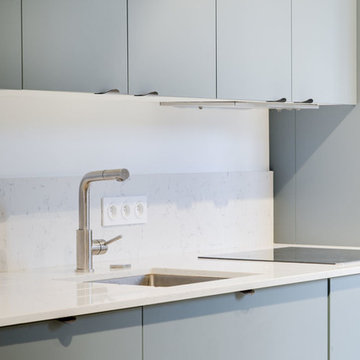
Réalisation et photo Atelier Germain
Aménagement d'une très grande cuisine ouverte linéaire contemporaine avec un évier encastré, un placard à porte plane, des portes de placard bleues, un plan de travail en quartz, une crédence blanche, un électroménager noir, carreaux de ciment au sol, aucun îlot et un plan de travail blanc.
Aménagement d'une très grande cuisine ouverte linéaire contemporaine avec un évier encastré, un placard à porte plane, des portes de placard bleues, un plan de travail en quartz, une crédence blanche, un électroménager noir, carreaux de ciment au sol, aucun îlot et un plan de travail blanc.
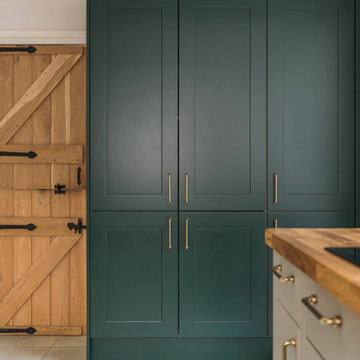
Our client envisioned an inviting, open plan area that effortlessly blends the beauty of contemporary design with the charm of a country-style kitchen. They wanted a central hub, a sociable cooking and seating area, where the whole family could gather, share stories, and create lasting memories.
For this exceptional project, we utilised the finest craftsmanship and chose Masterclass furniture in Hunter Green and Farringdon Grey. The combination brings a harmonious blend of sophistication and rustic allure to the kitchen space.
To complement the furniture and enhance its elegance, we selected solid oak worktops, with the oak’s warm tones and natural grains offering a classic aesthetic while providing durability and functionality for everyday use.
We installed top-of-the-line Neff appliances to ensure that cooking and meal preparations are an absolute joy. The seamless integration of modern technology enhances the efficiency of the kitchen, making it a pleasure to work in.
Our client's happiness is the ultimate measure of our success. We are thrilled to share that our efforts have left our client beaming with satisfaction. After completing the kitchen project, we were honoured to be trusted with another project, installing a utility/boot room for the client.
In the client's own words:
"After 18 months, I now have the most fabulous kitchen/dining/family space and a utility/boot room. It was a long journey as I was having an extension built and some internal walls removed, and I chose to have the fitting done in two stages, wanting the same fitters for both jobs. But it's been worth the wait. Catherine's design skills helped me visualise from the architect's plans what each space would look like, making the best use of storage space and worktops. The kitchen fitters had an incredible eye for detail, and everything was finished to a very high standard. Was it an easy journey? To be honest, no, as we were working through Brexit and Covid, but The Kitchen Store worked well with my builders and always communicated with me in a timely fashion regarding any delays. The Kitchen Store also came on site to check progress and the quality of finish. I love my new space and am excited to be hosting a big family Christmas this year."
We are immensely proud to have been part of this wonderful journey, and we look forward to crafting more extraordinary spaces for our valued clients. If you're ready to make your kitchen dreams a reality, contact our friendly team today.
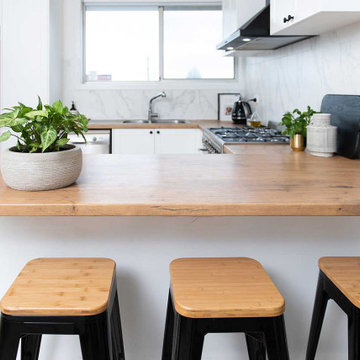
Stunning timber laminate benchtop matching with the beautiful shaker style cabinetry.
Exemple d'une arrière-cuisine scandinave en U de taille moyenne avec un évier 2 bacs, un placard sans porte, des portes de placard blanches, un plan de travail en stratifié, une crédence grise, une crédence en céramique, un électroménager noir, carreaux de ciment au sol, îlot et un sol blanc.
Exemple d'une arrière-cuisine scandinave en U de taille moyenne avec un évier 2 bacs, un placard sans porte, des portes de placard blanches, un plan de travail en stratifié, une crédence grise, une crédence en céramique, un électroménager noir, carreaux de ciment au sol, îlot et un sol blanc.
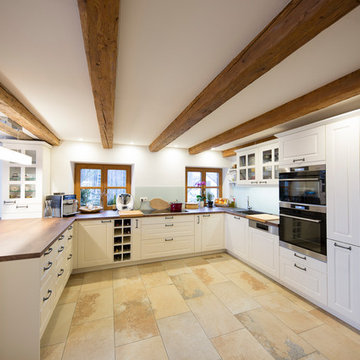
Idées déco pour une cuisine campagne en U avec un placard à porte shaker, des portes de placard blanches, un plan de travail en bois, un électroménager noir, une péninsule, un sol beige, un plan de travail marron, un évier posé, une crédence bleue, une crédence en feuille de verre et carreaux de ciment au sol.
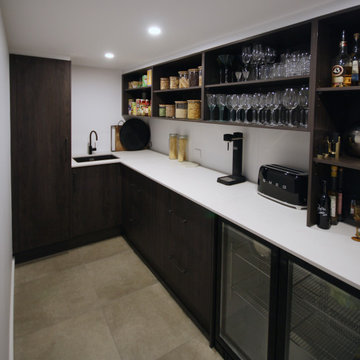
CURVES & MARBLE
- Inhouse curved contours in matte polyurethane
- Polytec 'Perugian Walnut' cabinetry
- Natural 'Granite Louco' island bench
- Industrial black hardware
- Walk in butlers pantry
- Feature floating shelf with a recessed LED strip light
- Blum hardware 'Orian Grey'
Sheree Bounassif, Kitchens by Emanuel
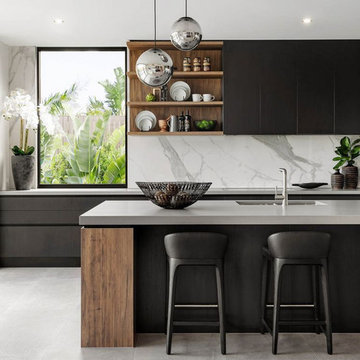
Exemple d'une cuisine américaine linéaire tendance de taille moyenne avec un évier encastré, un placard à porte plane, des portes de placard noires, un plan de travail en quartz modifié, une crédence blanche, une crédence en marbre, un électroménager noir, carreaux de ciment au sol, îlot, un sol gris et un plan de travail gris.
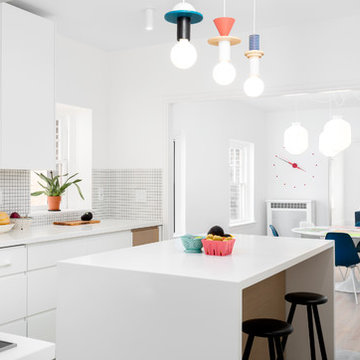
Kyle Aiken Captures a white contemporary kitchen in downtown Salt Lake City for an kitchen design client.
https://www.kaikenphotography.com/portfolio
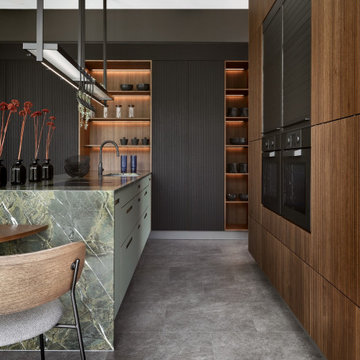
clean and contemporary kitchen design with fluted walnut doors, combined with a light linoleum green peninsula
Cette image montre une grande cuisine ouverte parallèle design avec un évier encastré, un placard à porte plane, des portes de placard marrons, plan de travail en marbre, un électroménager noir, carreaux de ciment au sol, une péninsule, un sol gris et un plan de travail vert.
Cette image montre une grande cuisine ouverte parallèle design avec un évier encastré, un placard à porte plane, des portes de placard marrons, plan de travail en marbre, un électroménager noir, carreaux de ciment au sol, une péninsule, un sol gris et un plan de travail vert.
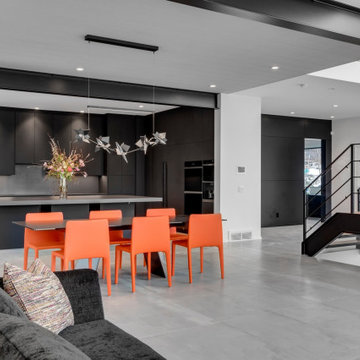
Inspiration pour une très grande cuisine design en U avec un évier 2 bacs, un placard à porte plane, des portes de placard noires, un plan de travail en béton, une crédence noire, une crédence en carreau de ciment, un électroménager noir, carreaux de ciment au sol, îlot, un sol noir, plan de travail noir et poutres apparentes.
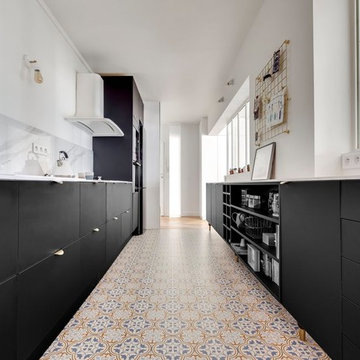
Inspiration pour une grande cuisine parallèle design fermée avec un plan de travail blanc, un évier intégré, un placard à porte plane, des portes de placard noires, un plan de travail en stratifié, une crédence blanche, une crédence en marbre, un électroménager noir, carreaux de ciment au sol et un sol beige.
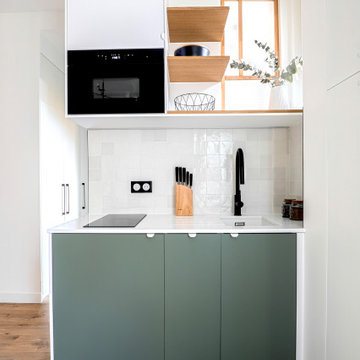
Ce studio de 20m2 était initialement dans un état de vétusté important.
Afin de le rendre fonctionnel et confortable, une transformation totale des volumes a été nécessaire, repensant l’ensemble des espaces utiles. De véritables zones de vie ont donc été créés, où espace bureau, table dinatoire rabattable et grande douche à l’italienne en font un ensemble optimisé et coquet.
L’ensemble de l’appartement se pare de tonalités naturelles où essences de bois et papier peint panoramique s’associent aux notes de vert pistache, tout en harmonie.
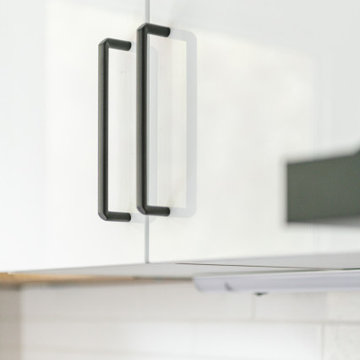
Cuisine - Poignées de porte
Exemple d'une cuisine blanche et bois industrielle en U fermée et de taille moyenne avec un évier encastré, des portes de placard blanches, un plan de travail en stratifié, une crédence blanche, une crédence en carrelage métro, un électroménager noir, carreaux de ciment au sol, aucun îlot, un sol gris, un plan de travail marron et fenêtre au-dessus de l'évier.
Exemple d'une cuisine blanche et bois industrielle en U fermée et de taille moyenne avec un évier encastré, des portes de placard blanches, un plan de travail en stratifié, une crédence blanche, une crédence en carrelage métro, un électroménager noir, carreaux de ciment au sol, aucun îlot, un sol gris, un plan de travail marron et fenêtre au-dessus de l'évier.
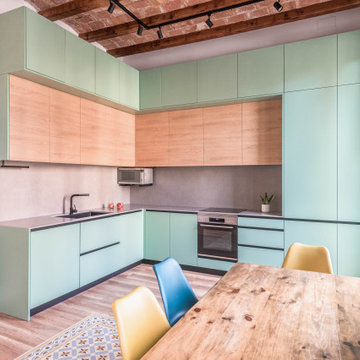
Reubicamos la cocina en el espacio principal del piso, abriéndola a la zona de salón comedor.
Aprovechamos su bonita altura para ganar mucho almacenaje superior y enmarcar el conjunto.
La cocina es fabricada a KM0. Apostamos por un mostrador porcelánico compuesto de 50% del material reciclado y 100% reciclable al final de su uso. Libre de tóxicos y creado con el mínimo espesor para reducir el impacto material y económico.
Los electrodomésticos son de máxima eficiencia energética y están integrados en el interior del mobiliario para minimizar el impacto visual en la sala.
Idées déco de cuisines avec un électroménager noir et carreaux de ciment au sol
5