Idées déco de cuisines avec un électroménager noir et parquet foncé
Trier par :
Budget
Trier par:Populaires du jour
21 - 40 sur 5 213 photos
1 sur 3
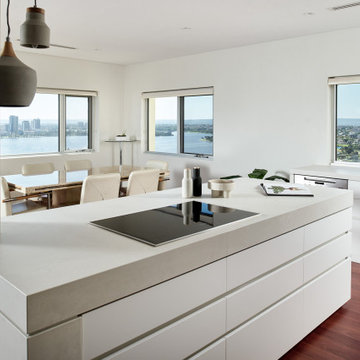
Chunky cloudy concrete tops layered with subtle greys, velvety whites and rich timber floors.....we are loving our #SouthPerthProject !
Can you spot the gin!! We had some fun creating this project. Lots of hidden storage and the perfect spot to entertain guests in this home

The architecture of this modern house has unique design features. The entrance foyer is bright and spacious with beautiful open frame stairs and large windows. The open-plan interior design combines the living room, dining room and kitchen providing an easy living with a stylish layout. The bathrooms and en-suites throughout the house complement the overall spacious feeling of the house.

design by ArtPartner
Réalisation d'une grande cuisine américaine urbaine en L et bois brun avec un évier posé, un placard à porte plane, un plan de travail en quartz, une crédence marron, une crédence en brique, un électroménager noir, parquet foncé, îlot, un sol marron et un plan de travail gris.
Réalisation d'une grande cuisine américaine urbaine en L et bois brun avec un évier posé, un placard à porte plane, un plan de travail en quartz, une crédence marron, une crédence en brique, un électroménager noir, parquet foncé, îlot, un sol marron et un plan de travail gris.
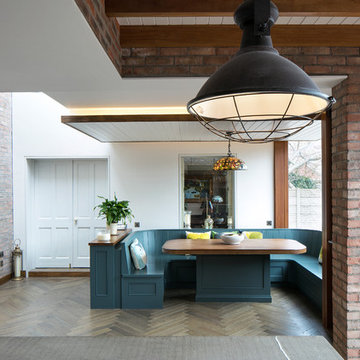
The clients brief for this large 1930s house was to demolish several internal walls to covert a narrow ‘L’ shaped kitchen into a large open family space. Key client desires included a nook capable of seating the whole family and a functional ‘industrial’ style.
Through a series of computer model presentations, we moved away from a conversion of the existing space developing instead an extension. The resultant large space was separated into a functional kitchen zone and a large nook area housed within a frameless glass bay window.
High quality rich natural materials such as handmade brick and hardwoods were enhanced with hidden natural lighting from above to create a rich, textured and layered look. Inspiration for this brightly lit complex space was drawn from the idea of the ‘Manhattan Loft’.
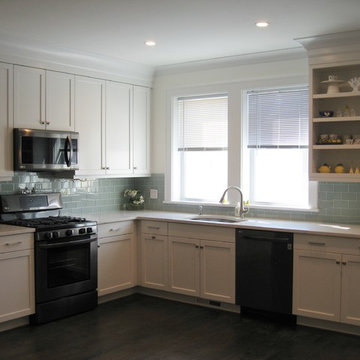
Christine FitzPatrick
Cette photo montre une cuisine américaine chic en L avec un évier encastré, un placard avec porte à panneau encastré, des portes de placard blanches, un plan de travail en quartz modifié, une crédence bleue, un électroménager noir, parquet foncé, aucun îlot et un sol marron.
Cette photo montre une cuisine américaine chic en L avec un évier encastré, un placard avec porte à panneau encastré, des portes de placard blanches, un plan de travail en quartz modifié, une crédence bleue, un électroménager noir, parquet foncé, aucun îlot et un sol marron.

Painted White Reclaimed Wood wall paneling clads this guest space. In the kitchen, a reclaimed wood feature wall and floating reclaimed wood shelves were re-milled from wood pulled and re-used from the original structure. The open joists on the painted white ceiling give a feeling of extra head space and the natural wood textures provide warmth.
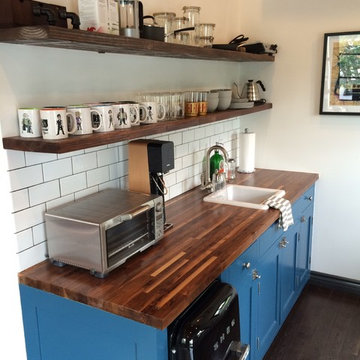
Idée de décoration pour une petite cuisine américaine linéaire champêtre avec un évier posé, un plan de travail en bois, une crédence blanche, une crédence en carrelage métro, un électroménager noir, parquet foncé et aucun îlot.
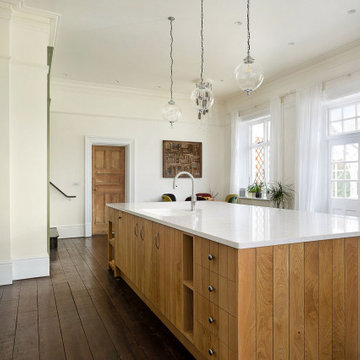
A chesnut island forms the centre piece, exuding warmth and offering both concealed and visible storage. The pantry continues the uncluttered look and allows more space to cook and entertain. The bespoke angular hood offers a focal point of interest

An arched doorway perfectly frames this stunning open pantry. Dark green cabinetry is on-trend and here to stay!
Idées déco pour une cuisine classique en U et bois brun avec un évier 1 bac, un placard à porte plane, un plan de travail en quartz modifié, une crédence blanche, une crédence en carreau de porcelaine, un électroménager noir, parquet foncé, îlot, un sol marron et plan de travail noir.
Idées déco pour une cuisine classique en U et bois brun avec un évier 1 bac, un placard à porte plane, un plan de travail en quartz modifié, une crédence blanche, une crédence en carreau de porcelaine, un électroménager noir, parquet foncé, îlot, un sol marron et plan de travail noir.
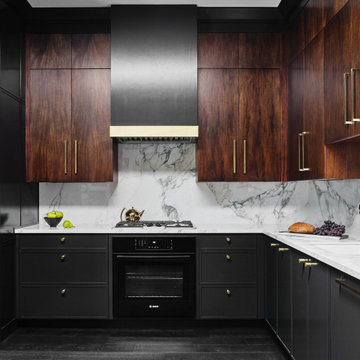
Réalisation d'une cuisine design en U et bois foncé de taille moyenne et fermée avec un évier encastré, un placard à porte plane, une crédence en dalle de pierre, un électroménager noir, parquet foncé, aucun îlot, un sol noir, un plan de travail blanc, plan de travail en marbre et une crédence blanche.
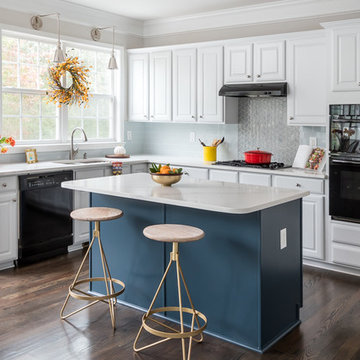
Inspiration pour une grande cuisine traditionnelle en L avec des portes de placard blanches, un plan de travail en quartz modifié, une crédence bleue, un électroménager noir, parquet foncé, îlot, un sol marron, un évier encastré, un placard avec porte à panneau surélevé et une crédence en carrelage métro.

Inspiration pour une grande cuisine urbaine en L avec un évier de ferme, un placard à porte shaker, des portes de placard grises, une crédence rouge, une crédence en brique, un électroménager noir, parquet foncé, îlot et un sol marron.
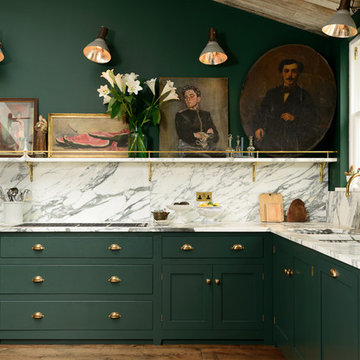
deVOL Kitchens
Aménagement d'une grande cuisine américaine classique en L avec un évier posé, un placard à porte plane, des portes de placards vertess, plan de travail en marbre, une crédence blanche, un électroménager noir, parquet foncé et aucun îlot.
Aménagement d'une grande cuisine américaine classique en L avec un évier posé, un placard à porte plane, des portes de placards vertess, plan de travail en marbre, une crédence blanche, un électroménager noir, parquet foncé et aucun îlot.
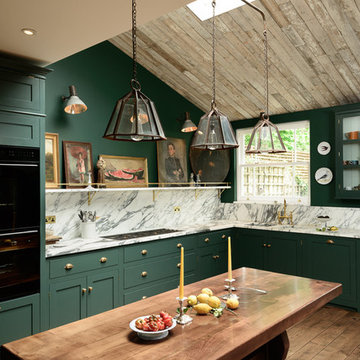
deVOL Kitchens
Idée de décoration pour une grande cuisine américaine tradition en L avec un évier posé, un placard à porte plane, des portes de placards vertess, plan de travail en marbre, une crédence blanche, un électroménager noir, parquet foncé et aucun îlot.
Idée de décoration pour une grande cuisine américaine tradition en L avec un évier posé, un placard à porte plane, des portes de placards vertess, plan de travail en marbre, une crédence blanche, un électroménager noir, parquet foncé et aucun îlot.

IDS (Interior Design Society) Designer of the Year - National Competition - 2nd Place award winning Kitchen ($30,000 & Under category)
Photo by: Shawn St. Peter Photography -
What designer could pass on the opportunity to buy a floating home like the one featured in the movie Sleepless in Seattle? Well, not this one! When I purchased this floating home from my aunt and uncle, I undertook a huge out-of-state remodel. Up for the challenge, I grabbed my water wings, sketchpad, & measuring tape. It was sink or swim for Patricia Lockwood to finish before the end of 2014. The big reveal for the finished houseboat on Sauvie Island will be in the summer of 2015 - so stay tuned.
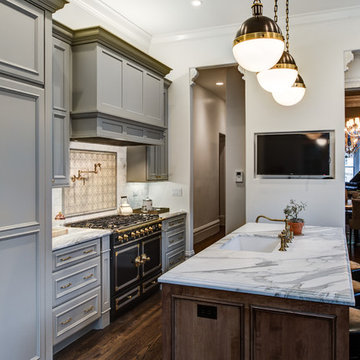
Treve Johnson Photography
Réalisation d'une petite cuisine américaine tradition en U avec un évier encastré, un placard avec porte à panneau encastré, des portes de placard grises, plan de travail en marbre, une crédence blanche, une crédence en carrelage de pierre, un électroménager noir, parquet foncé et une péninsule.
Réalisation d'une petite cuisine américaine tradition en U avec un évier encastré, un placard avec porte à panneau encastré, des portes de placard grises, plan de travail en marbre, une crédence blanche, une crédence en carrelage de pierre, un électroménager noir, parquet foncé et une péninsule.
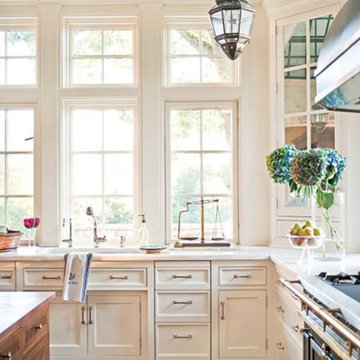
Idées déco pour une grande cuisine américaine classique en L avec un évier de ferme, un placard à porte affleurante, des portes de placard blanches, plan de travail en marbre, une crédence blanche, une crédence en céramique, un électroménager noir, parquet foncé, îlot, un sol marron et un plan de travail blanc.
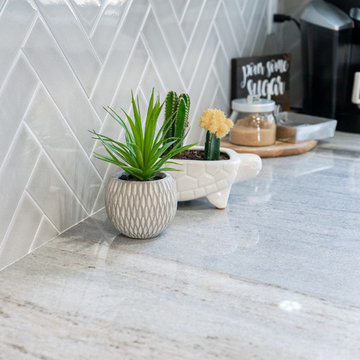
Aménagement d'une cuisine américaine classique de taille moyenne avec un évier encastré, un placard à porte shaker, des portes de placard marrons, un plan de travail en granite, une crédence grise, une crédence en carrelage métro, un électroménager noir, parquet foncé, îlot, un sol marron et un plan de travail multicolore.

Bernard Andre
Cette photo montre une grande arrière-cuisine chic en L avec des portes de placard blanches, parquet foncé, un évier de ferme, un placard avec porte à panneau encastré, un plan de travail en granite, une crédence blanche, une crédence en carrelage métro, un électroménager noir, îlot et un sol marron.
Cette photo montre une grande arrière-cuisine chic en L avec des portes de placard blanches, parquet foncé, un évier de ferme, un placard avec porte à panneau encastré, un plan de travail en granite, une crédence blanche, une crédence en carrelage métro, un électroménager noir, îlot et un sol marron.
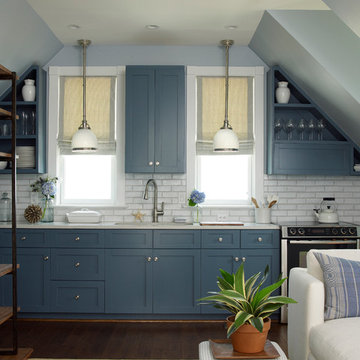
Tria Giovan
Inspiration pour une cuisine ouverte linéaire traditionnelle avec des portes de placard bleues, plan de travail en marbre, une crédence blanche, une crédence en carrelage métro, parquet foncé, un évier encastré, un placard à porte shaker, un électroménager noir et aucun îlot.
Inspiration pour une cuisine ouverte linéaire traditionnelle avec des portes de placard bleues, plan de travail en marbre, une crédence blanche, une crédence en carrelage métro, parquet foncé, un évier encastré, un placard à porte shaker, un électroménager noir et aucun îlot.
Idées déco de cuisines avec un électroménager noir et parquet foncé
2