Idées déco de cuisines avec un électroménager noir et sol en béton ciré
Trier par :
Budget
Trier par:Populaires du jour
161 - 180 sur 3 099 photos
1 sur 3
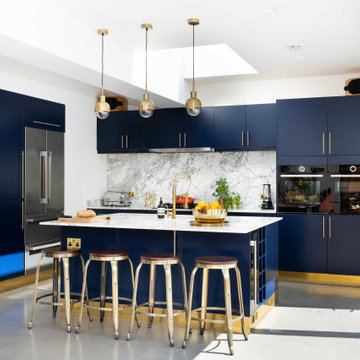
Idées déco pour une cuisine contemporaine en L avec un placard à porte plane, des portes de placard bleues, une crédence blanche, une crédence en dalle de pierre, un électroménager noir, sol en béton ciré, îlot, un sol gris et un plan de travail blanc.
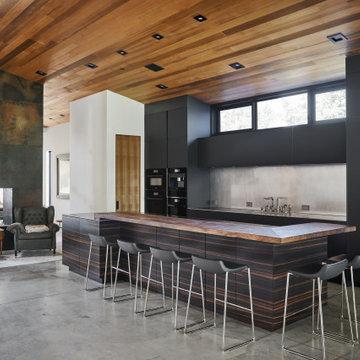
Aménagement d'une grande cuisine ouverte linéaire moderne avec un évier intégré, un placard à porte plane, des portes de placard noires, un plan de travail en inox, un électroménager noir, sol en béton ciré et îlot.
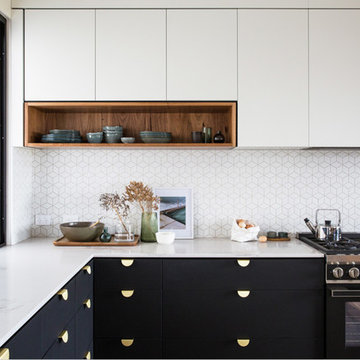
Josie Withers Photography
Idée de décoration pour une grande arrière-cuisine urbaine en L avec un évier 1 bac, un placard à porte plane, des portes de placard noires, un plan de travail en surface solide, une crédence blanche, une crédence en céramique, un électroménager noir, sol en béton ciré, îlot, un sol gris et un plan de travail blanc.
Idée de décoration pour une grande arrière-cuisine urbaine en L avec un évier 1 bac, un placard à porte plane, des portes de placard noires, un plan de travail en surface solide, une crédence blanche, une crédence en céramique, un électroménager noir, sol en béton ciré, îlot, un sol gris et un plan de travail blanc.
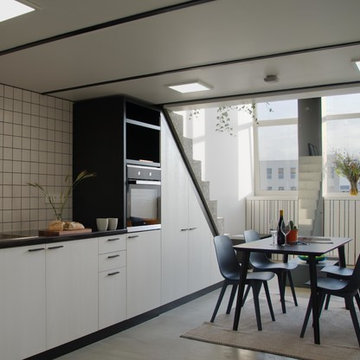
Inspiration pour une cuisine ouverte linéaire minimaliste de taille moyenne avec un évier posé, un placard à porte plane, un plan de travail en surface solide, une crédence blanche, une crédence en céramique, un électroménager noir, sol en béton ciré, aucun îlot, un sol gris et plan de travail noir.

Fabienne Delafraye
Idées déco pour une petite cuisine ouverte parallèle contemporaine en bois clair avec un évier 1 bac, un placard à porte plane, un plan de travail en bois, une crédence noire, une crédence en feuille de verre, un électroménager noir, sol en béton ciré, une péninsule et un sol bleu.
Idées déco pour une petite cuisine ouverte parallèle contemporaine en bois clair avec un évier 1 bac, un placard à porte plane, un plan de travail en bois, une crédence noire, une crédence en feuille de verre, un électroménager noir, sol en béton ciré, une péninsule et un sol bleu.
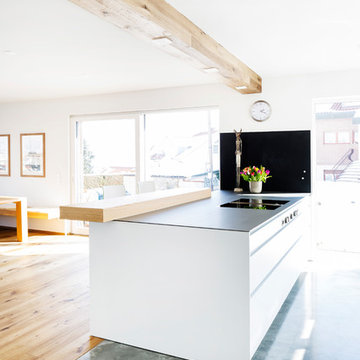
Réalisation d'une cuisine ouverte parallèle nordique de taille moyenne avec un évier 1 bac, un placard à porte plane, des portes de placard blanches, un plan de travail en inox, une crédence blanche, une crédence en feuille de verre, un électroménager noir, sol en béton ciré, îlot, un sol gris et un plan de travail gris.
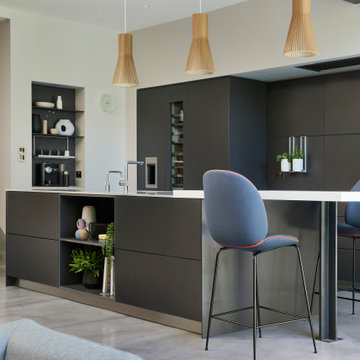
The bulthaup kitchen in this open-plan living space needed to effortlessly link the different zones. This is a space where communication is easy, with less formal bar seating connecting the sunken lounge and outdoor entertaining, whilst the prep and cooking areas make it easy for the cook to entertain guests at the dining table.
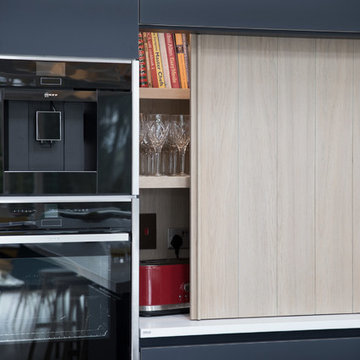
Modern navy kitchen with white Corian worktops and copper lighting. The cabinetry is made from our beautiful matte glass which has been toughened to provide a durable surface for a busy kitchen.
To complete the streamlined look choose a Quooker tap and white integrated Corian sinks.
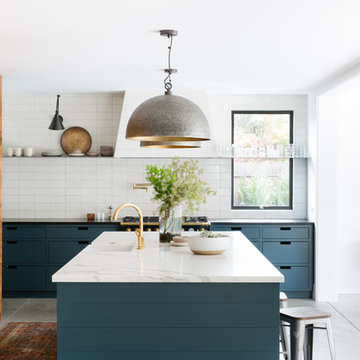
Cette photo montre une cuisine américaine nature avec un évier de ferme, un placard à porte plane, des portes de placard bleues, une crédence blanche, un électroménager noir, sol en béton ciré et îlot.
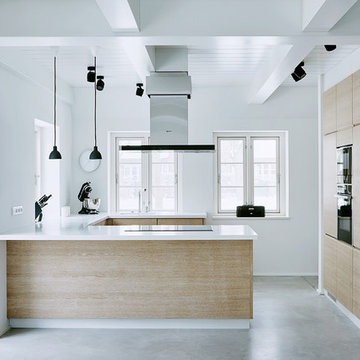
Fotos: Nina Struve
http://www.ninastruve.de/
Cette photo montre une cuisine ouverte tendance en U et bois brun de taille moyenne avec un évier intégré, un placard à porte plane, un électroménager noir, une péninsule, un plan de travail en surface solide, une crédence blanche et sol en béton ciré.
Cette photo montre une cuisine ouverte tendance en U et bois brun de taille moyenne avec un évier intégré, un placard à porte plane, un électroménager noir, une péninsule, un plan de travail en surface solide, une crédence blanche et sol en béton ciré.

After the second fallout of the Delta Variant amidst the COVID-19 Pandemic in mid 2021, our team working from home, and our client in quarantine, SDA Architects conceived Japandi Home.
The initial brief for the renovation of this pool house was for its interior to have an "immediate sense of serenity" that roused the feeling of being peaceful. Influenced by loneliness and angst during quarantine, SDA Architects explored themes of escapism and empathy which led to a “Japandi” style concept design – the nexus between “Scandinavian functionality” and “Japanese rustic minimalism” to invoke feelings of “art, nature and simplicity.” This merging of styles forms the perfect amalgamation of both function and form, centred on clean lines, bright spaces and light colours.
Grounded by its emotional weight, poetic lyricism, and relaxed atmosphere; Japandi Home aesthetics focus on simplicity, natural elements, and comfort; minimalism that is both aesthetically pleasing yet highly functional.
Japandi Home places special emphasis on sustainability through use of raw furnishings and a rejection of the one-time-use culture we have embraced for numerous decades. A plethora of natural materials, muted colours, clean lines and minimal, yet-well-curated furnishings have been employed to showcase beautiful craftsmanship – quality handmade pieces over quantitative throwaway items.
A neutral colour palette compliments the soft and hard furnishings within, allowing the timeless pieces to breath and speak for themselves. These calming, tranquil and peaceful colours have been chosen so when accent colours are incorporated, they are done so in a meaningful yet subtle way. Japandi home isn’t sparse – it’s intentional.
The integrated storage throughout – from the kitchen, to dining buffet, linen cupboard, window seat, entertainment unit, bed ensemble and walk-in wardrobe are key to reducing clutter and maintaining the zen-like sense of calm created by these clean lines and open spaces.
The Scandinavian concept of “hygge” refers to the idea that ones home is your cosy sanctuary. Similarly, this ideology has been fused with the Japanese notion of “wabi-sabi”; the idea that there is beauty in imperfection. Hence, the marriage of these design styles is both founded on minimalism and comfort; easy-going yet sophisticated. Conversely, whilst Japanese styles can be considered “sleek” and Scandinavian, “rustic”, the richness of the Japanese neutral colour palette aids in preventing the stark, crisp palette of Scandinavian styles from feeling cold and clinical.
Japandi Home’s introspective essence can ultimately be considered quite timely for the pandemic and was the quintessential lockdown project our team needed.
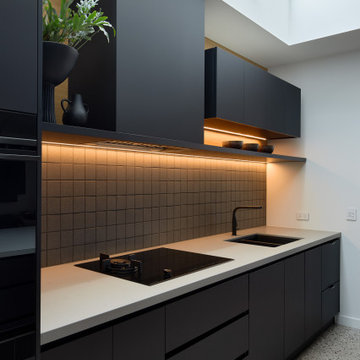
This well planned and designed industrial-style contemporary kitchen features Caesarstone benchtops, mosaic tile splashback, polished concrete flooring and black laminate which looks striking under the bank of skylights letting in the natural light.
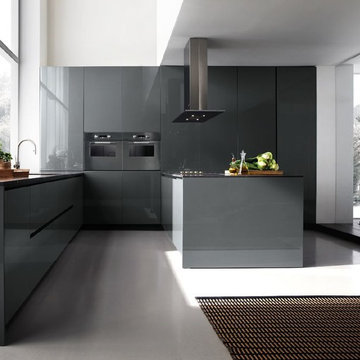
Cette image montre une grande cuisine ouverte design en U avec un évier encastré, un placard à porte plane, des portes de placard grises, un plan de travail en stéatite, fenêtre, un électroménager noir, sol en béton ciré, une péninsule, un sol gris et un plan de travail gris.
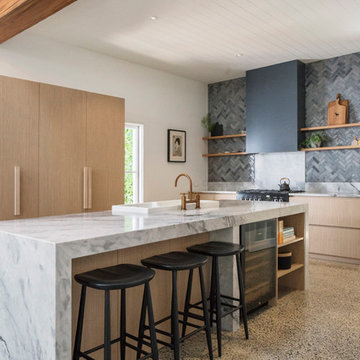
Kristian Bull
Exemple d'une cuisine nature en L et bois clair avec un évier posé, un placard à porte plane, une crédence grise, un électroménager noir, sol en béton ciré, îlot, un sol beige et un plan de travail gris.
Exemple d'une cuisine nature en L et bois clair avec un évier posé, un placard à porte plane, une crédence grise, un électroménager noir, sol en béton ciré, îlot, un sol beige et un plan de travail gris.
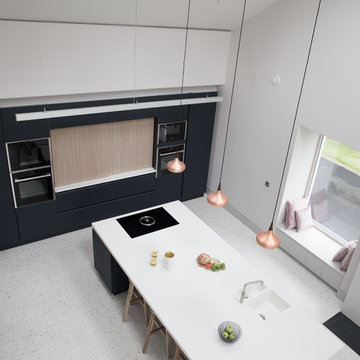
Modern navy kitchen with white Corian worktops and copper lighting. The cabinetry is made from our beautiful matte glass which has been toughened to provide a durable surface for a busy kitchen.
To complete the streamlined look choose a Quooker tap and white integrated Corian sinks.
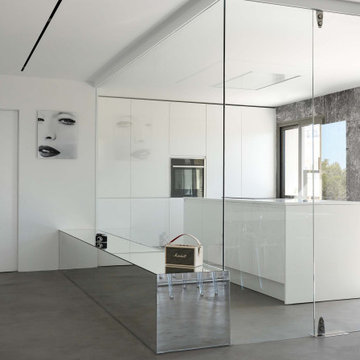
Exemple d'une cuisine moderne en L avec un placard à porte plane, des portes de placard blanches, un électroménager noir, sol en béton ciré, îlot, un sol gris et un plan de travail blanc.
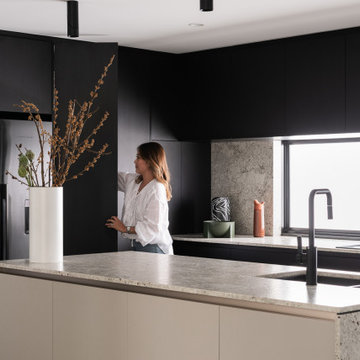
Settled within a graffiti-covered laneway in the trendy heart of Mt Lawley you will find this four-bedroom, two-bathroom home.
The owners; a young professional couple wanted to build a raw, dark industrial oasis that made use of every inch of the small lot. Amenities aplenty, they wanted their home to complement the urban inner-city lifestyle of the area.
One of the biggest challenges for Limitless on this project was the small lot size & limited access. Loading materials on-site via a narrow laneway required careful coordination and a well thought out strategy.
Paramount in bringing to life the client’s vision was the mixture of materials throughout the home. For the second story elevation, black Weathertex Cladding juxtaposed against the white Sto render creates a bold contrast.
Upon entry, the room opens up into the main living and entertaining areas of the home. The kitchen crowns the family & dining spaces. The mix of dark black Woodmatt and bespoke custom cabinetry draws your attention. Granite benchtops and splashbacks soften these bold tones. Storage is abundant.
Polished concrete flooring throughout the ground floor blends these zones together in line with the modern industrial aesthetic.
A wine cellar under the staircase is visible from the main entertaining areas. Reclaimed red brickwork can be seen through the frameless glass pivot door for all to appreciate — attention to the smallest of details in the custom mesh wine rack and stained circular oak door handle.
Nestled along the north side and taking full advantage of the northern sun, the living & dining open out onto a layered alfresco area and pool. Bordering the outdoor space is a commissioned mural by Australian illustrator Matthew Yong, injecting a refined playfulness. It’s the perfect ode to the street art culture the laneways of Mt Lawley are so famous for.
Engineered timber flooring flows up the staircase and throughout the rooms of the first floor, softening the private living areas. Four bedrooms encircle a shared sitting space creating a contained and private zone for only the family to unwind.
The Master bedroom looks out over the graffiti-covered laneways bringing the vibrancy of the outside in. Black stained Cedarwest Squareline cladding used to create a feature bedhead complements the black timber features throughout the rest of the home.
Natural light pours into every bedroom upstairs, designed to reflect a calamity as one appreciates the hustle of inner city living outside its walls.
Smart wiring links each living space back to a network hub, ensuring the home is future proof and technology ready. An intercom system with gate automation at both the street and the lane provide security and the ability to offer guests access from the comfort of their living area.
Every aspect of this sophisticated home was carefully considered and executed. Its final form; a modern, inner-city industrial sanctuary with its roots firmly grounded amongst the vibrant urban culture of its surrounds.
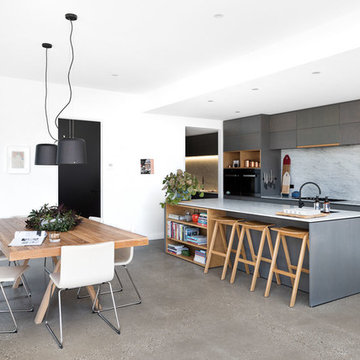
CTP Cheyne Toomey
Aménagement d'une cuisine ouverte parallèle contemporaine de taille moyenne avec un placard à porte plane, plan de travail en marbre, une crédence en marbre, un électroménager noir, sol en béton ciré, îlot, un sol gris, des portes de placard grises, une crédence blanche et un plan de travail blanc.
Aménagement d'une cuisine ouverte parallèle contemporaine de taille moyenne avec un placard à porte plane, plan de travail en marbre, une crédence en marbre, un électroménager noir, sol en béton ciré, îlot, un sol gris, des portes de placard grises, une crédence blanche et un plan de travail blanc.
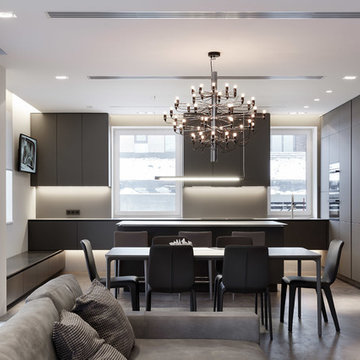
Детальные фотографии гостиной и кухни в реализованном проекте загородного дома в КП "Небо"
В интерьере использованы: кухня немецкой фабрики Eggersmann, барные и обеденные стулья Bonaldo, стол из матового стекла итальянской фабрики Sovet, кожаный диван Arketipo, люстра Flos, светильники фабрик Luceplan, Delta Light и Zero, бытовая техника Küppersbusch, плитка Porcelanosa
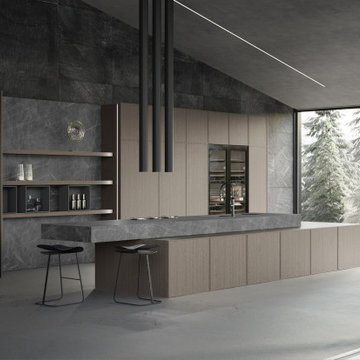
The kitchen finds its greatest expression in the island. Its spaciousness makes it appear majestic, and the overhanging top emphasises its architectural strength. The thick Dekton® top accommodates the integrated sink and Pitt Fire burners, and ends with the breakfast bar. The large tubular hood in painted steel corresponds exactly to the burners and emphasises the vertical lines of the ceiling.
Idées déco de cuisines avec un électroménager noir et sol en béton ciré
9