Idées déco de cuisines avec un électroménager noir et un plan de travail jaune
Trier par :
Budget
Trier par:Populaires du jour
81 - 100 sur 229 photos
1 sur 3
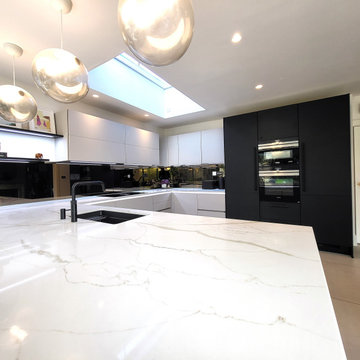
A look at our recent installation of matt sand beige and matt black kitchen with anti-fingerprint technology paired with @busterandpunch handles.
Aménagement d'une grande cuisine américaine contemporaine en U avec un évier encastré, un placard avec porte à panneau encastré, des portes de placard beiges, plan de travail en marbre, une crédence miroir, un électroménager noir, un sol en carrelage de porcelaine, une péninsule, un sol beige et un plan de travail jaune.
Aménagement d'une grande cuisine américaine contemporaine en U avec un évier encastré, un placard avec porte à panneau encastré, des portes de placard beiges, plan de travail en marbre, une crédence miroir, un électroménager noir, un sol en carrelage de porcelaine, une péninsule, un sol beige et un plan de travail jaune.
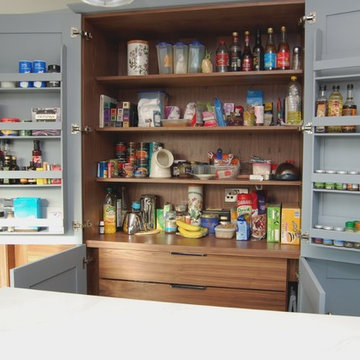
Vale Kitchens and bedrooms
Aménagement d'une cuisine américaine classique en L de taille moyenne avec un évier 1 bac, un placard à porte shaker, des portes de placard grises, un plan de travail en quartz modifié, une crédence grise, une crédence en feuille de verre, un électroménager noir, un sol en carrelage de céramique, îlot, un sol gris et un plan de travail jaune.
Aménagement d'une cuisine américaine classique en L de taille moyenne avec un évier 1 bac, un placard à porte shaker, des portes de placard grises, un plan de travail en quartz modifié, une crédence grise, une crédence en feuille de verre, un électroménager noir, un sol en carrelage de céramique, îlot, un sol gris et un plan de travail jaune.
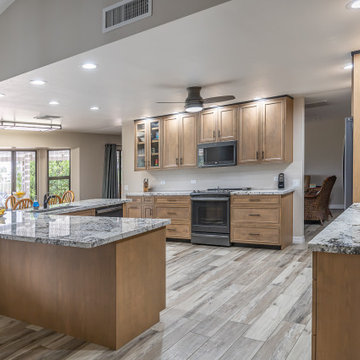
Removed walls between kitchen and living, removed soffited ductwork, cut down high bar wall, relocated master bedroom doorway, installed new HVAC felt ductwork with new returns, installed new 3 panel Craftsman doors & 366 4 1/4" FJP base throughout, and complete repaint.
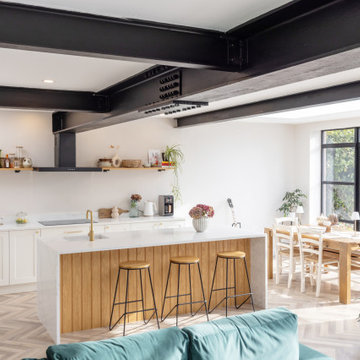
We were approached by our client to transform their existing semi-house into a home that not only functions as a home for a growing family but has an aesthetic that reflects their character.
The result is a bold extension to transform what is somewhat mundane into something spectacular. An internal remodel complimented by a contemporary extension creates much needed additional family space. The extensive glazing maximises natural light and brings the outside in.
Group D guided the client through the process from concept through to planning completion.
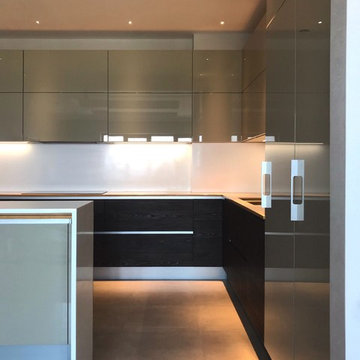
Попов
Cette photo montre une grande cuisine américaine moderne en U avec un évier 2 bacs, un placard à porte plane, un plan de travail en surface solide, une crédence blanche, un sol en carrelage de porcelaine, îlot, un sol beige, des portes de placard beiges, une crédence en feuille de verre, un électroménager noir et un plan de travail jaune.
Cette photo montre une grande cuisine américaine moderne en U avec un évier 2 bacs, un placard à porte plane, un plan de travail en surface solide, une crédence blanche, un sol en carrelage de porcelaine, îlot, un sol beige, des portes de placard beiges, une crédence en feuille de verre, un électroménager noir et un plan de travail jaune.
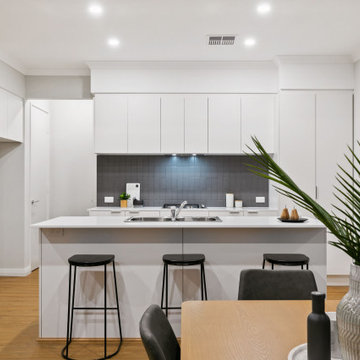
The main hub of an open-plan living, dining and kitchen area features a striking recessed ceiling, a breakfast bar for casual meals, a double storage pantry, double sinks, tiled splashbacks, a dishwasher recess, an integrated range hood and sleek Inalto gas-cooktop and oven appliances.
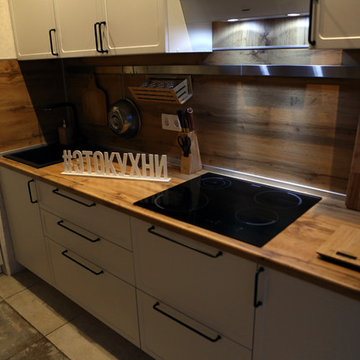
Aménagement d'une cuisine scandinave en L fermée et de taille moyenne avec un évier 1 bac, un placard avec porte à panneau encastré, des portes de placard blanches, un plan de travail en stratifié, une crédence jaune, une crédence en bois, un électroménager noir, un sol en carrelage de porcelaine, aucun îlot, un sol blanc et un plan de travail jaune.
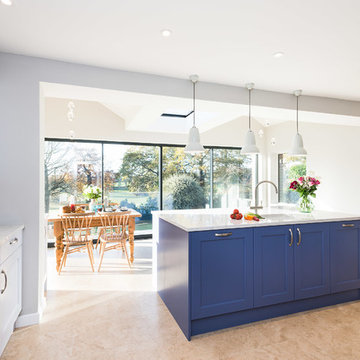
The Kitchen was opened up with new sliding doors across the rear of the property to enhance the terrific view and bring the outside in. The functional Island looks directly outside while still being a hub for the social aspect of the room. The units were fitted primed and the doors an cabinets were painted on site to the exact colour of the customers choice.
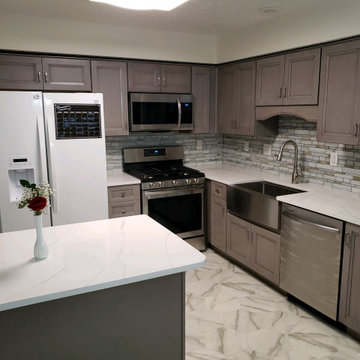
Idées déco pour une cuisine américaine classique en L avec un évier de ferme, un placard avec porte à panneau encastré, des portes de placard grises, un plan de travail en quartz modifié, une crédence multicolore, une crédence en carrelage de pierre, un électroménager noir, sol en stratifié, îlot et un plan de travail jaune.
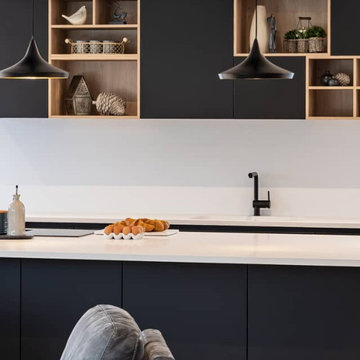
A Scandinavian Southmore Kitchen
We designed, supplied and fitted this beautiful Hacker Systemat kitchen in Matt Black Lacquer finish.
Teamed with Sand Oak reproduction open shelving for a Scandinavian look that is super popular and finished with a designer White Corian worktop that brightens up the space.
This open plan kitchen is ready for welcoming and entertaining guests and is equipped with the latest appliances from Siemens.

Попов
Inspiration pour une grande cuisine américaine minimaliste en U avec un évier 2 bacs, un placard à porte plane, un plan de travail en surface solide, une crédence blanche, un sol en carrelage de porcelaine, îlot, un sol beige, des portes de placard beiges, une crédence en feuille de verre, un électroménager noir et un plan de travail jaune.
Inspiration pour une grande cuisine américaine minimaliste en U avec un évier 2 bacs, un placard à porte plane, un plan de travail en surface solide, une crédence blanche, un sol en carrelage de porcelaine, îlot, un sol beige, des portes de placard beiges, une crédence en feuille de verre, un électroménager noir et un plan de travail jaune.
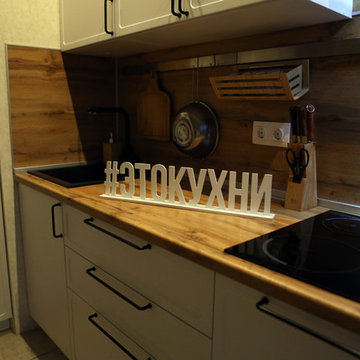
Cette image montre une cuisine nordique en L fermée et de taille moyenne avec un évier 1 bac, un placard avec porte à panneau encastré, des portes de placard blanches, un plan de travail en stratifié, une crédence jaune, une crédence en bois, un électroménager noir, un sol en carrelage de porcelaine, aucun îlot, un sol blanc et un plan de travail jaune.
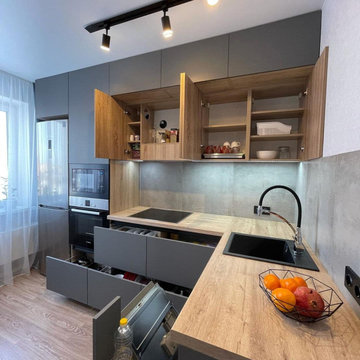
Превратите свою кухню в рай с нашей элегантной угловой кухней красивого нефритового оттенка. Разработанная для удобства, она оснащена столешницей с бесшовным соединением еврозапила. Темная гамма добавляет элегантности, что делает ее идеальной для кухонь среднего размера. Увеличьте пространство для хранения и приготовления пищи с угловой кухней до потолка.
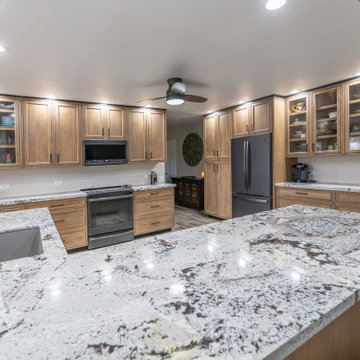
Removed walls between kitchen and living, removed soffited ductwork, cut down high bar wall, relocated master bedroom doorway, installed new HVAC felt ductwork with new returns, installed new 3 panel Craftsman doors & 366 4 1/4" FJP base throughout, and complete repaint.
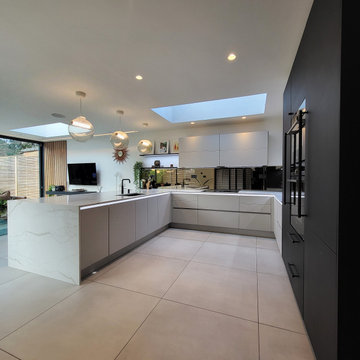
A look at our recent installation of matt sand beige and matt black kitchen with anti-fingerprint technology paired with @busterandpunch handles.
Exemple d'une grande cuisine américaine tendance en U avec un évier encastré, un placard avec porte à panneau encastré, des portes de placard beiges, plan de travail en marbre, une crédence miroir, un électroménager noir, un sol en carrelage de porcelaine, une péninsule, un sol beige et un plan de travail jaune.
Exemple d'une grande cuisine américaine tendance en U avec un évier encastré, un placard avec porte à panneau encastré, des portes de placard beiges, plan de travail en marbre, une crédence miroir, un électroménager noir, un sol en carrelage de porcelaine, une péninsule, un sol beige et un plan de travail jaune.
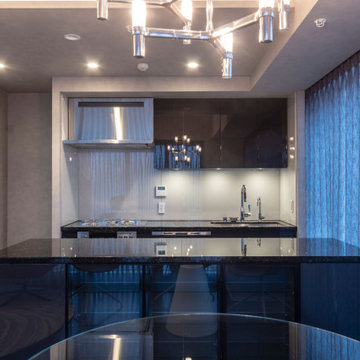
キッチンアイランドカウンターのダイニング側に収納を造作で作りました。鏡面グレーの扉と繊細なアルミフレームのガラス扉でシックなお部屋の雰囲気により高級感がプラスされました。
Idées déco pour une cuisine moderne avec un placard à porte vitrée, des portes de placard grises, un plan de travail en granite, une crédence grise, une crédence en lambris de bois, un électroménager noir, un sol en contreplaqué, îlot, un sol marron, un plan de travail jaune et un plafond en papier peint.
Idées déco pour une cuisine moderne avec un placard à porte vitrée, des portes de placard grises, un plan de travail en granite, une crédence grise, une crédence en lambris de bois, un électroménager noir, un sol en contreplaqué, îlot, un sol marron, un plan de travail jaune et un plafond en papier peint.
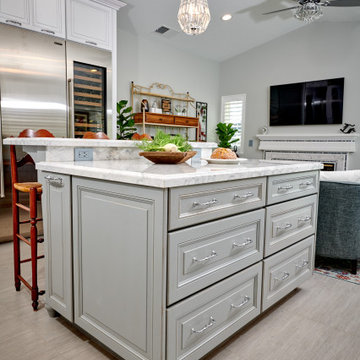
The owner of this home wished to transform this builder basic home to a European treasure. Having traveled the world, moved from San Francisco and now living in wine country she knew that she wanted to celebrate The charm of France complete with an French range, luxury refrigerator and wine cooler. The design process was a collaboration with the home owner, designer and contractor.
.
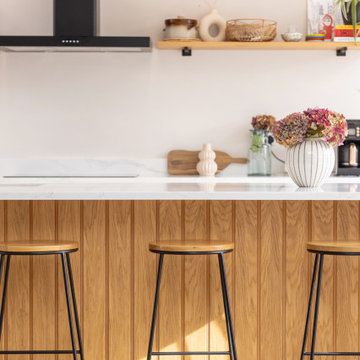
We were approached by our client to transform their existing semi-house into a home that not only functions as a home for a growing family but has an aesthetic that reflects their character.
The result is a bold extension to transform what is somewhat mundane into something spectacular. An internal remodel complimented by a contemporary extension creates much needed additional family space. The extensive glazing maximises natural light and brings the outside in.
Group D guided the client through the process from concept through to planning completion.
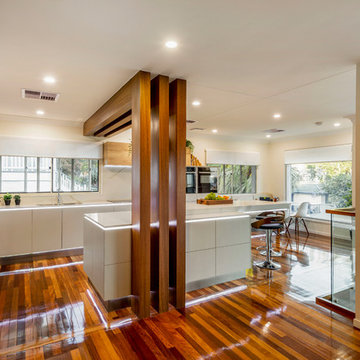
Kitchen Renovation with Large Format Porcelain splashbacks ,Cantilevered Island Benchtop and Upholstered casual Seated Area.
Photos by Steve Ryan of RixRyan
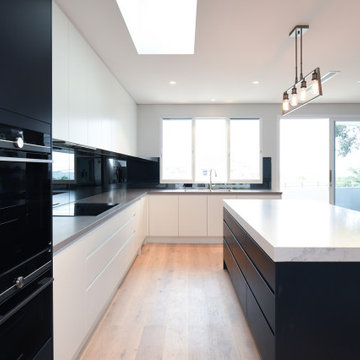
Beautiful streamlined kitchen with contractsing cabinets
Idées déco pour une grande cuisine américaine parallèle contemporaine avec un évier encastré, un placard à porte plane, un plan de travail en quartz modifié, une crédence noire, une crédence miroir, un électroménager noir, un sol en bois brun, îlot, un sol marron et un plan de travail jaune.
Idées déco pour une grande cuisine américaine parallèle contemporaine avec un évier encastré, un placard à porte plane, un plan de travail en quartz modifié, une crédence noire, une crédence miroir, un électroménager noir, un sol en bois brun, îlot, un sol marron et un plan de travail jaune.
Idées déco de cuisines avec un électroménager noir et un plan de travail jaune
5