Idées déco de cuisines avec un électroménager noir et un plan de travail vert
Trier par :
Budget
Trier par:Populaires du jour
121 - 140 sur 227 photos
1 sur 3
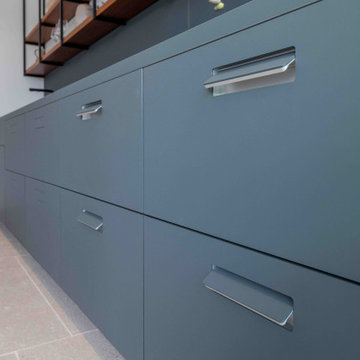
Idées déco pour une cuisine ouverte linéaire moderne de taille moyenne avec un évier intégré, un placard à porte plane, des portes de placards vertess, un plan de travail en stratifié, une crédence verte, un électroménager noir, un sol en carrelage de céramique, aucun îlot, un sol beige et un plan de travail vert.
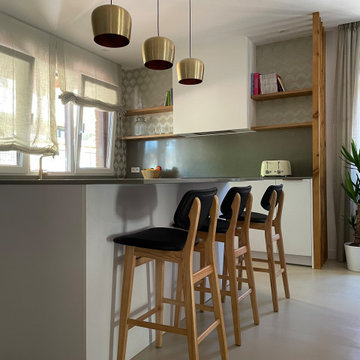
Suelos de microcemento, campana de diseño
Réalisation d'une grande cuisine ouverte design en U avec un évier encastré, un placard à porte plane, des portes de placard blanches, un plan de travail en quartz, une crédence verte, une crédence en quartz modifié, un électroménager noir, sol en béton ciré, îlot, un sol beige et un plan de travail vert.
Réalisation d'une grande cuisine ouverte design en U avec un évier encastré, un placard à porte plane, des portes de placard blanches, un plan de travail en quartz, une crédence verte, une crédence en quartz modifié, un électroménager noir, sol en béton ciré, îlot, un sol beige et un plan de travail vert.
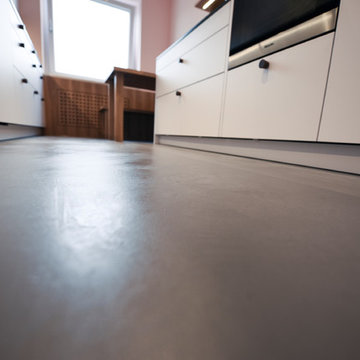
ES ist vollbracht, ein Unikat ist entstanden.
Als erstes wurde die alte Küche abgebaut und die Elektrik für die neue Küche und die neuen Leuchten verlegt. Danach wurden die alten Fliesen entfernt, die Wände verputzt, geglättet und in einem zarten Rosaton gestrichen. Der wunderschöne Betonspachtelboden wurde von unserem Malermeister in den Raum gezaubert. Dann war es soweit, die neue Küche wurde geliefert und die Montage konnte beginnen. Wir haben uns für eine polarweiß matte Front mit graphitgrauen Korpus (Innenleben) entschieden. An den Fronten finden unsere gedrechselten, massiven Nussbaumknöpfe ihren perfekten Platz, die mit der maßangefertigten Wandverkleidung (dahinter versteckt sich der Heizkörper) und der Sitzgruppe super harmonieren. Selbst die Besteckeinsätze sind aus Nussbaum gefertigt. Die Geräte stammen alle, bis auf den Siemens-Einbauwaschtrockner, der sich links neben der Spüle hinter der Tür verbirgt, aus dem Hause Miele. Die Spüle und Armatur kommen aus der Schmiede der Dornbracht Manufaktur, deren Verarbeitung und Design einzigartig ist. Um dem ganzen die Krone aufzusetzen haben wir uns beim Granit für einen, nur für uns gelieferten Stein entschieden. Wir hatten diesen im letzten Sommer in Italien entdeckt und mussten diesen unbedingt haben. Die Haptik ist ähnlich wie Leder und fühlt sich samtweich an. Nach der erfolgreichen Montage wurden noch die weißen Panzeri Einbaustrahler eingebaut und wir konnten die Glasschiebetüre montieren. Bei dieser haben wir uns bewusst für eine weiße Oberführung entschieden damit am Boden keine Schiene zu sehen ist.
Bilder (c) raumwerkstätten GmbH
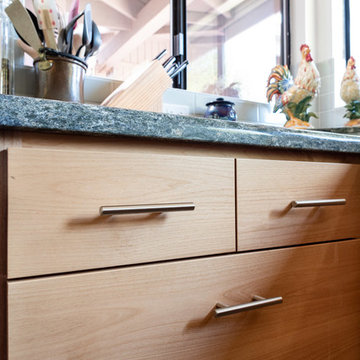
©2018 Sligh Cabinets, Inc. | Custom Cabinetry and Counter tops by Sligh Cabinets, Inc.
Aménagement d'une cuisine américaine classique en U et bois brun de taille moyenne avec un évier posé, un placard avec porte à panneau encastré, un plan de travail en quartz modifié, une crédence verte, une crédence en céramique, un électroménager noir, un sol en carrelage de céramique, îlot, un sol gris et un plan de travail vert.
Aménagement d'une cuisine américaine classique en U et bois brun de taille moyenne avec un évier posé, un placard avec porte à panneau encastré, un plan de travail en quartz modifié, une crédence verte, une crédence en céramique, un électroménager noir, un sol en carrelage de céramique, îlot, un sol gris et un plan de travail vert.

To keep this kitchen expansion within budget the existing cabinets and Ubatuba granite were kept, but moved to one side of the kitchen. This left the west wall available to create a 9' long custom hutch. Stock, unfinished cabinets from Menard's were used and painted with the appearance of a dark stain, which balances the dark granite on the opposite wall. The butcher block top is from IKEA. The crown and headboard are from Menard's and stained to match the cabinets on the opposite wall.
Walls are a light spring green and the wood flooring is painted in a slightly deeper deck paint. The budget did not allow for all new matching flooring so new unfinished hardwoods were added in the addition and the entire kitchen floor was painted. It's a great fit for this 1947 Cape Cod family home.
The island was custom built with flexibility in mind. It can be rolled anywhere in the room and also offers an overhang counter for seating.
Appliances are all new. The black works very well with the dark granite countertops.
The client retained their dining table but an L-shaped bench with storage was build to maximize seating during their frequent entertaining.
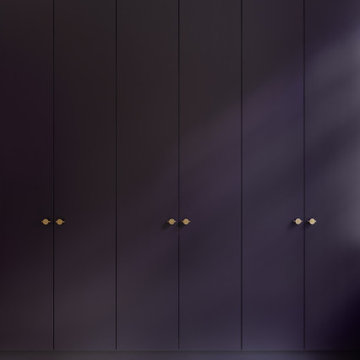
Sanierung einer Stadtvilla in Köln nach dem fantastischen Konzept von Keßler Plescher Architekten PartG mbH. Die lichtdurchflutete, großzügige Küche ist gleich in mehrfacher Hinsicht ein Hingucker. Die Arbeitsplatte aus grünem Marmor wirkt in Kombination mit den lila Fronten und den brünierten Messingteilen edel, zeitlos und stylisch.
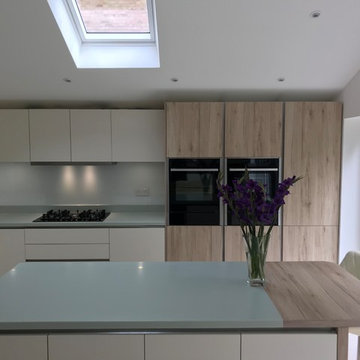
Photo credits: Harry
Réalisation d'une cuisine américaine minimaliste en L de taille moyenne avec un évier encastré, un placard à porte plane, des portes de placard blanches, un plan de travail en surface solide, une crédence blanche, une crédence en feuille de verre, un électroménager noir, un sol en carrelage de porcelaine, îlot, un sol gris et un plan de travail vert.
Réalisation d'une cuisine américaine minimaliste en L de taille moyenne avec un évier encastré, un placard à porte plane, des portes de placard blanches, un plan de travail en surface solide, une crédence blanche, une crédence en feuille de verre, un électroménager noir, un sol en carrelage de porcelaine, îlot, un sol gris et un plan de travail vert.
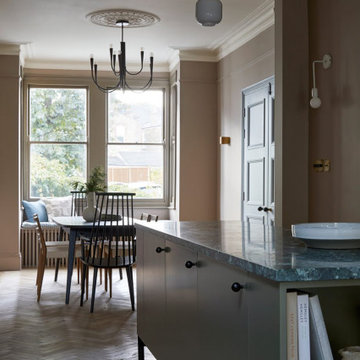
The bespoke kitchen island on raised legs, sitting at the centre of the newly configured floor plan with dining room at the front, and living space at the rear.
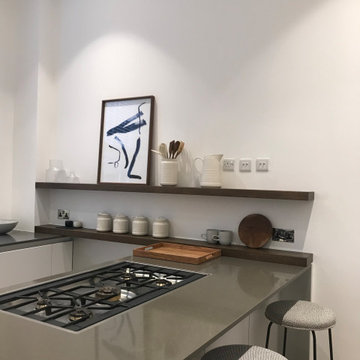
Kitchen Upgrade keeping all the original features and concentrating on the final look; removing metallic clawing on feature wall, replacing it with bespoke shelves. Design by TALA FUSTOK executed by MyEdge2.com
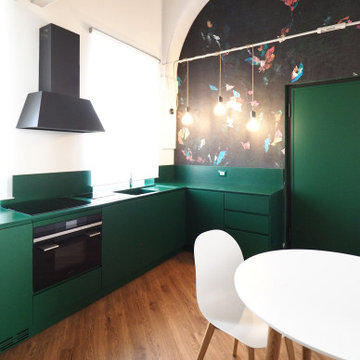
Cette photo montre une petite cuisine tendance en L avec un évier intégré, des portes de placards vertess, un plan de travail en surface solide, une crédence verte, un électroménager noir, un sol en vinyl et un plan de travail vert.
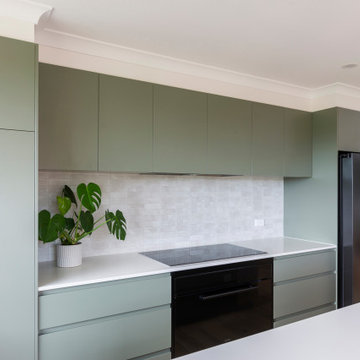
Complete home renovation - opening up existing spaces to create an open and modern home connecting to the exterior light and tree top views.
Réalisation d'une cuisine américaine design en L de taille moyenne avec un évier posé, des portes de placards vertess, un plan de travail en quartz modifié, une crédence blanche, une crédence en carrelage de pierre, un électroménager noir, parquet clair, îlot, un sol beige et un plan de travail vert.
Réalisation d'une cuisine américaine design en L de taille moyenne avec un évier posé, des portes de placards vertess, un plan de travail en quartz modifié, une crédence blanche, une crédence en carrelage de pierre, un électroménager noir, parquet clair, îlot, un sol beige et un plan de travail vert.
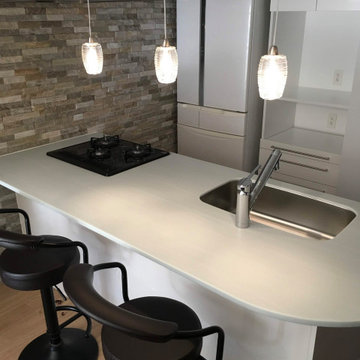
小鳥が大好のオーナー。
家の中には鳥のさえずりが絶えません。
そんな中で
朝食やくつろぎのコーヒータイム・・
カウンターは裏葉色。
Cette image montre une cuisine ouverte linéaire minimaliste de taille moyenne avec un évier encastré, des portes de placard blanches, un plan de travail en surface solide, une crédence blanche, une crédence en lambris de bois, un électroménager noir, parquet clair, une péninsule, un sol beige et un plan de travail vert.
Cette image montre une cuisine ouverte linéaire minimaliste de taille moyenne avec un évier encastré, des portes de placard blanches, un plan de travail en surface solide, une crédence blanche, une crédence en lambris de bois, un électroménager noir, parquet clair, une péninsule, un sol beige et un plan de travail vert.
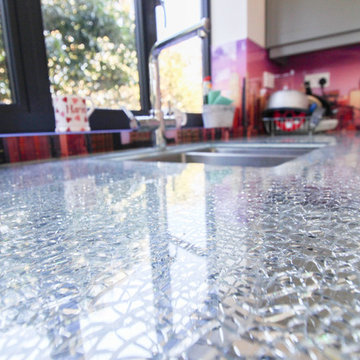
The stunning broken glass countertop turns the kitchen from a practical cooking zone into an ever changing work of art. This is perfectly encapsulated by the integrated sink: fulfilling all your washing up needs without taking anything away from the contemporary decor.
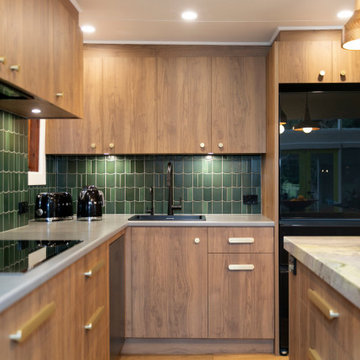
Idées déco pour une cuisine ouverte éclectique en L et bois brun de taille moyenne avec un évier posé, un placard à porte plane, une crédence verte, une crédence en céramique, un électroménager noir, un sol en bois brun, îlot, un plan de travail vert, un plafond voûté et un plan de travail en quartz.
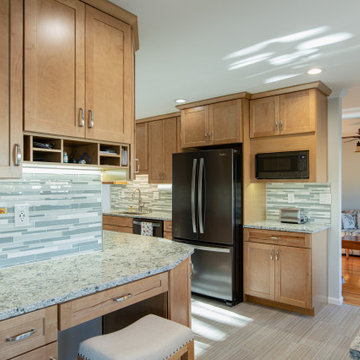
Modern Kitchen Remodel in Vienna, VA.
Idée de décoration pour une grande cuisine américaine parallèle minimaliste en bois clair avec un évier encastré, un placard à porte shaker, un plan de travail en quartz modifié, une crédence verte, une crédence en carreau de verre, un électroménager noir, un sol en carrelage de porcelaine, îlot, un sol marron et un plan de travail vert.
Idée de décoration pour une grande cuisine américaine parallèle minimaliste en bois clair avec un évier encastré, un placard à porte shaker, un plan de travail en quartz modifié, une crédence verte, une crédence en carreau de verre, un électroménager noir, un sol en carrelage de porcelaine, îlot, un sol marron et un plan de travail vert.
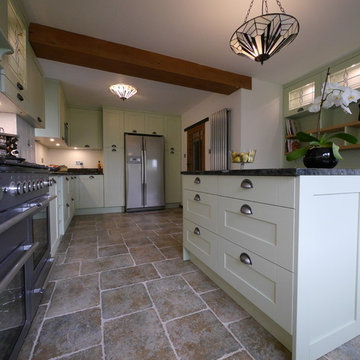
Idées déco pour une grande cuisine campagne en U fermée avec un évier encastré, un placard à porte shaker, des portes de placards vertess, un plan de travail en granite, une crédence blanche, une crédence en céramique, un électroménager noir, un sol en calcaire, îlot, un sol marron et un plan de travail vert.
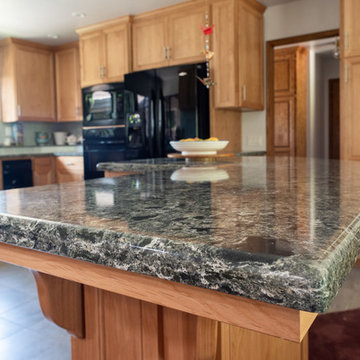
©2018 Sligh Cabinets, Inc. | Custom Cabinetry and Counter tops by Sligh Cabinets, Inc.
Idée de décoration pour une cuisine américaine tradition en U et bois brun de taille moyenne avec un évier posé, un placard avec porte à panneau encastré, un plan de travail en quartz modifié, une crédence verte, une crédence en céramique, un électroménager noir, un sol en carrelage de céramique, îlot, un sol gris et un plan de travail vert.
Idée de décoration pour une cuisine américaine tradition en U et bois brun de taille moyenne avec un évier posé, un placard avec porte à panneau encastré, un plan de travail en quartz modifié, une crédence verte, une crédence en céramique, un électroménager noir, un sol en carrelage de céramique, îlot, un sol gris et un plan de travail vert.
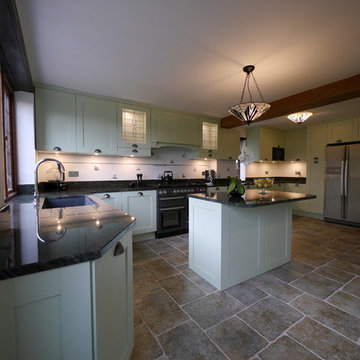
Inspiration pour une grande cuisine rustique en U fermée avec un évier encastré, un placard à porte shaker, des portes de placards vertess, un plan de travail en granite, une crédence blanche, une crédence en céramique, un électroménager noir, un sol en calcaire, îlot, un sol marron et un plan de travail vert.
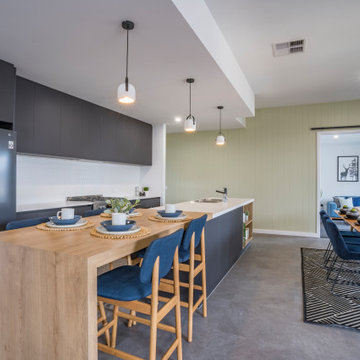
A huge entertainer's kitchen with walk-in pantry, dining area, breakfast island and a direct connection to alfresco dining area with a fire place for year- round use
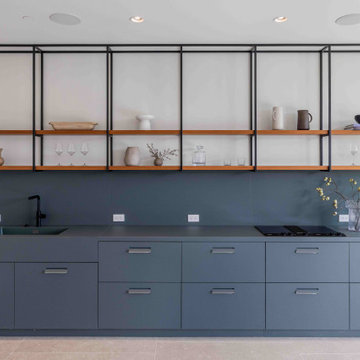
Inspiration pour une cuisine ouverte linéaire minimaliste de taille moyenne avec un évier intégré, un placard à porte plane, des portes de placards vertess, un plan de travail en stratifié, une crédence verte, un électroménager noir, un sol en carrelage de céramique, aucun îlot, un sol beige et un plan de travail vert.
Idées déco de cuisines avec un électroménager noir et un plan de travail vert
7