Idées déco de cuisines avec un électroménager noir et un sol en bois brun
Trier par :
Budget
Trier par:Populaires du jour
161 - 180 sur 15 144 photos
1 sur 3

The kitchen was transformed by removing the entire back wall, building a staircase leading to the basement below and creating a glass box over it opening it up to the back garden.The deVol kitchen has Studio Green shaker cabinets and reeded glass. The splash back is aged brass and the worktops are quartz marble and reclaimed school laboratory iroko worktop for the island. The kitchen has reclaimed pine pocket doors leading onto the breakfast room.
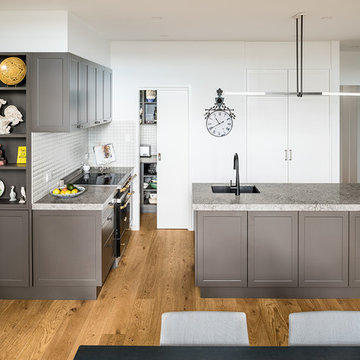
An elegant kitchen design featuring classic, shaker style doors in Dulux 'Grey Cabin' and benchtops in Caesarstone 'Turbine Grey'. The black Lancanche stove is the centrepiece of the kitchen and is complimented nicely by the black Gessi lever tap and Franke sink. A functional scullery/walk-in-pantry with 2nd sink, can be hidden away behind the sliding door when not in use. The scullery features cabinetry in Polytec's 'Char Oak' Ravine and matching Caesarstone 'Turbine Grey' benchtops.
Designed By: Rebecca Meyer
Photography By: Tim Turner
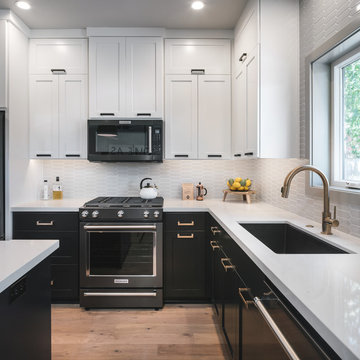
Cette image montre une grande cuisine ouverte bicolore traditionnelle en L avec un évier encastré, un placard à porte shaker, des portes de placard noires, une crédence grise, un électroménager noir, un sol en bois brun, îlot, un sol marron, un plan de travail blanc, un plan de travail en quartz modifié et une crédence en carreau de porcelaine.
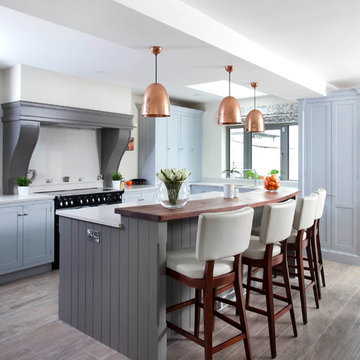
Rory Corrigan
Cette photo montre une grande cuisine américaine nature en L avec des portes de placard bleues, un plan de travail en bois, un sol en bois brun, îlot, un sol gris, un plan de travail marron, un évier encastré, un placard à porte shaker, une crédence blanche et un électroménager noir.
Cette photo montre une grande cuisine américaine nature en L avec des portes de placard bleues, un plan de travail en bois, un sol en bois brun, îlot, un sol gris, un plan de travail marron, un évier encastré, un placard à porte shaker, une crédence blanche et un électroménager noir.
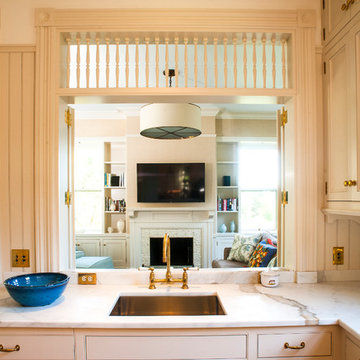
Réalisation d'une cuisine américaine parallèle victorienne de taille moyenne avec un évier encastré, un placard avec porte à panneau encastré, des portes de placard blanches, plan de travail en marbre, une crédence blanche, une crédence en carreau de porcelaine, un électroménager noir, un sol en bois brun, aucun îlot et un sol marron.
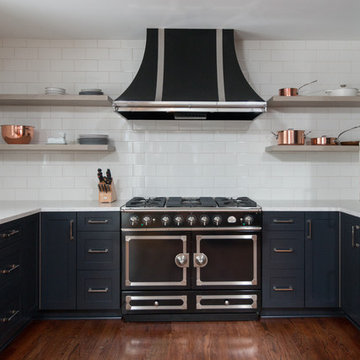
Starloft Photography
Aménagement d'une petite cuisine américaine contemporaine en L avec un évier de ferme, un placard à porte shaker, des portes de placard noires, un plan de travail en quartz modifié, une crédence blanche, une crédence en carrelage métro, un électroménager noir, un sol en bois brun et aucun îlot.
Aménagement d'une petite cuisine américaine contemporaine en L avec un évier de ferme, un placard à porte shaker, des portes de placard noires, un plan de travail en quartz modifié, une crédence blanche, une crédence en carrelage métro, un électroménager noir, un sol en bois brun et aucun îlot.
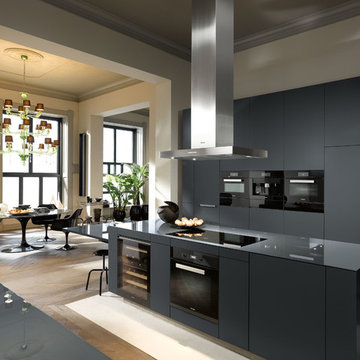
Miele PureLine is designed to harmonise with the modern architectural styles and contemporary kitchen designs of today; thanks to the extensive use of glass in the appliance fascia and a striking handle that appears to float. M Touch controls are the highlight of the range - similar to Smartphones or tablet PCs, the menu can be browsed by swiping or scrolling with the tip of a finger. Miele has also created a sophisticated colour palette within the PureLine range, which includes Obsidian black, Brilliant white, Havana brown, as well as a finger print resistant CleanSteel.
The Miele Generation 6000 range comprises of over 200 products - from conventional ovens and steam ovens to coffee machines, cooker hoods and microwaves, all with innovative user interfaces that make these appliances even easier and more efficient to use than ever before.
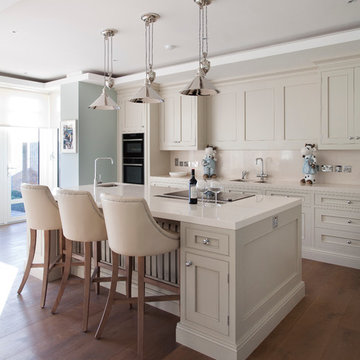
Cette photo montre une cuisine chic avec un évier encastré, un placard à porte shaker, des portes de placard beiges, une crédence beige, un électroménager noir, un sol en bois brun et îlot.
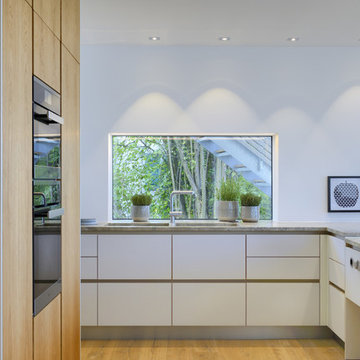
Projekt von Baufritz
Hochwertige Küchenoberflächen aus Eiche und Kalkstein sorgen für ein spürbar gesundes Wohnklima. Zudem wurde die Küche mit Blick auf die Zukunft barrierearm konzipiert.
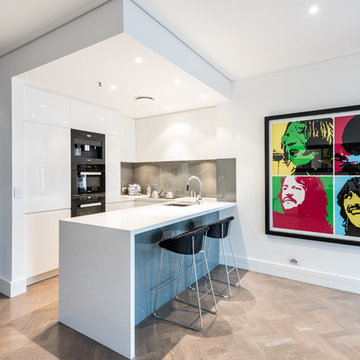
Réalisation d'une petite cuisine design en U avec un évier encastré, un placard à porte plane, des portes de placard blanches, un plan de travail en quartz modifié, une crédence grise, une crédence en feuille de verre, un électroménager noir, une péninsule et un sol en bois brun.
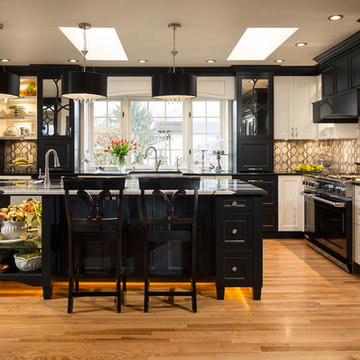
Black and white kitchen with lighting and unique motif backsplash. Concealed beverage station drawers.
Cette photo montre une cuisine chic en L avec un électroménager noir, un placard avec porte à panneau surélevé, des portes de placard noires, un sol en bois brun et îlot.
Cette photo montre une cuisine chic en L avec un électroménager noir, un placard avec porte à panneau surélevé, des portes de placard noires, un sol en bois brun et îlot.
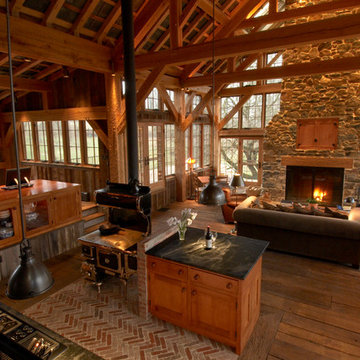
Overlooking the kitchen, dining and living room of this timber framed home that was repurpsoed from an old tobacco barn. The herringbone brick and wide plank floors certainly mix well with the timbers, stone, metals. Timber Framer: Lancaster County Timber Frames /General Contractor: Historic Restorations

A Meadowlark kitchen that's both functional and fashionable. In this LEED Platinum home by Meadowlark Design + Build in Ann Arbor, Michigan.
Aménagement d'une cuisine ouverte craftsman en U et bois brun de taille moyenne avec un électroménager noir, un sol en bois brun, un placard à porte shaker, une péninsule, un sol beige, plan de travail noir et un plan de travail en stratifié.
Aménagement d'une cuisine ouverte craftsman en U et bois brun de taille moyenne avec un électroménager noir, un sol en bois brun, un placard à porte shaker, une péninsule, un sol beige, plan de travail noir et un plan de travail en stratifié.
Silicon Valley family home with a central kitchen island designed and created to have an old world character. It is a highly programmed hub as it is the central gathering place for homework, meals, which opens to the garden, family and breakfast room. The limestone counters, hand painted English tiles with herbs and flowers painted from the garden, along with antique lights from France and Venetian plaster for the hood and hickory floors create the perfect environment.
Matthew Millman Photography

This super sleek all white modern kitchen in Greenwich has been designed to pack in a lot of functionality and storage with a beautiful full height stone splashback with mitred leg to the floor in Silestone Ethereal Glow. Stylish appliances from Siemens and a Quooker tap in stainless steel complete the sophisticated look.
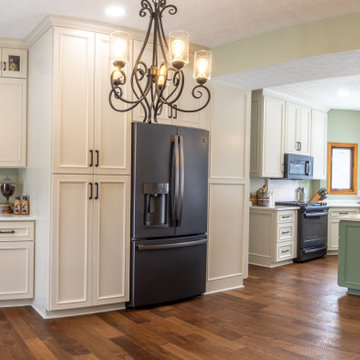
Idée de décoration pour une grande cuisine américaine tradition en L avec un évier de ferme, un placard à porte vitrée, des portes de placard beiges, un plan de travail en quartz modifié, un électroménager noir, un sol en bois brun, îlot, un sol marron et un plan de travail blanc.

Idée de décoration pour une petite cuisine ouverte design en bois brun avec un évier encastré, un plan de travail en terrazzo, une crédence rose, une crédence en dalle de pierre, un électroménager noir, un sol en bois brun, îlot, un sol marron et un plan de travail rose.
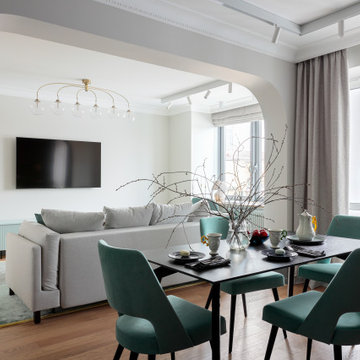
Кухня-гостиная объединены и дополняют друг друга по гамме
Idées déco pour une cuisine ouverte contemporaine en L de taille moyenne avec un évier 1 bac, un placard avec porte à panneau encastré, des portes de placard bleues, un plan de travail en surface solide, une crédence beige, une crédence en céramique, un électroménager noir, un sol en bois brun, aucun îlot, un sol marron et un plan de travail blanc.
Idées déco pour une cuisine ouverte contemporaine en L de taille moyenne avec un évier 1 bac, un placard avec porte à panneau encastré, des portes de placard bleues, un plan de travail en surface solide, une crédence beige, une crédence en céramique, un électroménager noir, un sol en bois brun, aucun îlot, un sol marron et un plan de travail blanc.
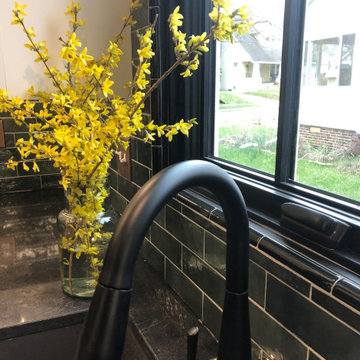
The kitchen in this 1920's home was gutted and redesigned to include an island. Architectural changes I proposed were a new, larger window over the relocated sink and the relocation of the access to the basement. The L-shaped kitchen now has more storage and longer surfaces. There was just adequate room for the contrasting green island with seating on the end portion. Craftsman and Industrial elements add unique touches to the space. Simple white Shaker cabinetry allow the drama of the black quartz top, black appliances and forest green subway tile to take center-stage! Luckily, the original wood floors were patched and usable. New light fixtures and floor cloth add to the period details that make this kitchen a winner!

Кухня, безупречно сочетающая в себе настроение американской классики и эстетики стиля арт-деко. Шпонированные фасады EGO в цвете американский орех и белоснежные фасады VITO, придающие лёгкость и воздушность всему интерьеру.
Довершает дизайн современная бытовая техника и утончённые ручки.
Idées déco de cuisines avec un électroménager noir et un sol en bois brun
9