Idées déco de cuisines avec un électroménager noir et un sol en vinyl
Trier par :
Budget
Trier par:Populaires du jour
141 - 160 sur 4 391 photos
1 sur 3
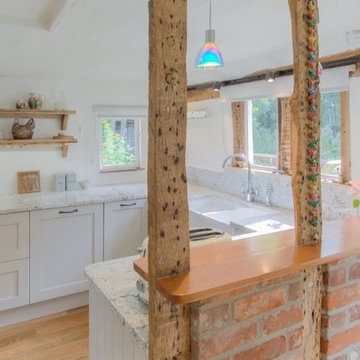
Sketch up Pro render to show clients the final design of the kitchen.
Aménagement d'une cuisine ouverte classique en U de taille moyenne avec un évier de ferme, un placard à porte shaker, des portes de placard grises, un plan de travail en granite, un électroménager noir, un sol en vinyl et aucun îlot.
Aménagement d'une cuisine ouverte classique en U de taille moyenne avec un évier de ferme, un placard à porte shaker, des portes de placard grises, un plan de travail en granite, un électroménager noir, un sol en vinyl et aucun îlot.
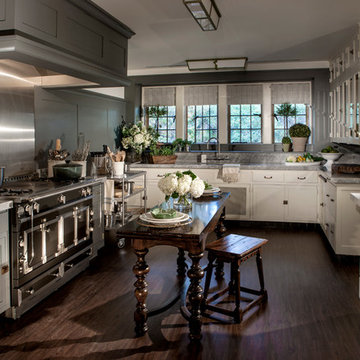
Interior Design by Laura Schwartz-Muller
General Contractor - Cliff Muller
Photography by Mary E Nichols Copyright 2013
CALIFORNIA HOMES MAGAZINE / FEATURED / WINTER 2013-2014
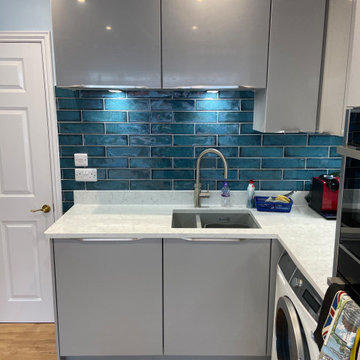
This kitchen has been designed by George Harvey from our Horsham showroom and installed by our kitchen installation team in the local Horsham area. This kitchen has been designed to utilise the space and light made be an existing conservatory to the rear of the kitchen which it does fantastically. The kitchen furniture used for this project is from Nobilia, a German kitchen manufacturer that offers an extensive range of modern, shaker and traditional kitchens.
The German Nobilia furniture used for this kitchen is from the Touch range which is a matt effect range. The Super-Matt effect of this door means that is silky to touch while the lacquered laminate coating means that it is highly resistant to fingerprint marks and scratching. The touch range is one of our most popular ranges due to its texture, vast range of colours and ability to contrast with a secondary colour or stand alone as a single tone like in this kitchen.
To make the most of the conservatory area in this kitchen George has used a peninsula island to create a dining and entertaining area in the lighter area of the room. In the same area exposed shelving is used as a place to store decorative items. Two exposed shelving units have also been used under the beam in this kitchen to make extra storage space again for either decorative items or kitchen essentials. This kitchen also uses the popular Nobilia 350 handle which is fitted to the top or bottom of a drawer or cupboard for sleek and easy access to units.
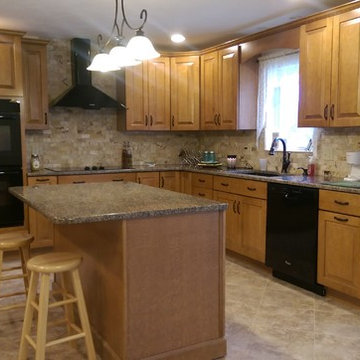
This renovation included a brand new addition added before the project started by the customer. Our design team worked with the new dimensions and created a beautifully warm and welcoming new kitchen. New natural stone tile backsplash, maple cabinets, granite countertops, and luxury vinyl tile made to look like stone, all add to the warm essence of the space.

Idée de décoration pour une cuisine ouverte design en U de taille moyenne avec un évier 1 bac, un placard à porte plane, des portes de placard beiges, un plan de travail en quartz modifié, un électroménager noir, un sol en vinyl, une péninsule, un sol marron et un plan de travail blanc.
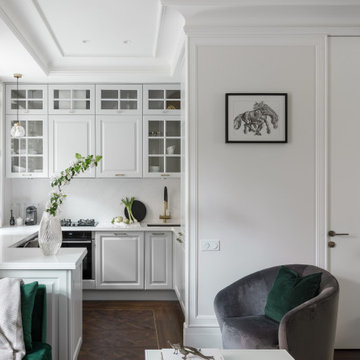
Cette photo montre une cuisine ouverte scandinave en U de taille moyenne avec un évier encastré, un placard avec porte à panneau encastré, des portes de placard grises, un plan de travail en quartz modifié, une crédence blanche, une crédence en quartz modifié, un électroménager noir, un sol en vinyl, une péninsule, un sol marron et un plan de travail blanc.
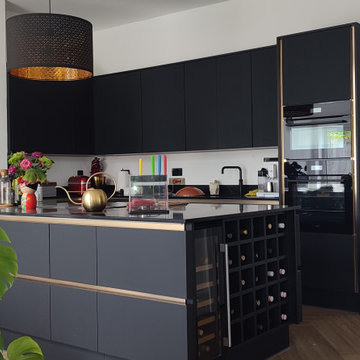
A total redisgn of this open aniry living space.
Walls plastered and painted white.
New flooring fitted along with Wren's infinity range kitchen.
Cette image montre une grande cuisine minimaliste avec un évier 1 bac, un placard à porte plane, des portes de placard noires, plan de travail en marbre, une crédence noire, une crédence en granite, un électroménager noir, un sol en vinyl, îlot, un sol marron et plan de travail noir.
Cette image montre une grande cuisine minimaliste avec un évier 1 bac, un placard à porte plane, des portes de placard noires, plan de travail en marbre, une crédence noire, une crédence en granite, un électroménager noir, un sol en vinyl, îlot, un sol marron et plan de travail noir.

Aménagement d'une cuisine américaine classique en U de taille moyenne avec un évier intégré, un placard à porte shaker, des portes de placard bleues, un plan de travail en quartz, une crédence blanche, une crédence en céramique, un électroménager noir, un sol en vinyl, une péninsule, un sol gris et un plan de travail blanc.
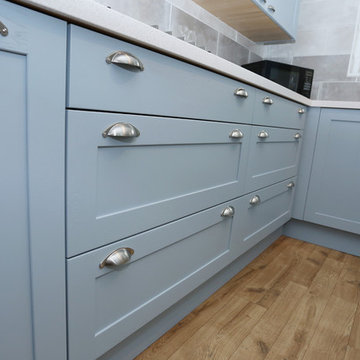
Shaker kitchen in Powder Blue, with traditional cup handles and the practicality of a solid surface (Hanex Athena) worktop. These deep pan drawers offer great storage options.
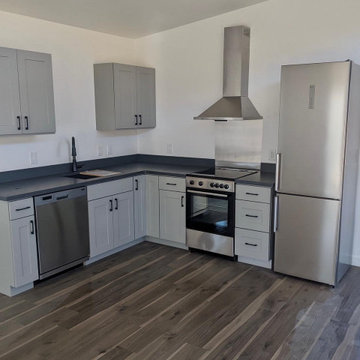
At Studio Shed, we provide end-to-end design, manufacturing, and installation of accessory dwelling units and interiors with our Summit Series model. Our turnkey interior packages allow you to skip the lengthy back-and-forth of a traditional design process without compromising your unique vision! Swipe to see photos of a recently installed 20x30 Summit Series model that is complete with our Lifestyle Interior Package, then check out our Interiors Brochure to browse a variety of cabinets, flooring, countertop finishes, and bathroom fixtures that are available for your dream Studio Shed: https://www.studio-shed.com/wp-content/uploads/2020/11/Interiors-Brochure-Final-Online.pdf
Lifestyle Interior Package Selections:
• Fumed Hickory Flooring
• Small Kitchen
• Gray Shaker Cabinets
• Yuri Gray Counters
• Matte Black Hardware
• Medium Bath
• Licorice Bathroom Floor
• Matte Black Fixtures
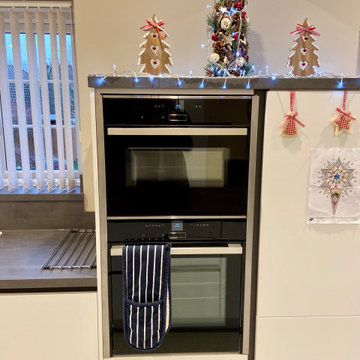
This kitchen is a recent installation in the Horsham area that has been designed by George Harvey from our Horsham Showroom. This kitchen utilises German manufactured Nobilia furniture from the touch range. The touch range is a matt range that actually uses what Nobilia call a supermatt finish, this gives the door a true matt finish that is almost silky to touch. The lacquered laminate coating on the touch door means that unlike most matt effect doors it is highly resistant to fingerprints and other marks.
The touch doors in this kitchen have been used in Nobilia’s Line N handleless option to maximise the modern style that the touch door brings to a kitchen. As with any handleless kitchen a handrail must be used to allow access to cupboards, the slate grey handrail used for this kitchen contrasts really well with the Alpine white door fronts. Nobilia’s own range of laminate worktops have been used in again in the slate grey shade to complement the door fronts in this kitchen.
A unique feature of this kitchen is the built-in bottle rack, which can hold up to eight bottles and is a great solution for storing red wine at a suitable temperature and angle. Another great design feature for this kitchen is the display area which is a great use of space for both showcasing decorations and also for storing crockery. The cabinets above use Nobilia grey glass cabinet fronts which add another complementary texture to this kitchen.
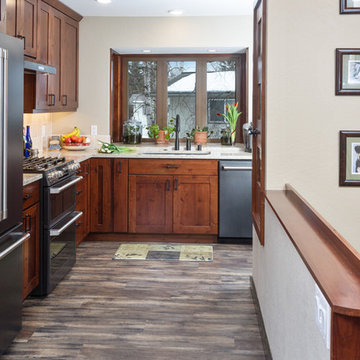
Modern update to a very dated 70's kitchen. We opened up the space by relocating appliance and cabinetry, allowing for a more functional and inviting work space.
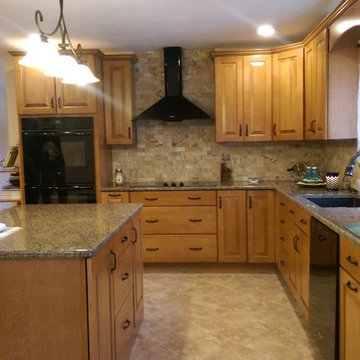
This beautiful kitchen was made possible by adding additional square footage to this ranch home. Enlarging the kitchen space allowed for a eat in kitchen and a larger area to prepare meals and entertain to the family's liking. The earth tones create a touch of a rustic and naturalistic feel soft and easy on the eyes. The island acts as an informal eating area for the couple, with plenty of space at the counters for meal preparations.
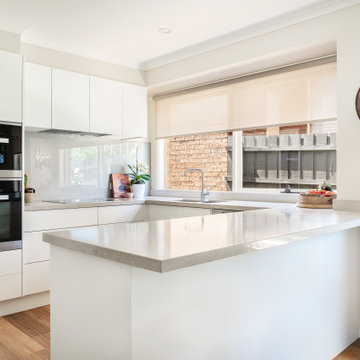
With functionality and a clean look in mind, this bright open kitchen delivers and becomes the heart of the this traditional home. Prep space and storage includes a study nook
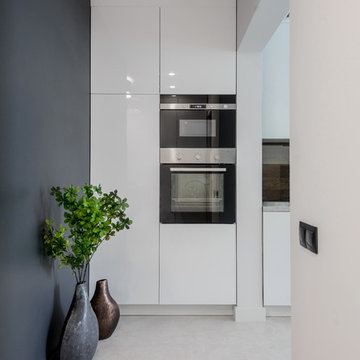
Анастасия Розонова
Aménagement d'une cuisine linéaire contemporaine de taille moyenne avec un placard à porte plane, un électroménager noir, un sol en vinyl, aucun îlot, un sol blanc et des portes de placard blanches.
Aménagement d'une cuisine linéaire contemporaine de taille moyenne avec un placard à porte plane, un électroménager noir, un sol en vinyl, aucun îlot, un sol blanc et des portes de placard blanches.
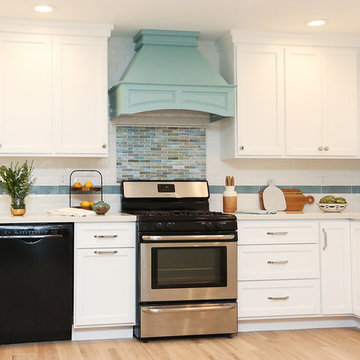
Beach Condo in Ventura CA
designed by Pacific Interior Design group.
Photos by Jaclyn Szabo
Exemple d'une cuisine bord de mer en L de taille moyenne avec un évier encastré, un placard à porte shaker, des portes de placard blanches, un plan de travail en quartz, une crédence en carrelage métro, un électroménager noir, un sol en vinyl et un sol multicolore.
Exemple d'une cuisine bord de mer en L de taille moyenne avec un évier encastré, un placard à porte shaker, des portes de placard blanches, un plan de travail en quartz, une crédence en carrelage métro, un électroménager noir, un sol en vinyl et un sol multicolore.
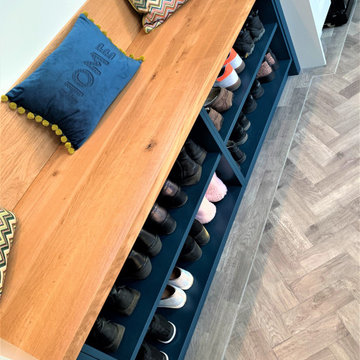
Part 1 of a multi-room project: Consisting of a kitchen and complimenting boot-room within this beautiful and reverentially renovated late-19th Century property.
Featuring an Island with contoured banquette seating, finished in upholstery from our interior design partner Fleur Interior Design and custom-made circular dining table - handcrafted from select American Black Walnut - to create a sociable cooking/eating environment perfectly suited to 21st Century family life.
The rich contrasts of Farrow & Ball’s Purbeck Stone and Hague Blue with Copper accents bring a subtle modernisation our quintessentially classic, bespoke beaded in-frame cabinetry with raised & fielded doors.
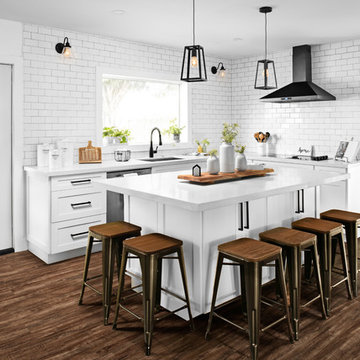
Home by Lina! A special home in the heart of Miami decorated by Lina @home_with_lina A modern twist on the farmhouse style. Bright, open, and inviting. This place definitely feels like home.
Photography by Pryme Production: https://www.prymeproduction.com/
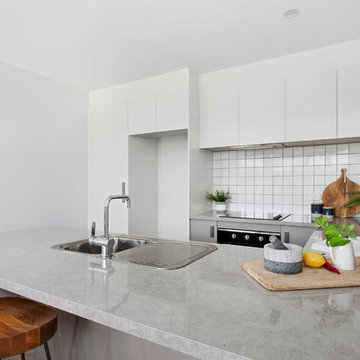
Fresh airy kitchen using gloss concrete wash bench top, matte white over-heads and matte stone grey under-bench cabinetry.
Photo Credit: Anjie Blair
Staging: DHF Property Styling

A kitchen in blue with antique copper fixings. Including a premium solid hammered copper Belfast sink, Copper island / dinning table and splashback. Cabinetry sourced from Howdens with customised doors.
Idées déco de cuisines avec un électroménager noir et un sol en vinyl
8