Idées déco de cuisines avec un électroménager noir
Trier par :
Budget
Trier par:Populaires du jour
101 - 120 sur 2 338 photos
1 sur 3
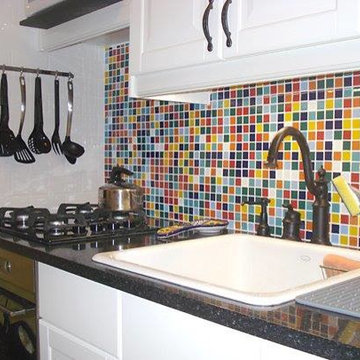
A customer designed this blend to make their kitchen backsplash pop against their granite countertop and white cabinets. Design your own perfect glass tile blend today in our custom mosaic designer. http://www.susanjablon.com/designer.html
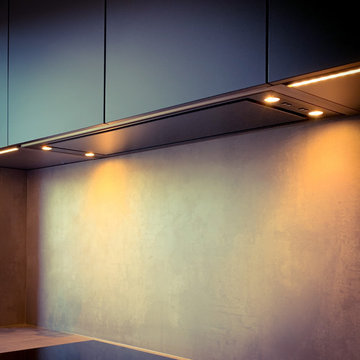
Exemple d'une petite cuisine ouverte moderne en U avec un évier posé, un placard à porte plane, des portes de placard noires, un plan de travail en stratifié, une crédence grise, un électroménager noir, parquet clair, une péninsule et un plan de travail vert.
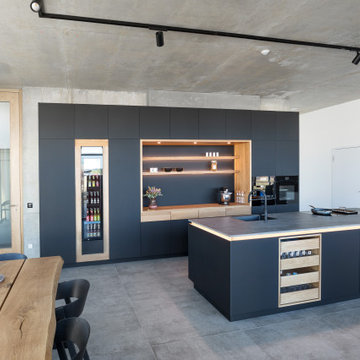
Der absolute Blickfang in unserem NR Küchen-Showroom in Schwäbisch Hall ist die mattschwarze Küchenzeile mit Kochinsel im Erdgeschoss unseres dreistöckigen Gebäudes. Dabei ziehen vor allem die indirekt beleuchteten Echtholz-Einsätze alle Blicke auf sich, wie zum Beispiel der offene Gläserschrank mit gezinkten Eichenholz-Schubkästen oder die Grifffuge mit versteckter LED-Schiene unter der Keramik Sapienstone-Arbeitsplatte. Doch hier dürfen unsere Kunden nicht nur mit den Augen, sondern tatsächlich auch mit den Händen gucken. Die hochwertigen Küchengeräte unserer Partnerfirmen, wie das BORA Classic Induktionskochfeld mit integriertem Abzug oder der Quooker Flex Cube Wasserhahn in schwarz, sind alle voll funktionstüchtig und können vor Ort ausprobiert werden.
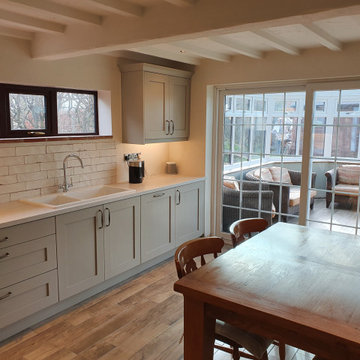
Range: Mornington Shaker
Colour: Stone
Worktop: Duropal Ipanema White
Aménagement d'une petite cuisine américaine classique en L avec un évier 2 bacs, un placard à porte shaker, des portes de placard grises, un plan de travail en quartz, une crédence blanche, une crédence en terre cuite, un électroménager noir, sol en stratifié, aucun îlot, un sol marron et un plan de travail blanc.
Aménagement d'une petite cuisine américaine classique en L avec un évier 2 bacs, un placard à porte shaker, des portes de placard grises, un plan de travail en quartz, une crédence blanche, une crédence en terre cuite, un électroménager noir, sol en stratifié, aucun îlot, un sol marron et un plan de travail blanc.
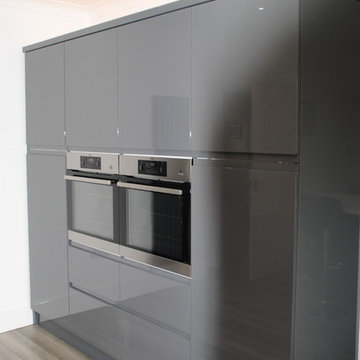
Finished in Integra high gloss painted Dakota Grey with Corian work surface & back panels and Amtico click smart flooring.
Coloured mood lighting enhances the finish.
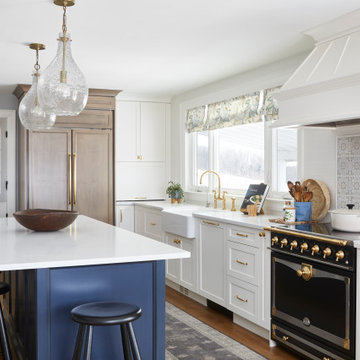
Idées déco pour une cuisine américaine blanche et bois classique de taille moyenne avec un évier de ferme, un placard à porte shaker, des portes de placard blanches, un plan de travail en quartz modifié, une crédence blanche, une crédence en mosaïque, un électroménager noir, un sol en bois brun, îlot, un sol marron, un plan de travail blanc et fenêtre au-dessus de l'évier.
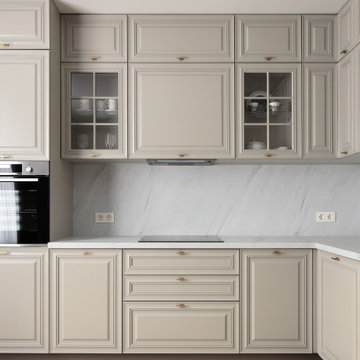
Réalisation d'une cuisine américaine grise et blanche tradition en L de taille moyenne avec un évier 1 bac, un placard avec porte à panneau surélevé, des portes de placard grises, un plan de travail en stratifié, une crédence blanche, une crédence en bois, un électroménager noir, sol en stratifié, aucun îlot, un sol beige et un plan de travail blanc.

Один из способов не загромождать маленькую кухню — превратить подоконник в стол.
Réalisation d'une petite cuisine linéaire design fermée avec un évier encastré, un placard à porte plane, des portes de placard grises, un plan de travail en surface solide, une crédence beige, une crédence en feuille de verre, un électroménager noir, un sol en carrelage de céramique, aucun îlot, un sol multicolore, un plan de travail blanc et un plafond décaissé.
Réalisation d'une petite cuisine linéaire design fermée avec un évier encastré, un placard à porte plane, des portes de placard grises, un plan de travail en surface solide, une crédence beige, une crédence en feuille de verre, un électroménager noir, un sol en carrelage de céramique, aucun îlot, un sol multicolore, un plan de travail blanc et un plafond décaissé.
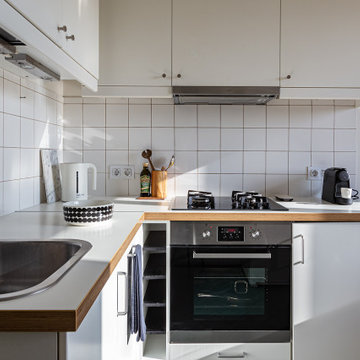
Exemple d'une petite cuisine américaine rétro en L avec un évier posé, un placard à porte plane, des portes de placard blanches, un plan de travail en bois, une crédence blanche, une crédence en céramique, un électroménager noir, un sol en carrelage de porcelaine, aucun îlot, un sol gris et un plan de travail blanc.
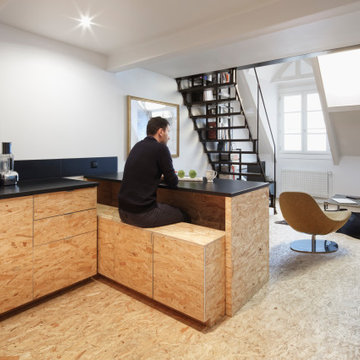
Cette photo montre une cuisine américaine industrielle en U et bois clair de taille moyenne avec un évier encastré, une crédence noire, un électroménager noir, parquet clair, îlot, un sol jaune, plan de travail noir et un placard à porte affleurante.
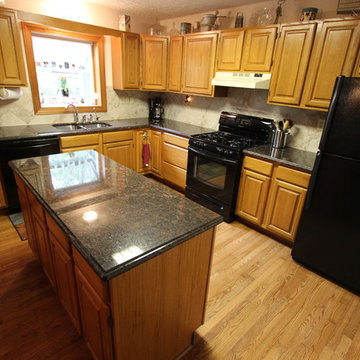
The original kitchen cabinets were updated with a new Granite Natural Stone countertop in Tan Brown and Panaria D. Manson 12x12 tile with a bullnose edge. A new Artisan stainless steel sink was installed and the original faucet and water purifier was reinstalled.

CUstom self build using reclaimed materials in a passivehouse.
Réalisation d'une petite cuisine américaine chalet en U avec un évier de ferme, un placard à porte plane, des portes de placard noires, un plan de travail en bois, une crédence blanche, une crédence en carreau de porcelaine, un électroménager noir, un sol en carrelage de porcelaine, un sol multicolore, un plan de travail marron et poutres apparentes.
Réalisation d'une petite cuisine américaine chalet en U avec un évier de ferme, un placard à porte plane, des portes de placard noires, un plan de travail en bois, une crédence blanche, une crédence en carreau de porcelaine, un électroménager noir, un sol en carrelage de porcelaine, un sol multicolore, un plan de travail marron et poutres apparentes.
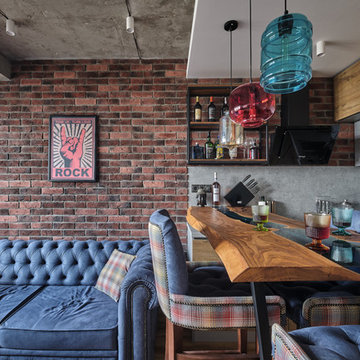
Inspiration pour une petite cuisine ouverte urbaine en U et bois brun avec un évier encastré, un placard à porte plane, un plan de travail en béton, une crédence grise, un électroménager noir, sol en stratifié, aucun îlot, un sol beige et un plan de travail gris.
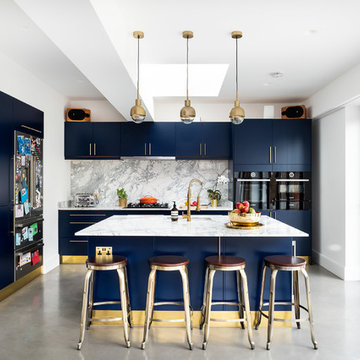
✨The Magic Has Been Sprinkled Again To Another Of Our Project ✨Creating a Kitchen That Truly Shines With Glimmering Brass, Bringing Vintage Roots✨
Sector: Residential
Client: Private
Value £202k.
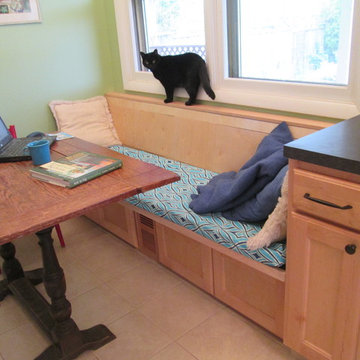
I made the bench seat out of cut down above-refrigerator cabinets. The table is a combination of 2 craigslist tables, and some resizing of the base. I'm working on a new top for it.
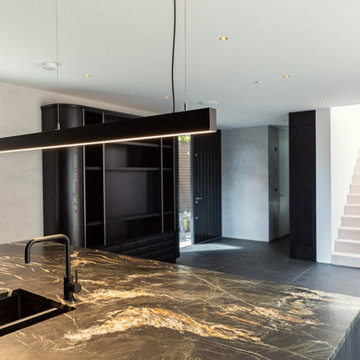
Nestled in sophisticated simplicity, this kitchen emanates an aesthetic modern vibe, creating a harmonious balance of calm and elegance. The space is characterized by a soothing ambiance, inviting a sense of tranquility. Its design, though remarkably simple, exudes understated elegance, transforming the kitchen into a serene retreat. With an emphasis on aesthetics and modern charm, this culinary haven strikes the perfect chord between contemporary style and timeless simplicity.

This two-bed property in East London is a great example of clever spatial planning. The room was 1.4m by 4.2m, so we didn't have much to work with. We made the most of the space by integrating slimline appliances, such as the 450 dishwasher and 150 wine cooler. This enabled the client to have exactly what they wanted in the kitchen function-wise, along with having a really nicely designed space that worked with the industrial nature of the property.
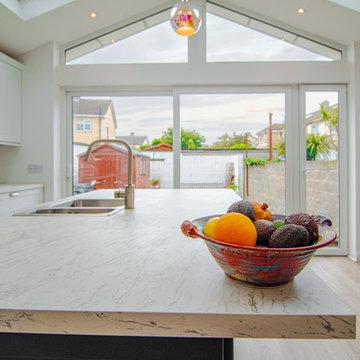
Apex Roof House Extension in Raheny, Dublin 6. #Contemporary House Extension has Velux Solar roof windows installation, #Open Plan Kitchen Steel structure installation, #White UPVC Sliding Door installation, #Upgraded Central Heating system, # NewSpace Building Services Ltd has issued Certificate of Compliance for this Job.
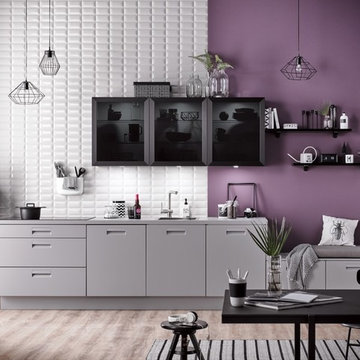
Inspiration pour une petite cuisine américaine minimaliste en L avec un évier 1 bac, un placard à porte plane, des portes de placard grises, un plan de travail en stratifié, une crédence blanche, une crédence en carreau de porcelaine, un électroménager noir, un sol en bois brun, aucun îlot, un sol marron et un plan de travail gris.
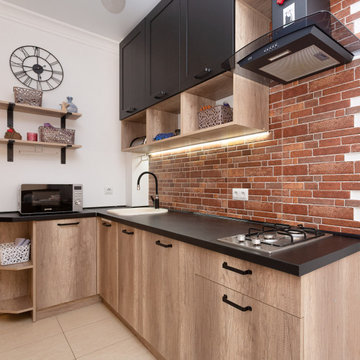
Кухня в малогабаритной квартире:
Фасады лдсп и мдф матовая эмаль
Встроенная техника, подсветка
Réalisation d'une petite cuisine champêtre en L avec un évier de ferme, un placard avec porte à panneau surélevé, des portes de placard grises, un plan de travail en bois, une crédence noire, une crédence en brique, un électroménager noir, un sol en carrelage de céramique, aucun îlot et un sol marron.
Réalisation d'une petite cuisine champêtre en L avec un évier de ferme, un placard avec porte à panneau surélevé, des portes de placard grises, un plan de travail en bois, une crédence noire, une crédence en brique, un électroménager noir, un sol en carrelage de céramique, aucun îlot et un sol marron.
Idées déco de cuisines avec un électroménager noir
6