Idées déco de cuisines avec un électroménager noir
Trier par :
Budget
Trier par:Populaires du jour
81 - 100 sur 8 449 photos
1 sur 3

Cette image montre une grande cuisine américaine parallèle minimaliste avec un évier posé, un placard à porte plane, des portes de placard noires, plan de travail en marbre, une crédence métallisée, une crédence miroir, un électroménager noir, parquet clair, îlot, un sol beige et plan de travail noir.
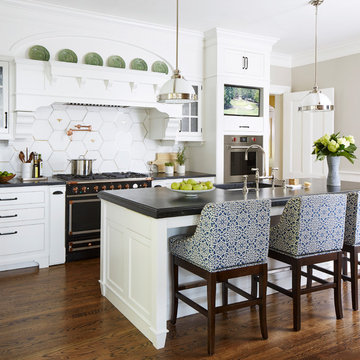
Laura Moss Photography
Cette image montre une cuisine traditionnelle de taille moyenne avec un évier 1 bac, des portes de placard blanches, une crédence blanche, un électroménager noir, un sol en bois brun et îlot.
Cette image montre une cuisine traditionnelle de taille moyenne avec un évier 1 bac, des portes de placard blanches, une crédence blanche, un électroménager noir, un sol en bois brun et îlot.
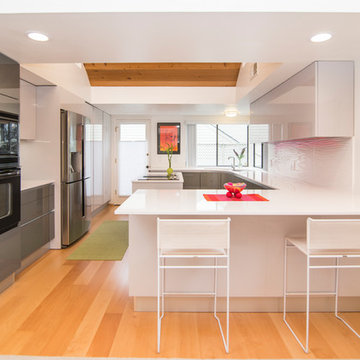
Cassandra McKissick
Aménagement d'une cuisine moderne en U de taille moyenne et fermée avec un évier encastré, un placard à porte plane, des portes de placard grises, un plan de travail en quartz modifié, une crédence blanche, une crédence en carreau de porcelaine, un électroménager noir, parquet clair, îlot et un sol marron.
Aménagement d'une cuisine moderne en U de taille moyenne et fermée avec un évier encastré, un placard à porte plane, des portes de placard grises, un plan de travail en quartz modifié, une crédence blanche, une crédence en carreau de porcelaine, un électroménager noir, parquet clair, îlot et un sol marron.
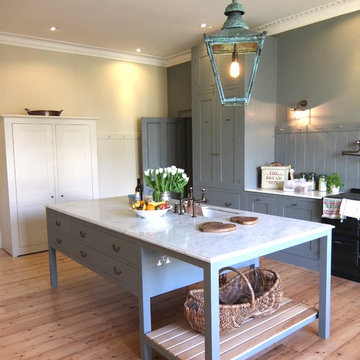
Painted kitchen island with ash slats for feet rest. The cabinet in the background is a double cabinet specially built for the fridge and freezer.
Inspiration pour une très grande cuisine rustique avec un évier de ferme, des portes de placard grises, une crédence grise, parquet clair, îlot, un placard à porte shaker, plan de travail en marbre et un électroménager noir.
Inspiration pour une très grande cuisine rustique avec un évier de ferme, des portes de placard grises, une crédence grise, parquet clair, îlot, un placard à porte shaker, plan de travail en marbre et un électroménager noir.

Bespoke hand-made cabinetry. Paint colours by Lewis Alderson
Réalisation d'une grande cuisine américaine parallèle tradition avec un évier encastré, un placard à porte affleurante, un plan de travail en granite, une crédence miroir, un électroménager noir, un sol en marbre et aucun îlot.
Réalisation d'une grande cuisine américaine parallèle tradition avec un évier encastré, un placard à porte affleurante, un plan de travail en granite, une crédence miroir, un électroménager noir, un sol en marbre et aucun îlot.
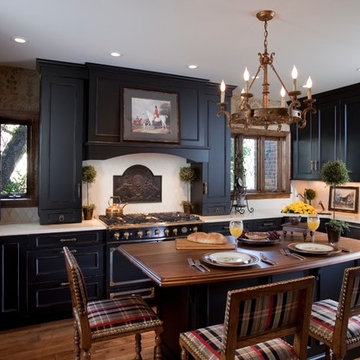
kitchendesigns.com
Designed by Mario Mulea at Kitchen Designs by Ken Kelly, Inc.
Cabinetry: Brookhaven by Wood Mode
Aménagement d'une grande cuisine américaine classique en U avec des portes de placard noires, un plan de travail en bois, un électroménager noir, un placard avec porte à panneau encastré, un sol en bois brun, îlot, une crédence blanche et une crédence en carreau de porcelaine.
Aménagement d'une grande cuisine américaine classique en U avec des portes de placard noires, un plan de travail en bois, un électroménager noir, un placard avec porte à panneau encastré, un sol en bois brun, îlot, une crédence blanche et une crédence en carreau de porcelaine.

Coastal Luxe style kitchen in our Cremorne project features cabinetry in Dulux Blue Rapsody and Snowy Mountains Quarter, and timber veneer in Planked Oak.

Blick aus dem Essbereich in die Küche
Exemple d'une grande cuisine ouverte grise et blanche chic en L avec un évier posé, un placard à porte plane, des portes de placard blanches, un plan de travail en surface solide, un électroménager noir, îlot, un plan de travail gris et un plafond décaissé.
Exemple d'une grande cuisine ouverte grise et blanche chic en L avec un évier posé, un placard à porte plane, des portes de placard blanches, un plan de travail en surface solide, un électroménager noir, îlot, un plan de travail gris et un plafond décaissé.

Working closely with the clients, a two-part split layout was designed. The main ‘presentation’ kitchen within the living area, and the ‘prep’ kitchen for larger catering needs, are separated by a Rimadesio sliding pocket door.

Idées déco pour une très grande cuisine ouverte parallèle contemporaine avec îlot, un placard à porte plane, des portes de placard noires, une crédence beige, une crédence en dalle de pierre, un électroménager noir, un sol beige, plan de travail noir et un plafond en bois.

Modern kitchen renovation within a pre-war era home in Mosman. The existing room was extended to enlarge the kitchen space whilst also providing the opportunity to improve natural lighting. The overall layout of the kitchen remains the same with the exception of a large scullery/pantry at one end and minor layout optimisations.

Gorgeous all blue kitchen cabinetry featuring brass and gold accents on hood, pendant lights and cabinetry hardware. The stunning intracoastal waterway views and sparkling turquoise water add more beauty to this fabulous kitchen.

Laura Moss Photography
Idées déco pour une cuisine américaine classique en L de taille moyenne avec un évier encastré, un placard à porte affleurante, des portes de placard blanches, un plan de travail en stéatite, une crédence blanche, une crédence en marbre, un électroménager noir, parquet foncé, îlot et un sol marron.
Idées déco pour une cuisine américaine classique en L de taille moyenne avec un évier encastré, un placard à porte affleurante, des portes de placard blanches, un plan de travail en stéatite, une crédence blanche, une crédence en marbre, un électroménager noir, parquet foncé, îlot et un sol marron.
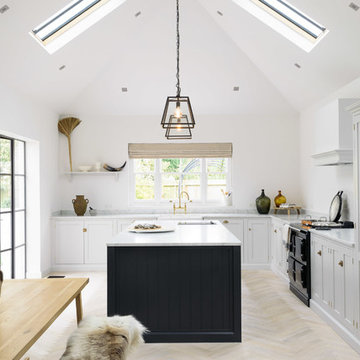
deVOL Kitchens
Idées déco pour une grande cuisine ouverte campagne en L avec un évier de ferme, un placard à porte shaker, des portes de placard grises, un plan de travail en surface solide, une crédence blanche, un électroménager noir, parquet clair et îlot.
Idées déco pour une grande cuisine ouverte campagne en L avec un évier de ferme, un placard à porte shaker, des portes de placard grises, un plan de travail en surface solide, une crédence blanche, un électroménager noir, parquet clair et îlot.
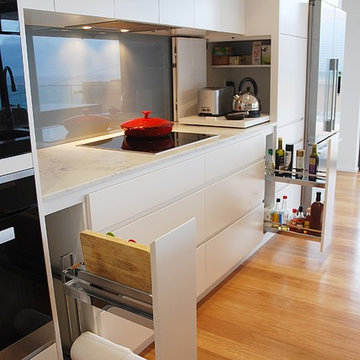
Brian Patterson
Inspiration pour une grande cuisine américaine linéaire design avec un évier encastré, un placard à porte plane, des portes de placard blanches, un plan de travail en quartz modifié, une crédence bleue, une crédence en feuille de verre, un électroménager noir, un sol en bois brun et îlot.
Inspiration pour une grande cuisine américaine linéaire design avec un évier encastré, un placard à porte plane, des portes de placard blanches, un plan de travail en quartz modifié, une crédence bleue, une crédence en feuille de verre, un électroménager noir, un sol en bois brun et îlot.

CHIPPER HATTER PHOTOGRAPHY
Inspiration pour une très grande cuisine américaine traditionnelle en L et bois foncé avec un évier encastré, un placard avec porte à panneau surélevé, un plan de travail en granite, une crédence noire, une crédence en céramique, un électroménager noir, parquet foncé et îlot.
Inspiration pour une très grande cuisine américaine traditionnelle en L et bois foncé avec un évier encastré, un placard avec porte à panneau surélevé, un plan de travail en granite, une crédence noire, une crédence en céramique, un électroménager noir, parquet foncé et îlot.

Tracy, one of our fabulous customers who last year undertook what can only be described as, a colossal home renovation!
With the help of her My Bespoke Room designer Milena, Tracy transformed her 1930's doer-upper into a truly jaw-dropping, modern family home. But don't take our word for it, see for yourself...

Our clients hired us to completely renovate and furnish their PEI home — and the results were transformative. Inspired by their natural views and love of entertaining, each space in this PEI home is distinctly original yet part of the collective whole.
We used color, patterns, and texture to invite personality into every room: the fish scale tile backsplash mosaic in the kitchen, the custom lighting installation in the dining room, the unique wallpapers in the pantry, powder room and mudroom, and the gorgeous natural stone surfaces in the primary bathroom and family room.
We also hand-designed several features in every room, from custom furnishings to storage benches and shelving to unique honeycomb-shaped bar shelves in the basement lounge.
The result is a home designed for relaxing, gathering, and enjoying the simple life as a couple.

Open plan Kitchen, Living, Dining Room
Exemple d'une grande cuisine chic avec un évier de ferme, un placard à porte affleurante, des portes de placard bleues, un plan de travail en bois, une crédence blanche, un électroménager noir, un sol en calcaire, îlot et un sol beige.
Exemple d'une grande cuisine chic avec un évier de ferme, un placard à porte affleurante, des portes de placard bleues, un plan de travail en bois, une crédence blanche, un électroménager noir, un sol en calcaire, îlot et un sol beige.

One wowee kitchen!
Designed for a family with Sri-Lankan and Singaporean heritage, the brief for this project was to create a Scandi-Asian styled kitchen.
The design features ‘Skog’ wall panelling, straw bar stools, open shelving, a sofia swing, a bar and an olive tree.
Idées déco de cuisines avec un électroménager noir
5