Idées déco de cuisines avec un électroménager noir
Trier par :
Budget
Trier par:Populaires du jour
121 - 140 sur 11 669 photos
1 sur 3
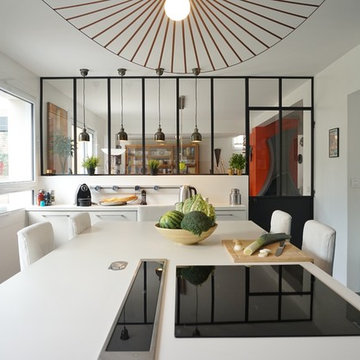
Architectes d'intérieur : ADC l'atelier d'à côté Amandine Branji et Pauline Keo - Paysagisme : Studio In Situ
Idée de décoration pour une grande cuisine design en L fermée avec un évier encastré, îlot, des portes de placard blanches et un électroménager noir.
Idée de décoration pour une grande cuisine design en L fermée avec un évier encastré, îlot, des portes de placard blanches et un électroménager noir.
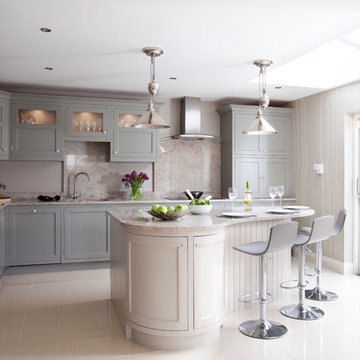
Infinitymedia
Inspiration pour une cuisine traditionnelle en L avec un placard à porte shaker, des portes de placard grises, une crédence grise, un électroménager noir et îlot.
Inspiration pour une cuisine traditionnelle en L avec un placard à porte shaker, des portes de placard grises, une crédence grise, un électroménager noir et îlot.
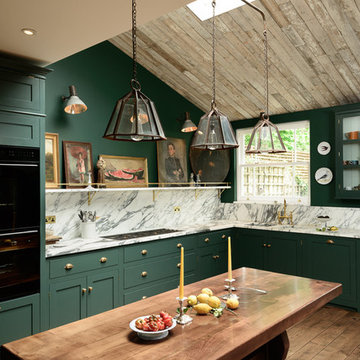
deVOL Kitchens
Idée de décoration pour une grande cuisine américaine tradition en L avec un évier posé, un placard à porte plane, des portes de placards vertess, plan de travail en marbre, une crédence blanche, un électroménager noir, parquet foncé et aucun îlot.
Idée de décoration pour une grande cuisine américaine tradition en L avec un évier posé, un placard à porte plane, des portes de placards vertess, plan de travail en marbre, une crédence blanche, un électroménager noir, parquet foncé et aucun îlot.
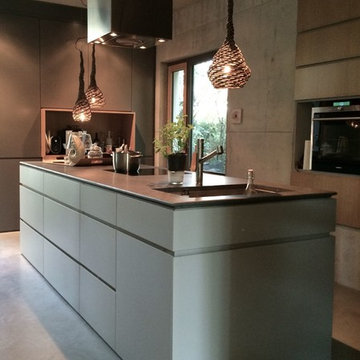
Cette image montre une grande cuisine minimaliste avec un placard à porte plane, des portes de placard grises, îlot, un évier encastré, un électroménager noir et sol en béton ciré.
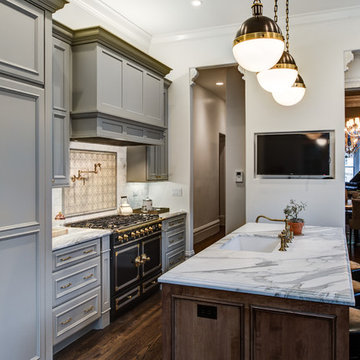
Treve Johnson Photography
Réalisation d'une petite cuisine américaine tradition en U avec un évier encastré, un placard avec porte à panneau encastré, des portes de placard grises, plan de travail en marbre, une crédence blanche, une crédence en carrelage de pierre, un électroménager noir, parquet foncé et une péninsule.
Réalisation d'une petite cuisine américaine tradition en U avec un évier encastré, un placard avec porte à panneau encastré, des portes de placard grises, plan de travail en marbre, une crédence blanche, une crédence en carrelage de pierre, un électroménager noir, parquet foncé et une péninsule.
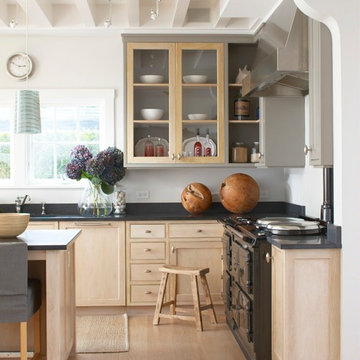
Aménagement d'une cuisine classique en L et bois clair avec un placard à porte shaker, un électroménager noir, parquet clair et îlot.
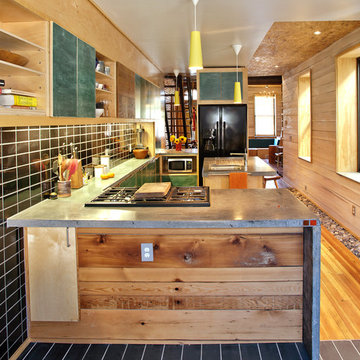
Isaac Turner
Cette image montre une cuisine bohème en U et bois clair avec un placard sans porte, un plan de travail en béton, une crédence noire et un électroménager noir.
Cette image montre une cuisine bohème en U et bois clair avec un placard sans porte, un plan de travail en béton, une crédence noire et un électroménager noir.

Cette image montre une petite cuisine américaine linéaire design avec un évier posé, un placard à porte shaker, des portes de placard noires, un plan de travail en bois, une crédence blanche, une crédence en carreau de porcelaine, un électroménager noir, un sol gris et un plan de travail beige.
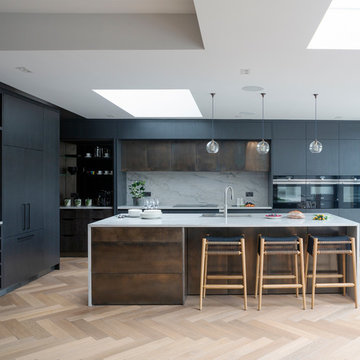
Inspiration pour une cuisine bicolore design avec un placard à porte plane, des portes de placard noires, un plan de travail en quartz, une crédence blanche, une crédence en dalle de pierre, un électroménager noir, îlot, un plan de travail blanc, un évier encastré, parquet clair et un sol beige.

Before we remodeled this space, the kitchen cabinetry had a deep-dark stain, standard builder finishes, and could use a little makeover. Overall, the space lacked excitement, finesse, and good layout. So, in order to maximize the space to its full potential, we incorporated a new kitchen island which would give the space more storage, counter space, and we could include a wine unit! Win-win! Plus, the existing cabinetry on the perimeter was in great condition, so we could refinish those and have a little more fun with the other finishes of the space. Want to see what we did? Take a look below!
Cabinetry
As mentioned above, the cabinetry on the perimeter was refinished with white paint. The new island we installed cabinetry from WWWoods Shiloh, with a Heritage door style, and a finish of Arctic paint.
Countertops
The countertops feature a beautiful 3 cm Caesarstone Quartz in Symphony Grey. We also incorporated a waterfall on the edge, adding that extra element of design.
Backsplash
From the Glazzio Gemstone Series, we installed a Glacier Onyx 3” x 12” as the main backsplash tile and on the backside of the island. As a picture frame over the sink, we installed a Daltile Contempo White Polished marble pencil rail, with a Daltile Carrara White 1”x random marble Mosaic inside the frame.
Fixtures
From Blanco we have installed a Quatrus R0 Super Single Bowl sink, and a BLANCOCULINA semiprofessional kitchen faucet in satin nickel. The hardware cabinetry is the It Pull in Modern Bronze from Atlas.
Flooring
The new flooring is a hardwood oak, that’s been sanded and finished.

Интерьер проектировался для семейной пары. Квартира располагается на 24-м этаже с прекрасным видом на лесной массив. Одной из задач было подчеркнуть вид и сохранить связь с окружающей природой.
В интерьере не использовались шторы, чтобы получить хороший вид из окна, дополнительное место для хранения и еще больше естественного света. Для увеличения площади была присоединена лоджия, а для визуального расширения — преимущественно белый цвет.
Читайте полное описание у нас на сайте:
https://www.hills-design.com/portfolio/
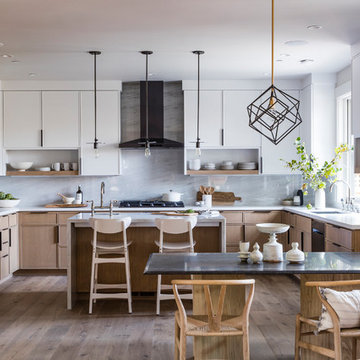
Idées déco pour une cuisine américaine contemporaine en U et bois brun avec un évier encastré, une crédence grise, un électroménager noir, un sol en bois brun, îlot, un sol marron et un plan de travail blanc.

From Kitchen to Living Room. We do that.
Idée de décoration pour une cuisine ouverte parallèle minimaliste de taille moyenne avec un évier posé, un placard à porte plane, des portes de placard noires, un plan de travail en bois, un électroménager noir, sol en béton ciré, îlot, un sol gris et un plan de travail marron.
Idée de décoration pour une cuisine ouverte parallèle minimaliste de taille moyenne avec un évier posé, un placard à porte plane, des portes de placard noires, un plan de travail en bois, un électroménager noir, sol en béton ciré, îlot, un sol gris et un plan de travail marron.
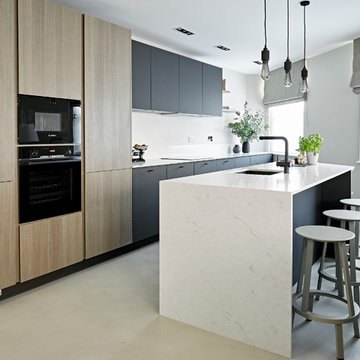
nick smith
Nick Smith
Idée de décoration pour une petite cuisine bicolore design avec un évier encastré, un placard à porte plane, plan de travail en marbre, un électroménager noir, îlot, un sol gris, un plan de travail blanc, des portes de placard noires et sol en béton ciré.
Idée de décoration pour une petite cuisine bicolore design avec un évier encastré, un placard à porte plane, plan de travail en marbre, un électroménager noir, îlot, un sol gris, un plan de travail blanc, des portes de placard noires et sol en béton ciré.
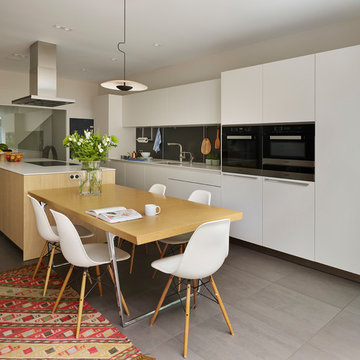
Kitchen Architecture - bulthaup b3 furniture in alpine white, dark aluminium and natural structured oak.
Cette photo montre une cuisine américaine linéaire tendance de taille moyenne avec un évier encastré, un placard à porte plane, des portes de placard blanches, un plan de travail en quartz, îlot, un sol gris, un plan de travail blanc, une crédence noire et un électroménager noir.
Cette photo montre une cuisine américaine linéaire tendance de taille moyenne avec un évier encastré, un placard à porte plane, des portes de placard blanches, un plan de travail en quartz, îlot, un sol gris, un plan de travail blanc, une crédence noire et un électroménager noir.
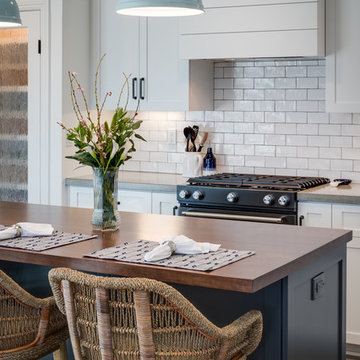
Idée de décoration pour une cuisine américaine marine de taille moyenne avec un évier de ferme, un placard à porte shaker, des portes de placard blanches, un plan de travail en quartz modifié, une crédence blanche, une crédence en carrelage métro, un électroménager noir, un sol en bois brun, îlot et un sol marron.
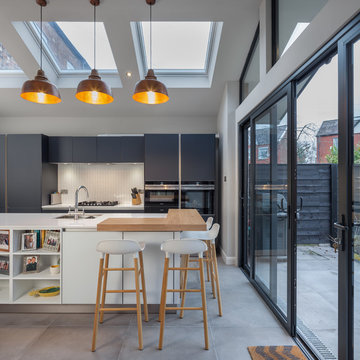
The modern kitchen allows both a connection to the garden and family at any point with lots of natural light and a timber breakfast bar. Facing a living area that allows for a family room for everyone to enjoy.
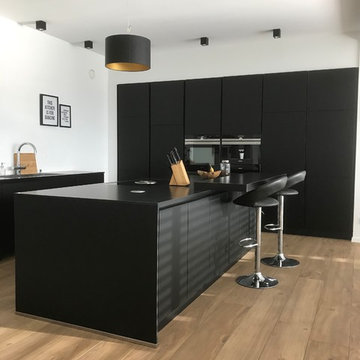
Inspiration pour une cuisine ouverte design en L de taille moyenne avec un évier posé, un placard à porte plane, des portes de placard noires, un électroménager noir, parquet peint, une péninsule et un sol marron.
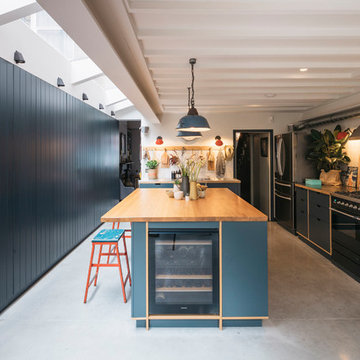
Kitchen space.
Photograph © Tim Crocker
Inspiration pour une cuisine américaine parallèle design avec un placard à porte plane, des portes de placard bleues, un plan de travail en bois, une crédence beige, une crédence en carreau de porcelaine, sol en béton ciré, îlot, un sol gris et un électroménager noir.
Inspiration pour une cuisine américaine parallèle design avec un placard à porte plane, des portes de placard bleues, un plan de travail en bois, une crédence beige, une crédence en carreau de porcelaine, sol en béton ciré, îlot, un sol gris et un électroménager noir.
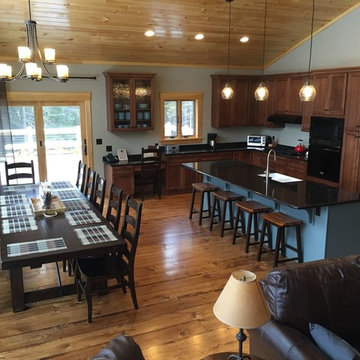
Designer: Beth Barnes
Idée de décoration pour une grande cuisine ouverte chalet en L et bois brun avec un évier de ferme, un placard à porte shaker, un plan de travail en granite, un électroménager noir, un sol en bois brun, îlot et un sol marron.
Idée de décoration pour une grande cuisine ouverte chalet en L et bois brun avec un évier de ferme, un placard à porte shaker, un plan de travail en granite, un électroménager noir, un sol en bois brun, îlot et un sol marron.
Idées déco de cuisines avec un électroménager noir
7