Idées déco de cuisines avec un électroménager noir
Trier par :
Budget
Trier par:Populaires du jour
101 - 120 sur 178 photos
1 sur 3
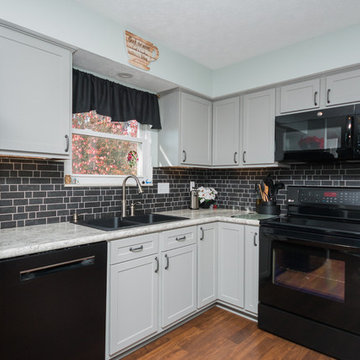
Kitchen remodeling project where the homeowners elected to upgrade their kitchen to a more contemporary look by refacing the existing cabinets while adding some new custom cabinets. We added a pantry, a corner base cabinet and two other base cabinets along with a new lazy susan and a spice rack pull out. The cabinets feature a shaker door in a haze super matte color by Northern Contours. Then we installed a formica countertop and a dark gray glass subway tile backsplash. To complete the new look we installed small crown molding to the top of the cabinets.
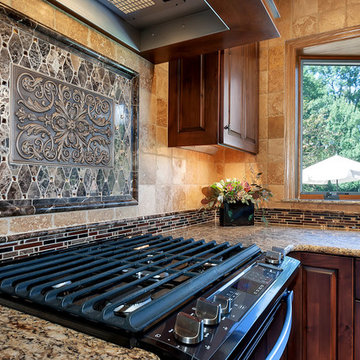
https://360-rei.com/
Exemple d'une cuisine américaine chic en U et bois brun de taille moyenne avec un évier encastré, un placard avec porte à panneau surélevé, un plan de travail en granite, une crédence beige, une crédence en travertin, un électroménager noir, un sol en bois brun, îlot et un sol marron.
Exemple d'une cuisine américaine chic en U et bois brun de taille moyenne avec un évier encastré, un placard avec porte à panneau surélevé, un plan de travail en granite, une crédence beige, une crédence en travertin, un électroménager noir, un sol en bois brun, îlot et un sol marron.
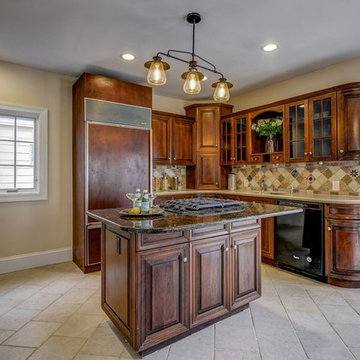
Cette image montre une cuisine américaine traditionnelle en L et bois brun de taille moyenne avec un évier encastré, un placard avec porte à panneau surélevé, un plan de travail en granite, une crédence marron, une crédence en céramique, îlot, un sol beige, un électroménager noir et un sol en carrelage de céramique.
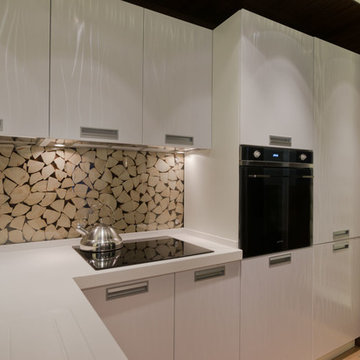
Илья Иванов
Exemple d'une cuisine américaine tendance en U de taille moyenne avec un évier posé, un placard à porte plane, des portes de placard blanches, un plan de travail en surface solide, une crédence en feuille de verre, un électroménager noir, parquet clair et aucun îlot.
Exemple d'une cuisine américaine tendance en U de taille moyenne avec un évier posé, un placard à porte plane, des portes de placard blanches, un plan de travail en surface solide, une crédence en feuille de verre, un électroménager noir, parquet clair et aucun îlot.
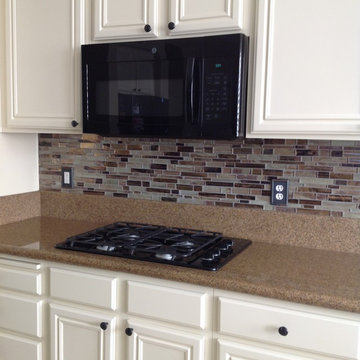
At this home I had an upper cabinet custom built to match the existing cabinets above the desk. We refinished the cabinets with a buttery white lacquer and tiled the backsplash with glass pencil tile in warm brown hues. The walls received a fresh coat of creamy suntan paint.
The home had a monstrous frame and drywall built in at the family room fireplace wall that expanded from wall to wall and was nearly three feet deep.. We demoed the entire unit and created a much smaller and shallower custom built-in. I designed it to fit the existing fireplace (which we moved to it's present location) and the homeowners new flat screen. They also now have a space to house their components beneath the TV to organize the area. Stone veneer and an MDF molding creating a dramatic mantle and a minty green coat of paint on the wall surrounding the unit give this built-in a striking presence in the room. And, the homeowner gained over fourteen inches of floor space in the family room.
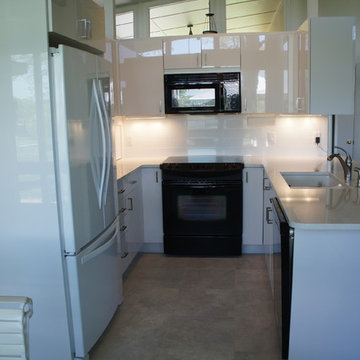
Custom made/painted roll up tambour cabinets.
Aménagement d'une petite cuisine américaine moderne en U avec un évier 2 bacs, un placard à porte plane, des portes de placard blanches, un plan de travail en quartz modifié, une crédence blanche, une crédence en céramique, un électroménager noir, un sol en carrelage de céramique et un sol gris.
Aménagement d'une petite cuisine américaine moderne en U avec un évier 2 bacs, un placard à porte plane, des portes de placard blanches, un plan de travail en quartz modifié, une crédence blanche, une crédence en céramique, un électroménager noir, un sol en carrelage de céramique et un sol gris.
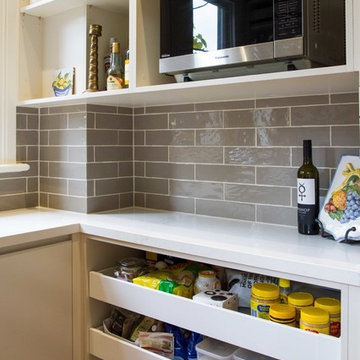
Designer: Daniel Spargo & Beautiful Room; Photography by Yvonne Menegol
Cette image montre une très grande cuisine américaine design en L avec un évier encastré, un placard à porte plane, des portes de placard blanches, un plan de travail en quartz modifié, une crédence en dalle de pierre, un électroménager noir, un sol en bois brun et îlot.
Cette image montre une très grande cuisine américaine design en L avec un évier encastré, un placard à porte plane, des portes de placard blanches, un plan de travail en quartz modifié, une crédence en dalle de pierre, un électroménager noir, un sol en bois brun et îlot.
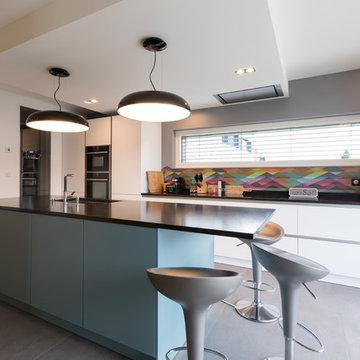
Cuisine moderne, fenêtre bandeau
Idée de décoration pour une grande cuisine ouverte parallèle design avec un évier encastré, un placard à porte affleurante, des portes de placard blanches, un plan de travail en granite, une crédence multicolore, un électroménager noir, un sol en carrelage de céramique, îlot et un sol gris.
Idée de décoration pour une grande cuisine ouverte parallèle design avec un évier encastré, un placard à porte affleurante, des portes de placard blanches, un plan de travail en granite, une crédence multicolore, un électroménager noir, un sol en carrelage de céramique, îlot et un sol gris.
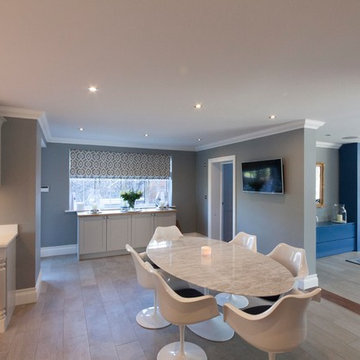
Idée de décoration pour une grande cuisine américaine tradition en U avec un évier de ferme, un placard à porte shaker, des portes de placard grises, un plan de travail en quartz, une crédence blanche, une crédence en dalle de pierre, un électroménager noir, un sol en carrelage de porcelaine et îlot.
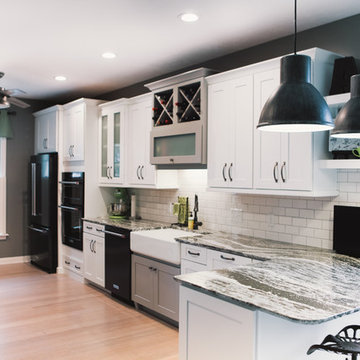
Jennifer Van Elk
Inspiration pour une grande cuisine parallèle traditionnelle fermée avec un évier de ferme, un placard à porte shaker, des portes de placard blanches, un plan de travail en granite, une crédence blanche, une crédence en carrelage métro, un électroménager noir, parquet clair et un sol beige.
Inspiration pour une grande cuisine parallèle traditionnelle fermée avec un évier de ferme, un placard à porte shaker, des portes de placard blanches, un plan de travail en granite, une crédence blanche, une crédence en carrelage métro, un électroménager noir, parquet clair et un sol beige.
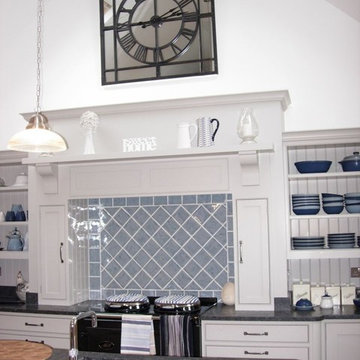
Hand made bespoke kitchen
Idées déco pour une cuisine campagne en U de taille moyenne avec un évier de ferme, un placard à porte affleurante, des portes de placard grises, un plan de travail en granite, une crédence grise, un électroménager noir et îlot.
Idées déco pour une cuisine campagne en U de taille moyenne avec un évier de ferme, un placard à porte affleurante, des portes de placard grises, un plan de travail en granite, une crédence grise, un électroménager noir et îlot.
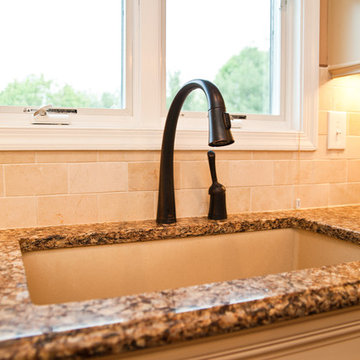
Aménagement d'une cuisine américaine classique en L de taille moyenne avec un évier encastré, un placard avec porte à panneau surélevé, des portes de placard blanches, un plan de travail en granite, une crédence beige, une crédence en céramique, un électroménager noir, parquet foncé et îlot.
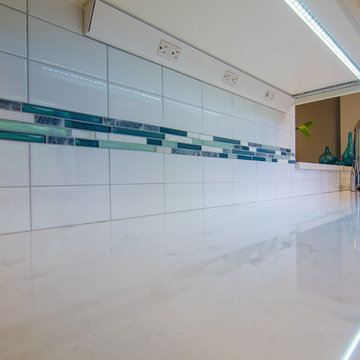
Ahmed Rizvi - Photo Credit
Idée de décoration pour une cuisine tradition en L fermée et de taille moyenne avec un évier encastré, un placard à porte shaker, un plan de travail en quartz modifié, une crédence blanche, une crédence en céramique, un électroménager noir, un sol en vinyl et aucun îlot.
Idée de décoration pour une cuisine tradition en L fermée et de taille moyenne avec un évier encastré, un placard à porte shaker, un plan de travail en quartz modifié, une crédence blanche, une crédence en céramique, un électroménager noir, un sol en vinyl et aucun îlot.
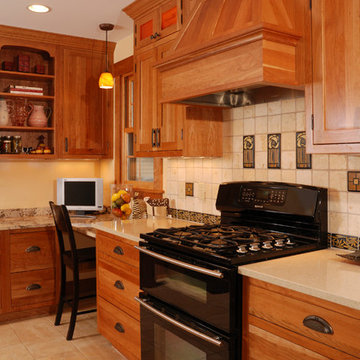
Cherry cabinets from Dura Supreme, inset, shaker door style. Decorative hood with stacked cabinets and white island. Photography by Stewart Crenshaw.
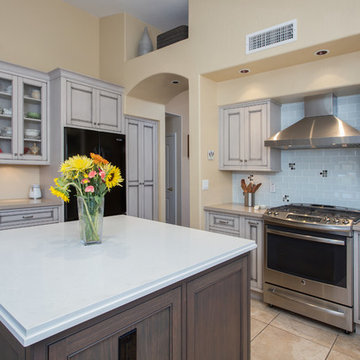
Ryan Wilson Photography
Cette image montre une grande cuisine ouverte traditionnelle en L avec un évier encastré, un placard à porte affleurante, des portes de placard grises, un plan de travail en quartz modifié, une crédence blanche, une crédence en carreau de verre, un électroménager noir, un sol en carrelage de céramique et îlot.
Cette image montre une grande cuisine ouverte traditionnelle en L avec un évier encastré, un placard à porte affleurante, des portes de placard grises, un plan de travail en quartz modifié, une crédence blanche, une crédence en carreau de verre, un électroménager noir, un sol en carrelage de céramique et îlot.
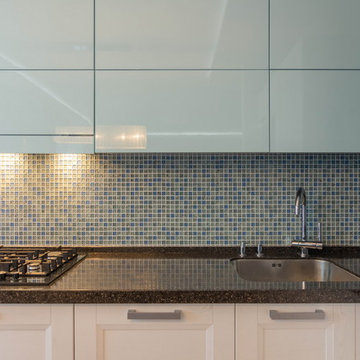
Дизайнер Дубровская Ольга,
Фотограф Кокин Артем
Exemple d'une cuisine ouverte chic en L et bois clair de taille moyenne avec un évier encastré, un placard avec porte à panneau encastré, un plan de travail en surface solide, une crédence bleue, une crédence en mosaïque, un électroménager noir, un sol en carrelage de porcelaine et aucun îlot.
Exemple d'une cuisine ouverte chic en L et bois clair de taille moyenne avec un évier encastré, un placard avec porte à panneau encastré, un plan de travail en surface solide, une crédence bleue, une crédence en mosaïque, un électroménager noir, un sol en carrelage de porcelaine et aucun îlot.
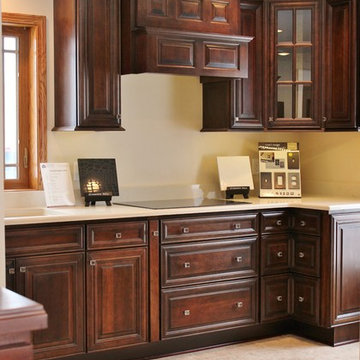
Inspiration pour une cuisine traditionnelle en L et bois foncé avec un placard avec porte à panneau surélevé, un plan de travail en quartz modifié, une crédence beige, une crédence en dalle de pierre, un électroménager noir, un sol en carrelage de porcelaine et aucun îlot.
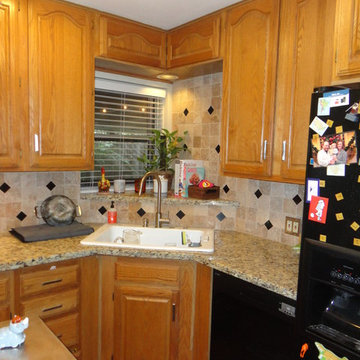
Kitchen Before Renovation.
Idées déco pour une cuisine américaine parallèle contemporaine de taille moyenne avec un évier posé, un placard à porte shaker, des portes de placard blanches, un plan de travail en granite, une crédence grise, une crédence en carreau de verre, un électroménager noir, un sol en carrelage de céramique et aucun îlot.
Idées déco pour une cuisine américaine parallèle contemporaine de taille moyenne avec un évier posé, un placard à porte shaker, des portes de placard blanches, un plan de travail en granite, une crédence grise, une crédence en carreau de verre, un électroménager noir, un sol en carrelage de céramique et aucun îlot.
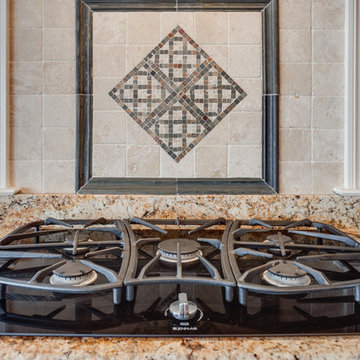
Designed by Nick Preston of Reico Kitchen & Bath in Frederick,MD, this traditional design kitchen features Ultracraft cabinets in the Mount Vernon in a Rustic Alder Amber with Brown Glaze. Kitchen countertops are granite in the Solarius and kitchen appliances are by KitchenAid.
Photos courtesy of BTW Images LLC / www.btwimages.com
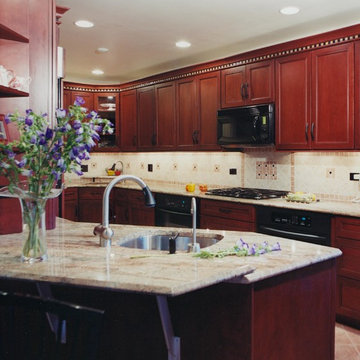
This galley kitchen is a kosher kitchen with two separate ovens and separate sinks in the two opposite corners of the kitchen. Small breakfast counter, cooktop and micro-hood. The crown molding is decorated with glass mosaic tiles.
Idées déco de cuisines avec un électroménager noir
6