Idées déco de cuisines avec un évier 1 bac et des portes de placard bleues
Trier par :
Budget
Trier par:Populaires du jour
161 - 180 sur 2 365 photos
1 sur 3

We love the bold use of color on these cabinets. It really brings character and charm to this space.
Cette image montre une petite cuisine parallèle traditionnelle avec un évier 1 bac, un placard à porte plane, des portes de placard bleues, un plan de travail en quartz modifié, une crédence blanche, une crédence en céramique, un électroménager en acier inoxydable, un sol en carrelage de porcelaine, aucun îlot, un sol gris et un plan de travail blanc.
Cette image montre une petite cuisine parallèle traditionnelle avec un évier 1 bac, un placard à porte plane, des portes de placard bleues, un plan de travail en quartz modifié, une crédence blanche, une crédence en céramique, un électroménager en acier inoxydable, un sol en carrelage de porcelaine, aucun îlot, un sol gris et un plan de travail blanc.
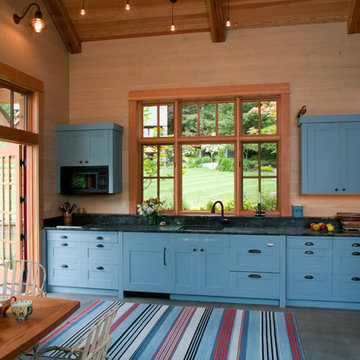
David served as project manager for this new building while employed at Stoner Architects. These photos are presented here with their permission. Contractor: P&M Construction Structural Engineer: Quantum Consulting Engineers Timber Frame: Salisbury Woodworking
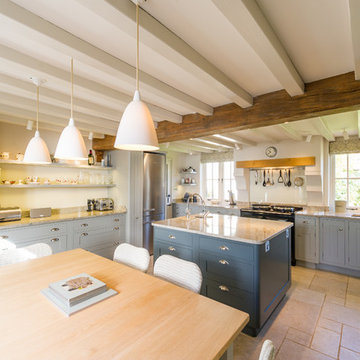
Réalisation d'une cuisine tradition avec un évier 1 bac, un placard à porte shaker, des portes de placard bleues, un plan de travail en granite, une crédence blanche, une crédence en feuille de verre, un électroménager en acier inoxydable, un sol en carrelage de porcelaine et îlot.
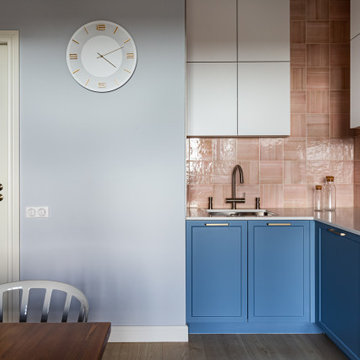
Cette image montre une cuisine américaine design en L de taille moyenne avec un évier 1 bac, un placard avec porte à panneau encastré, des portes de placard bleues, un plan de travail en quartz modifié, une crédence rose, une crédence en céramique, un électroménager noir, sol en stratifié, aucun îlot, un sol beige et un plan de travail blanc.

Designer Sarah Robertson of Studio Dearborn helped a neighbor and friend to update a “builder grade” kitchen into a personal, family space that feels luxurious and inviting.
The homeowner wanted to solve a number of storage and flow problems in the kitchen, including a wasted area dedicated to a desk, too-little pantry storage, and her wish for a kitchen bar. The all white builder kitchen lacked character, and the client wanted to inject color, texture and personality into the kitchen while keeping it classic.
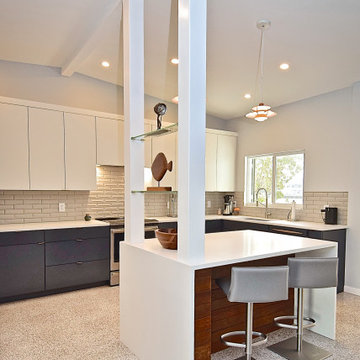
Exemple d'une grande cuisine rétro en U avec un évier 1 bac, un placard à porte plane, des portes de placard bleues, un plan de travail en quartz modifié, une crédence grise, une crédence en céramique, un électroménager en acier inoxydable, un sol en terrazzo, îlot et un plan de travail blanc.
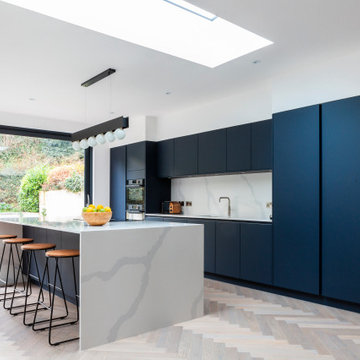
Exemple d'une grande cuisine parallèle tendance avec un évier 1 bac, un placard à porte plane, une crédence en dalle de pierre, un électroménager noir, parquet clair, des portes de placard bleues, une crédence blanche, îlot, un sol beige et un plan de travail blanc.
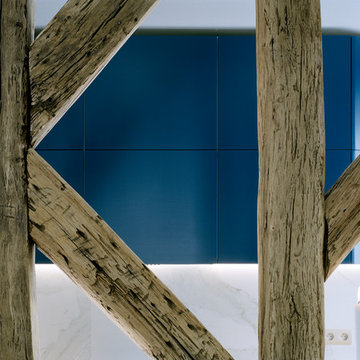
Crédit photo : Axel Dahl
Inspiration pour une cuisine ouverte design en U de taille moyenne avec un évier 1 bac, un placard à porte affleurante, des portes de placard bleues, un plan de travail en bois, une crédence blanche, une crédence en marbre, un électroménager en acier inoxydable, aucun îlot, un sol gris, un plan de travail marron et un sol en carrelage de céramique.
Inspiration pour une cuisine ouverte design en U de taille moyenne avec un évier 1 bac, un placard à porte affleurante, des portes de placard bleues, un plan de travail en bois, une crédence blanche, une crédence en marbre, un électroménager en acier inoxydable, aucun îlot, un sol gris, un plan de travail marron et un sol en carrelage de céramique.
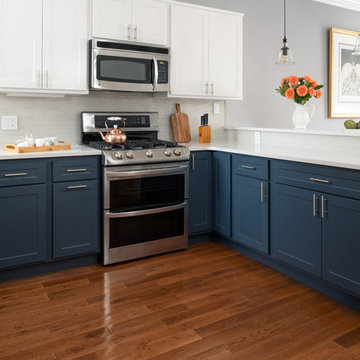
Residing in Philadelphia, it only seemed natural for a blue and white color scheme. The combination of Satin White and Colonial Blue creates instant drama in this refaced kitchen. Cambria countertop in Weybourne, include a waterfall side on the peninsula that elevate the design. An elegant backslash in a taupe ceramic adds a subtle backdrop.
Photography: Christian Giannelli
www.christiangiannelli.com/
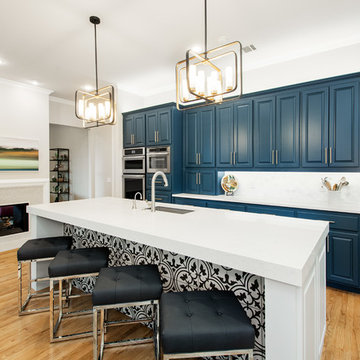
This house was built in 1994 and our clients have been there since day one. They wanted a complete refresh in their kitchen and living areas and a few other changes here and there; now that the kids were all off to college! They wanted to replace some things, redesign some things and just repaint others. They didn’t like the heavy textured walls, so those were sanded down, re-textured and painted throughout all of the remodeled areas.
The kitchen change was the most dramatic by painting the original cabinets a beautiful bluish-gray color; which is Benjamin Moore Gentleman’s Gray. The ends and cook side of the island are painted SW Reflection but on the front is a gorgeous Merola “Arte’ white accent tile. Two Island Pendant Lights ‘Aideen 8-light Geometric Pendant’ in a bronze gold finish hung above the island. White Carrara Quartz countertops were installed below the Viviano Marmo Dolomite Arabesque Honed Marble Mosaic tile backsplash. Our clients wanted to be able to watch TV from the kitchen as well as from the family room but since the door to the powder bath was on the wall of breakfast area (no to mention opening up into the room), it took up good wall space. Our designers rearranged the powder bath, moving the door into the laundry room and closing off the laundry room with a pocket door, so they can now hang their TV/artwork on the wall facing the kitchen, as well as another one in the family room!
We squared off the arch in the doorway between the kitchen and bar/pantry area, giving them a more updated look. The bar was also painted the same blue as the kitchen but a cool Moondrop Water Jet Cut Glass Mosaic tile was installed on the backsplash, which added a beautiful accent! All kitchen cabinet hardware is ‘Amerock’ in a champagne finish.
In the family room, we redesigned the cabinets to the right of the fireplace to match the other side. The homeowners had invested in two new TV’s that would hang on the wall and display artwork when not in use, so the TV cabinet wasn’t needed. The cabinets were painted a crisp white which made all of their decor really stand out. The fireplace in the family room was originally red brick with a hearth for seating. The brick was removed and the hearth was lowered to the floor and replaced with E-Stone White 12x24” tile and the fireplace surround is tiled with Heirloom Pewter 6x6” tile.
The formal living room used to be closed off on one side of the fireplace, which was a desk area in the kitchen. The homeowners felt that it was an eye sore and it was unnecessary, so we removed that wall, opening up both sides of the fireplace into the formal living room. Pietra Tiles Aria Crystals Beach Sand tiles were installed on the kitchen side of the fireplace and the hearth was leveled with the floor and tiled with E-Stone White 12x24” tile.
The laundry room was redesigned, adding the powder bath door but also creating more storage space. Waypoint flat front maple cabinets in painted linen were installed above the appliances, with Top Knobs “Hopewell” polished chrome pulls. Elements Carrara Quartz countertops were installed above the appliances, creating that added space. 3x6” white ceramic subway tile was used as the backsplash, creating a clean and crisp laundry room! The same tile on the hearths of both fireplaces (E-Stone White 12x24”) was installed on the floor.
The powder bath was painted and 12x36” Ash Fiber Ceramic tile was installed vertically on the wall behind the sink. All hardware was updated with the Signature Hardware “Ultra”Collection and Shades of Light “Sleekly Modern” new vanity lights were installed.
All new wood flooring was installed throughout all of the remodeled rooms making all of the rooms seamlessly flow into each other. The homeowners love their updated home!
Design/Remodel by Hatfield Builders & Remodelers | Photography by Versatile Imaging

Idées déco pour une cuisine américaine linéaire contemporaine de taille moyenne avec un évier 1 bac, un placard à porte plane, des portes de placard bleues, un plan de travail en quartz modifié, une crédence blanche, une crédence en quartz modifié, un électroménager en acier inoxydable, parquet clair, un sol marron et un plan de travail blanc.
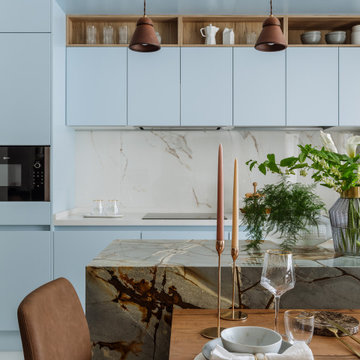
Réalisation d'une cuisine ouverte linéaire et encastrable design de taille moyenne avec un évier 1 bac, un placard à porte plane, des portes de placard bleues, un plan de travail en quartz modifié, une crédence blanche, une crédence en carreau de porcelaine, un sol en carrelage de porcelaine, îlot, un sol blanc et un plan de travail blanc.
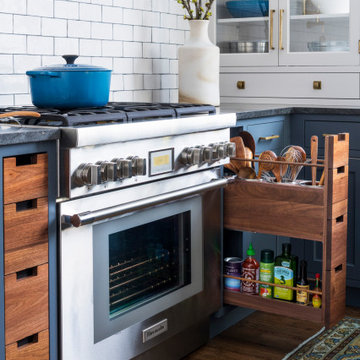
Designer Sarah Robertson of Studio Dearborn helped a neighbor and friend to update a “builder grade” kitchen into a personal, family space that feels luxurious and inviting.
The homeowner wanted to solve a number of storage and flow problems in the kitchen, including a wasted area dedicated to a desk, too-little pantry storage, and her wish for a kitchen bar. The all white builder kitchen lacked character, and the client wanted to inject color, texture and personality into the kitchen while keeping it classic.
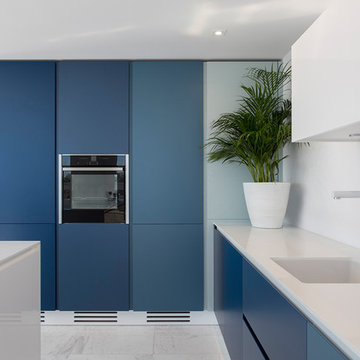
Idée de décoration pour une cuisine bicolore marine avec un évier 1 bac, un placard à porte plane, des portes de placard bleues, îlot, un sol blanc et un plan de travail blanc.
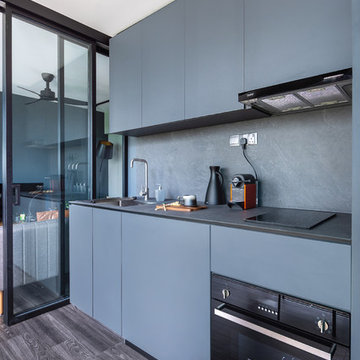
COPYRIGHT © DISTINCTidENTITY PTE LTD
Idées déco pour une cuisine linéaire contemporaine avec un évier 1 bac, un placard à porte plane, des portes de placard bleues, une crédence bleue, un électroménager noir, parquet foncé, un sol marron et un plan de travail gris.
Idées déco pour une cuisine linéaire contemporaine avec un évier 1 bac, un placard à porte plane, des portes de placard bleues, une crédence bleue, un électroménager noir, parquet foncé, un sol marron et un plan de travail gris.
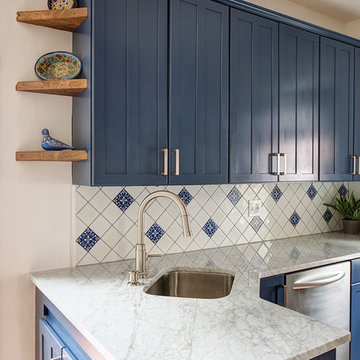
Photos by Rebecca McAlpin
Exemple d'une petite cuisine américaine parallèle méditerranéenne avec un évier 1 bac, un placard à porte shaker, des portes de placard bleues, plan de travail en marbre, une crédence bleue, une crédence en céramique, un électroménager en acier inoxydable, tomettes au sol, aucun îlot et un sol orange.
Exemple d'une petite cuisine américaine parallèle méditerranéenne avec un évier 1 bac, un placard à porte shaker, des portes de placard bleues, plan de travail en marbre, une crédence bleue, une crédence en céramique, un électroménager en acier inoxydable, tomettes au sol, aucun îlot et un sol orange.

Lind-Cummings Design Photography
Aménagement d'une grande cuisine américaine classique en L avec un évier 1 bac, un plan de travail en verre, un sol en bois brun, un sol marron, des portes de placard bleues, une crédence blanche, îlot, un placard à porte plane et un plan de travail bleu.
Aménagement d'une grande cuisine américaine classique en L avec un évier 1 bac, un plan de travail en verre, un sol en bois brun, un sol marron, des portes de placard bleues, une crédence blanche, îlot, un placard à porte plane et un plan de travail bleu.
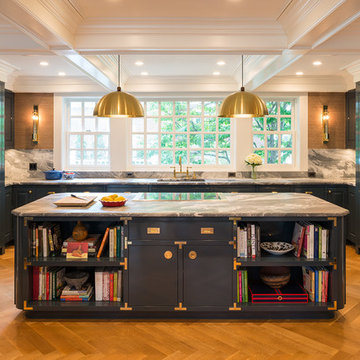
Photographer, Morgan Sheff
Réalisation d'une grande cuisine américaine encastrable tradition en U avec un évier 1 bac, un placard avec porte à panneau surélevé, des portes de placard bleues, plan de travail en marbre, une crédence blanche, une crédence en marbre, parquet clair et îlot.
Réalisation d'une grande cuisine américaine encastrable tradition en U avec un évier 1 bac, un placard avec porte à panneau surélevé, des portes de placard bleues, plan de travail en marbre, une crédence blanche, une crédence en marbre, parquet clair et îlot.
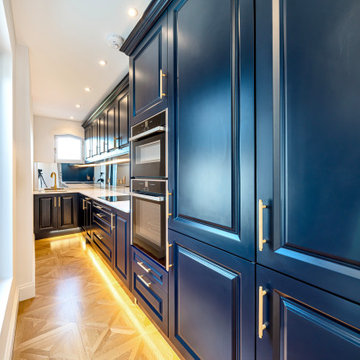
The kitchens for the 4 luxury apartments in the original Victorian gothic building of this recently converted hotel in North London needed to be sympathetic to the traditional style of design found throughout. Bespoke shaker doors were painted to order and paired with knurled brass handles, mirrored glass splashbacks and beautiful Calacatta quartz worktops and top-spec appliances were specified throughout.
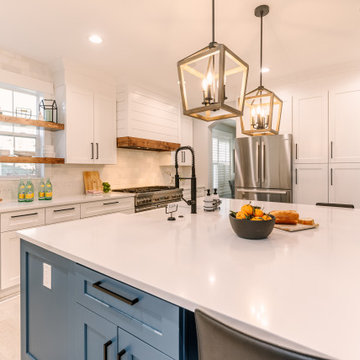
Central Park kitchen upgraded with a more functional layout customized to suite family's needs. Eat at island added and floor to ceiling pantry cabinets for tons of storage. Opened up kitchen to adjacent living space to keep the family connected.
Idées déco de cuisines avec un évier 1 bac et des portes de placard bleues
9