Idées déco de cuisines avec un évier 1 bac et des portes de placard jaunes
Trier par :
Budget
Trier par:Populaires du jour
241 - 260 sur 392 photos
1 sur 3
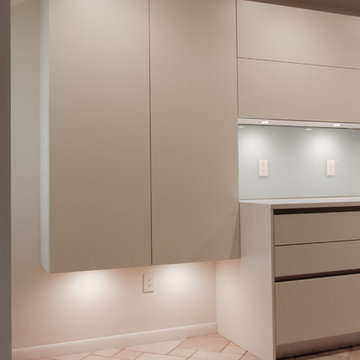
This modern European Kitchen Design utilizes a compact Space with a maximum of practicality. The clean and minimalist off-white Fronts create straight guide lines, while the functional Housing in grain Matched Stone Ash hides away the Refrigerator and Pantry Cabinet. A Bar to the living Room leaves Room to entertain Guests and be functional as the perfect Coffee Bar of the inviting open House Layout.
Blue granite, Blue Bahia. White lacquer cabinets. Back painted, glass backsplash
Cette photo montre une grande cuisine ouverte parallèle tendance avec un évier 1 bac, un placard à porte plane, des portes de placard jaunes, un plan de travail en granite, une crédence blanche, une crédence en feuille de verre, un électroménager en acier inoxydable, un sol en bois brun, îlot et un sol bleu.
Cette photo montre une grande cuisine ouverte parallèle tendance avec un évier 1 bac, un placard à porte plane, des portes de placard jaunes, un plan de travail en granite, une crédence blanche, une crédence en feuille de verre, un électroménager en acier inoxydable, un sol en bois brun, îlot et un sol bleu.
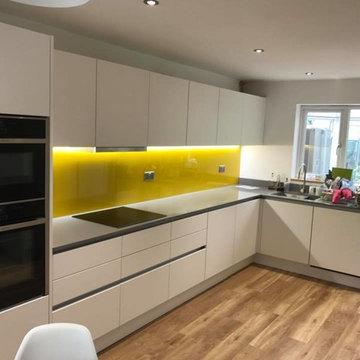
Exemple d'une cuisine américaine tendance en L de taille moyenne avec un évier 1 bac, un placard à porte plane, des portes de placard jaunes, un plan de travail en quartz, une crédence jaune, une crédence en feuille de verre et un électroménager en acier inoxydable.
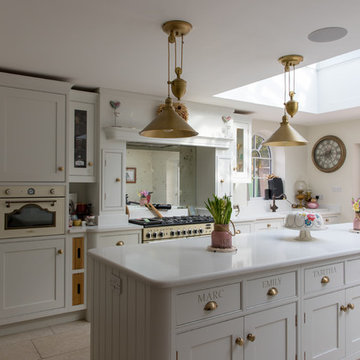
When the kitchen is referred to as the heart of the home, this must be the kitchen in mind! Homely and traditional yet full of light and brightness, this Inframe Shaker kitchen from our Handmade in Hitchin range features a super-sized island with ample seating for 3 with bespoke engravings on the drawers. Look carefully and this personal touch is also in the tall, angled walk-in pantry. The classic design is perfect for the traditional cooker and accessories but still manages to look up to date with the eye catching candelabra and stunning Antiqued Mirror Splashback in a Vintage finish. Hand painted in Farrow and Ball’s Strong White creates a lovely bright finish which perfectly offsets the Antique Brass handles and accents of bronze throughout the kitchen.
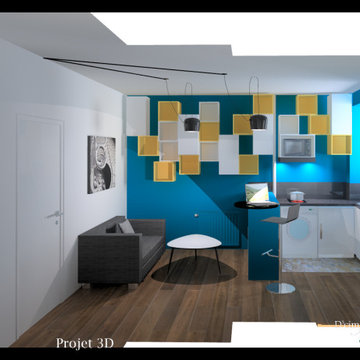
Cette photo montre une petite cuisine américaine bicolore et grise et noire rétro en U avec un évier 1 bac, un placard à porte plane, des portes de placard jaunes, un plan de travail en stratifié, une crédence noire, une crédence en carrelage métro, un électroménager blanc, parquet clair, une péninsule et plan de travail noir.
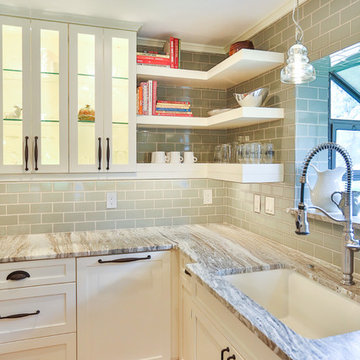
This homeowner wanted to increase the size of her kitchen and make it a family center during gatherings. The old dining room was brought into the kitchen, doubling the size and dining room moved to the old formal living area. Shaker Cabinets in a pale yellow were installed and the island was done with bead board highlighted to accent the exterior. A baking center on the right side was built lower to accommodate the owner who is an active bread maker. That counter was installed with Carrara Marble top. Glass subway tile was installed as the backsplash. The Island counter top is book matched walnut from Devos Woodworking in Dripping Springs Tx. It is an absolute show stopper when you enter the kitchen. Pendant lighting is a multipe light with the appearance of old insulators which the owner has collected over the years. Open Shelving, glass fronted cabinets and specialized drawers for trash, dishes and knives make this kitchen the owners wish list complete.
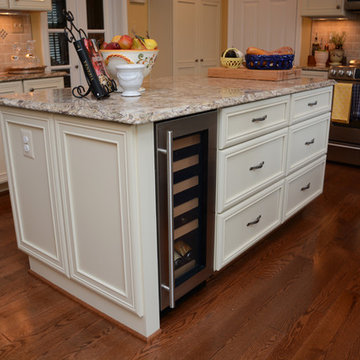
This kitchen features Brighton Cabinetry with Laporte doors and Maple Buttercream color. The countertops are Cambria Nevern quartz with Ogee edge.
Aménagement d'une cuisine américaine en U de taille moyenne avec un évier 1 bac, un placard avec porte à panneau encastré, des portes de placard jaunes, un plan de travail en quartz modifié, une crédence beige, un électroménager en acier inoxydable, un sol en bois brun, îlot et un sol marron.
Aménagement d'une cuisine américaine en U de taille moyenne avec un évier 1 bac, un placard avec porte à panneau encastré, des portes de placard jaunes, un plan de travail en quartz modifié, une crédence beige, un électroménager en acier inoxydable, un sol en bois brun, îlot et un sol marron.
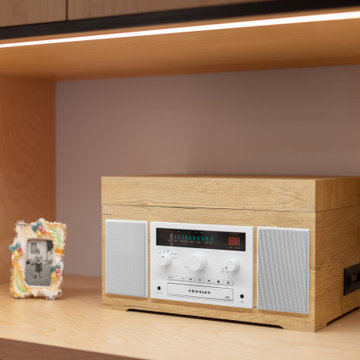
By not having any upper cabinets, the space feels less crowded and bigger, as if it belongs to a larger home. The few cabinets in the kitchen are efficiently utilized, but we had to compensate for storage elsewhere.
We have designed a custom hutch for Michelle that serves multiple purposes. It not only provides storage for overstock from the kitchen but also acts as a hub for her electronics, paperwork, printer, filing drawer, and craft supplies.
The kitchen is influenced by Scandinavian design, featuring playful shades of pink on the walls, the floating shelf, and the vintage spice cubby (coral). Timeless black and white accents throughout the space complement the pink accents in a subtle way.
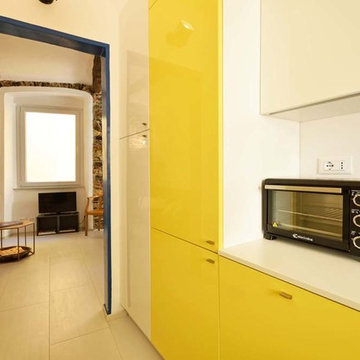
Cette photo montre une petite cuisine encastrable éclectique en L fermée avec un évier 1 bac, un placard à porte plane, des portes de placard jaunes, un plan de travail en stratifié, un sol en carrelage de porcelaine, aucun îlot, un sol blanc et un plan de travail blanc.
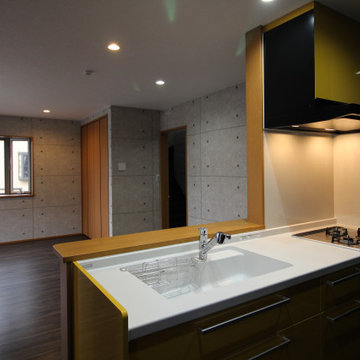
Idées déco pour une cuisine ouverte linéaire industrielle de taille moyenne avec un évier 1 bac, un placard à porte affleurante, des portes de placard jaunes, un plan de travail en surface solide, une crédence jaune, une crédence en lambris de bois, un électroménager noir, un sol en contreplaqué, îlot, un sol marron, un plan de travail blanc et un plafond en papier peint.
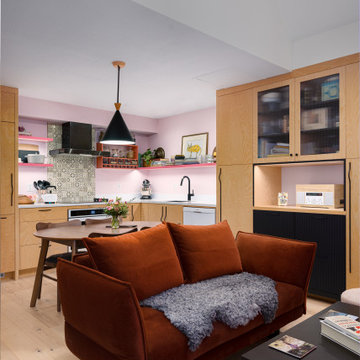
By not having any upper cabinets, the space feels less crowded and bigger, as if it belongs to a larger home. The few cabinets in the kitchen are efficiently utilized, but we had to compensate for storage elsewhere.
We have designed a custom hutch for Michelle that serves multiple purposes. It not only provides storage for overstock from the kitchen but also acts as a hub for her electronics, paperwork, printer, filing drawer, and craft supplies.
The kitchen is influenced by Scandinavian design, featuring playful shades of pink on the walls, the floating shelf, and the vintage spice cubby (coral). Timeless black and white accents throughout the space complement the pink accents in a subtle way.
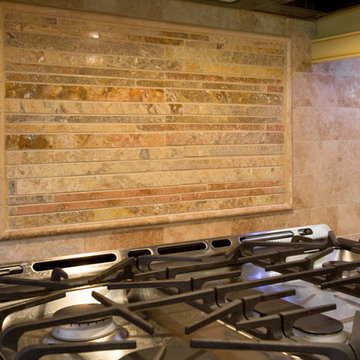
A simple back splash accent.
Jason Weil
Inspiration pour une grande cuisine traditionnelle en U avec une crédence en carrelage de pierre, un sol en liège, un évier 1 bac, un placard avec porte à panneau surélevé, des portes de placard jaunes, un plan de travail en quartz, une crédence beige, un électroménager en acier inoxydable et îlot.
Inspiration pour une grande cuisine traditionnelle en U avec une crédence en carrelage de pierre, un sol en liège, un évier 1 bac, un placard avec porte à panneau surélevé, des portes de placard jaunes, un plan de travail en quartz, une crédence beige, un électroménager en acier inoxydable et îlot.
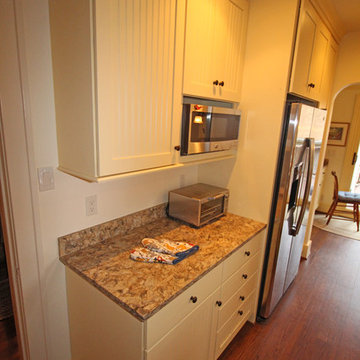
This cheery farmhouse style kitchen design packs a lot of features into a relatively small space. The intelligent utilization of available space in this compact kitchen includes a space-saving large single bowl sink and built-in microwave. The design also includes ample countertop space and cabinets with plenty of storage. The classic saffron painted finish on the kitchen cabinets beautifully complements the Amtico red oak flooring, creating a bright, welcoming space.
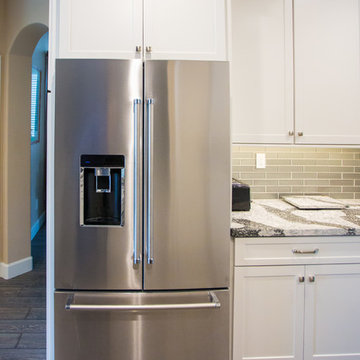
Kemper cabinets, Whitman door style, White painted finish. Cambria Seagrove quartz countertops. Bedrosians Manhattan Glass subway tile, Platinum color. Mannington laminate flooring, Black Forrest Oak, Fumed.
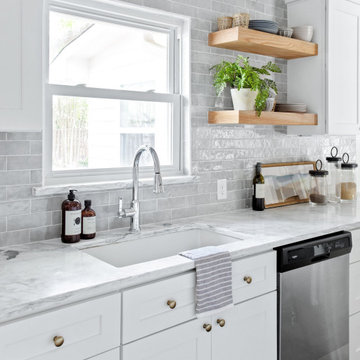
Interior Design By Designer and Broker Jessica Koltun Home | Selling Dallas Texas
Inspiration pour une très grande cuisine américaine parallèle design avec un évier 1 bac, un placard à porte affleurante, des portes de placard jaunes, plan de travail en marbre, une crédence grise, une crédence en carrelage de pierre, un électroménager en acier inoxydable, parquet clair, îlot, un sol marron et un plan de travail jaune.
Inspiration pour une très grande cuisine américaine parallèle design avec un évier 1 bac, un placard à porte affleurante, des portes de placard jaunes, plan de travail en marbre, une crédence grise, une crédence en carrelage de pierre, un électroménager en acier inoxydable, parquet clair, îlot, un sol marron et un plan de travail jaune.
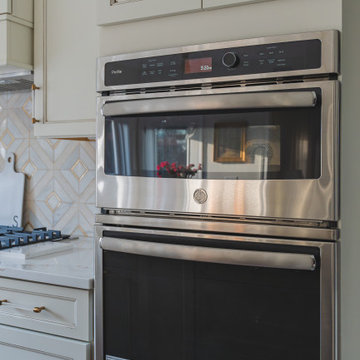
Exemple d'une cuisine américaine chic en U de taille moyenne avec un évier 1 bac, un placard à porte shaker, des portes de placard jaunes, un plan de travail en quartz modifié, une crédence beige, une crédence en céramique, un électroménager en acier inoxydable, un sol en carrelage de céramique, îlot, un sol beige et un plan de travail multicolore.
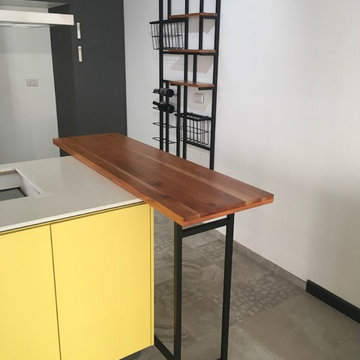
Mesón de isla en madera de cedro con soporte en hierro. Aplique de pared en hierro pintado
Exemple d'une cuisine américaine tendance en L de taille moyenne avec un évier 1 bac, un placard à porte plane, des portes de placard jaunes, un sol en carrelage de céramique, îlot, un sol gris, un plan de travail en bois et un plan de travail marron.
Exemple d'une cuisine américaine tendance en L de taille moyenne avec un évier 1 bac, un placard à porte plane, des portes de placard jaunes, un sol en carrelage de céramique, îlot, un sol gris, un plan de travail en bois et un plan de travail marron.
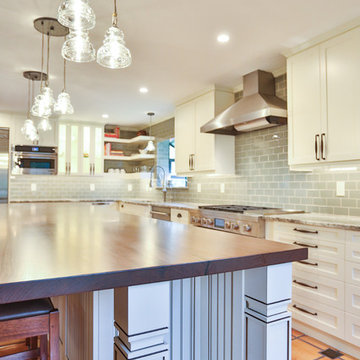
This homeowner wanted to increase the size of her kitchen and make it a family center during gatherings. The old dining room was brought into the kitchen, doubling the size and dining room moved to the old formal living area. Shaker Cabinets in a pale yellow were installed and the island was done with bead board highlighted to accent the exterior. A baking center on the right side was built lower to accommodate the owner who is an active bread maker. That counter was installed with Carrara Marble top. Glass subway tile was installed as the backsplash. The Island counter top is book matched walnut from Devos Woodworking in Dripping Springs Tx. It is an absolute show stopper when you enter the kitchen. Pendant lighting is a multipe light with the appearance of old insulators which the owner has collected over the years. Open Shelving, glass fronted cabinets and specialized drawers for trash, dishes and knives make this kitchen the owners wish list complete.
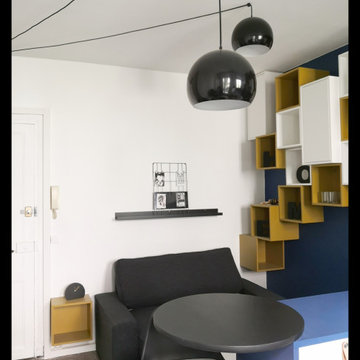
Studio rénové complet.
Cuisine avec meuble Tv et table
Exemple d'une petite cuisine américaine haussmannienne rétro en U avec un évier 1 bac, un placard à porte plane, des portes de placard jaunes, un plan de travail en stratifié, une crédence noire, une crédence en carrelage métro, un électroménager blanc, un sol en bois brun, une péninsule et plan de travail noir.
Exemple d'une petite cuisine américaine haussmannienne rétro en U avec un évier 1 bac, un placard à porte plane, des portes de placard jaunes, un plan de travail en stratifié, une crédence noire, une crédence en carrelage métro, un électroménager blanc, un sol en bois brun, une péninsule et plan de travail noir.
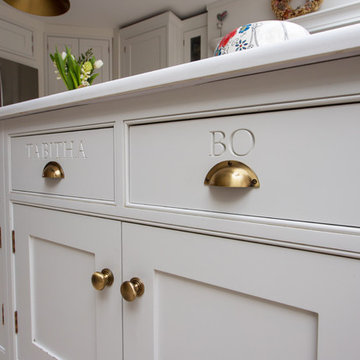
When the kitchen is referred to as the heart of the home, this must be the kitchen in mind! Homely and traditional yet full of light and brightness, this Inframe Shaker kitchen from our Handmade in Hitchin range features a super-sized island with ample seating for 3 with bespoke engravings on the drawers. Look carefully and this personal touch is also in the tall, angled walk-in pantry. The classic design is perfect for the traditional cooker and accessories but still manages to look up to date with the eye catching candelabra and stunning Antiqued Mirror Splashback in a Vintage finish. Hand painted in Farrow and Ball’s Strong White creates a lovely bright finish which perfectly offsets the Antique Brass handles and accents of bronze throughout the kitchen.
Idées déco de cuisines avec un évier 1 bac et des portes de placard jaunes
13