Idées déco de cuisines avec un évier 1 bac et îlots
Trier par :
Budget
Trier par:Populaires du jour
61 - 80 sur 59 404 photos
1 sur 3

At this Fulham home, the family kitchen was entirely redesigned to bring light and colour to the fore! The forest green kitchen units by John Lewis of Hungerford combine perfectly with the powder pink Moroccan tile backsplash from Mosaic Factory.
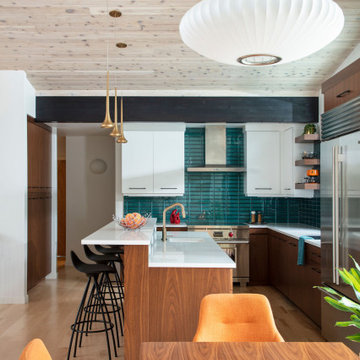
Cette image montre une cuisine américaine vintage en L et bois foncé avec un évier 1 bac, un placard à porte plane, un plan de travail en quartz modifié, une crédence bleue, une crédence en carreau de verre, un électroménager en acier inoxydable, parquet clair, îlot, un plan de travail blanc et un plafond en bois.

Cette image montre une petite cuisine traditionnelle en L avec un évier 1 bac, un placard à porte shaker, des portes de placard blanches, un plan de travail en quartz, une crédence blanche, une crédence en marbre, un électroménager en acier inoxydable, un sol en vinyl, une péninsule, un sol marron et un plan de travail blanc.
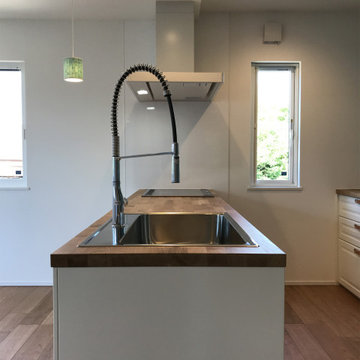
IKEAでトータルコーディネートした北欧風のキッチン
Exemple d'une cuisine ouverte linéaire scandinave de taille moyenne avec un évier 1 bac, des portes de placard blanches, un plan de travail en bois, une crédence blanche, îlot, un sol marron, un plafond en papier peint et fenêtre au-dessus de l'évier.
Exemple d'une cuisine ouverte linéaire scandinave de taille moyenne avec un évier 1 bac, des portes de placard blanches, un plan de travail en bois, une crédence blanche, îlot, un sol marron, un plafond en papier peint et fenêtre au-dessus de l'évier.
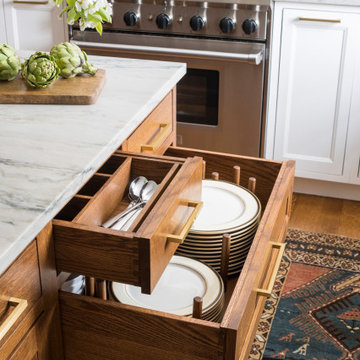
A grand Larchmont Tudor with original millwork and details was ready for a new kitchen after raising the kids and spending decades cooking in a cramped dark kitchen. Designer Sarah Robertson of Studio Dearborn helped her client achieve a look that blended perfectly with the Tudor home. The kitchen was bumped out a bit to open up the space, and new millwork was designed to bring the original Tudor charm into the modernized kitchen space. A geometric Ann Sacks tile introduces shape and texture to the space, and a little modern edginess, while the cabinetry and doors reflect the old world motifs of a Tudor revival.
Photos Adam Macchia. For more information, you may visit our website at www.studiodearborn.com or email us at info@studiodearborn.com.

Réalisation d'une cuisine ouverte encastrable tradition en L de taille moyenne avec un évier 1 bac, un placard à porte shaker, des portes de placard blanches, un plan de travail en surface solide, une crédence jaune, une crédence en carreau de porcelaine, parquet clair, îlot, un sol marron et un plan de travail blanc.
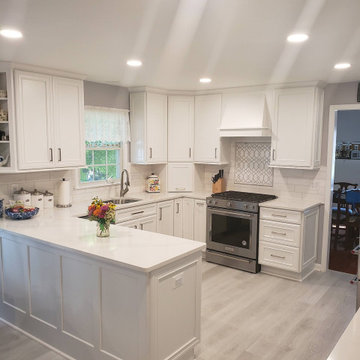
Idée de décoration pour une cuisine tradition en U de taille moyenne avec un évier 1 bac, des portes de placard blanches, un plan de travail en quartz modifié, une crédence blanche, une crédence en carrelage métro, un électroménager en acier inoxydable, un sol en vinyl, une péninsule, un sol blanc et un plan de travail blanc.

Custom Hand Carved Kitchen in New Jersey Area. Luxury woodwork. Custom Hoods.
Réalisation d'une grande cuisine américaine tradition en U avec un évier 1 bac, un placard à porte shaker, des portes de placard beiges, un plan de travail en quartz modifié, une crédence beige, une crédence en quartz modifié, îlot, un sol beige et plan de travail noir.
Réalisation d'une grande cuisine américaine tradition en U avec un évier 1 bac, un placard à porte shaker, des portes de placard beiges, un plan de travail en quartz modifié, une crédence beige, une crédence en quartz modifié, îlot, un sol beige et plan de travail noir.
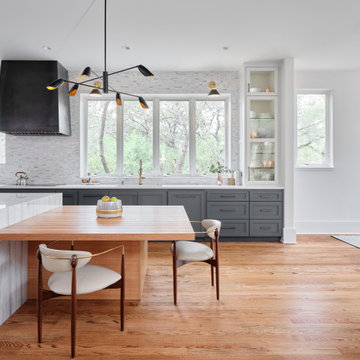
We completely transformed the original small Kitchen into a space twice as large. The homeowner's love to cook and this new Kitchen is designed with both beauty and high function in mind with plenty of well designed storage, generous amount of counterspace and unique design features such as the quartersawn white oak table end of the island which intersects the beautiful white macabus quartzite waterfall edge. The two tone perimeter cabinets bring subtle interest to the space.
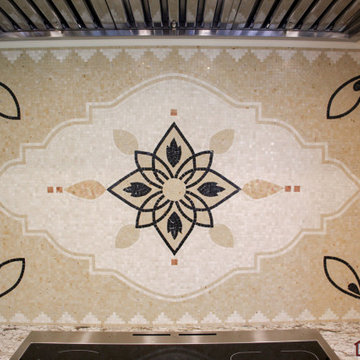
This Historical Home was built in the Columbia Country Club in 1925 and was ready for a new, modern kitchen which kept the traditional feel of the home. A previous sunroom addition created a dining room, but the original kitchen layout kept the two rooms divided. The kitchen was a small and cramped c-shape with a narrow door leading into the dining area.
The kitchen and dining room were completely opened up, creating a long, galley style, open layout which maximized the space and created a very good flow. Dimensions In Wood worked in conjuction with the client’s architect and contractor to complete this renovation.
Custom cabinets were built to use every square inch of the floorplan, with the cabinets extending all the way to the ceiling for the most storage possible. Our woodworkers even created a step stool, staining it to match the kitchen for reaching these high cabinets. The family already had a kitchen table and chairs they were happy with, so we refurbished them to match the kitchen’s new stain and paint color.
Crown molding top the cabinet boxes and extends across the ceiling where they create a coffered ceiling, highlighting the beautiful light fixtures centered on a wood medallion.
Columns were custom built to provide separation between the different sections of the kitchen, while also providing structural support.
Our master craftsmen kept the original 1925 glass cabinet doors, fitted them with modern hardware, repainted and incorporated them into new cabinet boxes. TASK LED Lighting was added to this china cabinet, highlighting the family’s decorative dishes.
Appliance Garage
On one side of the kitchen we built an appliance garage with doors that slide back into the cabinet, integrated power outlets and door activated lighting. Beside this is a small Galley Workstation for beverage and bar service which has the Galley Bar Kit perfect for sliced limes and more.
Baking Cabinet with Pocket Doors
On the opposite side, a baking cabinet was built to house a mixer and all the supplies needed for creating confections. Automatic LED lights, triggered by opening the door, create a perfect baker’s workstation. Both pocket doors slide back inside the cabinet for maximum workspace, then close to hide everything, leaving a clean, minimal kitchen devoid of clutter.
Super deep, custom drawers feature custom dividers beneath the baking cabinet. Then beneath the appliance garage another deep drawer has custom crafted produce boxes per the customer’s request.
Central to the kitchen is a walnut accent island with a granite countertop and a Stainless Steel Galley Workstation and an overhang for seating. Matching bar stools slide out of the way, under the overhang, when not in use. A color matched outlet cover hides power for the island whenever appliances are needed during preparation.
The Galley Workstation has several useful attachments like a cutting board, drying rack, colander holder, and more. Integrated into the stone countertops are a drinking water spigot, a soap dispenser, garbage disposal button and the pull out, sprayer integrated faucet.
Directly across from the conveniently positioned stainless steel sink is a Bertazzoni Italia stove with 5 burner cooktop. A custom mosaic tile backsplash makes a beautiful focal point. Then, on opposite sides of the stove, columns conceal Rev-a-Shelf pull out towers which are great for storing small items, spices, and more. All outlets on the stone covered walls also sport dual USB outlets for charging mobile devices.
Stainless Steel Whirlpool appliances throughout keep a consistent and clean look. The oven has a matching microwave above it which also works as a convection oven. Dual Whirlpool dishwashers can handle all the family’s dirty dishes.
The flooring has black, marble tile inlays surrounded by ceramic tile, which are period correct for the age of this home, while still being modern, durable and easy to clean.
Finally, just off the kitchen we also remodeled their bar and snack alcove. A small liquor cabinet, with a refrigerator and wine fridge sits opposite a snack bar and wine glass cabinets. Crown molding, granite countertops and cabinets were all customized to match this space with the rest of the stunning kitchen.
Dimensions In Wood is more than 40 years of custom cabinets. We always have been, but we want YOU to know just how much more there is to our Dimensions.
The Dimensions we cover are endless: custom cabinets, quality water, appliances, countertops, wooden beams, Marvin windows, and more. We can handle every aspect of your kitchen, bathroom or home remodel.
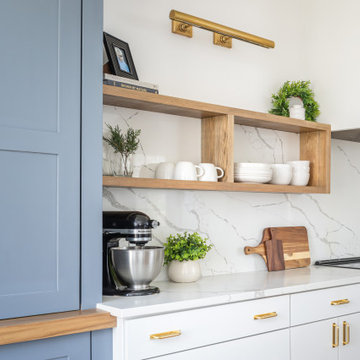
Exemple d'une cuisine ouverte blanche et bois scandinave de taille moyenne avec un évier 1 bac, un placard à porte plane, des portes de placard blanches, un plan de travail en quartz modifié, une crédence blanche, une crédence en quartz modifié, un électroménager en acier inoxydable, un sol en bois brun, îlot, un sol marron et un plan de travail blanc.

Cette photo montre une grande cuisine chic avec un évier 1 bac, un placard à porte shaker, des portes de placards vertess, un plan de travail en bois, une crédence blanche, une crédence en carrelage métro, un électroménager en acier inoxydable, un sol en bois brun et îlot.

A city condo needed an uplift, all finishes started to feel outdated, the kitchen's layout did not work for a dynamic couple who love to entertain and play Bridge with their friends on the regular basis.
We developed a plan how to provide a luxurious experience and necessary changes in the limited space. The condo has some physical limitations as well, such as the load bearing walls could not be changed, the duct work had to stay in place, and the floor finishes had to satisfy strict sound restrictions.

Photo Credit: Dennis Jourdan
Inspiration pour une cuisine américaine design en U et bois brun de taille moyenne avec un évier 1 bac, un placard à porte plane, un plan de travail en quartz modifié, une crédence grise, une crédence en carreau de porcelaine, un électroménager en acier inoxydable, un sol en carrelage de porcelaine, une péninsule, un sol multicolore et un plan de travail gris.
Inspiration pour une cuisine américaine design en U et bois brun de taille moyenne avec un évier 1 bac, un placard à porte plane, un plan de travail en quartz modifié, une crédence grise, une crédence en carreau de porcelaine, un électroménager en acier inoxydable, un sol en carrelage de porcelaine, une péninsule, un sol multicolore et un plan de travail gris.

L-shaped kitchen designed for easy care and minimal fuss, quartz countertops, cold-rolled steel wall with matching open shelves, oak cabinets with fingerpulls.

Modèle : E-sign EGGERSMANN
A la fois atelier de cuisine, “breakfast room” pour y déguster seul et ou à plusieurs son thé, son café.
Pièce à manger où il fait bon vivre de bienheureux moments de convivialité partagée.
Plan en Granit MONT BLANC – finition placage Chêne clair –
table de cuisson et aspiration NOVY
fours NEFF
robinetteries finition laiton brossé
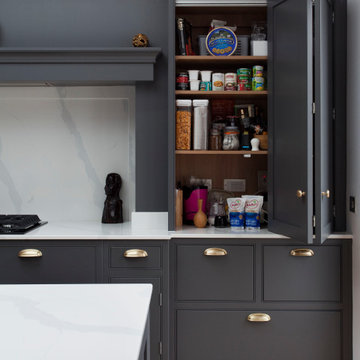
Modern classic Hand painted In Frame shaker kitchen in Zoffany Gargoyle with Silestone Eternal Classic Calacatta quartz worktop. Finished with Copper sink and brass handles to complete the look.

While open-concept kitchens seem to be all the rage, these days. This kitchen proves that you can have a U-shaped kitchen that is also modern, functional, and beautiful.
This kitchen doesn’t have a large footprint, but the combination of material choice and use of space help make it a great place to cook and entertain in. The cabinets are a white painted shaker, classic and clean, and while the maple elements on the island and window frames and the blue tile add some interest without overwhelming the space. The white built-out range hood and maple open shelving also help to make the upper level of cabinets seem light and easy on the eyes. The large maple-wrapped beam separating the kitchen from the living room perfectly ties the kitchen into the rest of the living space.
Some of the functional elements that help bring this space together are the cabinet accessories and the island with built-in storage. One of the issues with U-shaped kitchens is that the layout often creates two blind corner base cabinets which usually become black pits for kitchen items to get lost in. By installing a magic corner in one and a lazy susan in the other, we were able to maximize this kitchen’s functionality. Other features, like a built-in trash pullout and integrate LED lights throughout, help make this kitchen the perfect blend of form and function.
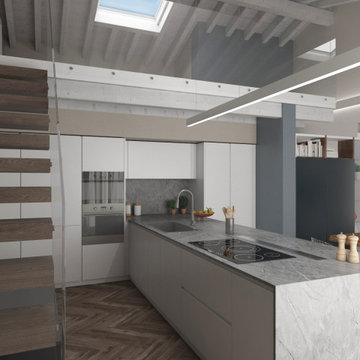
La cucina trova spazio nel sotto soppalco. Frontali bianchi e piano in Dekton effetto pietra grigia valorizzano il legno grezzo del tavolo.
Exemple d'une grande cuisine américaine moderne en U avec un évier 1 bac, un placard à porte plane, des portes de placard blanches, un plan de travail en quartz modifié, une crédence grise, une crédence en quartz modifié, un électroménager en acier inoxydable, un sol en bois brun, une péninsule et un plan de travail gris.
Exemple d'une grande cuisine américaine moderne en U avec un évier 1 bac, un placard à porte plane, des portes de placard blanches, un plan de travail en quartz modifié, une crédence grise, une crédence en quartz modifié, un électroménager en acier inoxydable, un sol en bois brun, une péninsule et un plan de travail gris.

Cette photo montre une grande cuisine américaine encastrable tendance en L avec un évier 1 bac, un placard à porte plane, des portes de placard noires, un plan de travail en bois, une crédence grise, un sol en carrelage de porcelaine, îlot, un sol gris, un plan de travail marron et poutres apparentes.
Idées déco de cuisines avec un évier 1 bac et îlots
4