Idées déco de cuisines avec un évier 1 bac et parquet en bambou
Trier par :
Budget
Trier par:Populaires du jour
121 - 140 sur 395 photos
1 sur 3
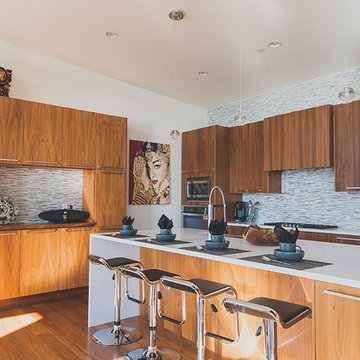
Cette photo montre une cuisine ouverte parallèle moderne en bois brun de taille moyenne avec un évier 1 bac, un placard à porte plane, un plan de travail en quartz modifié, une crédence multicolore, une crédence en carreau briquette, un électroménager en acier inoxydable, parquet en bambou, îlot et un sol beige.
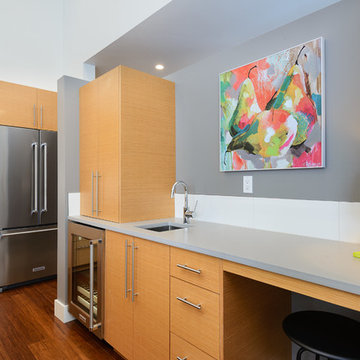
tosnflies photography
Cette photo montre une cuisine américaine tendance en bois brun avec un évier 1 bac, un placard à porte plane, un plan de travail en quartz modifié, une crédence blanche, une crédence en céramique, un électroménager en acier inoxydable, parquet en bambou et îlot.
Cette photo montre une cuisine américaine tendance en bois brun avec un évier 1 bac, un placard à porte plane, un plan de travail en quartz modifié, une crédence blanche, une crédence en céramique, un électroménager en acier inoxydable, parquet en bambou et îlot.
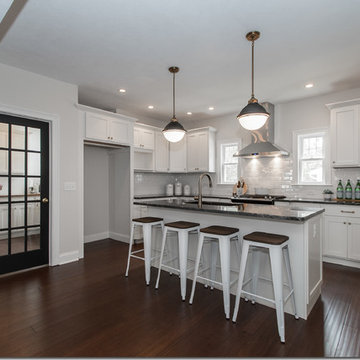
Inspiration pour une cuisine en L avec un évier 1 bac, des portes de placard blanches, un plan de travail en granite, une crédence blanche, une crédence en carrelage métro, un électroménager en acier inoxydable, parquet en bambou, îlot et un sol marron.
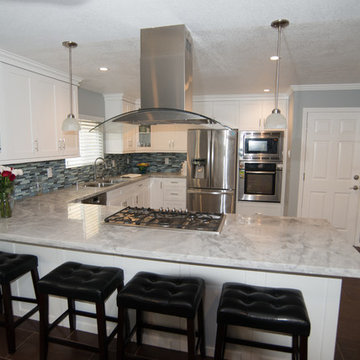
Modern Kitchen Remodel in Redondo Beach, California.
Réalisation d'une cuisine ouverte design en U de taille moyenne avec un évier 1 bac, des portes de placard blanches, plan de travail en marbre, une crédence bleue, un électroménager en acier inoxydable, parquet en bambou, une péninsule, un placard à porte shaker et une crédence en carreau briquette.
Réalisation d'une cuisine ouverte design en U de taille moyenne avec un évier 1 bac, des portes de placard blanches, plan de travail en marbre, une crédence bleue, un électroménager en acier inoxydable, parquet en bambou, une péninsule, un placard à porte shaker et une crédence en carreau briquette.
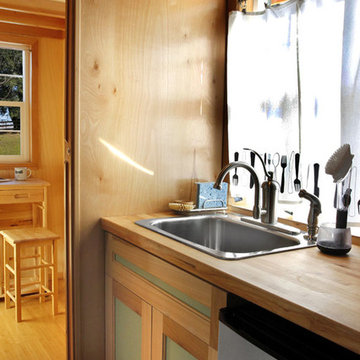
Cette photo montre une petite cuisine américaine parallèle chic en bois clair avec un évier 1 bac, un placard à porte shaker, un plan de travail en bois, une crédence marron, un électroménager en acier inoxydable, parquet en bambou et aucun îlot.
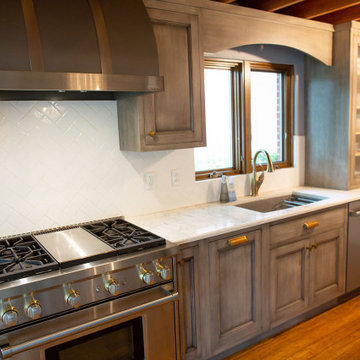
This was a kitchen renovation of a mid-century modern home in Peoria, Illinois. The galley kitchen needed more storage, professional cooking appliances, and more connection with the living spaces on the main floor. Kira Kyle, owner of Kitcheart, designed and built-in custom cabinetry with a gray stain finish to highlight the grain of the hickory. Hardware from Pottery Barn in brass. Appliances form Wolf, Vent-A-Hood, and Kitchen Aid. Reed glass was added to the china cabinets. The cabinet above the Kitchen Aid mixer was outfitted with baking storage. Pull-outs and extra deep drawers made storage more accessible. New Anderson windows improved the view. Storage more than doubled without increasing the footprint, and an arched opening to the family room allowed the cook to connect with the rest of the family.
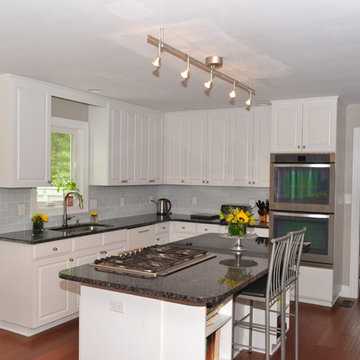
Kitchen Remodel with Coffee Brown Granite, stainless appliances, built-in bookshelves
Idées déco pour une cuisine américaine contemporaine en U avec un évier 1 bac, un placard avec porte à panneau surélevé, des portes de placard blanches, un plan de travail en granite, une crédence blanche, une crédence en carreau de verre, un électroménager en acier inoxydable, parquet en bambou et îlot.
Idées déco pour une cuisine américaine contemporaine en U avec un évier 1 bac, un placard avec porte à panneau surélevé, des portes de placard blanches, un plan de travail en granite, une crédence blanche, une crédence en carreau de verre, un électroménager en acier inoxydable, parquet en bambou et îlot.
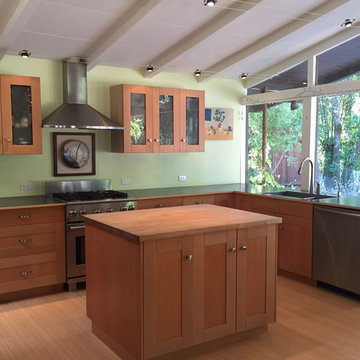
Stephen LaDyne
Exemple d'une cuisine américaine rétro en L et bois clair de taille moyenne avec un évier 1 bac, un placard à porte shaker, un plan de travail en bois, un électroménager en acier inoxydable, parquet en bambou, îlot et fenêtre.
Exemple d'une cuisine américaine rétro en L et bois clair de taille moyenne avec un évier 1 bac, un placard à porte shaker, un plan de travail en bois, un électroménager en acier inoxydable, parquet en bambou, îlot et fenêtre.
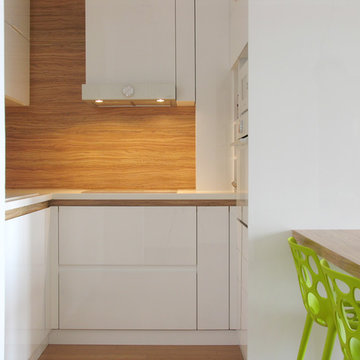
Abovus
Aménagement d'une cuisine américaine contemporaine en U de taille moyenne avec un évier 1 bac, un placard à porte plane, des portes de placard blanches, un plan de travail en stratifié, une crédence multicolore, une crédence en bois, un électroménager blanc, parquet en bambou, une péninsule, un sol jaune et un plan de travail blanc.
Aménagement d'une cuisine américaine contemporaine en U de taille moyenne avec un évier 1 bac, un placard à porte plane, des portes de placard blanches, un plan de travail en stratifié, une crédence multicolore, une crédence en bois, un électroménager blanc, parquet en bambou, une péninsule, un sol jaune et un plan de travail blanc.
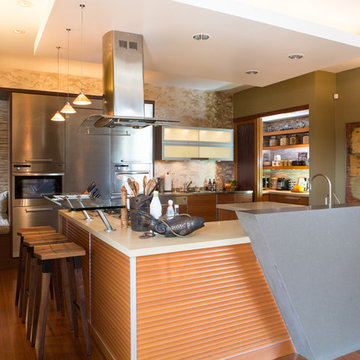
www.erikabiermanphotography.com
Aménagement d'une arrière-cuisine moderne en U et bois brun de taille moyenne avec un évier 1 bac, un placard à porte plane, un plan de travail en surface solide, une crédence métallisée, une crédence en dalle métallique, un électroménager en acier inoxydable, parquet en bambou et îlot.
Aménagement d'une arrière-cuisine moderne en U et bois brun de taille moyenne avec un évier 1 bac, un placard à porte plane, un plan de travail en surface solide, une crédence métallisée, une crédence en dalle métallique, un électroménager en acier inoxydable, parquet en bambou et îlot.
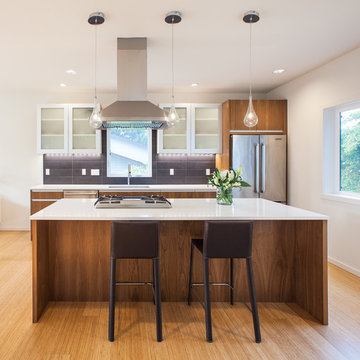
Large modern open concept living room idea in Edmonds, WA.
White walls, bamboo flooring, walnut cabinet, white countertop, clear modern teardrop pendant.
Photography: Jeremy Jonkman
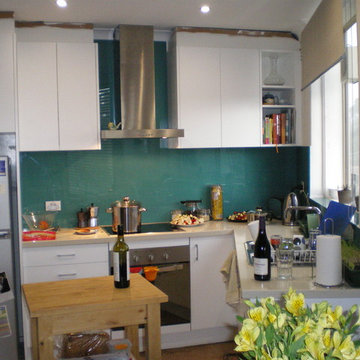
This tiny kitchen sits in the corner of this top floor apartment. A tight angle made it difficult to maximise storage - especially with the hot water service in the corner under the bench. The blue/green glass splashback extends up behind the narrow canopy and makes a splash of colour in an otherwise neutral colour scheme. Supplemented by a small mobile chopping block benchtop space is reasonable given the space. A small pantry to the left supplements the storage shown.
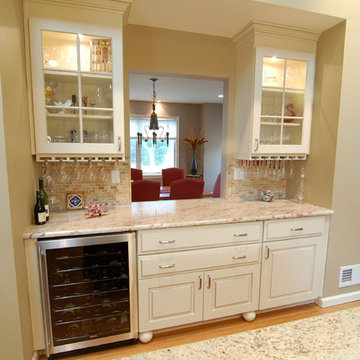
Joe Percario
Aménagement d'une cuisine classique en U fermée et de taille moyenne avec un évier 1 bac, un placard avec porte à panneau surélevé, des portes de placard blanches, un plan de travail en granite, une crédence beige, une crédence en travertin, un électroménager en acier inoxydable, parquet en bambou, îlot et un sol beige.
Aménagement d'une cuisine classique en U fermée et de taille moyenne avec un évier 1 bac, un placard avec porte à panneau surélevé, des portes de placard blanches, un plan de travail en granite, une crédence beige, une crédence en travertin, un électroménager en acier inoxydable, parquet en bambou, îlot et un sol beige.
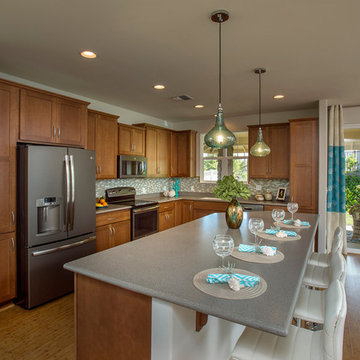
Ryan Siphers Photography
Idées déco pour une petite cuisine américaine contemporaine en bois brun et L avec un plan de travail en stratifié, une crédence multicolore, un électroménager en acier inoxydable, îlot, un évier 1 bac, parquet en bambou et un placard à porte shaker.
Idées déco pour une petite cuisine américaine contemporaine en bois brun et L avec un plan de travail en stratifié, une crédence multicolore, un électroménager en acier inoxydable, îlot, un évier 1 bac, parquet en bambou et un placard à porte shaker.
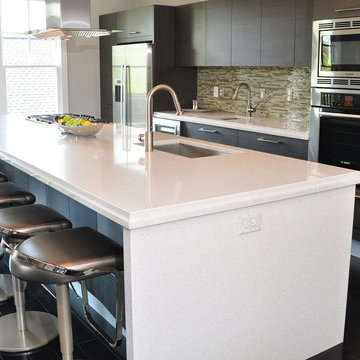
The fact that this home is in a development called Providence now seems perfectly fitting. Chris, the owner, was merely considering the possibility of downsizing from a formal residence outside Atlanta when he happened on the small complex of luxury brownstones under construction in nearby Roswell. “I wandered into The Providence by chance and loved what I saw. The developer, his wife, and the agent were there and discussing how Cantoni was going to finish out one of the units, and so we all started talking,” Chris explains “They asked if I wanted to meet with the designer from Cantoni, and suggested I could customize the home as I saw fit, and that did it for me. I was sold.”
Cantoni was originally approached by Mike and Joy Walsh, of Lehigh Homes, to create a contemporary model home to be featured on the Roswell Woman’s Club home tour. “Since Chris bought the brownstone right after we agreed to do the design work,” Lorna Hunter recalls, “we brought him in on the meetings with the architects to help finalize the layout.” From selecting tile and counter tops, to designing the kitchen and baths, to the furniture, art and even linens—Cantoni was involved with every phase of the project. “This home really represents the complete range of design and staging services we offer at Cantoni,” says Lorna. “Rooms were reconfigured to allow for changes Chris found appealing, and every tile and doorknob was thoughtfully chosen to complete the overall look.”
Chris found an easy rapport with Lorna. “I have always been drawn to contemporary décor,” he explains, “ so Lorna and I hit it off immediately.” Among the custom design ideas the two conceived for the 2,600 sq. ft. 3/3 brownstone: creating a “wing wall” (open on both sides) to form a sitting area adjacent to the guest room
downstairs, removing the elevator to enhance a sense of openness while leaving the 3-story shaft as a unique focal point, and choosing to expand the height of windows on the third level to maximize the flow of natural light.
The Providence is ideally located near quaint shops, great restaurants, jogging trails and a scenic river—not to mention it’s just four miles from Chris’ office. The project represents the breadth and depth of Cantoni’s in-house creative resources, and proves again that GREAT DESIGN IS A WAY OF LIFE.
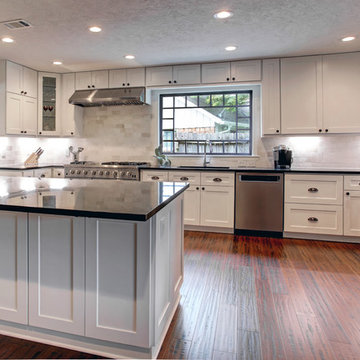
Bayside Images
Aménagement d'une très grande cuisine ouverte parallèle classique avec un évier 1 bac, un placard à porte shaker, des portes de placard blanches, un plan de travail en granite, une crédence blanche, une crédence en travertin, un électroménager en acier inoxydable, parquet en bambou, îlot, un sol marron et plan de travail noir.
Aménagement d'une très grande cuisine ouverte parallèle classique avec un évier 1 bac, un placard à porte shaker, des portes de placard blanches, un plan de travail en granite, une crédence blanche, une crédence en travertin, un électroménager en acier inoxydable, parquet en bambou, îlot, un sol marron et plan de travail noir.
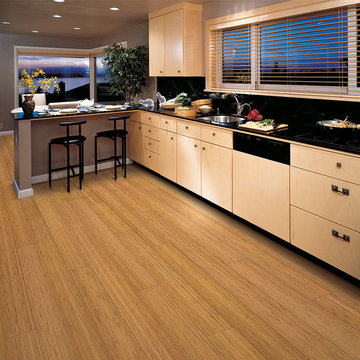
Color: Natural-Bamboo-Traditional-Vertical-Spice
Idée de décoration pour une cuisine américaine minimaliste en L et bois clair de taille moyenne avec un évier 1 bac, un placard à porte plane, une crédence noire, parquet en bambou et une péninsule.
Idée de décoration pour une cuisine américaine minimaliste en L et bois clair de taille moyenne avec un évier 1 bac, un placard à porte plane, une crédence noire, parquet en bambou et une péninsule.
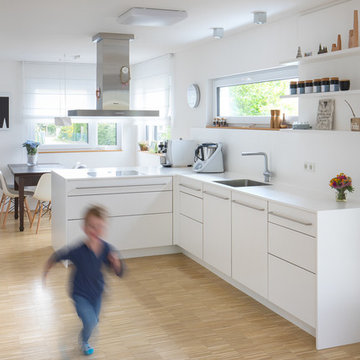
Die weiße offene Wohnküche fügt sich ideal in den Wohnraum ein und beitet genug Platz für Groß und Klein. Optisch ist die Küche durch die Dunstabzugshaube vom Essbereich abgegrenz. Die offenen Regale sorgen für Gemütlichkeit.
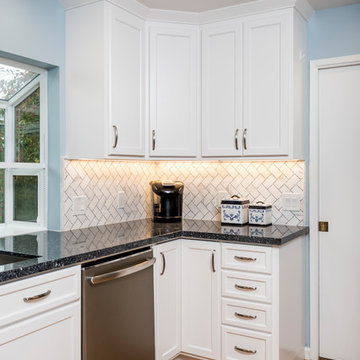
Ian Coleman
Idée de décoration pour une cuisine ouverte tradition en U de taille moyenne avec un évier 1 bac, un placard avec porte à panneau encastré, des portes de placard blanches, un plan de travail en quartz modifié, une crédence blanche, une crédence en carrelage de pierre, un électroménager en acier inoxydable, parquet en bambou, aucun îlot et un sol marron.
Idée de décoration pour une cuisine ouverte tradition en U de taille moyenne avec un évier 1 bac, un placard avec porte à panneau encastré, des portes de placard blanches, un plan de travail en quartz modifié, une crédence blanche, une crédence en carrelage de pierre, un électroménager en acier inoxydable, parquet en bambou, aucun îlot et un sol marron.
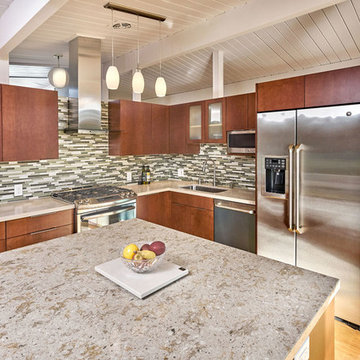
Mark Pinkerton
Idée de décoration pour une cuisine américaine tradition en L et bois brun avec un évier 1 bac, un placard à porte plane, un plan de travail en quartz modifié, une crédence verte, une crédence en carreau de verre, un électroménager en acier inoxydable, parquet en bambou et îlot.
Idée de décoration pour une cuisine américaine tradition en L et bois brun avec un évier 1 bac, un placard à porte plane, un plan de travail en quartz modifié, une crédence verte, une crédence en carreau de verre, un électroménager en acier inoxydable, parquet en bambou et îlot.
Idées déco de cuisines avec un évier 1 bac et parquet en bambou
7