Idées déco de cuisines avec un évier 1 bac et plan de travail en marbre
Trier par :
Budget
Trier par:Populaires du jour
141 - 160 sur 6 225 photos
1 sur 3
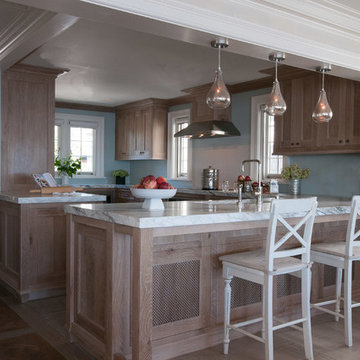
Réalisation d'une cuisine américaine marine en U et bois brun de taille moyenne avec un évier 1 bac, un placard à porte shaker, plan de travail en marbre, une crédence bleue, un électroménager en acier inoxydable, un sol en bois brun et une péninsule.
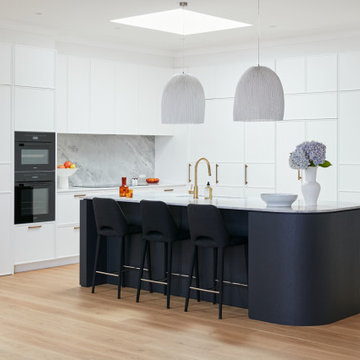
Photos by Jacqui Turk
Réalisation d'une cuisine ouverte design de taille moyenne avec un évier 1 bac, un placard à porte shaker, des portes de placard blanches, plan de travail en marbre, une crédence blanche, une crédence en marbre, un électroménager noir, parquet clair, îlot, un sol marron et un plan de travail blanc.
Réalisation d'une cuisine ouverte design de taille moyenne avec un évier 1 bac, un placard à porte shaker, des portes de placard blanches, plan de travail en marbre, une crédence blanche, une crédence en marbre, un électroménager noir, parquet clair, îlot, un sol marron et un plan de travail blanc.

Cucina con isola
Cette image montre une grande cuisine américaine noire et bois minimaliste en L et bois clair avec un évier 1 bac, un placard à porte plane, plan de travail en marbre, une crédence noire, une crédence en carreau de porcelaine, un électroménager noir, un sol en carrelage de porcelaine, îlot, un sol gris, un plan de travail gris et un plafond décaissé.
Cette image montre une grande cuisine américaine noire et bois minimaliste en L et bois clair avec un évier 1 bac, un placard à porte plane, plan de travail en marbre, une crédence noire, une crédence en carreau de porcelaine, un électroménager noir, un sol en carrelage de porcelaine, îlot, un sol gris, un plan de travail gris et un plafond décaissé.
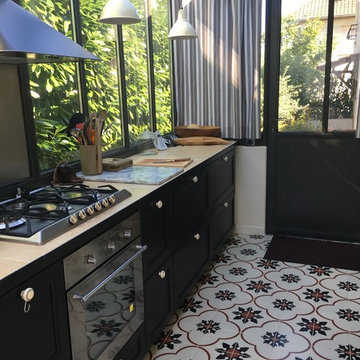
Cette image montre une cuisine parallèle design fermée et de taille moyenne avec un évier 1 bac, un placard à porte affleurante, des portes de placard noires, plan de travail en marbre, une crédence noire, un électroménager en acier inoxydable, carreaux de ciment au sol, îlot et un sol multicolore.
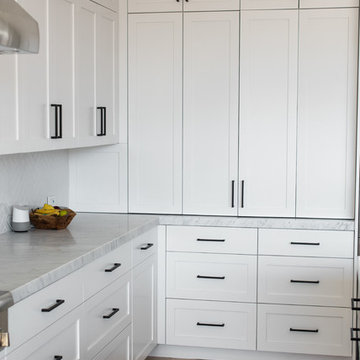
Photography by: Danielle Poff Photography
Interior Design: Diann Kartch Design
Cette photo montre une grande cuisine ouverte chic en L avec un évier 1 bac, un placard à porte shaker, des portes de placard blanches, plan de travail en marbre, une crédence blanche, une crédence en carrelage métro, un électroménager en acier inoxydable, parquet clair et îlot.
Cette photo montre une grande cuisine ouverte chic en L avec un évier 1 bac, un placard à porte shaker, des portes de placard blanches, plan de travail en marbre, une crédence blanche, une crédence en carrelage métro, un électroménager en acier inoxydable, parquet clair et îlot.
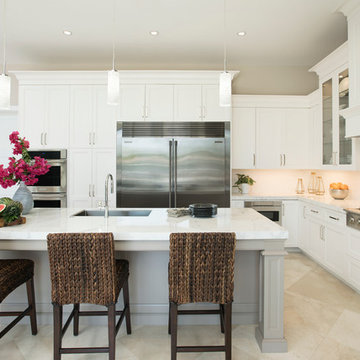
Matthew Horton
Aménagement d'une cuisine ouverte classique en L de taille moyenne avec un évier 1 bac, un placard à porte shaker, des portes de placard blanches, plan de travail en marbre, une crédence blanche, une crédence en céramique, un électroménager en acier inoxydable, un sol en marbre et îlot.
Aménagement d'une cuisine ouverte classique en L de taille moyenne avec un évier 1 bac, un placard à porte shaker, des portes de placard blanches, plan de travail en marbre, une crédence blanche, une crédence en céramique, un électroménager en acier inoxydable, un sol en marbre et îlot.
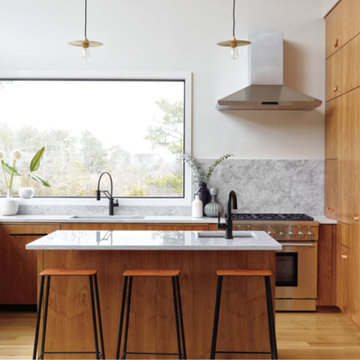
Aménagement d'une cuisine encastrable contemporaine en U et bois brun fermée et de taille moyenne avec un évier 1 bac, un placard à porte plane, plan de travail en marbre, une crédence grise, une crédence en dalle de pierre, un sol en bois brun, îlot et un sol marron.
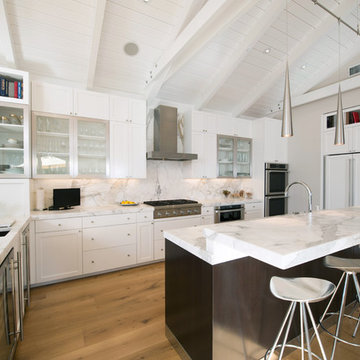
Contractor:
Bill Shideler of WMS Construction
(415)-819-8552.
Photos By: Lisa Ferrar
http://www.lisafarrerphoto.com/
415- 256-8346
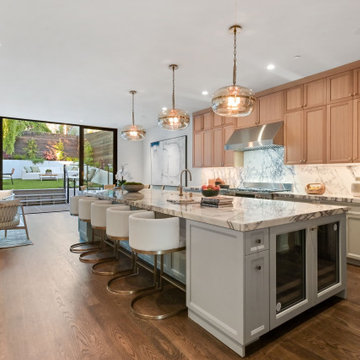
Inspiration pour une grande cuisine ouverte traditionnelle en bois clair avec un évier 1 bac, un placard avec porte à panneau encastré, plan de travail en marbre, une crédence blanche, une crédence en marbre, un électroménager en acier inoxydable, un sol en bois brun, îlot et un plan de travail blanc.
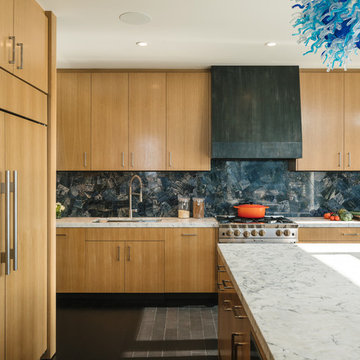
Photo by KuDa Photography
Exemple d'une cuisine moderne en L et bois clair avec un évier 1 bac, plan de travail en marbre, parquet foncé et îlot.
Exemple d'une cuisine moderne en L et bois clair avec un évier 1 bac, plan de travail en marbre, parquet foncé et îlot.
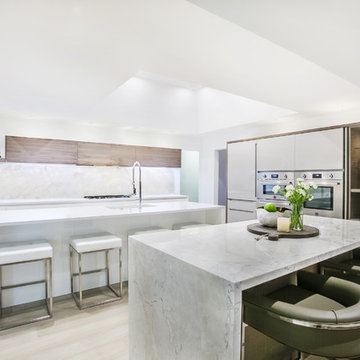
Idées déco pour une grande cuisine contemporaine avec un placard à porte plane, plan de travail en marbre, une crédence en marbre, un électroménager en acier inoxydable, parquet clair, 2 îlots, un sol beige, un évier 1 bac et une crédence blanche.
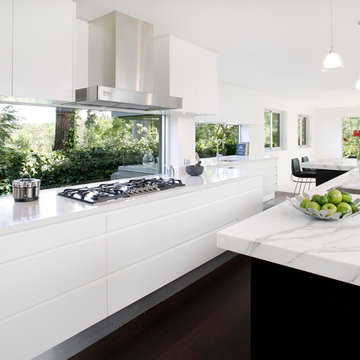
When the owners of this Oatley kitchen expanded on their property they want to capture the beautiful vista in the design. Not one to disappoint, designer Ole Jensen from Art of Kitchens conceptualised a project that went above and beyond this request and made the stunning scenery the back drop to the eye-catching design.
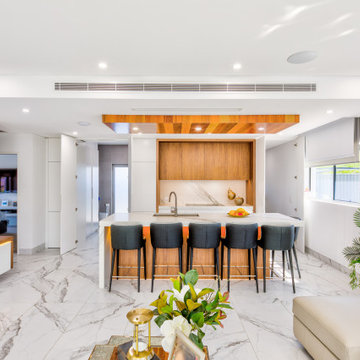
Ultra modern kitchen boasting feature bulkheads and concealed laundry and extra large butler's pantry
Exemple d'une grande cuisine ouverte parallèle moderne avec un évier 1 bac, placards, différentes finitions de placard, plan de travail en marbre, une crédence blanche, une crédence en marbre, un électroménager en acier inoxydable, un sol en marbre, îlot, un sol blanc, un plan de travail blanc et différents designs de plafond.
Exemple d'une grande cuisine ouverte parallèle moderne avec un évier 1 bac, placards, différentes finitions de placard, plan de travail en marbre, une crédence blanche, une crédence en marbre, un électroménager en acier inoxydable, un sol en marbre, îlot, un sol blanc, un plan de travail blanc et différents designs de plafond.
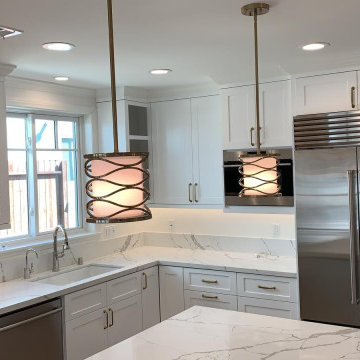
White cabinets with brass fixtures are truly a vibe. Smart cabinet placements bring out more storage. stainless steel refrigerator is a complementary addition in this kitchen. Large windows make the cookery space more energy-efficient. For light fixtures here are modern brass hanging lights over the kitchen countertop. Also, there are close to ceiling led lights for more light.
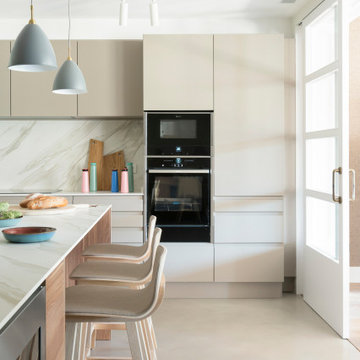
Proyecto realizado por The Room Studio
Fotografías: Mauricio Fuertes
Cette image montre une grande cuisine ouverte design avec un évier 1 bac, un placard à porte plane, des portes de placard beiges, plan de travail en marbre, une crédence blanche, une crédence en marbre, un électroménager en acier inoxydable, parquet foncé, îlot, un sol marron et un plan de travail blanc.
Cette image montre une grande cuisine ouverte design avec un évier 1 bac, un placard à porte plane, des portes de placard beiges, plan de travail en marbre, une crédence blanche, une crédence en marbre, un électroménager en acier inoxydable, parquet foncé, îlot, un sol marron et un plan de travail blanc.
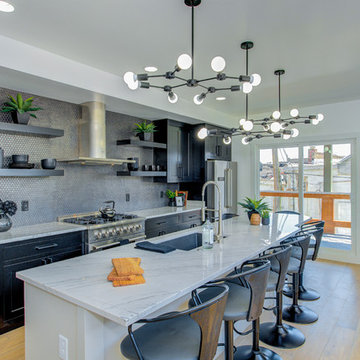
Idée de décoration pour une cuisine américaine linéaire tradition de taille moyenne avec un évier 1 bac, un placard à porte plane, des portes de placard noires, plan de travail en marbre, une crédence grise, une crédence en céramique, un électroménager en acier inoxydable, parquet clair, îlot, un sol marron et un plan de travail blanc.
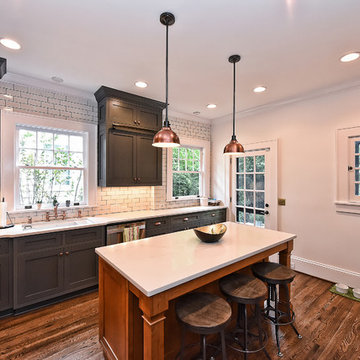
Matthew Benham
Idée de décoration pour une cuisine champêtre avec un évier 1 bac, un placard à porte shaker, des portes de placard grises, plan de travail en marbre, une crédence blanche, une crédence en carrelage métro, un électroménager en acier inoxydable, un sol en bois brun et îlot.
Idée de décoration pour une cuisine champêtre avec un évier 1 bac, un placard à porte shaker, des portes de placard grises, plan de travail en marbre, une crédence blanche, une crédence en carrelage métro, un électroménager en acier inoxydable, un sol en bois brun et îlot.
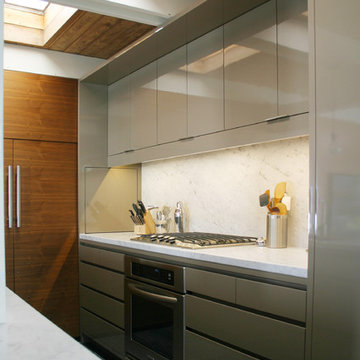
The project’s starting point was to understand the building’s original post and beam structure and to use that internal logic to formulate a sympathetic remodel. With an emphasis on the upper back unit, the owner’s private residence within this recently purchased Edward Killingsworth triplex, the first order of business was to strip the excess out and to return the complex to something that resembled the original. With a limited budget, the tact was to restore where possible, and to insert where needed, but always with a sympathetic eye. The kitchen quickly became the primary focus and it was soon realized that by removing the division between the existing galley and family room that the essence of the structural system could be revealed. Once opened the datum of the layered beams was adhered to with the kitchen reinforcing this overhead water line. The primary internal wall was then highlighted with a new wood veneer with the refrigerator recessed (borrowing a bit of space from the master closet) and the existing heater chromed.
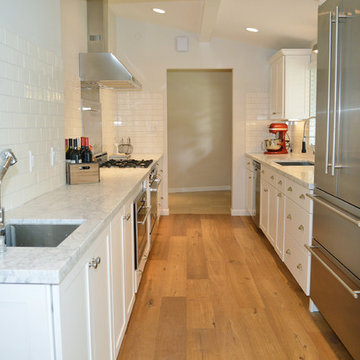
DuChateau Floors. Chateau Olde Dutch wide-plank, natural finish, European style hardwood flooring.
Aménagement d'une petite cuisine parallèle classique fermée avec un évier 1 bac, un placard à porte plane, des portes de placard blanches, plan de travail en marbre, une crédence blanche, une crédence en carreau de porcelaine, un électroménager en acier inoxydable et un sol en bois brun.
Aménagement d'une petite cuisine parallèle classique fermée avec un évier 1 bac, un placard à porte plane, des portes de placard blanches, plan de travail en marbre, une crédence blanche, une crédence en carreau de porcelaine, un électroménager en acier inoxydable et un sol en bois brun.

Rénovation complète d'un bel haussmannien de 112m2 avec le déplacement de la cuisine dans l'espace à vivre. Ouverture des cloisons et création d'une cuisine ouverte avec ilot. Création de plusieurs aménagements menuisés sur mesure dont bibliothèque et dressings. Rénovation de deux salle de bains.
Idées déco de cuisines avec un évier 1 bac et plan de travail en marbre
8